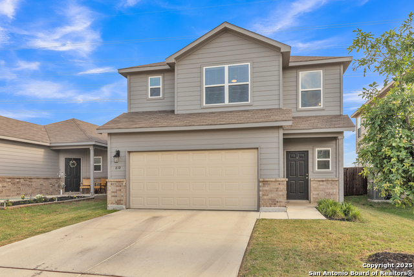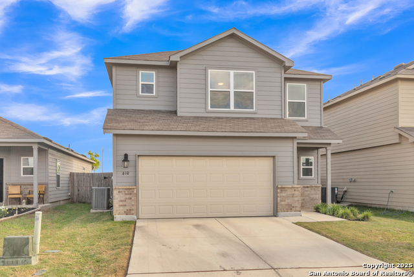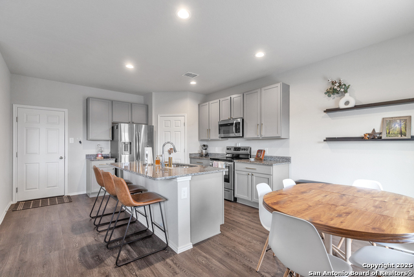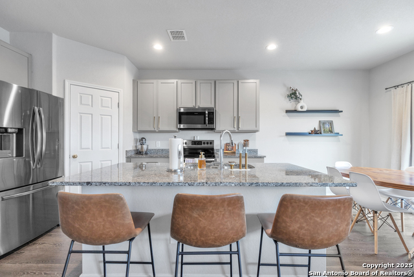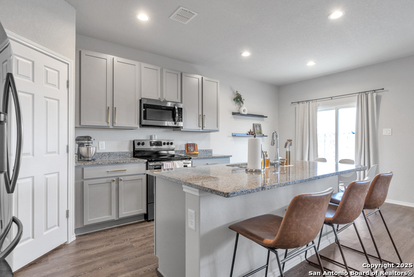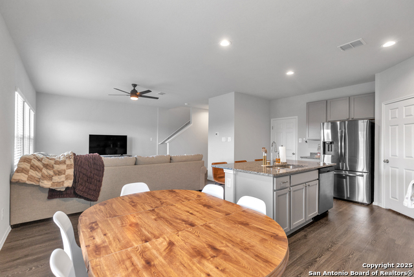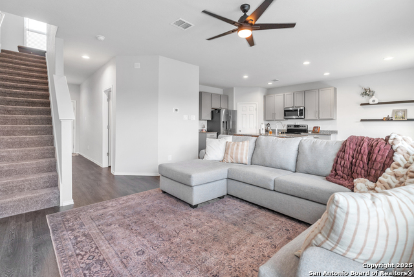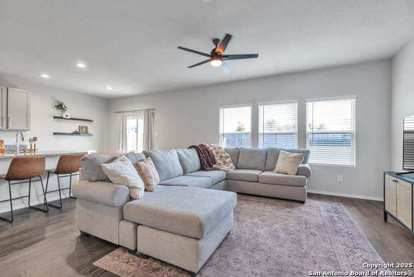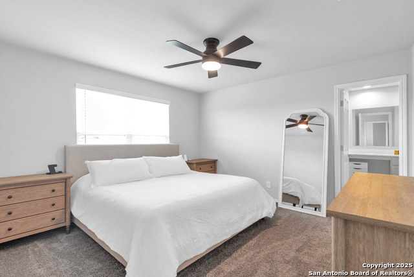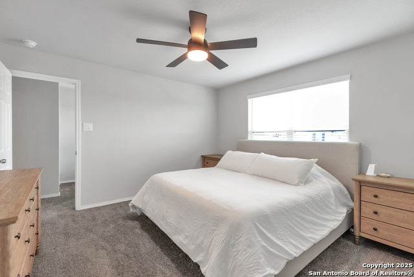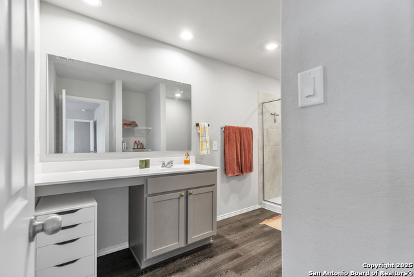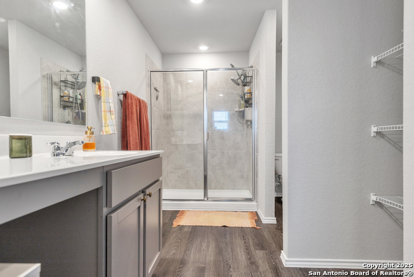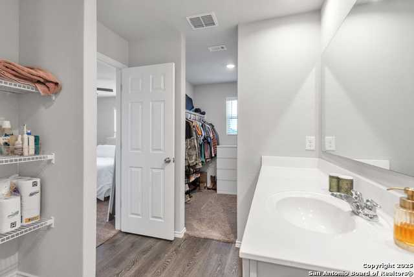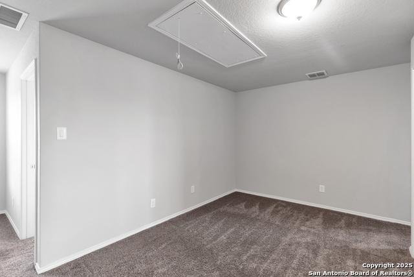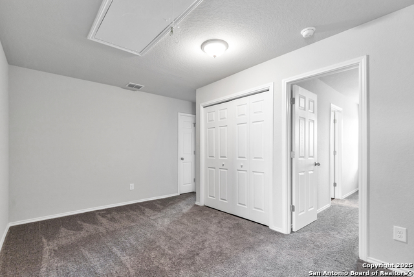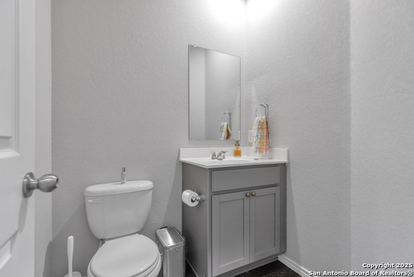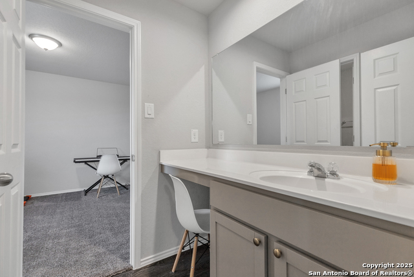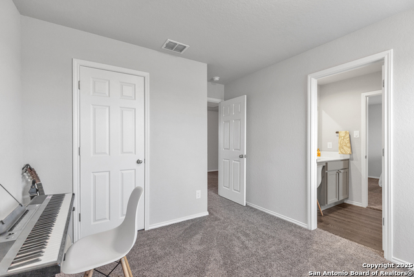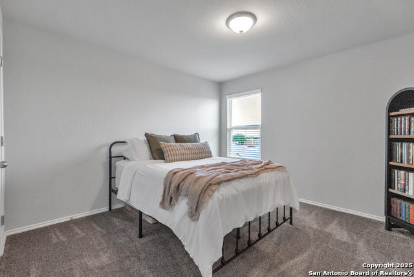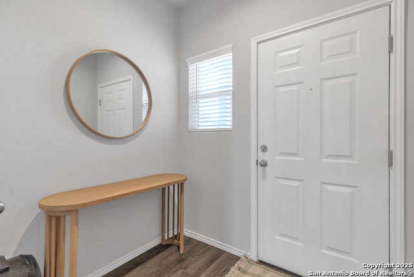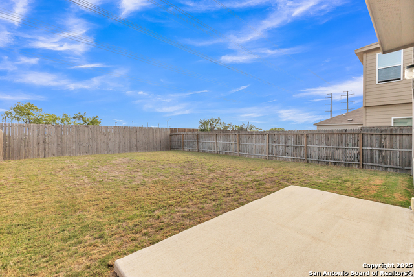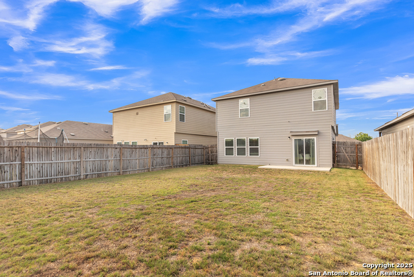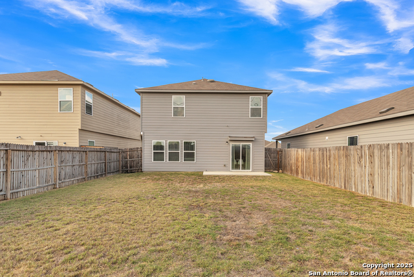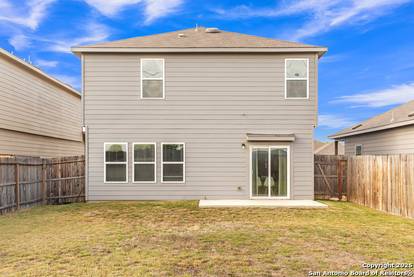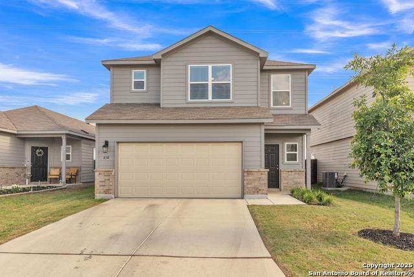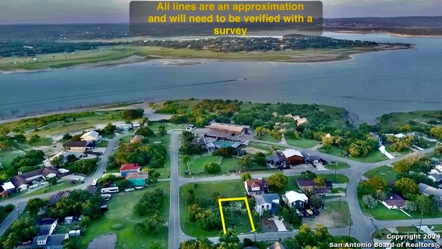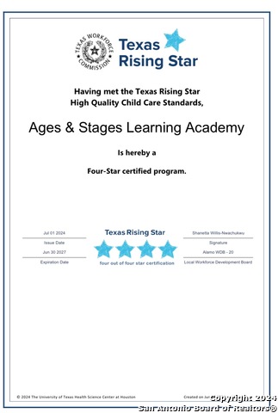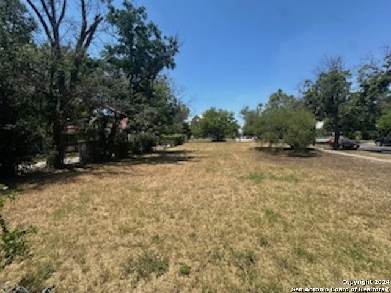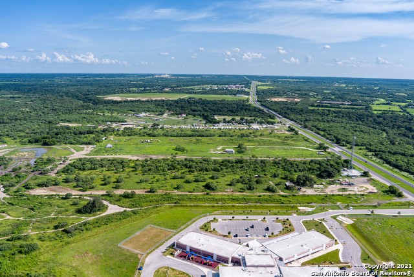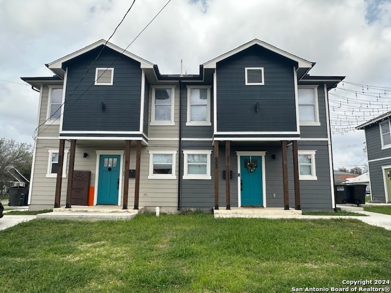610 Pleasanton, San Antonio, TX 78221
Priced at Only: $239,900
Would you like to sell your home before you purchase this one?
- MLS#: 1859480 ( Single Residential )
- Street Address: 610 Pleasanton
- Viewed: 111
- Price: $239,900
- Price sqft: $142
- Waterfront: No
- Year Built: 2022
- Bldg sqft: 1687
- Bedrooms: 3
- Total Baths: 3
- Full Baths: 2
- 1/2 Baths: 1
- Garage / Parking Spaces: 2
- Days On Market: 140
- Additional Information
- County: BEXAR
- City: San Antonio
- Zipcode: 78221
- Subdivision: Pleasanton Farms
- District: CALL DISTRICT
- Elementary School: Call District
- Middle School: Call District
- High School: Call District
- Provided by: LPT Realty, LLC
- Contact: Aaron Campbell
- (385) 223-6128

- DMCA Notice
Description
Discover your ideal home! This charming 3 bedroom, 2.5 bathroom house features an open floor plan, perfect for modern living. This house was built in 2022 and is in a friendly neighborhood with easy freeway access. This home is near parks, shopping, and schools, making it a great place to live. Don't miss out schedule a visit today! Buyer may qualify for up to 17,500 dollars in grants that do not have to be repaid! These funds can be used towards closing costs and the downpayment. These grants depend on buyer qualifications. If you are interested, we can connect you with a loan officer to see if you qualify. Room dimensions are not exact measurements.
Payment Calculator
- Principal & Interest -
- Property Tax $
- Home Insurance $
- HOA Fees $
- Monthly -
Features
Building and Construction
- Builder Name: Rausch Coleman
- Construction: Pre-Owned
- Exterior Features: Brick, Siding
- Floor: Carpeting, Vinyl
- Foundation: Slab
- Kitchen Length: 10
- Roof: Composition
- Source Sqft: Appsl Dist
School Information
- Elementary School: Call District
- High School: Call District
- Middle School: Call District
- School District: CALL DISTRICT
Garage and Parking
- Garage Parking: Two Car Garage
Eco-Communities
- Energy Efficiency: 13-15 SEER AX, Programmable Thermostat, 12"+ Attic Insulation, Double Pane Windows, Energy Star Appliances
- Green Certifications: HERS Rated, HERS 0-85
- Water/Sewer: Water System, Sewer System, City
Utilities
- Air Conditioning: One Central
- Fireplace: Not Applicable
- Heating Fuel: Electric
- Heating: Central
- Window Coverings: Some Remain
Amenities
- Neighborhood Amenities: None
Finance and Tax Information
- Days On Market: 82
- Home Faces: North
- Home Owners Association Mandatory: None
- Total Tax: 5948.08
Rental Information
- Currently Being Leased: No
Other Features
- Block: 10
- Contract: Exclusive Right To Sell
- Instdir: From S East Loop 410, Turn right onto Pleasanton Rd, Turn right onto Tidewind St, Turn right on Walhalla Ave, Turn left into the Pleasanton Farms community.
- Interior Features: Three Living Area, Liv/Din Combo, Island Kitchen, Game Room, All Bedrooms Upstairs, Open Floor Plan, Cable TV Available, High Speed Internet, Laundry Lower Level, Attic - Pull Down Stairs
- Legal Desc Lot: 40
- Legal Description: Block-10 Lot-40
- Occupancy: Owner
- Ph To Show: 3852236128
- Possession: Closing/Funding
- Style: Two Story
- Views: 111
Owner Information
- Owner Lrealreb: No
Contact Info

- Winney Realty Group
- Premier Realty Group
- Mobile: 210.209.3581
- Office: 210.392.2225
- winneyrealtygroup@gmail.com
Property Location and Similar Properties
Nearby Subdivisions
Bellaire
Bellaire Har
Hacienda
Harlandale
Harlandale Se
Harlandale Sw
Harlandale Sw Ii
Kingsborough Ridge
Lucero
Matthey Estates
Mission Del Lago
Patton Heights
Pleasanton Farms
Pleasanton Farms Subd
Roosevelt Heights
Roosevelt Landing
Sonora
Southside Rural Development
Southside Rural So
The Granary
