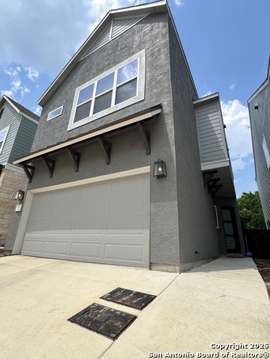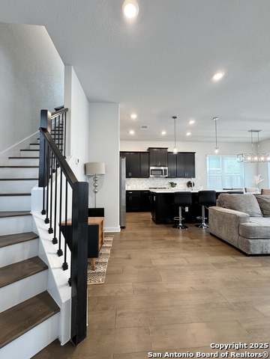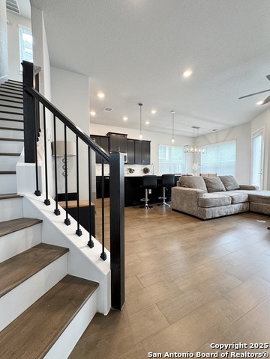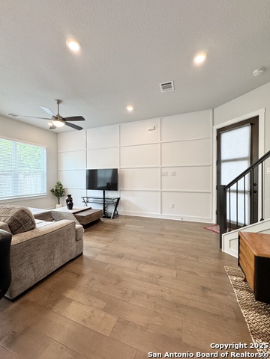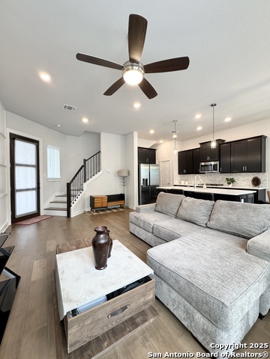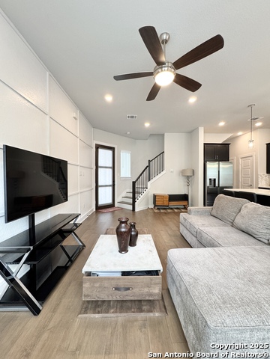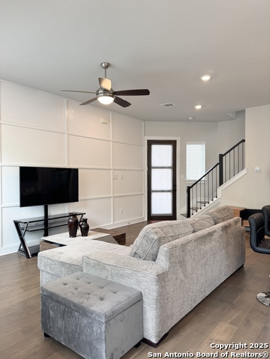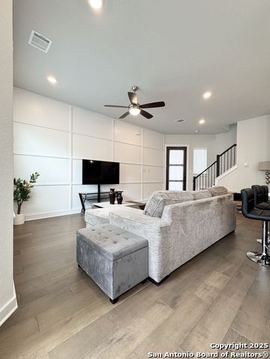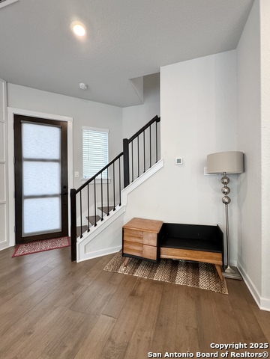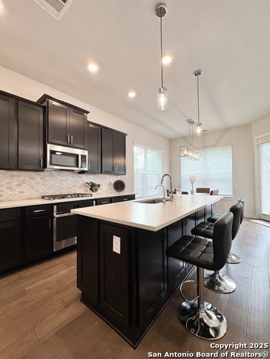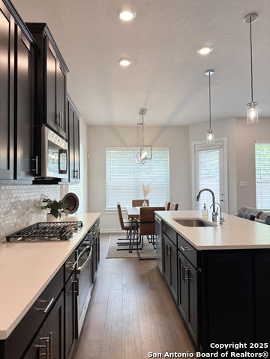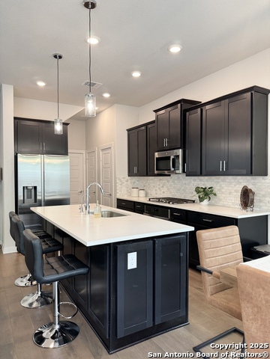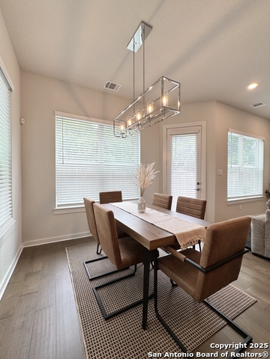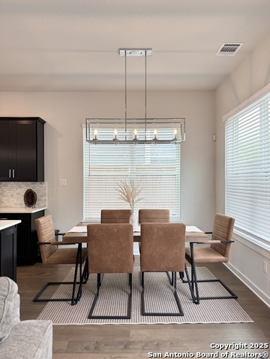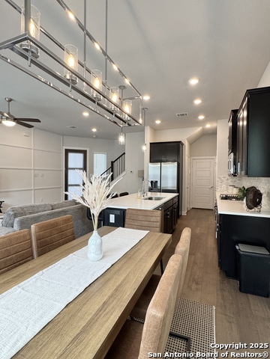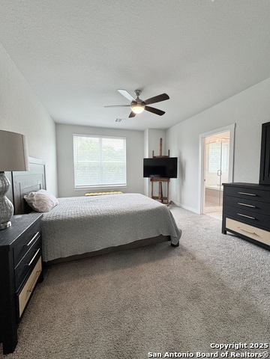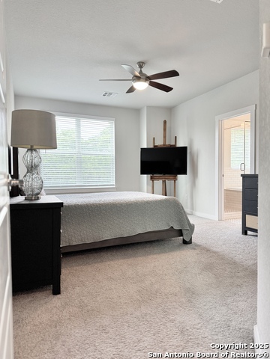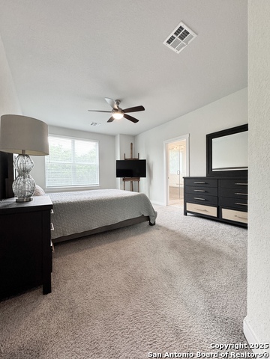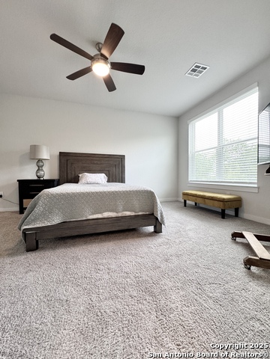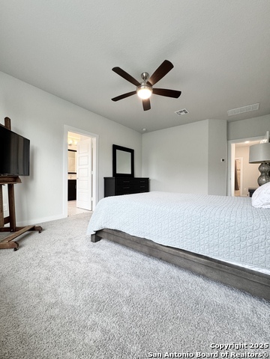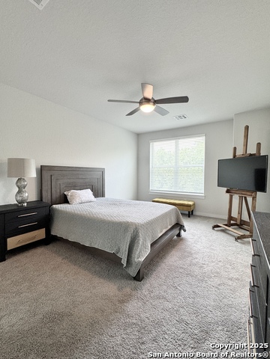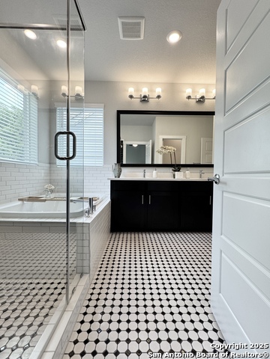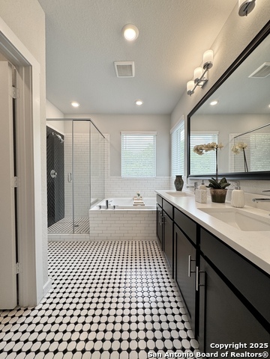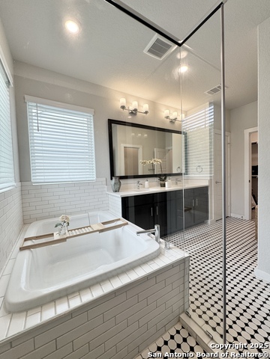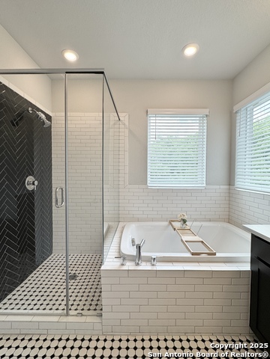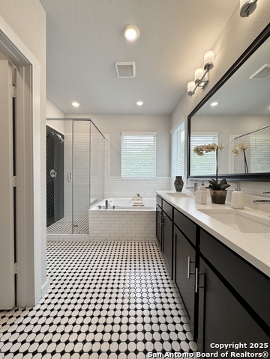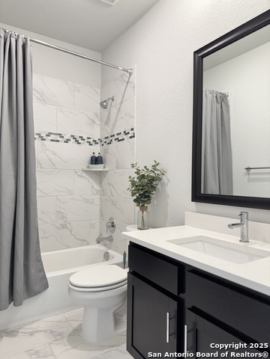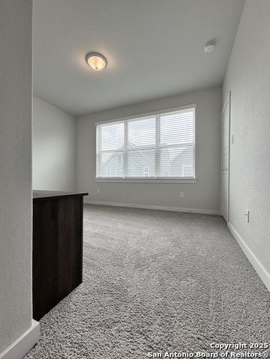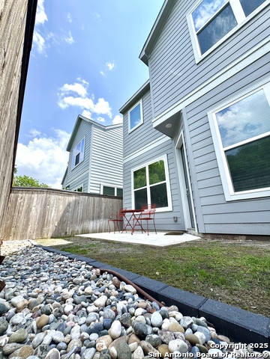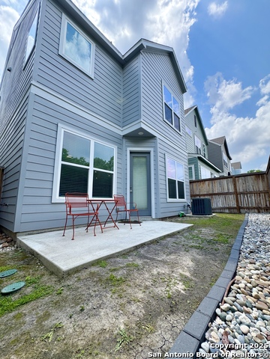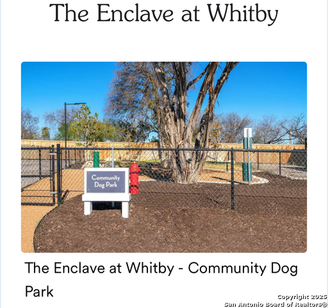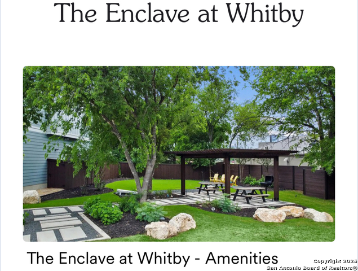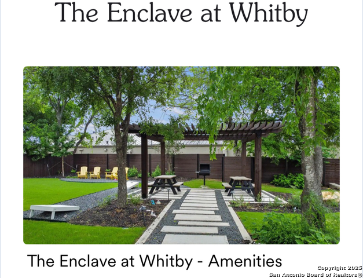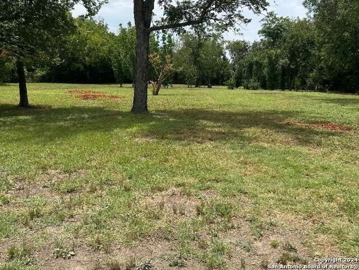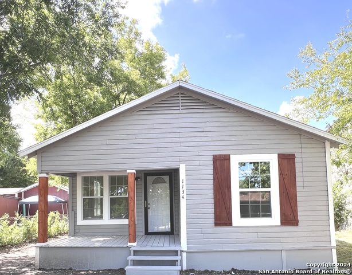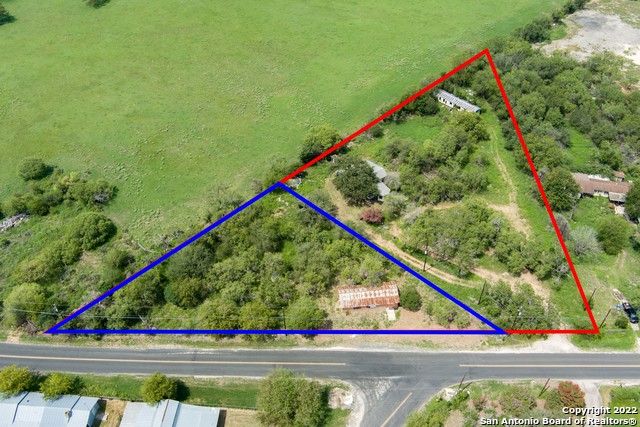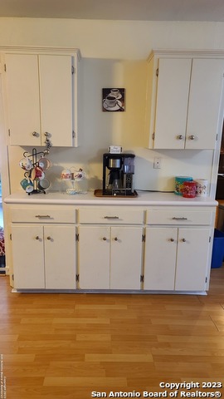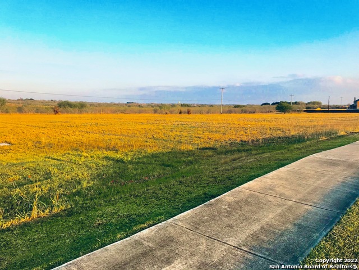5843 Whitby Rd #13, San Antonio, TX 78240
Priced at Only: $445,000
Would you like to sell your home before you purchase this one?
- MLS#: 1863663 ( Single Residential )
- Street Address: 5843 Whitby Rd #13
- Viewed: 130
- Price: $445,000
- Price sqft: $274
- Waterfront: No
- Year Built: 2021
- Bldg sqft: 1623
- Bedrooms: 3
- Total Baths: 3
- Full Baths: 2
- 1/2 Baths: 1
- Garage / Parking Spaces: 2
- Days On Market: 124
- Additional Information
- County: BEXAR
- City: San Antonio
- Zipcode: 78240
- Subdivision: The Enclave At Whitby
- District: Northside
- Elementary School: Rhodes
- Middle School: Rudder
- High School: Marshall
- Provided by: RE/MAX North-San Antonio
- Contact: Marisa Cortez
- (210) 383-2045

- DMCA Notice
Description
5.25 VA ASSUMABLE RATE!!! Popular David Weekley Floor Plan on a GREENBELT!!! Welcome to The Enclave At Whitby, a small gated neighborhood near the Medical Center. This stunning 3 bed, 2.5 bath Westworth model features engineered wood floors, a sleek kitchen with Silestone counters, GE SS appliances, and a spacious layout with all bedrooms upstairs for privacy. Enjoy premium upgrades like a water filtration system, whole home audio/video conduit and a luxurious primary bath. Community perks include a dog park, picnic area with bbq pit, corn hole and a small area w/ Adirondack chairs, and weekly yard maintenance all covered by HOA. Minutes from H E B, USAA, UTSA, and shopping/dining and entertainment at Huebner Oaks off IH 10.
Payment Calculator
- Principal & Interest -
- Property Tax $
- Home Insurance $
- HOA Fees $
- Monthly -
Features
Building and Construction
- Builder Name: David Weekley
- Construction: Pre-Owned
- Exterior Features: Stucco, Cement Fiber
- Floor: Carpeting, Ceramic Tile, Wood
- Foundation: Slab
- Kitchen Length: 11
- Roof: Composition
- Source Sqft: Appraiser
School Information
- Elementary School: Rhodes
- High School: Marshall
- Middle School: Rudder
- School District: Northside
Garage and Parking
- Garage Parking: Two Car Garage
Eco-Communities
- Energy Efficiency: Tankless Water Heater, 16+ SEER AC, Programmable Thermostat, Double Pane Windows, Variable Speed HVAC, Energy Star Appliances
- Green Certifications: HERS 0-85, Energy Star Certified
- Green Features: EF Irrigation Control, Mechanical Fresh Air, Enhanced Air Filtration
- Water/Sewer: Water System, Sewer System
Utilities
- Air Conditioning: One Central
- Fireplace: Not Applicable
- Heating Fuel: Electric
- Heating: Central
- Recent Rehab: No
- Utility Supplier Elec: CPS
- Utility Supplier Gas: CPS
- Utility Supplier Grbge: Tiger
- Utility Supplier Sewer: SAWS
- Utility Supplier Water: SAWS
- Window Coverings: All Remain
Amenities
- Neighborhood Amenities: Controlled Access, Park/Playground, BBQ/Grill, Other - See Remarks
Finance and Tax Information
- Days On Market: 124
- Home Owners Association Fee: 176
- Home Owners Association Frequency: Monthly
- Home Owners Association Mandatory: Mandatory
- Home Owners Association Name: ALAMO MANAGEMENT GROUP-AMG
- Total Tax: 9481.14
Rental Information
- Currently Being Leased: No
Other Features
- Block: 14653
- Contract: Exclusive Right To Sell
- Instdir: Babcock Rd to Huebner Rd, right on Whitby Rd or Huebner Rd to Whitby Rd right on Whitby Rd, Enclave At Whitby on your left right passed HEB entrance.
- Interior Features: One Living Area, Liv/Din Combo, Breakfast Bar, Walk-In Pantry, Utility Room Inside, All Bedrooms Upstairs, High Ceilings, Open Floor Plan, Laundry in Closet, Laundry Upper Level, Walk in Closets
- Legal Desc Lot: 13
- Legal Description: NCB 14653 (Enclave At Whitby Condominiums, Unit 13)
- Miscellaneous: Builder 10-Year Warranty
- Occupancy: Owner
- Ph To Show: 210-222-2227
- Possession: Closing/Funding
- Style: Two Story
- Views: 130
Owner Information
- Owner Lrealreb: No
Contact Info

- Winney Realty Group
- Premier Realty Group
- Mobile: 210.209.3581
- Office: 210.392.2225
- winneyrealtygroup@gmail.com
Property Location and Similar Properties
Nearby Subdivisions
Alamo Farmsteads
Apple Creek
Bluffs At Westchase
Canterfield
Country View
Country View Village
Cypress Hollow
Cypress Trails
Echo Creek
Eckhert Crossing
Elmridge
Enclave Of Rustic Oaks
Forest Meadows
Forest Meadows Ns
Forest Oaks
French Creek Village
John Marshall
Kenton Place
Kenton Place Two
Leon Valley
Lincoln Park
Linkwood
Lost Oaks
Marshall Meadows
Mount Laurel
Oak Bluff
Oak Hills Terrace
Oakhills Terrace
Oakhills Terrace - Bexar Count
Oakland Estates
Oaks Of French Creek
Pavona Place
Pecan Hill
Pembroke Farms
Pembroke Village
Prue Bend
Retreat At Glen Heather
Retreat At Oak Hills
Rockwell Village
Rowley Gardens
Stoney Farms
Summerwind
Summerwood
Terra View Townhomes
The Enclave At Whitby
The Landing At French Creek
The Preserve @ Research Enclav
The Villas At Kenton Pla
Villamanta
Villamanta Condominiums
Villas At Northgate
Villas At Roanoke
Villas Of Oakcreek
Wellesley Manor
Westfield
Whisper Creek
Wildwood
Wildwood One
