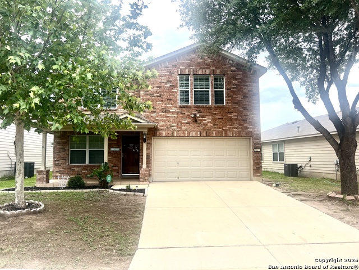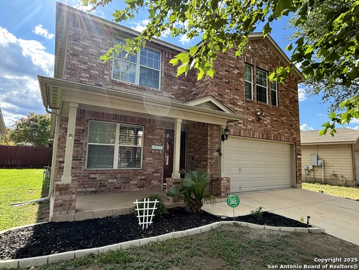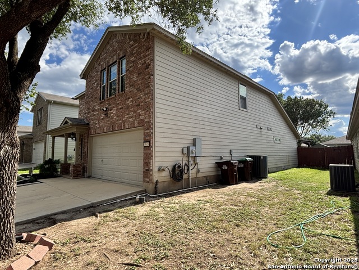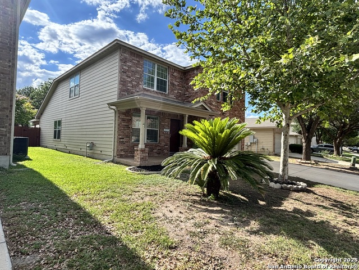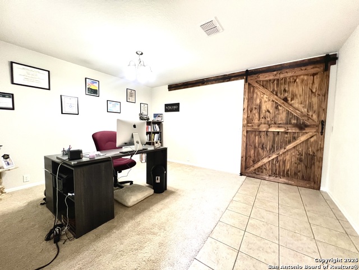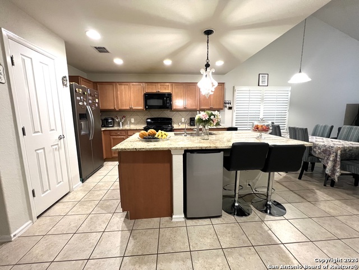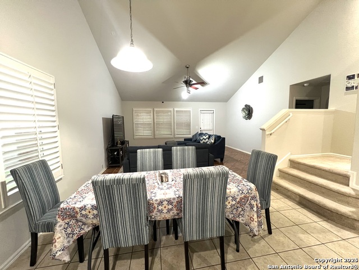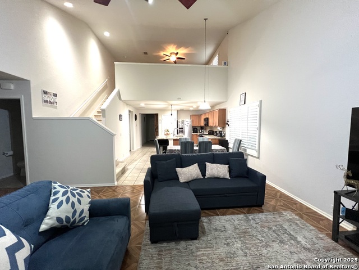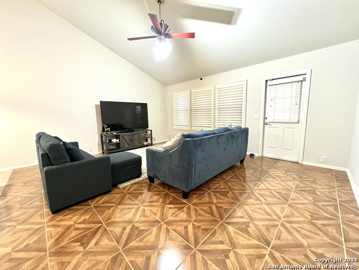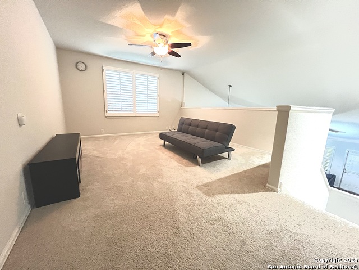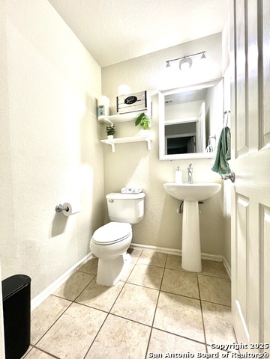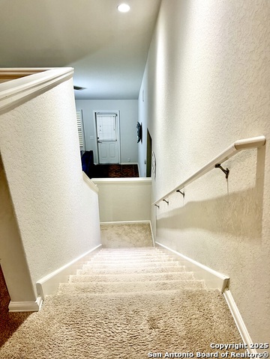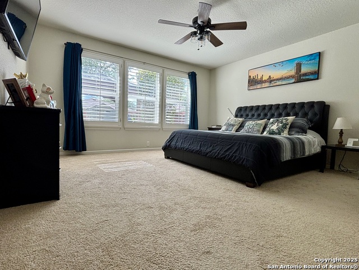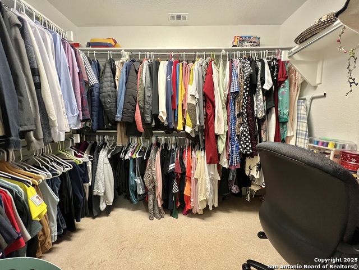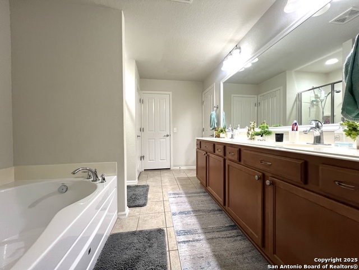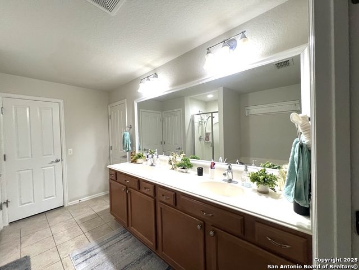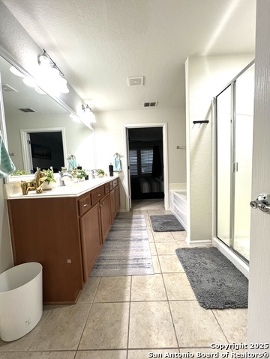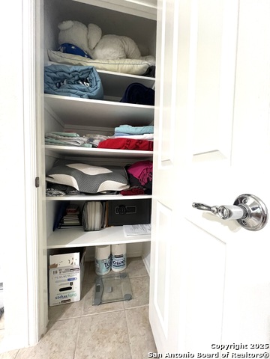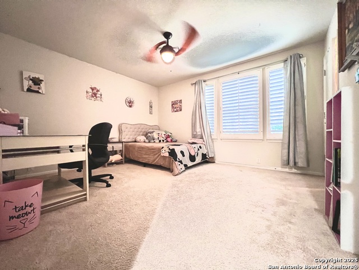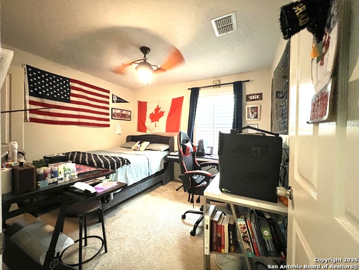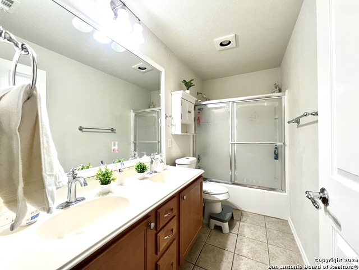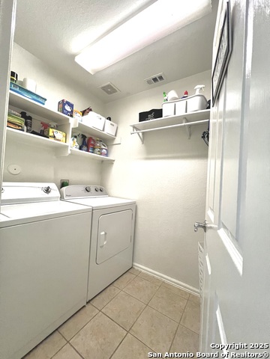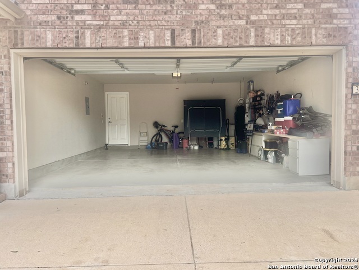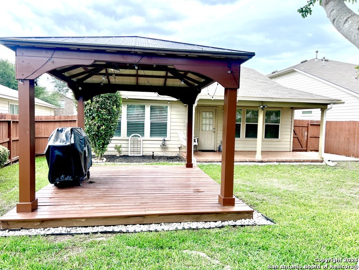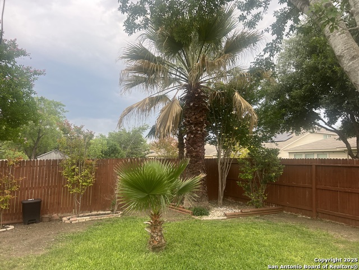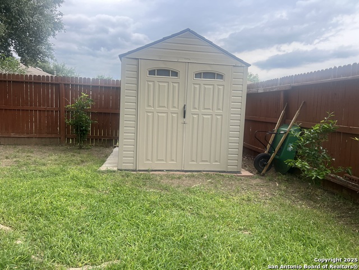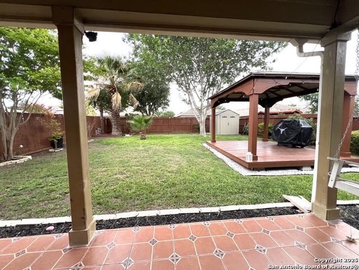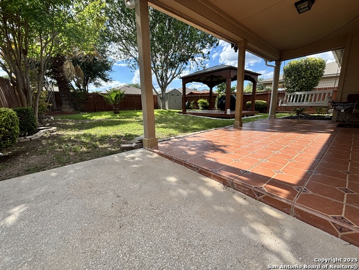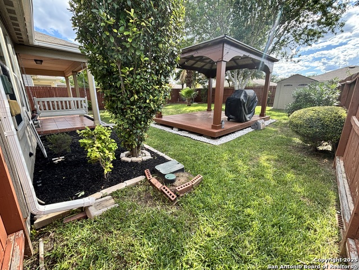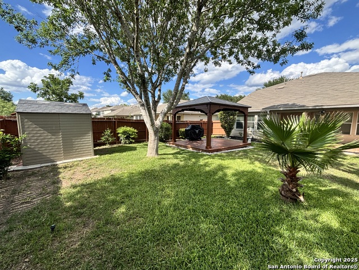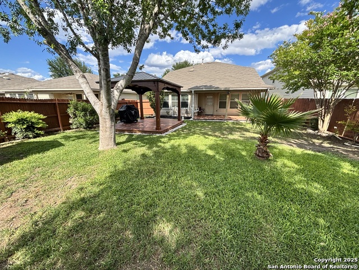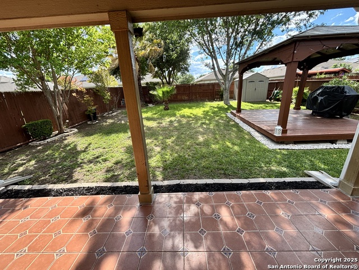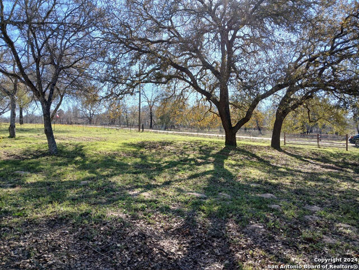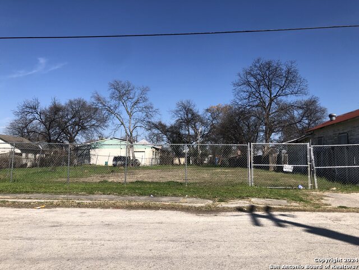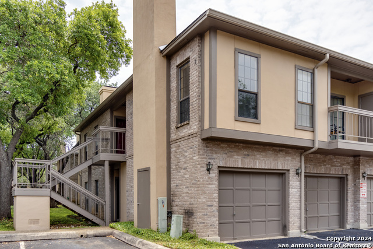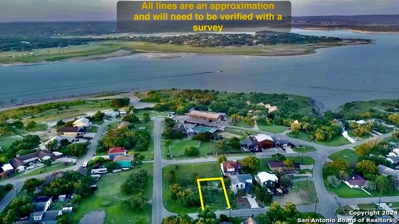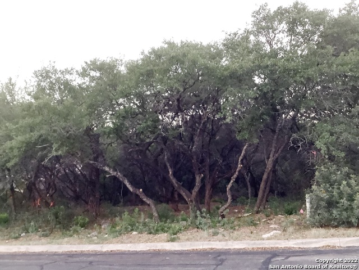3819 Browning, San Antonio, TX 78245
Priced at Only: $300,000
Would you like to sell your home before you purchase this one?
- MLS#: 1865829 ( Single Residential )
- Street Address: 3819 Browning
- Viewed: 98
- Price: $300,000
- Price sqft: $128
- Waterfront: No
- Year Built: 2010
- Bldg sqft: 2337
- Bedrooms: 4
- Total Baths: 3
- Full Baths: 2
- 1/2 Baths: 1
- Garage / Parking Spaces: 2
- Days On Market: 118
- Additional Information
- County: BEXAR
- City: San Antonio
- Zipcode: 78245
- Subdivision: Hillcrest Sub Ut 2a
- District: Southwest I.S.D.
- Elementary School: Kriewald Road
- Middle School: Scobee Jr
- High School: Southwest
- Provided by: Rendon Realty, LLC
- Contact: Maria Calvo
- (214) 641-1377

- DMCA Notice
Description
This beautifully updated home offers privacy, style, and resort like outdoor living. Enjoy curb appeal with a tiled, covered patio and glass storm door. Inside, a versatile front room with a charming barn door adds character and function, leading to an open floorplan centered around a modern kitchen upgraded July 2023 with granite counters, single basin sink, pull down faucet, updated fixtures, and garbage disposal. The oversized island seats four, with gas cooking and abundant counter/cabinet space sure to impress any chef. The airy living room features vaulted ceilings, fresh paint, plantation shutters, contemporary lighting, and pre wired surround sound. The downstairs owner's suite is a light filled retreat with an ensuite bath offering a double vanity, garden tub, shower, and large walk in closet. Upstairs, a loft plus three generously sized bedrooms and a shared bath with double vanity provide ample space for family or guests. The backyard is a lush oasis with fruit trees, a tiled covered patio, pergola covered deck, and a sprinkler system. Storage abounds with multiple walk in closets, walk in attic storage, and an exterior shed. Quick and Easy access to Loop 1604 & Hwy 90 and just minutes from Lackland, Alamo Ranch, Sea World, and downtown!
Payment Calculator
- Principal & Interest -
- Property Tax $
- Home Insurance $
- HOA Fees $
- Monthly -
Features
Building and Construction
- Apprx Age: 15
- Builder Name: unknown
- Construction: Pre-Owned
- Exterior Features: Brick
- Floor: Carpeting, Ceramic Tile, Vinyl
- Foundation: Slab
- Kitchen Length: 12
- Roof: Composition
- Source Sqft: Appsl Dist
Land Information
- Lot Description: Mature Trees (ext feat), Level
- Lot Dimensions: 53x132
School Information
- Elementary School: Kriewald Road
- High School: Southwest
- Middle School: Scobee Jr High
- School District: Southwest I.S.D.
Garage and Parking
- Garage Parking: Two Car Garage
Eco-Communities
- Water/Sewer: City
Utilities
- Air Conditioning: One Central
- Fireplace: Not Applicable
- Heating Fuel: Electric
- Heating: Heat Pump
- Recent Rehab: No
- Utility Supplier Elec: CPS Energy
- Utility Supplier Gas: Grey Forrest
- Utility Supplier Sewer: SAWS
- Utility Supplier Water: SAWS
- Window Coverings: None Remain
Amenities
- Neighborhood Amenities: Pool, Park/Playground, BBQ/Grill
Finance and Tax Information
- Days On Market: 58
- Home Faces: North
- Home Owners Association Fee: 90
- Home Owners Association Frequency: Quarterly
- Home Owners Association Mandatory: Mandatory
- Home Owners Association Name: HILLCREST
- Home Owners Association Name2: NA
- Home Owners Association Payment Frequency 2: Quarterly
- Total Tax: 6013
Rental Information
- Currently Being Leased: No
Other Features
- Block: 106
- Contract: Exclusive Right To Sell
- Instdir: rom Downtown head West on Hwy 90, exit and turn north on Loop 1604 W. U-turn at Marbach. Right Red Musket Trail. Right on Browning Bluff. House is on the Left.
- Interior Features: Two Living Area, Liv/Din Combo, Eat-In Kitchen, Two Eating Areas, Island Kitchen, Breakfast Bar, Study/Library, Game Room, Loft, Utility Room Inside, High Ceilings, Open Floor Plan, High Speed Internet, Laundry Main Level, Laundry Room, Walk in Closets
- Legal Desc Lot: 16
- Legal Description: Cb 5197G (Hillcrest Sub'd Ut-2A), Block 106 Lot 16 Per Plat
- Occupancy: Owner
- Ph To Show: 2146411377
- Possession: Negotiable
- Style: Two Story
- Views: 98
Owner Information
- Owner Lrealreb: No
Contact Info

- Winney Realty Group
- Premier Realty Group
- Mobile: 210.209.3581
- Office: 210.392.2225
- winneyrealtygroup@gmail.com
Property Location and Similar Properties
Nearby Subdivisions
45's
Adams Hill
Amber Creek
Amber Creek / Melissa Ranch
Amberwood
American Lotus
Amhurst
Amhurst Sub
Arcadia Ridge
Arcadia Ridge Ph1 Ut1b
Arcadia Ridge Phase 1 - Bexar
Ashton Park
Ashton Park Ut1
Big Country
Blue Skies Ut-1
Briggs Ranch
Brookmill
Canyons At Amhurst
Champions Landing
Champions Manor
Champions Park
Chestnut Springs
Coolcrest
Crossing At Westlakes
Dove Canyon
Dove Creek
Dove Heights
Dove Landing
Dove Meadow
El Sendero At Westla
Emerald Place
Enclave At Lakeside
Felder Ranch Ut-1a
Felder Ranch Ut1a
Grosenbacher Ranch
Harlach Farms
Heritage
Heritage Farm
Heritage Farm S I
Heritage Farms
Heritage Farms Ii
Heritage Northwest
Heritage Park
Heritage Park Ns/sw
Heritage Park Nssw Ii
Hidden Bluffs
Hidden Bluffs @ Texas Research
Hidden Bluffs At Trp
Hidden Canyons
Highpoint 45'
Hillcrest
Hillcrest Sub Ut-2a
Horizon Ridge
Hummingbird Estates
Hunt Crossing
Hunters Ranch
Kriewald
Kriewald Place
Kriewald Rd Ut-1
Ladera
Ladera Enclave
Ladera High Point
Ladera North
Ladera North Ridge
Lake View
Lakeside
Lakeview
Lakeview Ut1 P U D
Landera
Landon Ridge
Laurel Mountain Ranch
Laurel Vista
Laurel Vistas
Marbach Place
Marbach Village
Melissa Ranch
Meridian
Mesa Creek
Mesa Creek Sub Ut2
Mesquite Ridge
Mountain Laurel Ranch
N/a
Overlook At Medio Creek Ut-1
Park Place
Park Place (ns)
Park Place Phase Ii U-1
Potranco
Potranco Run
Remington Ranch
Robbins Point
Robbins Pointe
Santa Fe Trail
Seale
Seale Subd
Sienna Park
Spring Creek
Stone Creek
Stonecreek Unit1
Stonehill
Stoney Creek
Sundance
Sundance Square
Sunset
Texas Research Park
The Canyons At Amhurst
The Enclave At Lakeside
Tierra Buena
Trails Of Santa Fe
Tres Laurels
Trophy Ridge
Unknown
Waters Edge - Bexar County
West Pointe Gardens
Westbury Place
Westlakes
Weston Oaks
Wolf Creek
