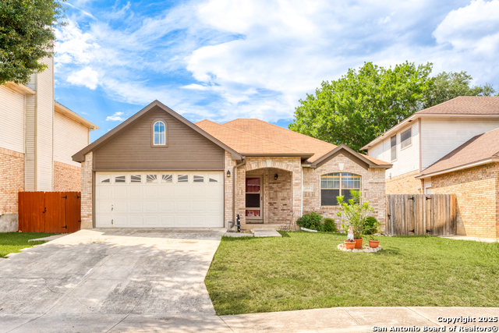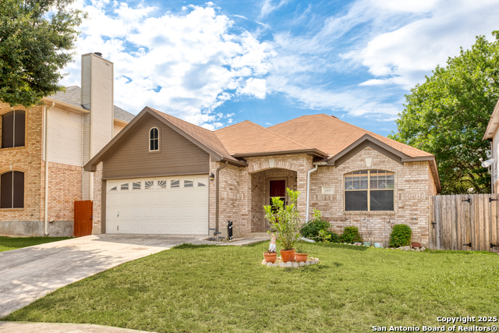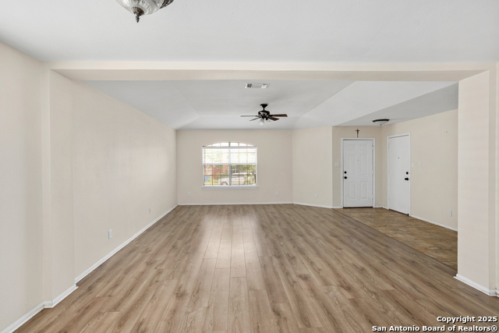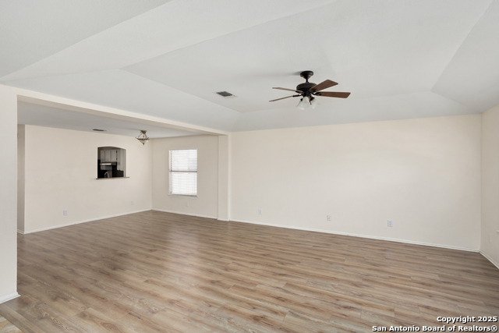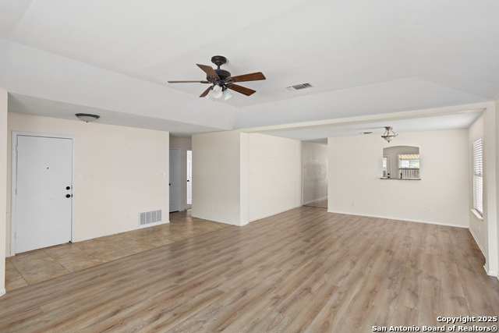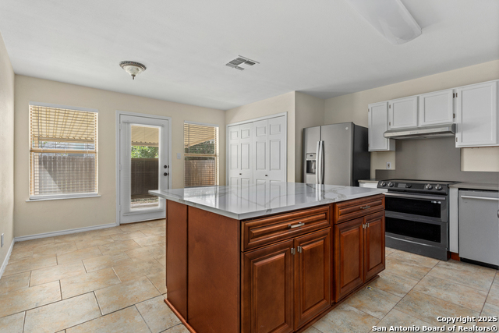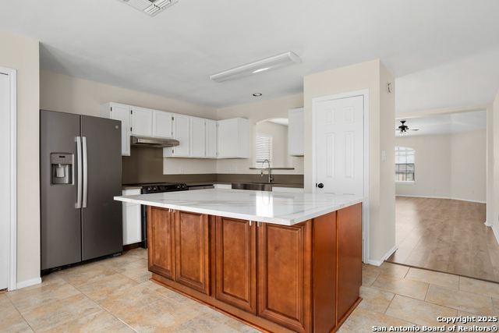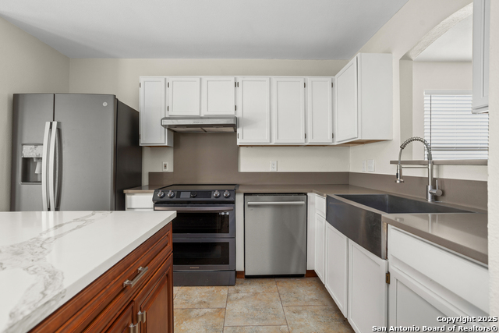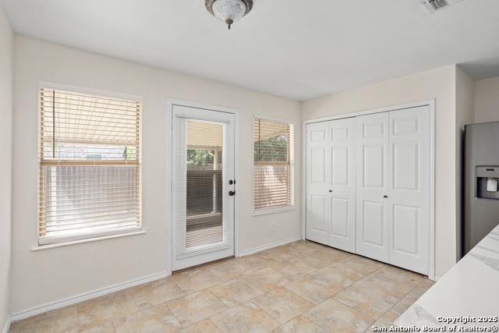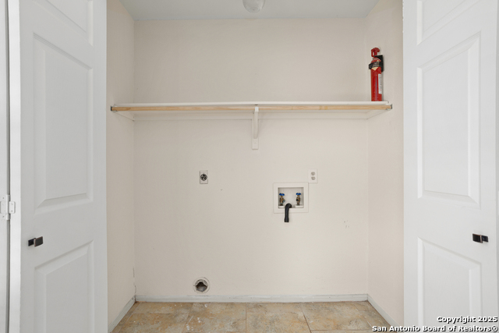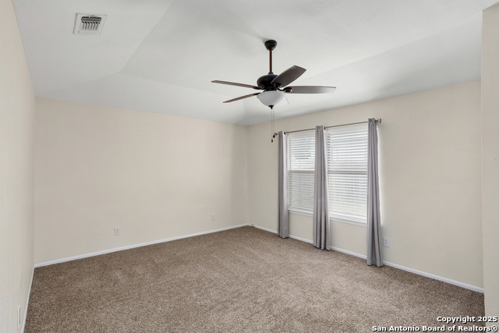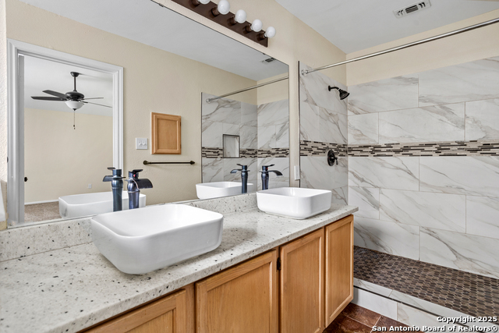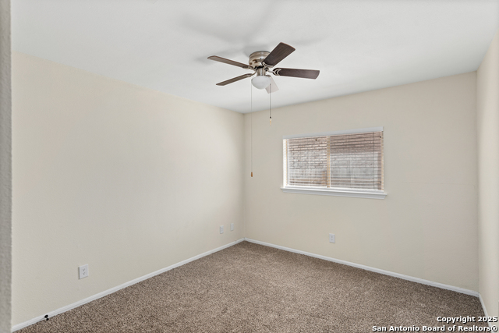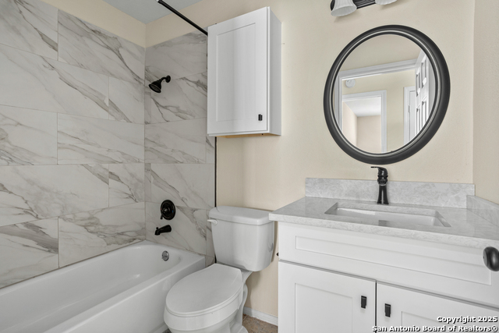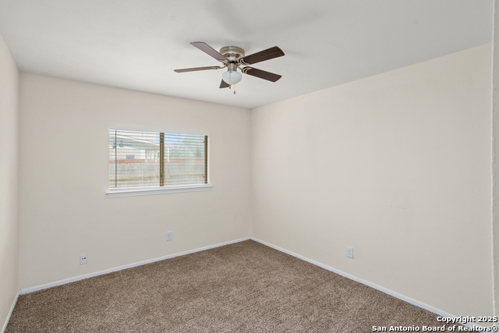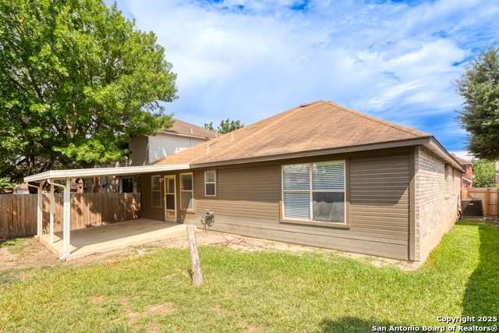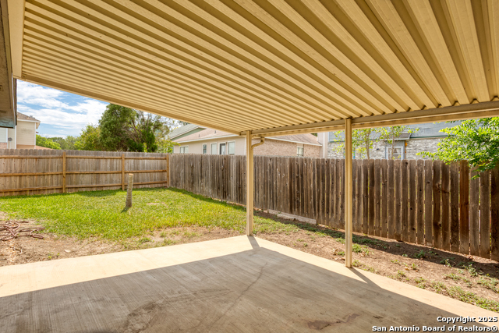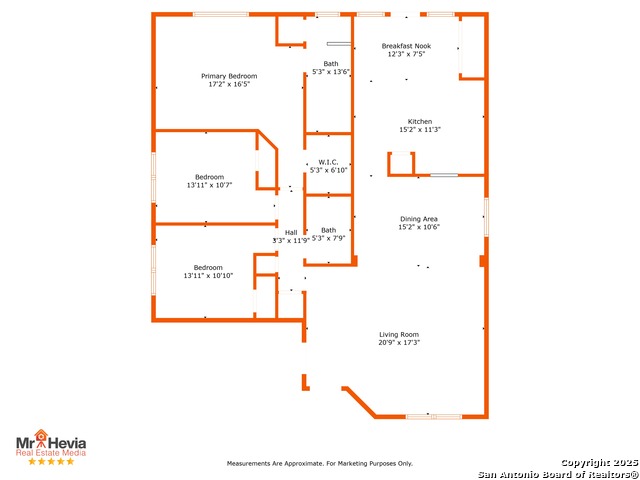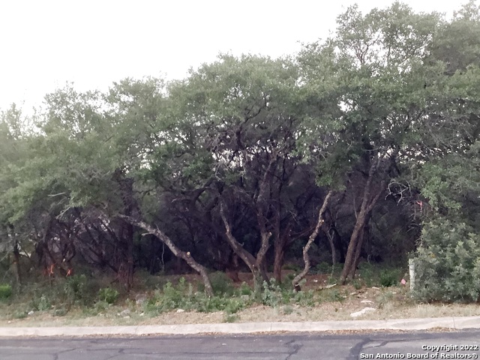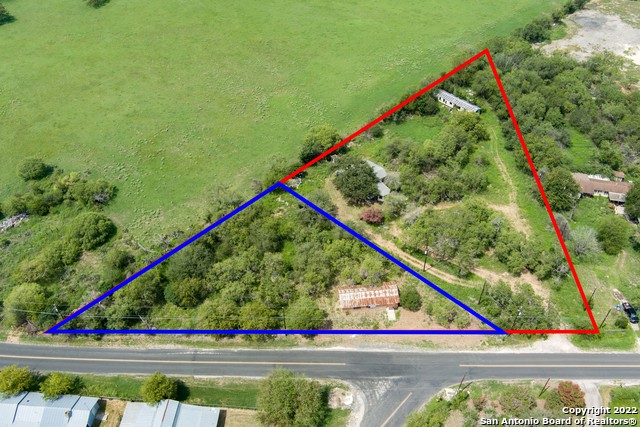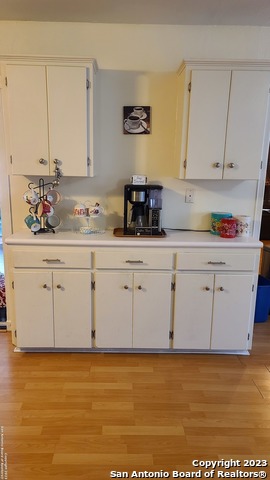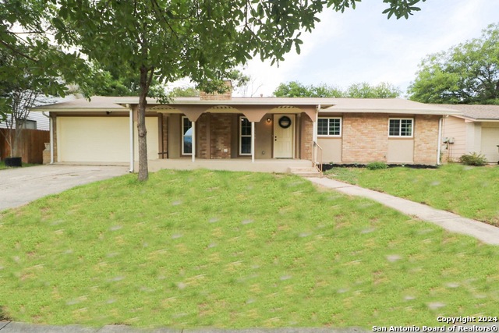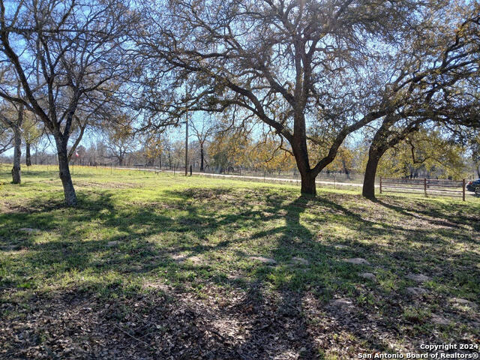13119 Greensview, San Antonio, TX 78217
Priced at Only: $2,050
Would you like to sell your home before you purchase this one?
- MLS#: 1866337 ( Residential Rental )
- Street Address: 13119 Greensview
- Viewed: 175
- Price: $2,050
- Price sqft: $1
- Waterfront: No
- Year Built: 1994
- Bldg sqft: 1711
- Bedrooms: 3
- Total Baths: 2
- Full Baths: 2
- Days On Market: 115
- Additional Information
- County: BEXAR
- City: San Antonio
- Zipcode: 78217
- Subdivision: Northern Heights
- District: North East I.S.D.
- Elementary School: Northern Hills
- Middle School: Driscoll
- High School: Madison
- Provided by: Weichert Realtors Strategic Alliance
- Contact: Christian Lezama
- (210) 636-4707

- DMCA Notice
Description
Welcome to this beautifully updated single story residence features 3 spacious bedrooms, 2 full bathrooms, and an open floor plan designed for comfortable living and easy entertaining. The large living room flows seamlessly into two distinct dining areas a cozy breakfast nook and a formal dining space perfect for both casual meals and special gatherings. The kitchen is a standout, boasting sleek quartz countertops, stainless steel appliances (including a refrigerator), and updated cabinets that offer both style and functionality. Laminate flooring throughout adds a modern touch while making maintenance a breeze. Retreat to the primary suite, complete with a generous walk in closet and private bath with dual vanities and large shower. Each bedroom offers ample space and natural light. Enjoy outdoor living in the fully fenced backyard with a covered patio ideal for relaxing or hosting guests year round. Additional features include a 2 car garage, new HVAC system and updated ceiling fans, lighting, and fresh paint. Don't miss this opportunity to enjoy a move in ready home with everything you need for comfortable, stylish living.
Payment Calculator
- Principal & Interest -
- Property Tax $
- Home Insurance $
- HOA Fees $
- Monthly -
Features
Building and Construction
- Apprx Age: 31
- Builder Name: Unknown
- Exterior Features: Brick, Stone/Rock
- Flooring: Carpeting, Ceramic Tile, Laminate
- Foundation: Slab
- Kitchen Length: 15
- Roof: Composition
- Source Sqft: Appsl Dist
Land Information
- Lot Description: Level
School Information
- Elementary School: Northern Hills
- High School: Madison
- Middle School: Driscoll
- School District: North East I.S.D.
Garage and Parking
- Garage Parking: Two Car Garage, Attached
Eco-Communities
- Water/Sewer: Water System, Sewer System
Utilities
- Air Conditioning: One Central
- Fireplace: Not Applicable
- Heating Fuel: Electric
- Heating: Central
- Recent Rehab: Yes
- Utility Supplier Elec: CPS
- Utility Supplier Gas: NA
- Utility Supplier Grbge: CITY
- Utility Supplier Sewer: SAWS
- Utility Supplier Water: SAWS
- Window Coverings: All Remain
Amenities
- Common Area Amenities: None
Finance and Tax Information
- Application Fee: 75
- Days On Market: 66
- Max Num Of Months: 24
- Pet Deposit: 300
- Security Deposit: 2050
Rental Information
- Rent Includes: Condo/HOA Fees
- Tenant Pays: Gas/Electric, Water/Sewer, Yard Maintenance, Garbage Pickup, Renters Insurance Required
Other Features
- Application Form: TAR
- Apply At: 210-636-4707
- Instdir: Nacogdoches Rd to Aspen View. Left on Greensview Lane. House is on the right.
- Interior Features: One Living Area, Separate Dining Room, Eat-In Kitchen, Two Eating Areas, Island Kitchen, 1st Floor Lvl/No Steps, High Ceilings, Open Floor Plan, Cable TV Available, High Speed Internet, Laundry in Closet, Laundry Main Level
- Legal Description: Ncb 15698 Blk 8 Lot 56 (Northern Heights Ut-1)
- Min Num Of Months: 12
- Miscellaneous: Owner-Manager
- Occupancy: Vacant
- Personal Checks Accepted: No
- Ph To Show: 210-222-2227
- Restrictions: Smoking Outside Only
- Salerent: For Rent
- Section 8 Qualified: No
- Style: One Story, Traditional
- Views: 175
Owner Information
- Owner Lrealreb: No
Contact Info

- Winney Realty Group
- Premier Realty Group
- Mobile: 210.209.3581
- Office: 210.392.2225
- winneyrealtygroup@gmail.com
Property Location and Similar Properties
Nearby Subdivisions
Brentwood Common
Bristow Bend
British Commons
Chaparral
Copper Branch
El Chaparral
Forest Oaks
Garden Court East
Macarthur Townhomes
N/a
Nacogdoches North
Northeast Park
Northern Heights
Northern Hills
Not In Defined Subdivision
Oak Grove
Oak Mont/vill N./perrin
Oak Mount
Pepperidge
Pepperridge
Sungate
Town Lake
Woodbury Square
Woodmont Townhomes
