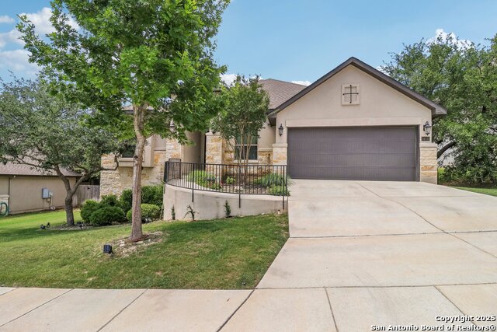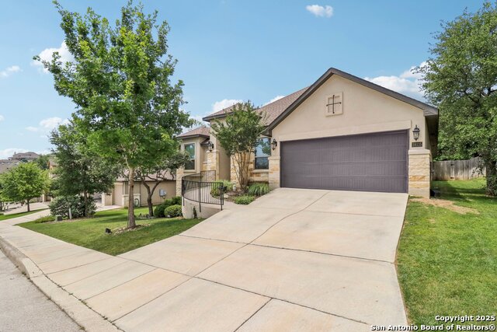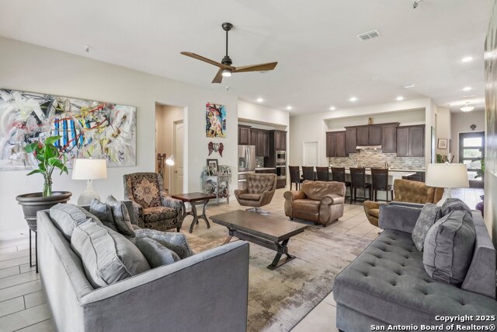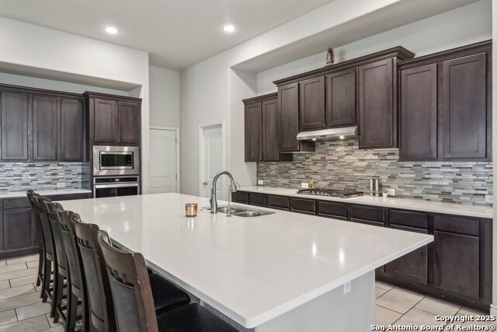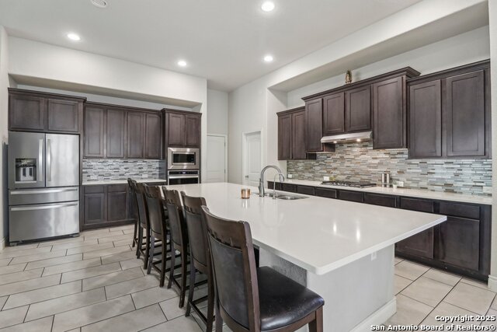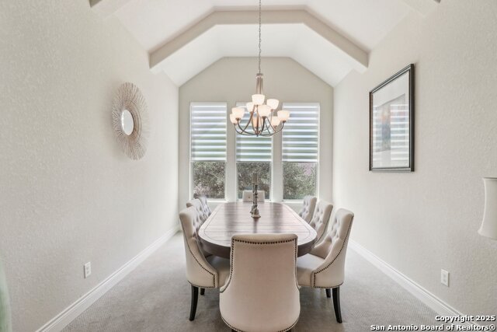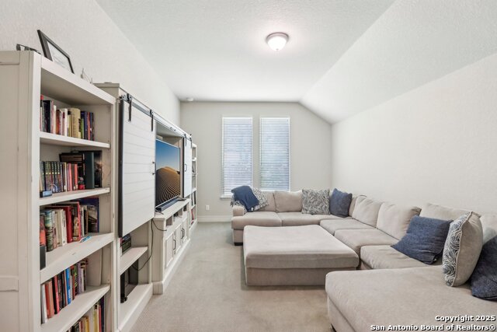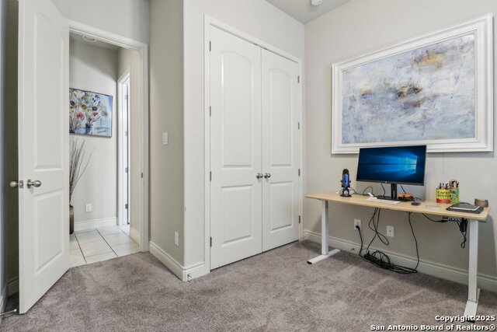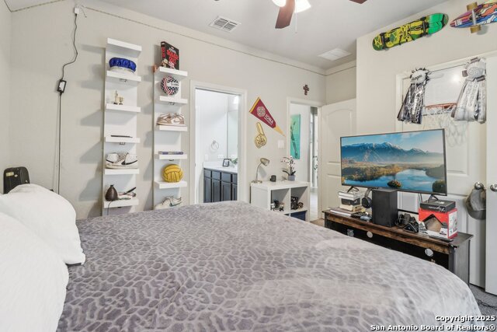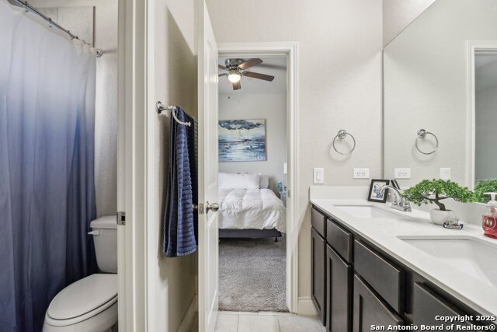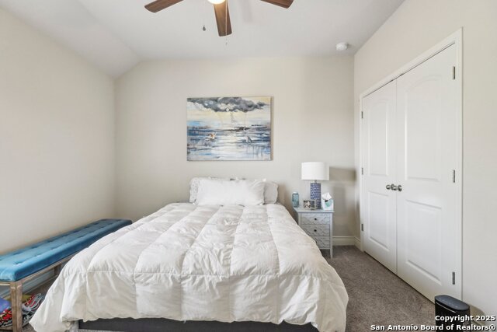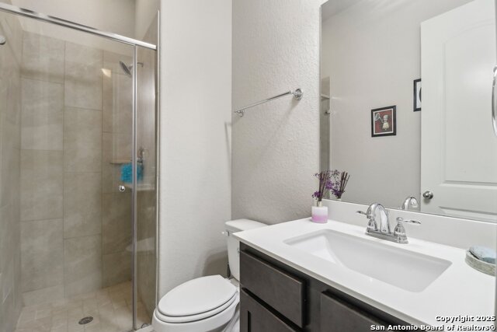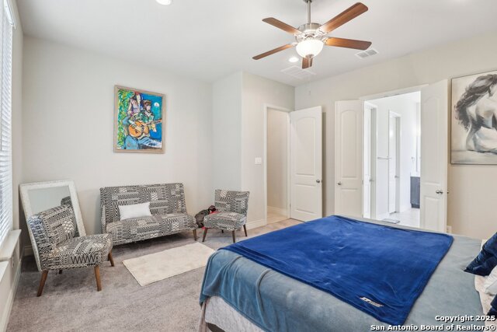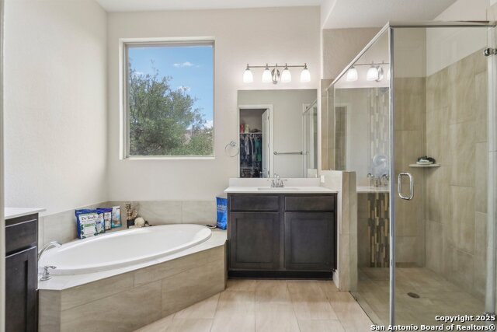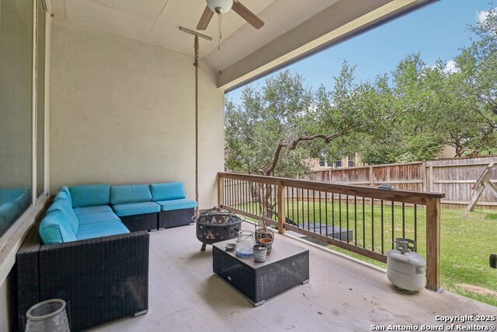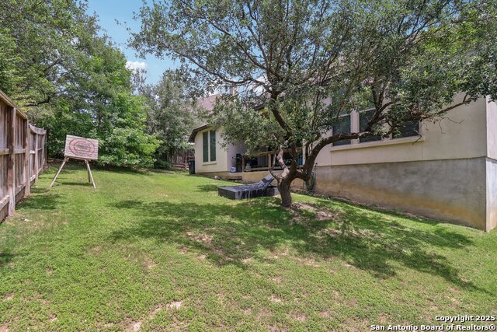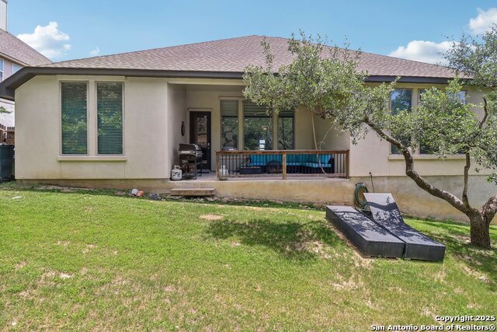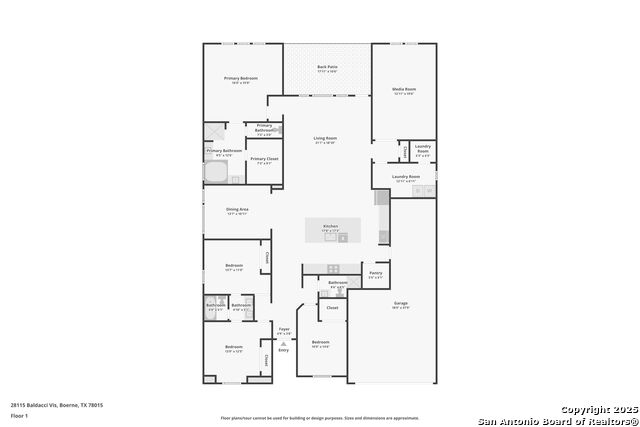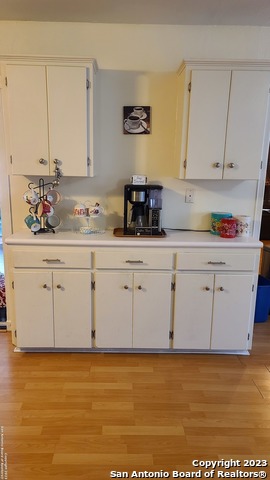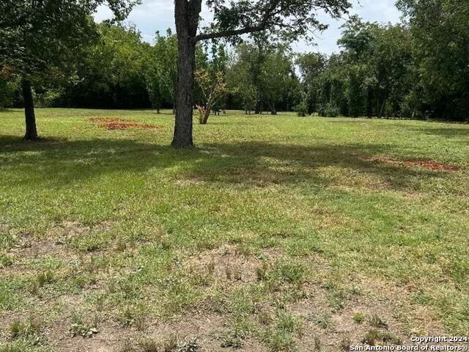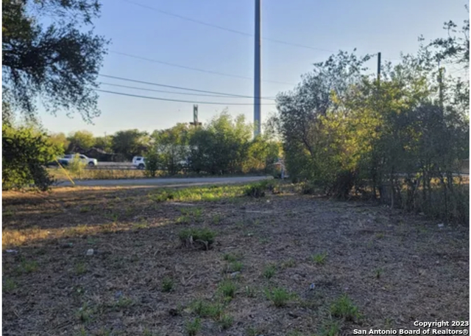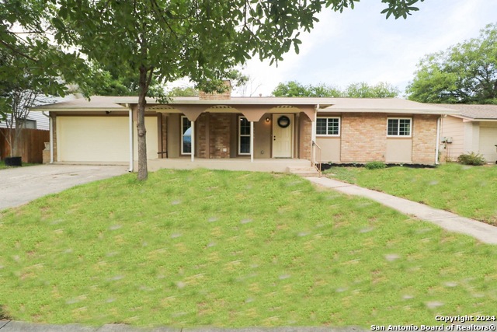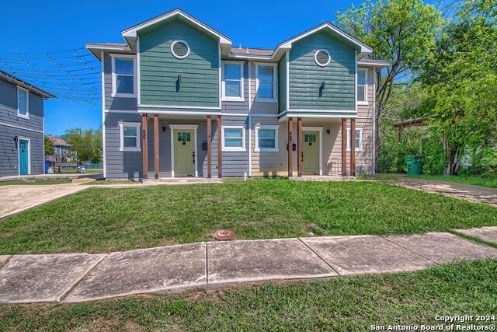28115 Baldacci, Boerne, TX 78015
Priced at Only: $605,000
Would you like to sell your home before you purchase this one?
- MLS#: 1868574 ( Single Residential )
- Street Address: 28115 Baldacci
- Viewed: 138
- Price: $605,000
- Price sqft: $232
- Waterfront: No
- Year Built: 2018
- Bldg sqft: 2611
- Bedrooms: 4
- Total Baths: 3
- Full Baths: 3
- Garage / Parking Spaces: 3
- Days On Market: 107
Description
Spacious Monticello 4 Bed, 3 Bath, Single Story, Media Room & 3 Car Tandem Garage. Welcome to this beautifully designed Monticello home featuring 4 bedrooms, 3 bathrooms, or make it a 3 bedroom with study, featuring, a bright, open floor plan perfect for modern living. The expansive kitchen offers generous counter space, ample storage, and an abundance of natural light ideal for both everyday meals and entertaining. This thoughtfully laid out home includes custom window coverings, a media room and a spacious primary suite with a luxurious en suite bath. The 3 car tandem garage provides plenty of space for vehicles, storage, or a home gym setup. Enjoy outdoor living with a backyard that's perfect for entertaining, relaxing, or installing a pool ready for your personal touch. A rare blend of comfort, functionality, and style in a sought after single story layout.
Payment Calculator
- Principal & Interest -
- Property Tax $
- Home Insurance $
- HOA Fees $
- Monthly -
Features
Building and Construction
- Builder Name: Monticello Homes
- Construction: Pre-Owned
- Exterior Features: Stone/Rock, Stucco
- Floor: Carpeting, Ceramic Tile
- Foundation: Slab
- Kitchen Length: 24
- Roof: Composition
- Source Sqft: Appsl Dist
School Information
- Elementary School: Van Raub
- High School: Champion
- Middle School: Boerne Middle S
- School District: Boerne
Garage and Parking
- Garage Parking: Three Car Garage
Eco-Communities
- Water/Sewer: Water System
Utilities
- Air Conditioning: One Central
- Fireplace: Not Applicable
- Heating Fuel: Natural Gas
- Heating: Central
- Utility Supplier Elec: CPS Energy
- Utility Supplier Gas: Grey Forest
- Utility Supplier Water: SAWS
- Window Coverings: All Remain
Amenities
- Neighborhood Amenities: Pool
Finance and Tax Information
- Days On Market: 70
- Home Owners Association Fee: 200
- Home Owners Association Frequency: Quarterly
- Home Owners Association Mandatory: Mandatory
- Home Owners Association Name: NAPA OAKS OWNERS ASSOCIATION
- Total Tax: 10023.02
Rental Information
- Currently Being Leased: No
Other Features
- Block: 80
- Contract: Exclusive Right To Sell
- Instdir: From IH-10 Frontage Road South of Fair Oaks Ranch, Turn right into Napa Oaks, Napa Landing left onto Carmel Valley right onto Monterey Falls, left Baldacci Vista.
- Interior Features: One Living Area, Separate Dining Room, Island Kitchen, Walk-In Pantry, Study/Library, Media Room, Utility Room Inside, Open Floor Plan, Laundry Room, Walk in Closets
- Legal Desc Lot: 41
- Legal Description: Cb 4709Q (Napa Oaks Ut-3.1), Block 80 Lot 41 2016-New Acct C
- Occupancy: Owner
- Ph To Show: 2102222227
- Possession: Negotiable
- Style: One Story
- Views: 138
Owner Information
- Owner Lrealreb: No
Contact Info

- Winney Realty Group
- Premier Realty Group
- Mobile: 210.209.3581
- Office: 210.392.2225
- winneyrealtygroup@gmail.com
Property Location and Similar Properties
Nearby Subdivisions
Arbors At Fair Oaks
Boerne Hollow
Camp Bullis/dominion
Cibolo Ridge Estates
Cielo Ranch
Deer Meadow Estates
Elkhorn Ridge
Enclave
Fair Oaks Ranch
Fallbrook
Fallbrook - Bexar County
Front Gate
Hills Of Cielo-ranch
Kendall Pointe
Lost Creek
Lost Creek Ranch
Mirabel
N/a
Napa Oaks
Overlook At Cielo-ranch
Presidio Of Lost Creek
Reserve At Old Fredericksburg
Ridge Creek
River Valley Fair Oaks Ranch
Sablechase
Southglen
Stone Creek
Stone Creek Ranch
Stonehaven Enclave
The Bluffs Of Lost Creek
The Homestead
The Woods At Fair Oaks
Trailside At Fair Oaks Ranch
Village Green
