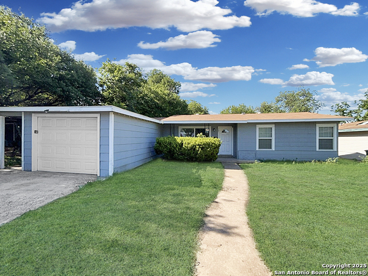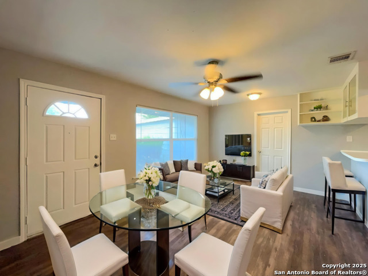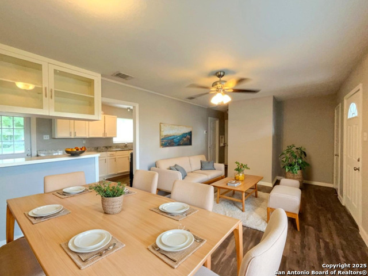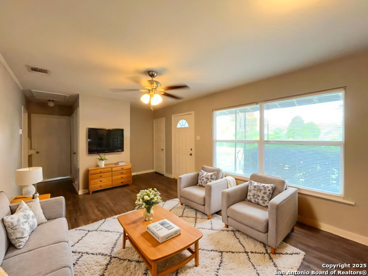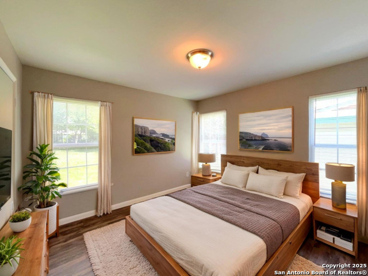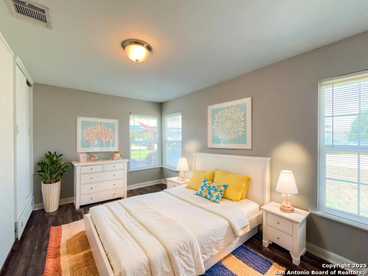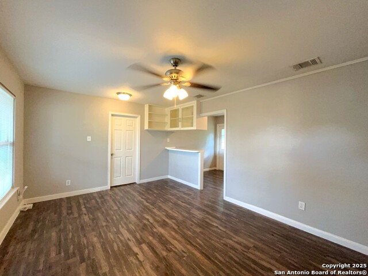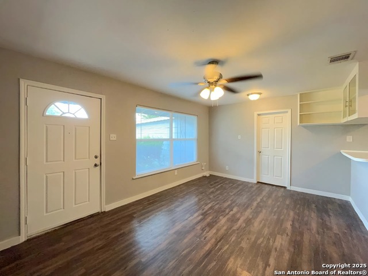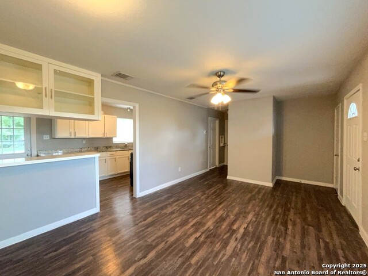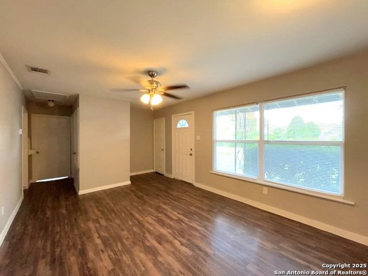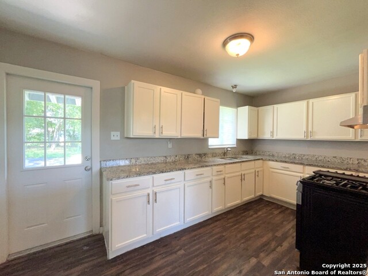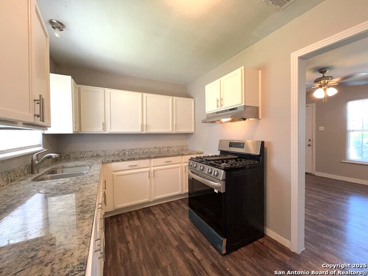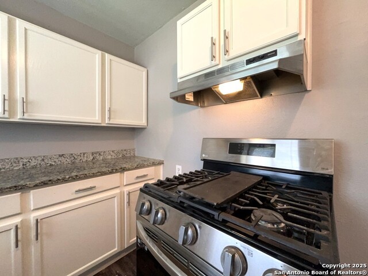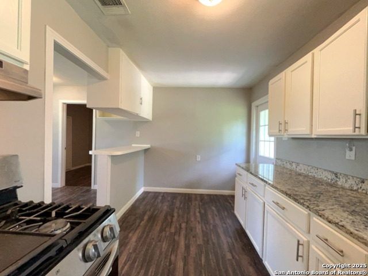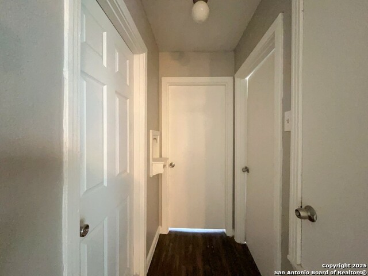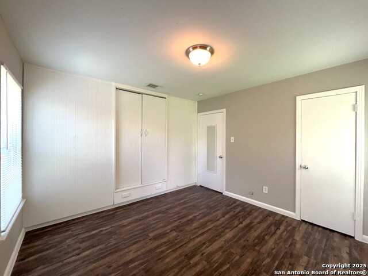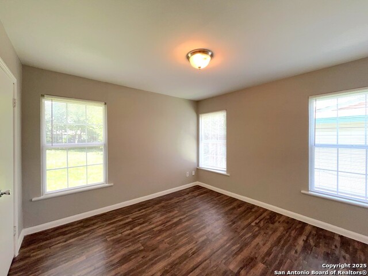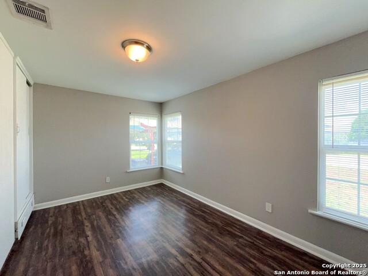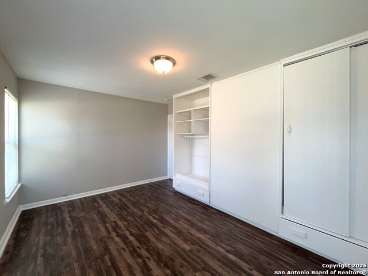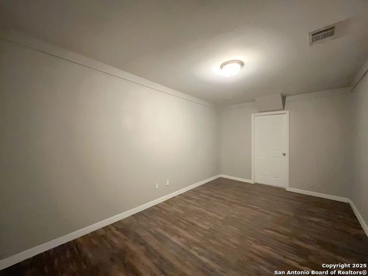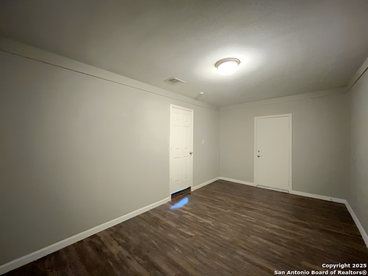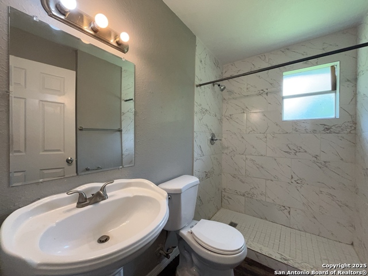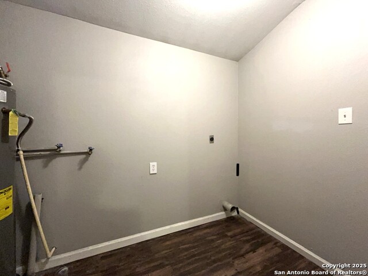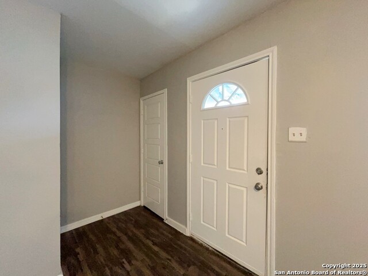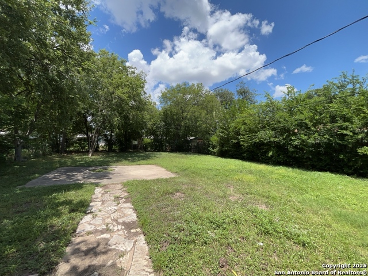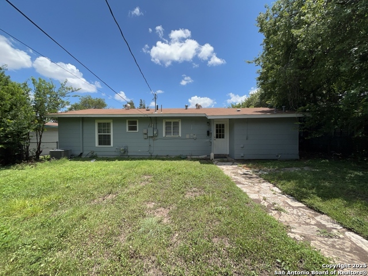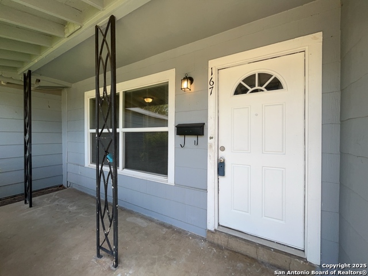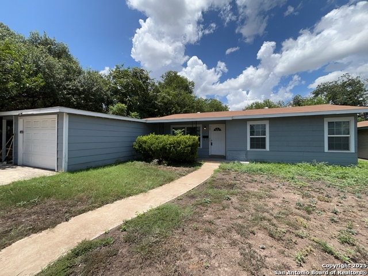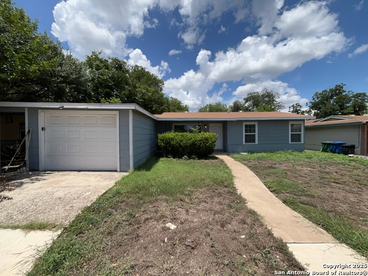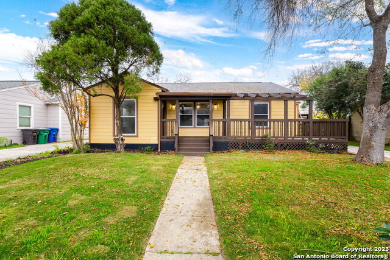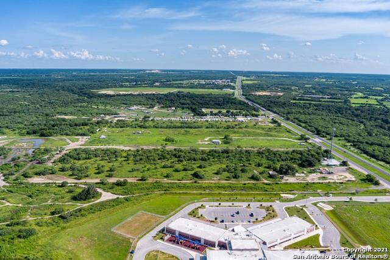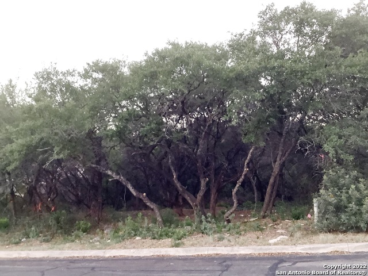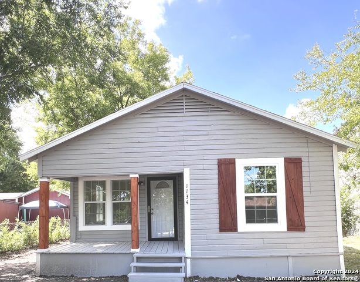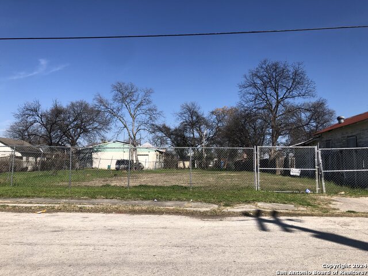167 Brandywine Ave, San Antonio, TX 78228
Priced at Only: $1,325
Would you like to sell your home before you purchase this one?
- MLS#: 1869252 ( Residential Rental )
- Street Address: 167 Brandywine Ave
- Viewed: 58
- Price: $1,325
- Price sqft: $1
- Waterfront: No
- Year Built: 1950
- Bldg sqft: 1047
- Bedrooms: 3
- Total Baths: 1
- Full Baths: 1
- Days On Market: 58
- Additional Information
- County: BEXAR
- City: San Antonio
- Zipcode: 78228
- Subdivision: University Park
- District: San Antonio I.S.D.
- Elementary School: Huppertz
- Middle School: Longfellow
- High School: Jefferson
- Provided by: PMI Birdy Properties, CRMC
- Contact: Gregg Birdy
- (210) 963-6900

- DMCA Notice
Description
**No aggressive breeds allowed** Welcome to this well maintained 3 bedroom, 1 bath home offering a blend of comfort and functionality. With vinyl flooring throughout and a seamless living/dining room combo, this home is designed for easy living and effortless entertaining. The kitchen is fully equipped with a gas stove and solid countertops, plus a convenient breakfast bar perfect for casual meals or morning coffee. A dedicated laundry room with washer and dryer hookups adds to the home's practicality. The primary bathroom features a walk in shower, and the home's HVAC system includes a programmable thermostat to help keep you comfortable year round. Safety features such as a carbon monoxide detector are already in place. Outside, enjoy the privacy of a chain link fenced backyard shaded by mature trees and featuring a cozy patio area ideal for relaxing outdoors. The property also includes a one car garage for added storage and convenience. Located near shopping and everyday essentials, this home offers the perfect balance of peaceful living and easy access to local amenities. "*Our award winning Resident Benefits Package (RBP) required program includes Liability Insurance, Pest Control, Monthly Air Filter Delivery, Move in Concierge (utilities/cable/internet), Credit Building, Resident Rewards, Identity Fraud Protection and more for only $65/mo. *If you provide your own insurance policy, the RBP cost will be reduced. Optional Premium Upgrades Available as well, More details in application. *PET APPS $30 with credit card/debit payment per profile or $25 by ACH per profile. All information in this marketing material is deemed reliable but is not guaranteed. Prospective tenants are advised to independently verify all information, including property features, availability, and lease terms, to their satisfaction. *some marketing photos may be virtually staged images*"
Payment Calculator
- Principal & Interest -
- Property Tax $
- Home Insurance $
- HOA Fees $
- Monthly -
Features
Building and Construction
- Apprx Age: 75
- Exterior Features: Siding
- Flooring: Vinyl
- Foundation: Slab
- Kitchen Length: 16
- Other Structures: None
- Roof: Composition
- Source Sqft: Appsl Dist
Land Information
- Lot Description: Mature Trees (ext feat), Level
- Lot Dimensions: 60x140
School Information
- Elementary School: Huppertz
- High School: Jefferson
- Middle School: Longfellow
- School District: San Antonio I.S.D.
Garage and Parking
- Garage Parking: One Car Garage, Attached
Eco-Communities
- Energy Efficiency: Programmable Thermostat, Double Pane Windows, Ceiling Fans
- Water/Sewer: Water System, Sewer System
Utilities
- Air Conditioning: One Central
- Fireplace: Not Applicable
- Heating Fuel: Natural Gas
- Heating: Central
- Recent Rehab: No
- Security: Not Applicable
- Utility Supplier Elec: CPS
- Utility Supplier Gas: CPS
- Utility Supplier Grbge: SA-SWMD
- Utility Supplier Other: ATT/SPECTRUM
- Utility Supplier Sewer: SAWS
- Utility Supplier Water: SAWS
- Window Coverings: All Remain
Amenities
- Common Area Amenities: Near Shopping
Finance and Tax Information
- Application Fee: 75
- Cleaning Deposit: 300
- Days On Market: 53
- Max Num Of Months: 12
- Security Deposit: 1688
Rental Information
- Rent Includes: No Inclusions
- Tenant Pays: Gas/Electric, Water/Sewer, Yard Maintenance, Garbage Pickup
Other Features
- Accessibility: No Carpet, Level Lot, Level Drive, No Stairs, First Floor Bath, First Floor Bedroom, Stall Shower
- Application Form: ONLINE APP
- Apply At: WWW.APPLYBIRDY.COM
- Instdir: Head north on TX-151 W / Merge onto Texas 151 Access Rd W / Right onto S Callaghan Rd / Right after Jack in the Box / Left onto Hillcrest Dr / Right onto Brandywine Ave
- Interior Features: One Living Area, Liv/Din Combo, Breakfast Bar, Cable TV Available, High Speed Internet, Laundry Room
- Legal Description: NCB 9646 BLK 2 LOT W 40 FT OF 5- E 20 FT OF 4
- Min Num Of Months: 12
- Miscellaneous: Broker-Manager
- Occupancy: Vacant
- Personal Checks Accepted: No
- Ph To Show: 210-222-2227
- Restrictions: Other
- Salerent: For Rent
- Section 8 Qualified: No
- Style: One Story
- Views: 58
Owner Information
- Owner Lrealreb: No
Contact Info

- Winney Realty Group
- Premier Realty Group
- Mobile: 210.209.3581
- Office: 210.392.2225
- winneyrealtygroup@gmail.com
Property Location and Similar Properties
Nearby Subdivisions
Broadview/quill Ns/sa
Canterbury Court
Canterbury Farms
Culebra Park
Donaldson Terrace
Forest Hill
Hillcrest
Inspiration Hills
Jefferson
Jefferson Terrace
Loma Area 1a Ed
Loma Area 2 Ed
Loma Bella
Loma Park
Loma Park Heights
N/a
Not In Defined Subdivision
Prospect Hill
Ridgeview
Rolling Ridge
Rolling Ridge Village Th
Science Park
Sunshine Park
University Park
University Park Sa/ns
Unknown
Western Park
Windsor Place
Woodlawn Lake
