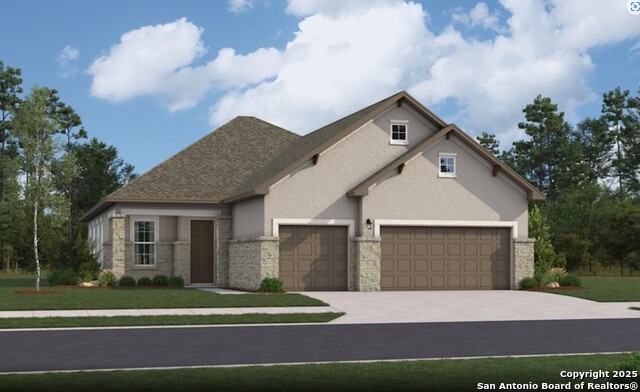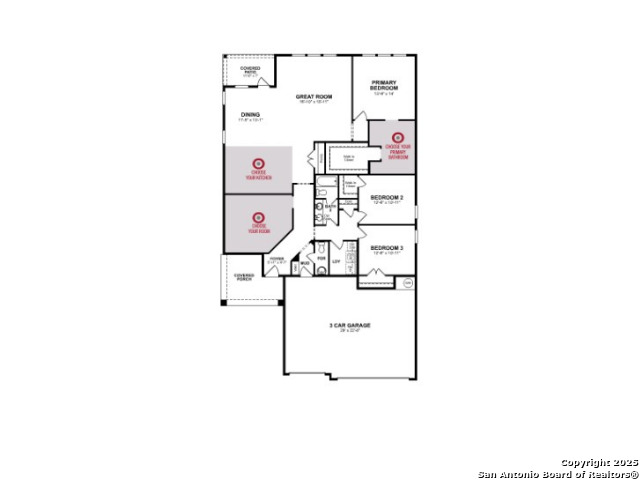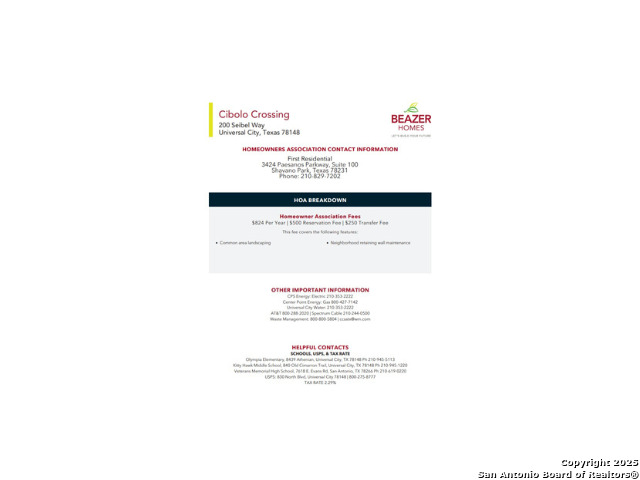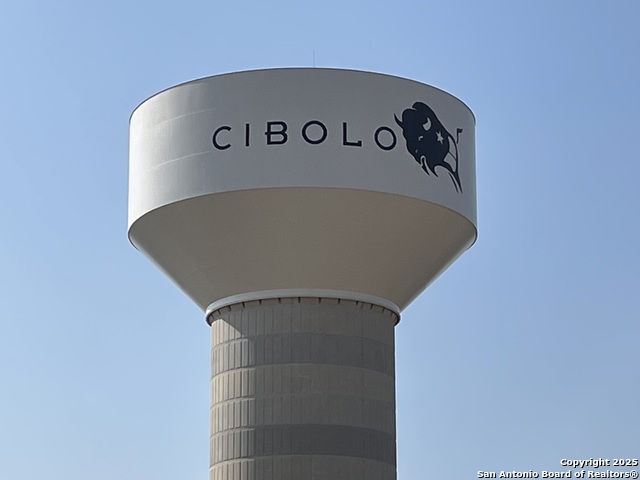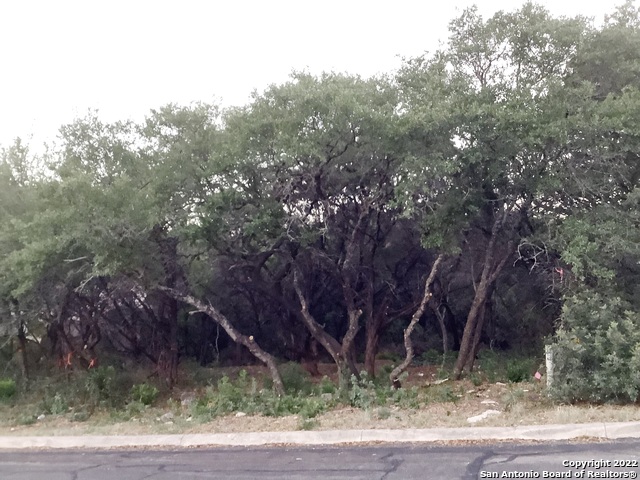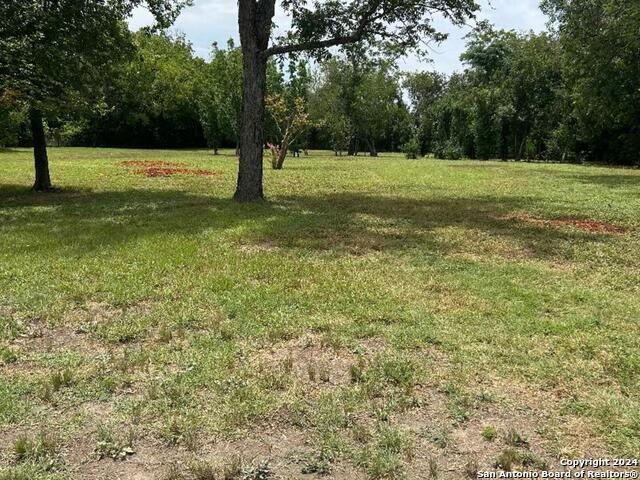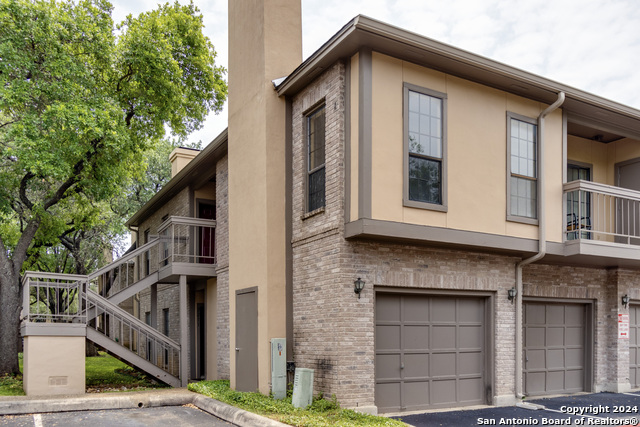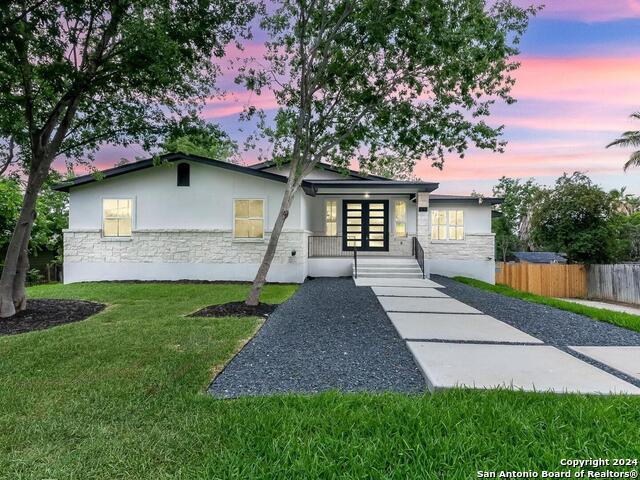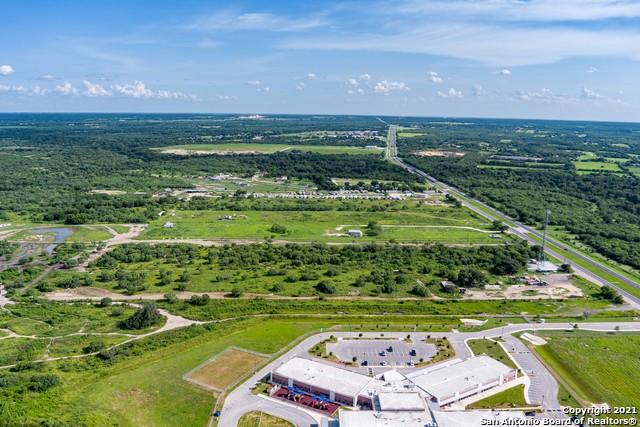156 Allin Oaks, Universal City, TX 78148
Priced at Only: $509,914
Would you like to sell your home before you purchase this one?
- MLS#: 1869490 ( Single Residential )
- Street Address: 156 Allin Oaks
- Viewed: 25
- Price: $509,914
- Price sqft: $247
- Waterfront: No
- Year Built: 2025
- Bldg sqft: 2067
- Bedrooms: 3
- Total Baths: 3
- Full Baths: 2
- 1/2 Baths: 1
- Garage / Parking Spaces: 3
- Days On Market: 105
- Additional Information
- County: BEXAR
- City: Universal City
- Zipcode: 78148
- Subdivision: Cibolo Crossing
- District: Judson
- Elementary School: Olympia
- Middle School: Kitty Hawk
- High School: Veterans Memorial
- Provided by: eXp Realty
- Contact: Dayton Schrader
- (210) 757-9785

- DMCA Notice
Description
Welcome to the Live Oak plan by Beazer Homes, where modern design meets functional living! This stunning single story home offers an open and airy floor plan, perfect for families and entertaining.Step into a spacious great room filled with natural light, seamlessly connected to the gourmet kitchen featuring sleek countertops, stainless steel appliances, a large island, and a walk in pantry. The private owner's suite is a true retreat, complete with a spa like ensuite bath and a generous walk in closet. Additional bedrooms provide plenty of space for family, guests, and a home office. Enjoy outdoor living with a covered patio, perfect for relaxing evenings. Greenbelt homesite. Built with energy efficient features, this home offers comfort, style, and savings.Located in a desirable community with easy access to shopping, dining, and top rated schools, this Live Oak plan is a must see! Schedule your showing today! Pictures for illustrative purposes only.
Payment Calculator
- Principal & Interest -
- Property Tax $
- Home Insurance $
- HOA Fees $
- Monthly -
Features
Building and Construction
- Builder Name: Beazer Homes
- Construction: New
- Exterior Features: 4 Sides Masonry, Stone/Rock, Stucco
- Floor: Carpeting, Ceramic Tile, Laminate
- Foundation: Slab
- Kitchen Length: 15
- Roof: Composition
- Source Sqft: Bldr Plans
Land Information
- Lot Improvements: Street Paved
School Information
- Elementary School: Olympia
- High School: Veterans Memorial
- Middle School: Kitty Hawk
- School District: Judson
Garage and Parking
- Garage Parking: Three Car Garage
Eco-Communities
- Energy Efficiency: Double Pane Windows, Foam Insulation, Ceiling Fans
- Green Certifications: HERS Rated, HERS 0-85, Energy Star Certified
- Green Features: Mechanical Fresh Air, Enhanced Air Filtration
- Water/Sewer: City
Utilities
- Air Conditioning: One Central
- Fireplace: Living Room, Gas Logs Included
- Heating Fuel: Electric
- Heating: Central
- Utility Supplier Elec: CPS
- Utility Supplier Gas: Center Point
- Utility Supplier Grbge: WasteManagem
- Utility Supplier Sewer: City of UC
- Utility Supplier Water: City of UC
- Window Coverings: None Remain
Amenities
- Neighborhood Amenities: Park/Playground
Finance and Tax Information
- Days On Market: 10
- Home Owners Association Fee: 824
- Home Owners Association Frequency: Annually
- Home Owners Association Mandatory: Mandatory
- Home Owners Association Name: FIRST RESIDENTIAL
- Total Tax: 2.29
Rental Information
- Currently Being Leased: No
Other Features
- Contract: Exclusive Agency
- Instdir: Downtown San Antonio 1. Take I-35 N, Eisenhauer Rd and FM1976 E to your destination in Universal City 2. Turn right 3. Destination will be on the left
- Interior Features: One Living Area, Eat-In Kitchen, Island Kitchen, Walk-In Pantry, Study/Library, Utility Room Inside, 1st Floor Lvl/No Steps, High Ceilings, Open Floor Plan, All Bedrooms Downstairs, Laundry Main Level, Walk in Closets
- Legal Desc Lot: 14
- Legal Description: Lot 14 Block 3 of Cibolo Crossing Unit 2
- Miscellaneous: Builder 10-Year Warranty
- Occupancy: Vacant
- Ph To Show: 2102222227
- Possession: Closing/Funding
- Style: One Story, Traditional
- Views: 25
Owner Information
- Owner Lrealreb: Yes
Contact Info

- Winney Realty Group
- Premier Realty Group
- Mobile: 210.209.3581
- Office: 210.392.2225
- winneyrealtygroup@gmail.com
Property Location and Similar Properties
Nearby Subdivisions
Cibolo Bluffs
Cibolo Crossing
Cimarron
Cimmaron Country
Copano Ridge
Coronado Village
Forum Creek
Heritage Hills
Kitty Hawk
Meadow Oaks
N/a
Northview
Old Rose Gardensc
Olympia
Olympia Estates
Oro De Coronado
Park Olympia
Parkview/northviewsc
Red Horse Manor
Red Horse Ridge
Rosegarden Estates
Springwood
Sunrise Canyon
Universal Heights
