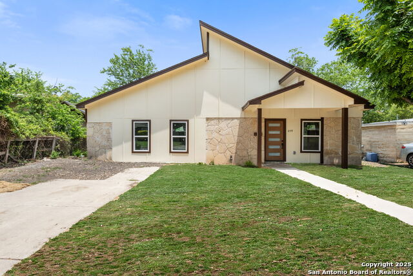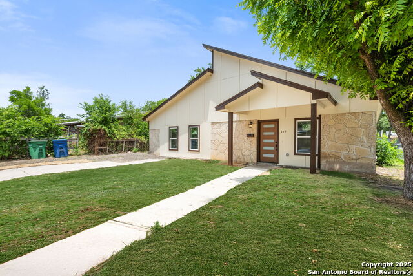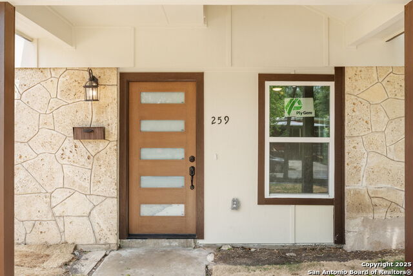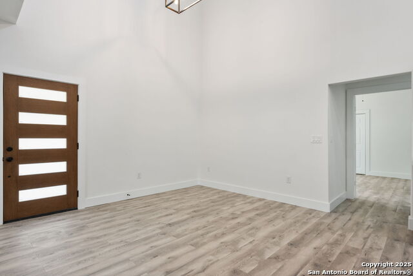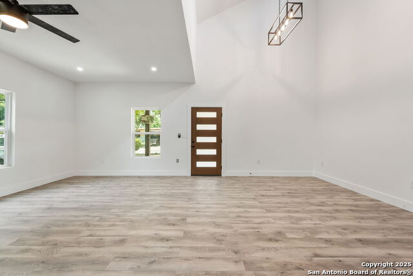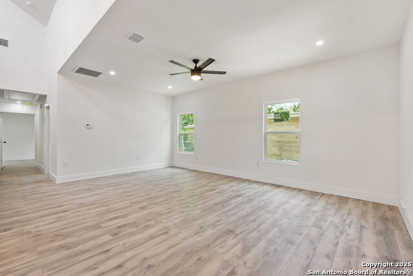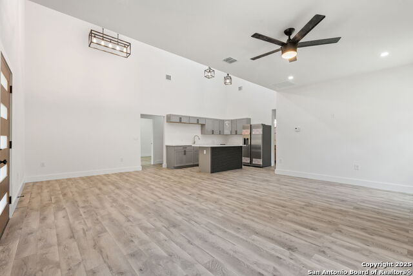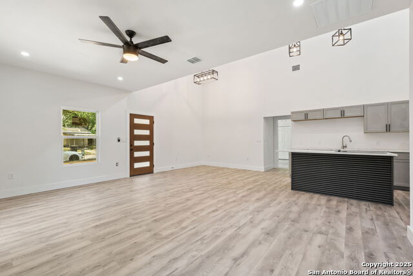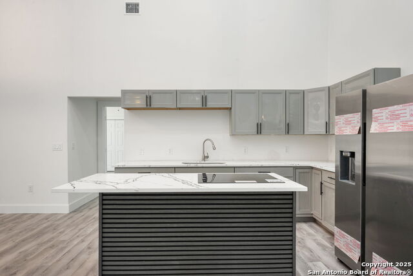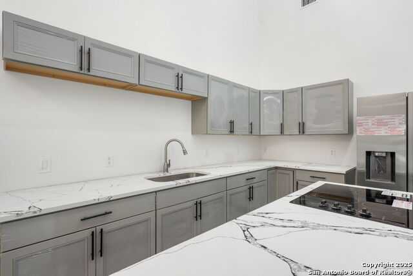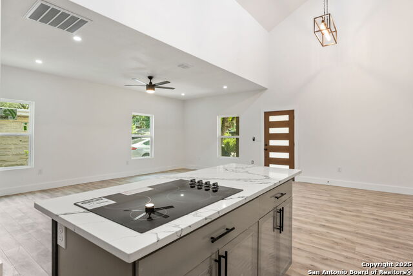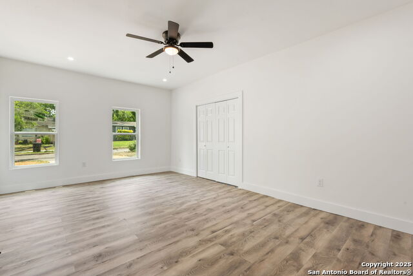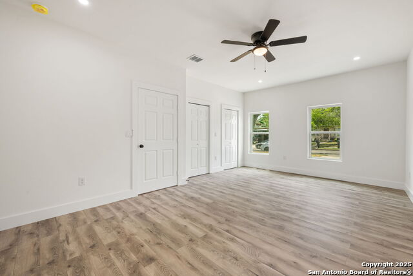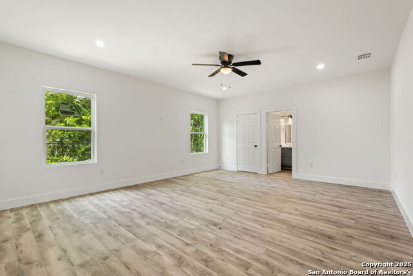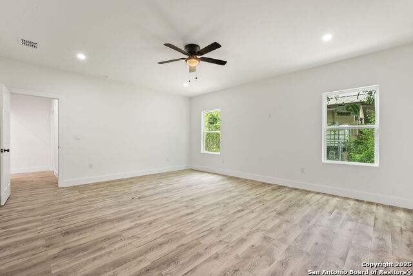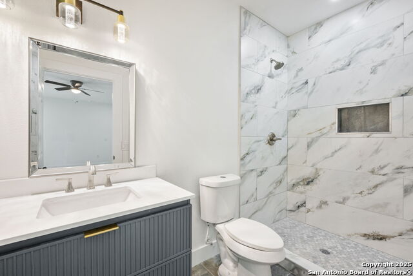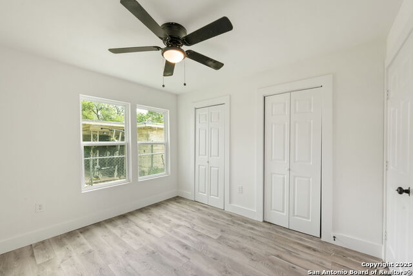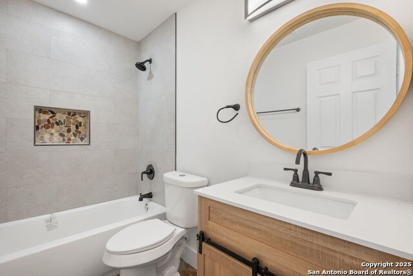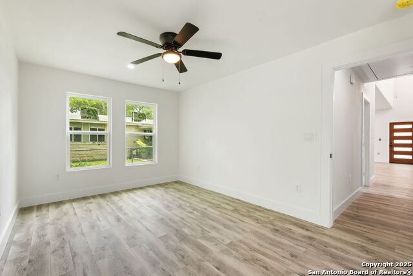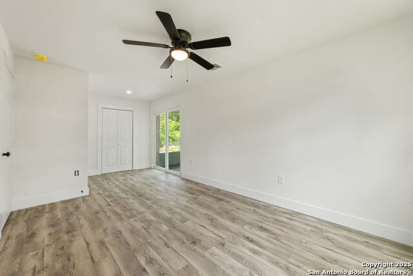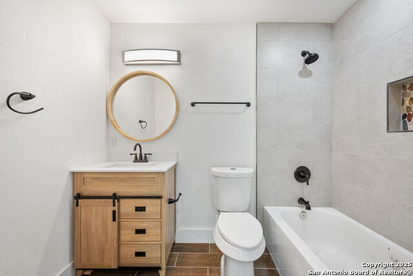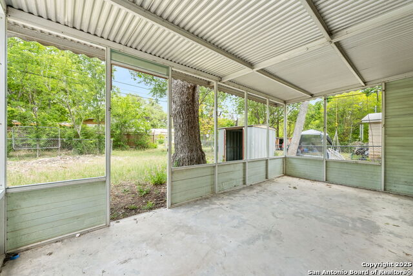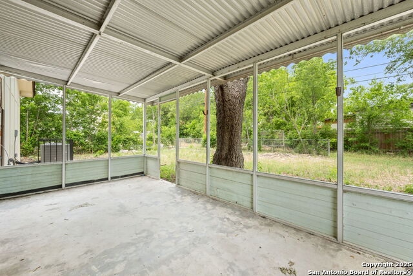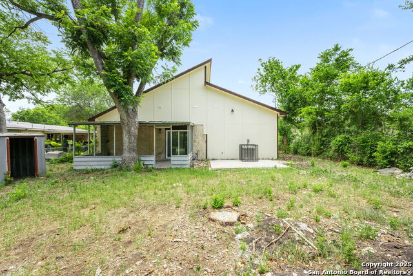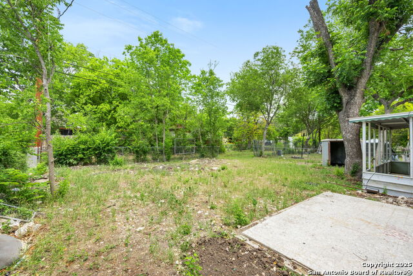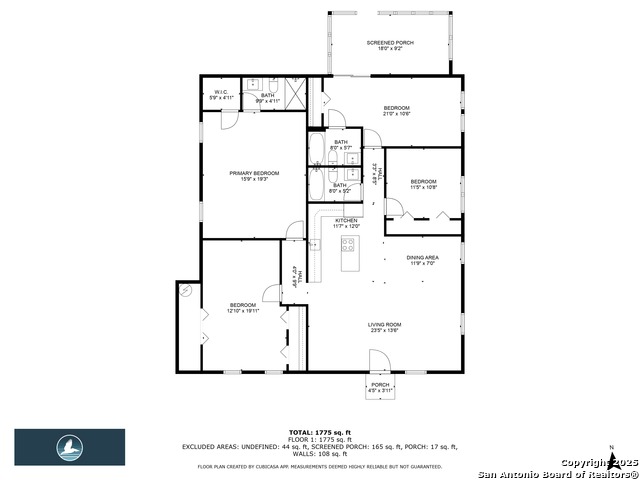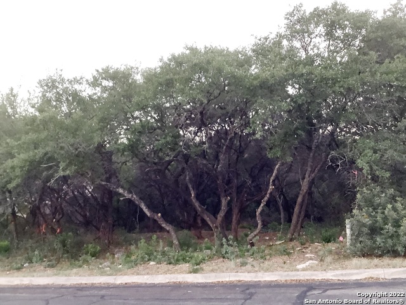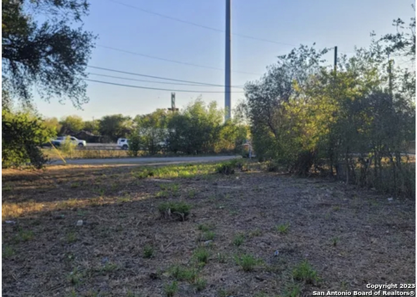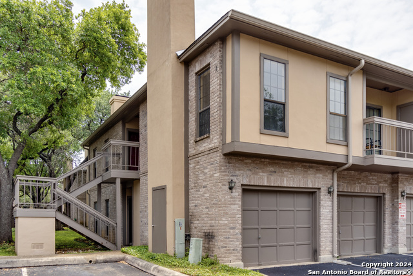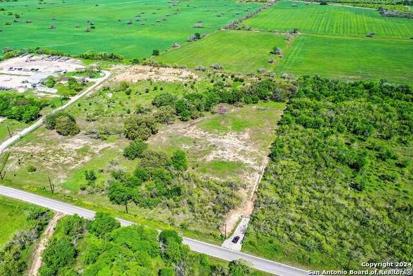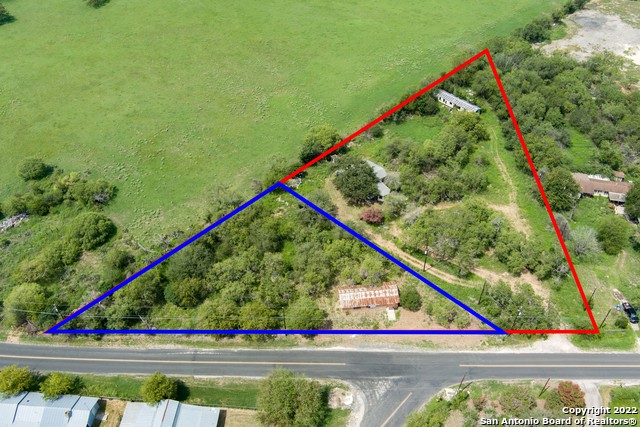259 Future , San Antonio, TX 78213
Priced at Only: $295,000
Would you like to sell your home before you purchase this one?
- MLS#: 1870481 ( Single Residential )
- Street Address: 259 Future
- Viewed: 91
- Price: $295,000
- Price sqft: $152
- Waterfront: No
- Year Built: 1955
- Bldg sqft: 1946
- Bedrooms: 4
- Total Baths: 3
- Full Baths: 3
- Garage / Parking Spaces: 1
- Days On Market: 101
- Additional Information
- County: BEXAR
- City: San Antonio
- Zipcode: 78213
- Subdivision: Dellview
- District: North East I.S.D.
- Elementary School: Dellview
- Middle School: Jackson
- High School: Lee
- Provided by: Simple Real Estate Ventures
- Contact: George Sanchez
- (210) 273-5501

- DMCA Notice
Description
Fully Renovated Home in Dellview | NEISD Schools | 4 Bedrooms | 3 Bathrooms | Over 1,900 Sq Ft Welcome to 259 Future Dr, San Antonio, TX a beautifully updated single family home for sale in the highly desirable Dellview neighborhood, located within the award winning North East Independent School District (NEISD). This spacious 4 bedroom, 3 bathroom property offers over 1,900 sq ft of modern living space and is move in ready today. Home Features: Fully remodeled with brand new flooring, upgraded lighting, and fresh interior/exterior paint Open concept floor plan perfect for entertaining and multigenerational living Chef inspired kitchen with sleek cabinetry, new appliances, and ample counter space Three fully renovated bathrooms with modern tilework, new vanities, and premium fixtures Split bedroom design offering privacy and flexibility for families or remote work setups Lot & Location Benefits: Private backyard space, ideal for gatherings or relaxation Energy efficient upgrades for comfort and savings Situated on a generous corner lot in a well established San Antonio community Convenient access to I 10, Loop 410, and the Medical Center Close to shopping, dining, and nearby parks All renovation work was permitted and city inspected, giving buyers peace of mind and long term value. Buyer Incentives: Potential eligibility for down payment assistance programs ask for details! Ideal for first time buyers, families looking to upsize, or investors seeking a strong rental property in a prime location. Why Dellview? Dellview is one of San Antonio's most sought after neighborhoods, known for its central location, community feel, and quick access to everything the city has to offer.
Payment Calculator
- Principal & Interest -
- Property Tax $
- Home Insurance $
- HOA Fees $
- Monthly -
Features
Building and Construction
- Apprx Age: 70
- Builder Name: CH Construction
- Construction: Pre-Owned
- Exterior Features: Rock/Stone Veneer
- Floor: Ceramic Tile, Vinyl
- Foundation: Slab
- Kitchen Length: 11
- Roof: Composition
- Source Sqft: Appsl Dist
Land Information
- Lot Description: Mature Trees (ext feat), Level
- Lot Improvements: Street Paved, Street Gutters, Sidewalks, Streetlights, City Street
School Information
- Elementary School: Dellview
- High School: Lee
- Middle School: Jackson
- School District: North East I.S.D.
Garage and Parking
- Garage Parking: None/Not Applicable
Eco-Communities
- Water/Sewer: City
Utilities
- Air Conditioning: One Central
- Fireplace: Not Applicable
- Heating Fuel: Electric
- Heating: Central
- Recent Rehab: Yes
- Window Coverings: All Remain
Amenities
- Neighborhood Amenities: None
Finance and Tax Information
- Days On Market: 93
- Home Owners Association Mandatory: None
- Total Tax: 5921
Other Features
- Contract: Exclusive Right To Sell
- Instdir: One block west of Vance Jackson.
- Interior Features: Two Living Area, Liv/Din Combo, Eat-In Kitchen, Island Kitchen, 1st Floor Lvl/No Steps, High Ceilings, Open Floor Plan, Laundry Lower Level, Laundry Room
- Legal Description: Ncb 10006 Blk 7 Lot 5
- Occupancy: Other
- Ph To Show: 2102222227
- Possession: Closing/Funding
- Style: One Story, Contemporary
- Views: 91
Owner Information
- Owner Lrealreb: No
Contact Info

- Winney Realty Group
- Premier Realty Group
- Mobile: 210.209.3581
- Office: 210.392.2225
- winneyrealtygroup@gmail.com
Property Location and Similar Properties
Nearby Subdivisions
Brkhaven/starlit/ Grn Meadow
Brkhaven/starlit/grn Meadow
Brook Haven
Castle Hills
Castle Park
Churchill Village Ne
Cresthaven
Cresthaven Heights
Cresthaven Ne
Dellview
Green Meadow
Greenhill Village
Greenlawn Terrace
King O Hill
Larkspur
Lockhill Estates
Oak Glen Park
Oak Glen Pk Castle Pk
Oak Glen Pk/castle Pk
Preserve At Castle Hills
Starlit Hills
Summerhill
Summerhill/vista View
The Gardens At Castlehil
Vista View
Wonder Homes
