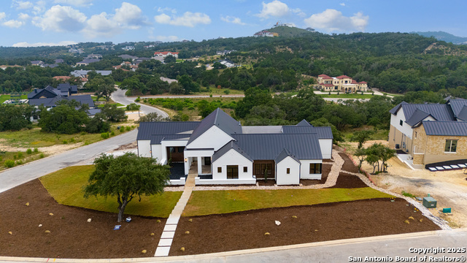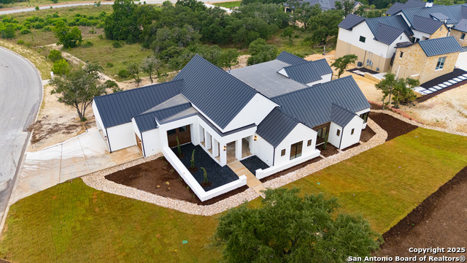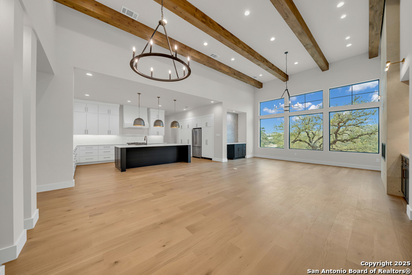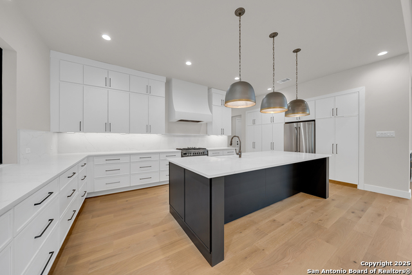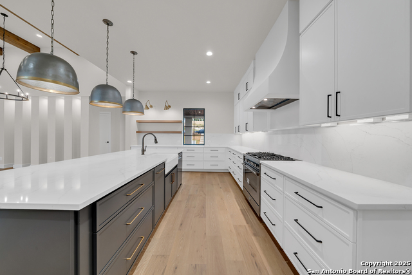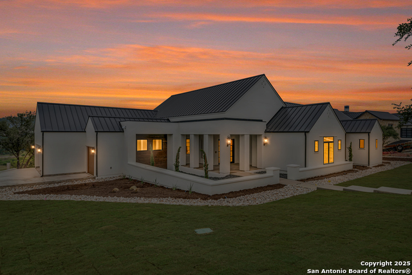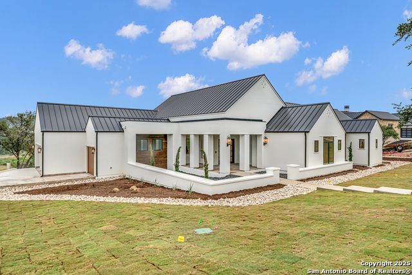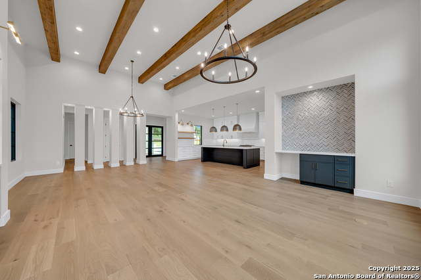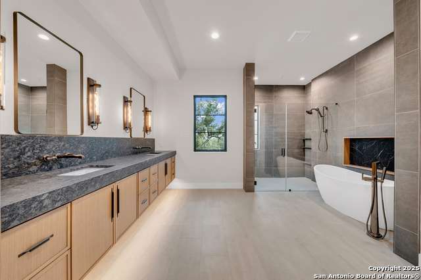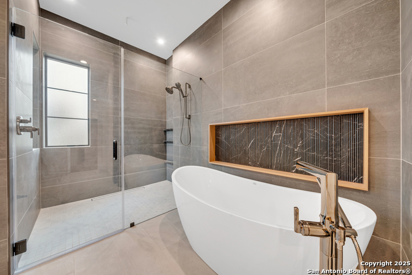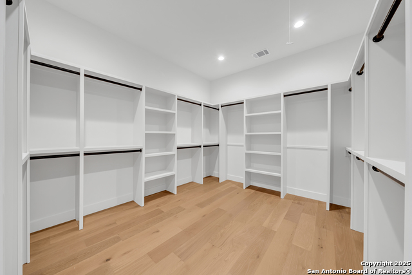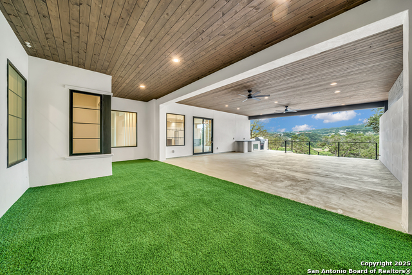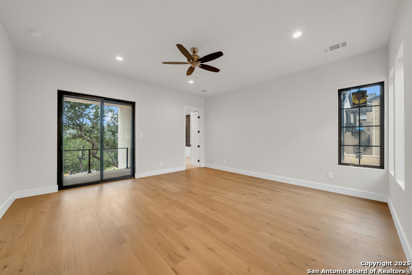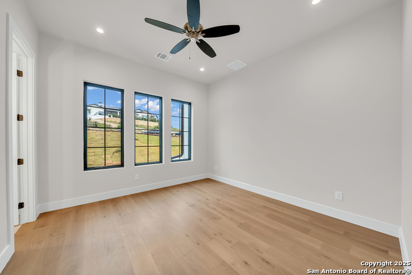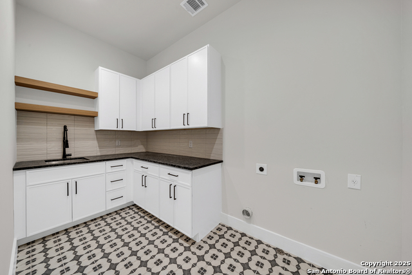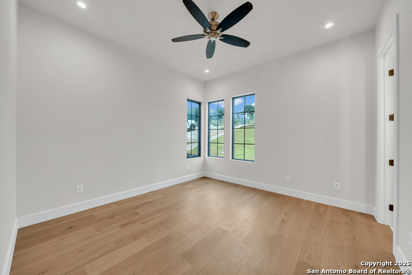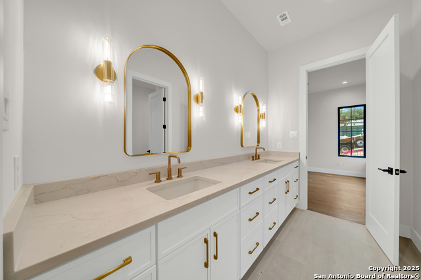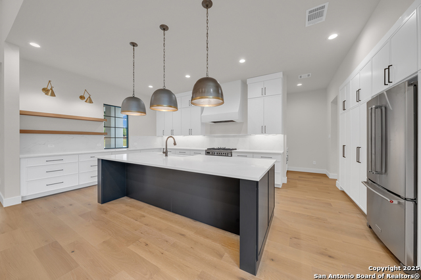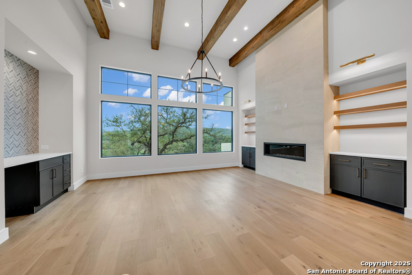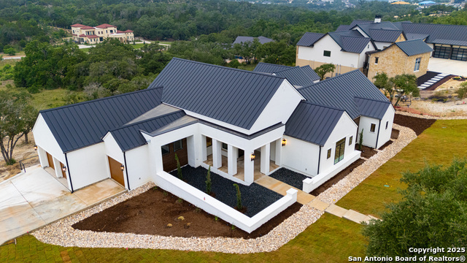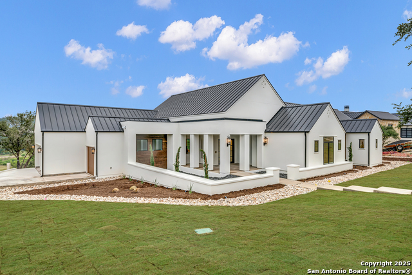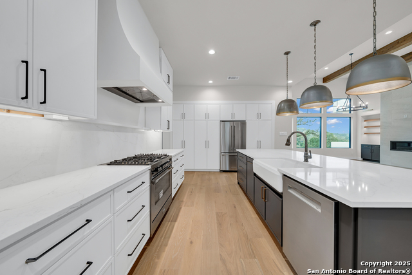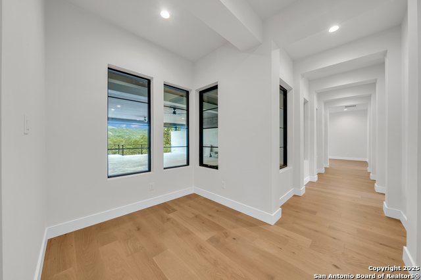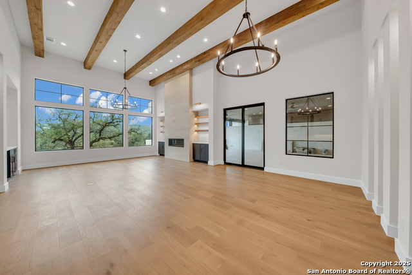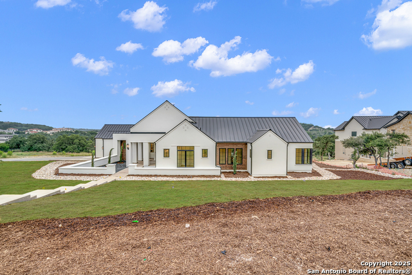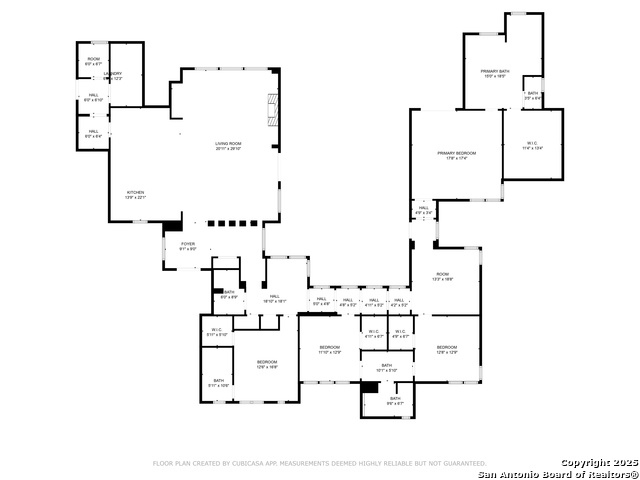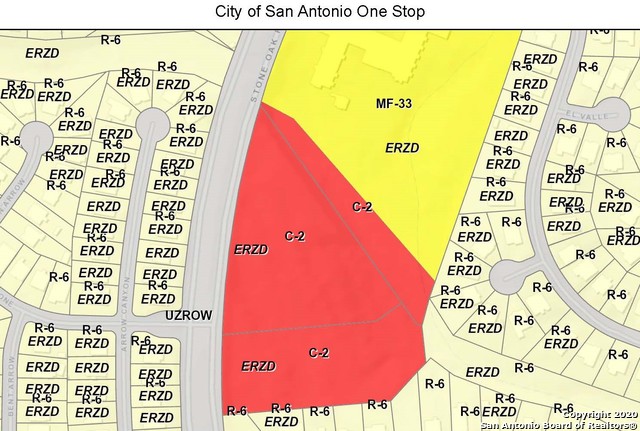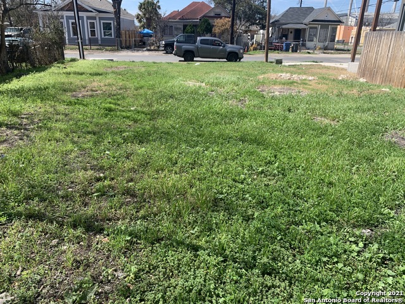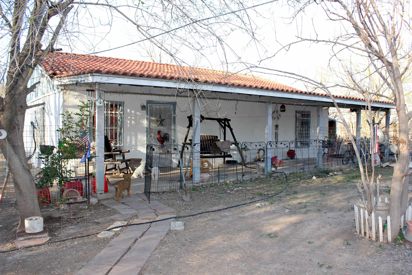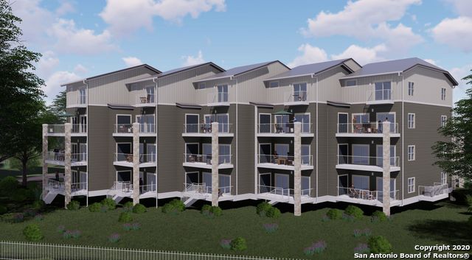9527 Midsomer Place, San Antonio, TX 78255
Priced at Only: $1,690,000
Would you like to sell your home before you purchase this one?
- MLS#: 1871091 ( Single Residential )
- Street Address: 9527 Midsomer Place
- Viewed: 104
- Price: $1,690,000
- Price sqft: $466
- Waterfront: No
- Year Built: 2025
- Bldg sqft: 3624
- Bedrooms: 4
- Total Baths: 4
- Full Baths: 3
- 1/2 Baths: 1
- Garage / Parking Spaces: 3
- Days On Market: 97
- Additional Information
- County: BEXAR
- City: San Antonio
- Zipcode: 78255
- Subdivision: Cantera Hills
- District: Northside
- Elementary School: Locke Hill
- Middle School: Rawlinson
- High School: Clark
- Provided by: Avenue Realty LLC
- Contact: Paola Romero Munoz
- (210) 200-9670

- DMCA Notice
Description
Experience refined living in this exquisite custom home, thoughtfully designed to balance elegance and comfort. Featuring four generously sized bedrooms, including a serene master retreat with a spa inspired bath, a private guest suite with en suite bath, and two additional bedrooms joined by a Jack and Jill, every space offers comfort and sophistication. An expansive open flex space is ideal for a playroom, home office, or second living area. Entertain in style in the formal dining room and elegant living space, complemented by a chic powder bath. At the heart of the home lies a stunning central terrace; an architectural showpiece and a peaceful haven perfect for indoor/outdoor living. Luxury and livability come together seamlessly in this one of a kind property.
Payment Calculator
- Principal & Interest -
- Property Tax $
- Home Insurance $
- HOA Fees $
- Monthly -
Features
Building and Construction
- Builder Name: ICONIC DEVELOPMENT
- Construction: New
- Exterior Features: 3 Sides Masonry, Stone/Rock, Stucco
- Floor: Wood, Other
- Foundation: Slab
- Kitchen Length: 14
- Roof: Metal
- Source Sqft: Bldr Plans
School Information
- Elementary School: Locke Hill
- High School: Clark
- Middle School: Rawlinson
- School District: Northside
Garage and Parking
- Garage Parking: Three Car Garage
Eco-Communities
- Water/Sewer: Water System, Septic
Utilities
- Air Conditioning: Three+ Central
- Fireplace: Not Applicable
- Heating Fuel: Electric
- Heating: Central
- Window Coverings: All Remain
Amenities
- Neighborhood Amenities: Controlled Access
Finance and Tax Information
- Days On Market: 88
- Home Owners Association Fee: 332
- Home Owners Association Frequency: Quarterly
- Home Owners Association Mandatory: Mandatory
- Home Owners Association Name: CANTERA HILLS
- Total Tax: 22882
Other Features
- Contract: Exclusive Right To Sell
- Instdir: FROM IH-10 WEST, TAKE BOERNE STAGE RD EXIT AND DRIVE TOWARDS SCENIC DRIVE, TURN LEFT ON SCENIC DRIVE AND CANTERA HILLS WILL BE ON YOUR RIGHT SIDE
- Interior Features: One Living Area, Liv/Din Combo, Eat-In Kitchen, Walk-In Pantry, Study/Library, Media Room, Utility Room Inside, 1st Floor Lvl/No Steps, High Ceilings, Open Floor Plan, Laundry Room, Walk in Closets
- Legal Description: CB 4696A (CANTERA HILLS UT-2), BLOCK 3 LOT 7
- Ph To Show: 2102009670
- Possession: Closing/Funding
- Style: One Story
- Views: 104
Owner Information
- Owner Lrealreb: No
Contact Info

- Winney Realty Group
- Premier Realty Group
- Mobile: 210.209.3581
- Office: 210.392.2225
- winneyrealtygroup@gmail.com
Property Location and Similar Properties
Nearby Subdivisions
Altair
Cantera Hills
Cantera Manor (enclave)
Cantera Manor Enclave
Canyons At Scenic Loop
Clearwater Ranch
Country Estates
Cross Mountain Ranch
Crossing At Two Creeks
Deer Canyon
Grandview
Heights At Two Creeks
Hills_and_dales
Maverick Springs
Moss Brook
Moss Brook Condo
Not Appl
Red Robin
Reserve At Sonoma Verde
River Rock Ranch
River Rock Ranch Ut1
S0404
Scenic Hill Est.(ns)
Scenic Hills Estates
Scenic Oaks
Serene Hills
Serene Hills (ns)
Serene Hills Estates
Sonoma Mesa
Sonoma Verde
Springs At Boerne Stage
Stage Run
Stagecoach Hills
Terra Mont
The Canyons
The Canyons At Scenic Loop
The Crossing At Two Creeks
The Palmira
The Ridge @ Sonoma Verde
Two Creeks
Vistas At Sonoma
Walnut Pass
Westbrook I
Westbrook Ii
Western Hills
