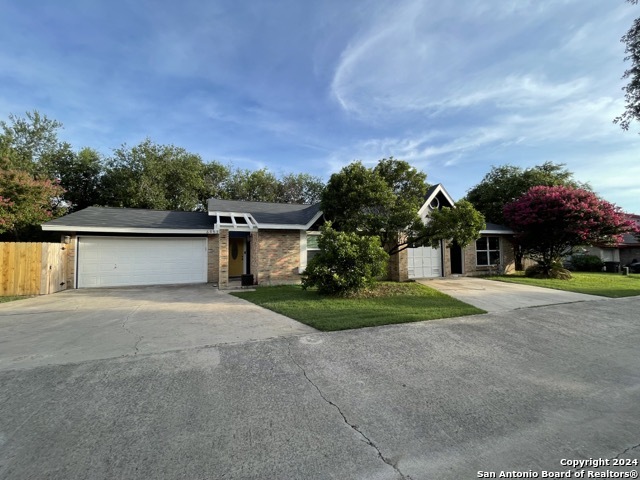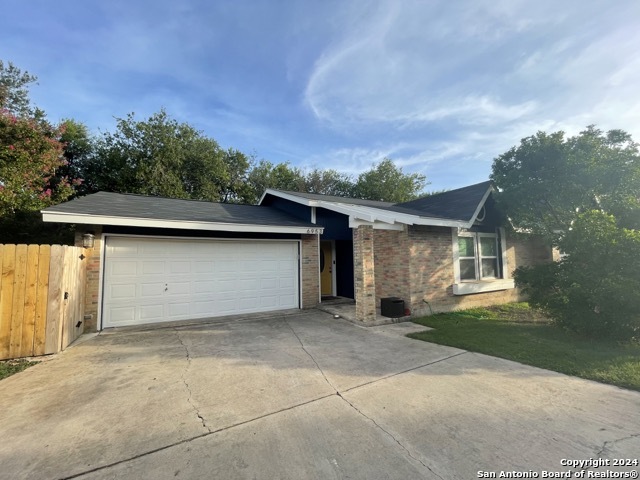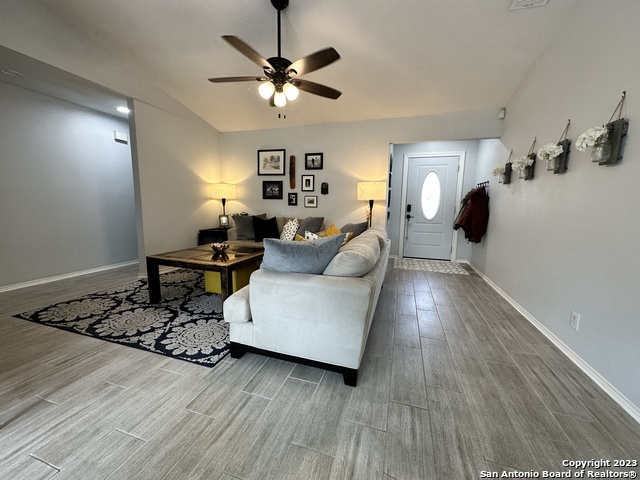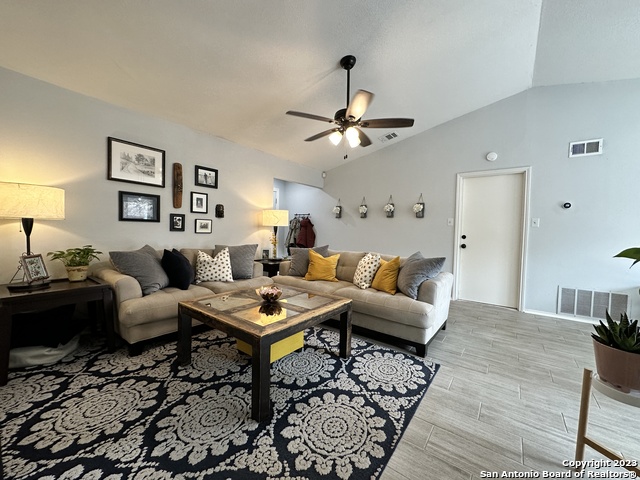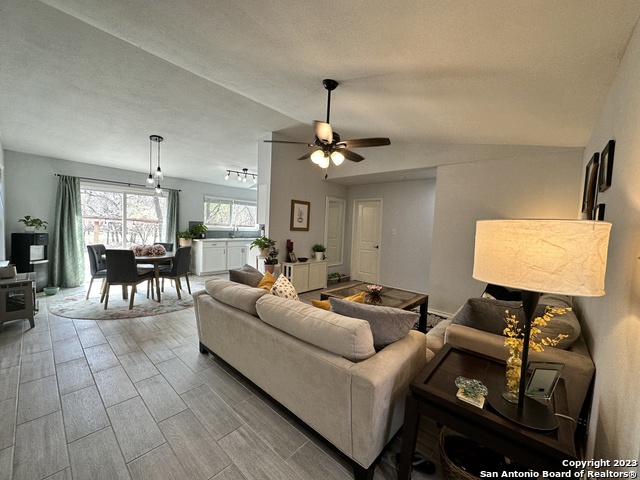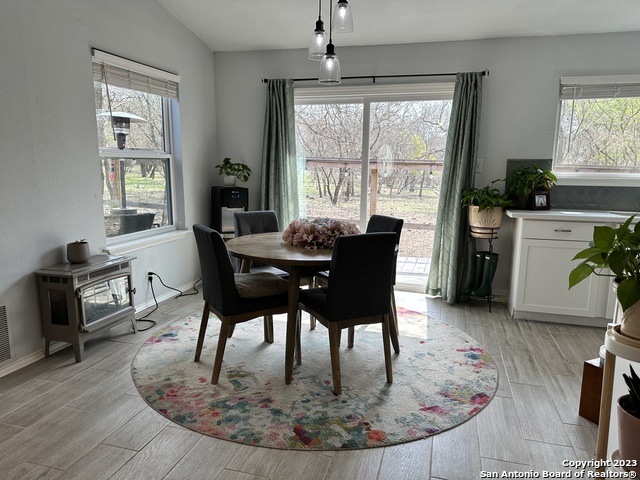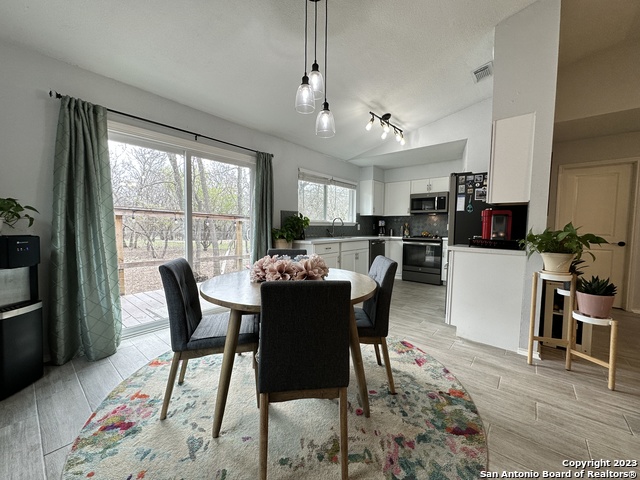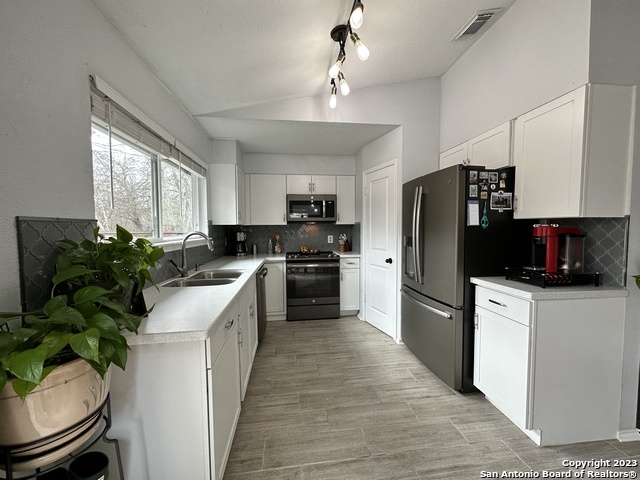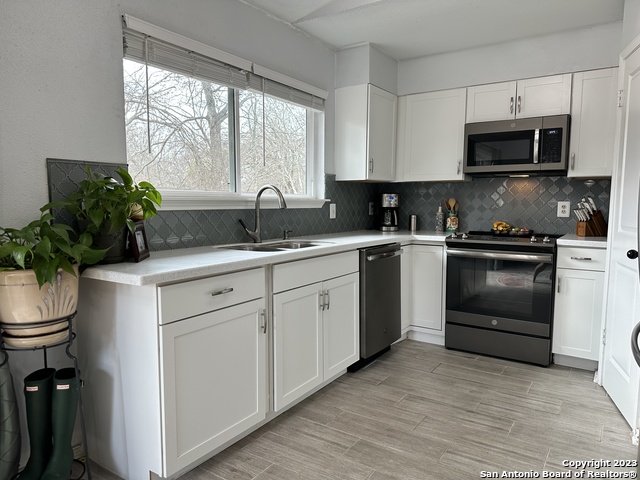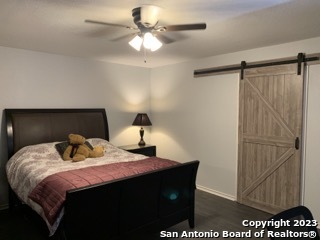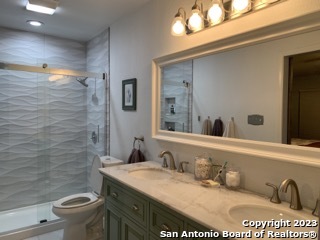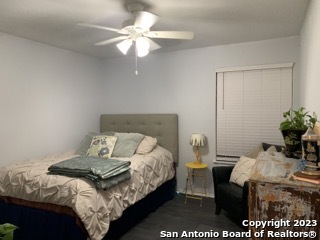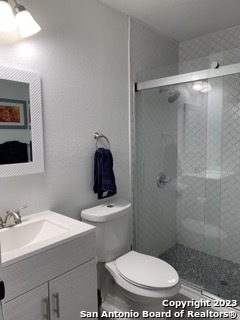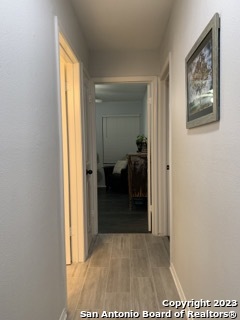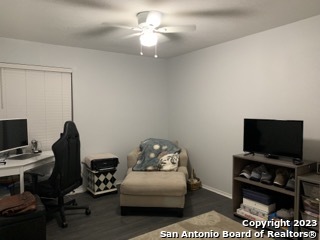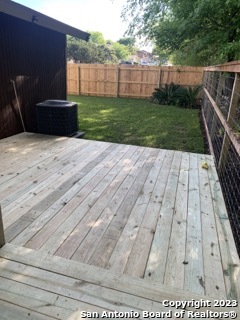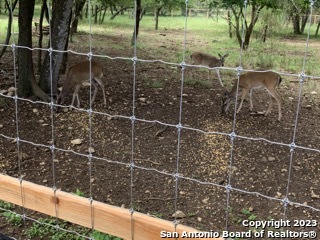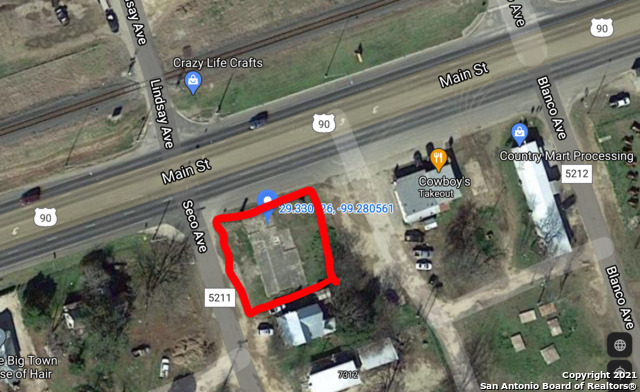6953 Wright Way, San Antonio, TX 78240
Priced at Only: $1,895
Would you like to sell your home before you purchase this one?
- MLS#: 1871752 ( Residential Rental )
- Street Address: 6953 Wright Way
- Viewed: 160
- Price: $1,895
- Price sqft: $2
- Waterfront: No
- Year Built: 1984
- Bldg sqft: 1101
- Bedrooms: 3
- Total Baths: 2
- Full Baths: 2
- Days On Market: 95
- Additional Information
- County: BEXAR
- City: San Antonio
- Zipcode: 78240
- Subdivision: Alamo Farmsteads
- District: Northside
- Elementary School: Thornton
- Middle School: Rudder
- High School: Marshall
- Provided by: Antonio Duarte, Broker
- Contact: Antonio Duarte
- (469) 939-7616

- DMCA Notice
Description
Beautiful 3 bedroom 2 bath 2 car garage in Alamo Farmsteads Community! Home is next to Leon Vista Park Trailhead. Hiking/road biking/mountain biking/golf driving range.
Payment Calculator
- Principal & Interest -
- Property Tax $
- Home Insurance $
- HOA Fees $
- Monthly -
Features
Building and Construction
- Apprx Age: 41
- Builder Name: UNK
- Exterior Features: Brick, Siding
- Flooring: Ceramic Tile, Laminate
- Foundation: Slab
- Kitchen Length: 12
- Roof: Composition
- Source Sqft: Appsl Dist
School Information
- Elementary School: Thornton
- High School: Marshall
- Middle School: Rudder
- School District: Northside
Garage and Parking
- Garage Parking: Two Car Garage
Eco-Communities
- Water/Sewer: Water System, Sewer System
Utilities
- Air Conditioning: One Central
- Fireplace: Not Applicable
- Heating Fuel: Electric
- Heating: Central
- Recent Rehab: Yes
- Security: Other
- Window Coverings: All Remain
Amenities
- Common Area Amenities: Jogging Trail, Golf, Near Shopping, Bike Trails
Finance and Tax Information
- Application Fee: 75
- Days On Market: 38
- Max Num Of Months: 12
- Pet Deposit: 300
- Security Deposit: 1895
Rental Information
- Rent Includes: Yard Maintenance
- Tenant Pays: Gas/Electric, Water/Sewer, Garbage Pickup, Renters Insurance Required
Other Features
- Application Form: TAR
- Apply At: MAVERICKREALTY14@GMAIL.CO
- Instdir: Huebner/Babcock Rd
- Interior Features: One Living Area, Separate Dining Room, Utility Room Inside, Utility Area in Garage, 1st Floor Lvl/No Steps, Open Floor Plan, High Speed Internet, All Bedrooms Downstairs, Laundry in Garage
- Legal Description: NCB: 17296 BLK: 18 LOT: E. 121.56 FT & LOT: W. 54.8 FT OF 13
- Min Num Of Months: 12
- Miscellaneous: Broker-Manager, As-Is
- Occupancy: Tenant
- Personal Checks Accepted: No
- Ph To Show: 210-222-2227
- Salerent: For Rent
- Section 8 Qualified: No
- Style: One Story
- Views: 160
Owner Information
- Owner Lrealreb: Yes
Contact Info

- Winney Realty Group
- Premier Realty Group
- Mobile: 210.209.3581
- Office: 210.392.2225
- winneyrealtygroup@gmail.com
Property Location and Similar Properties
Nearby Subdivisions
Alamo Farmsteads
Alamo Hills
Apple Creek
Avalon
Bluffs At Westchase
Canterfield
Country View Village
Cypress Hollow
Cypress Trails
Echo Creek
Eckhert Condominiums
Eckhert Crossing
Eckhert Place
Forest Meadows Ns
Forest Oaks N.w.
French Creek
Kenton Place
Kenton Place Two
Kingsbury
Laurel Hills
Leon Valley
Lincoln Park
Lochwood Estates
Lost Oaks
Marshall Meadows
Mount Laurel
N/a
None
Northampton
Oak Creek
Oak Hills
Oak Hills Nterrace
Oak Hills Terrace
Oakhill Terrace
Oakland Estates
Oaks Of French Creek
Pavona Place
Pecan Hill
Pheasant Creek
Preserve At Research Enclave
Retreat At Glen Heather
Retreat At Oak Hills
Roanoke Condo
Roanoke Condo Ns
Rockwell Village
Rowley Gardens
Rustic Oaks
Sierra Vista
Summerwind
Summerwood
Terra View Townhomes
The Enclave At Whitby
The Plaza
The Preserve @ Research Enclav
Villamanta
Villamanta Condominiums
Villas At Northgate
Villas At Roanoke
Villas Santiago
Wellesley Manor
Westfield
Whisper Creek
Wildwood One
Wynnwood Condos Ns
