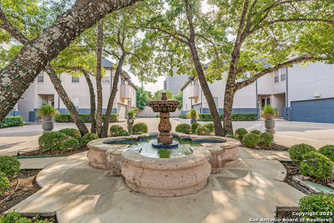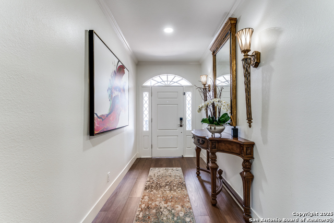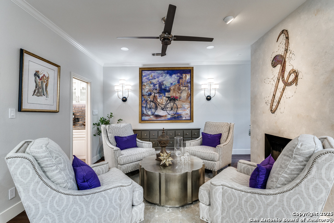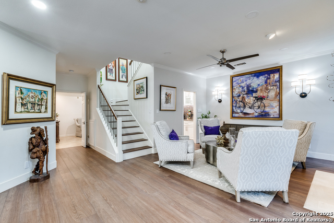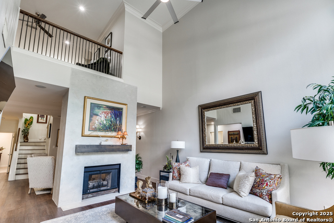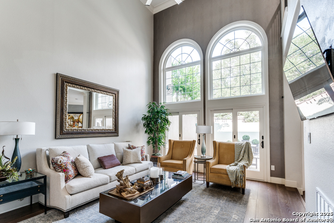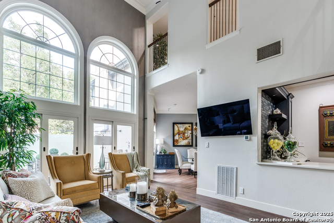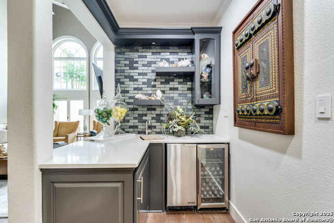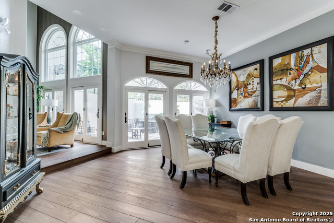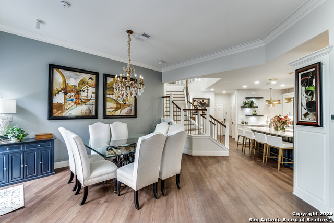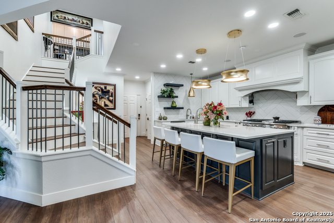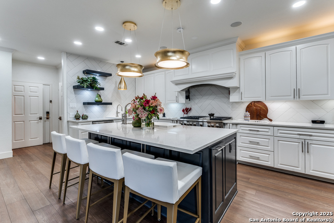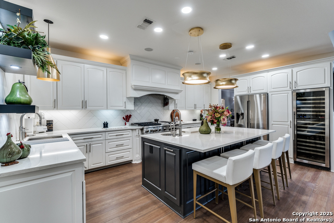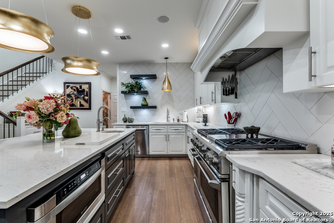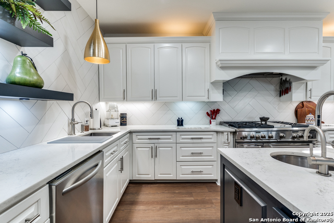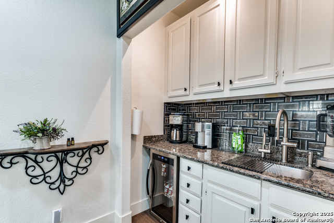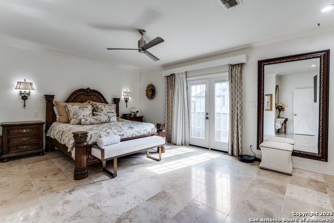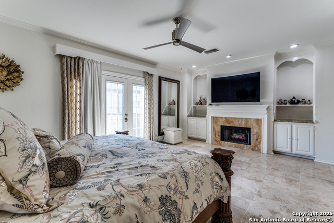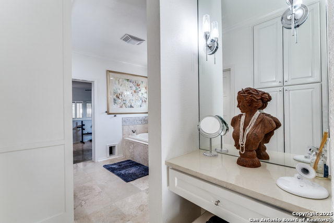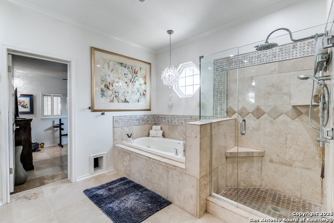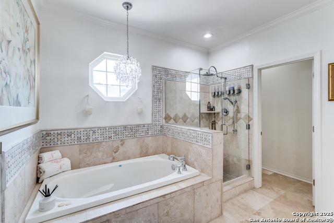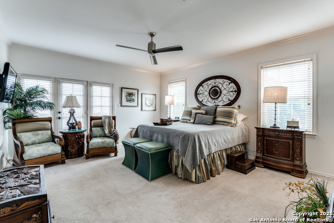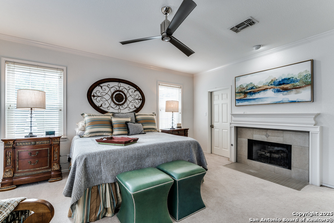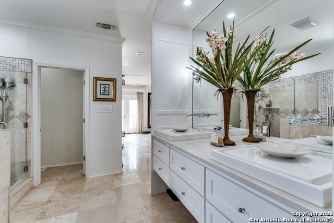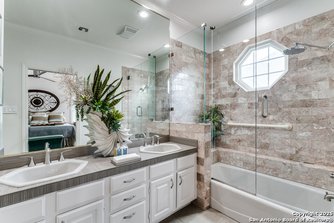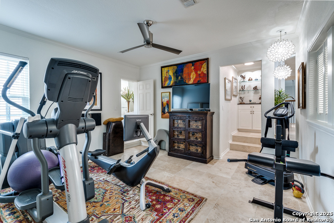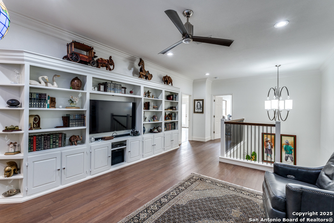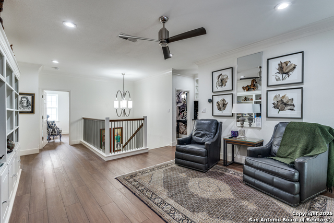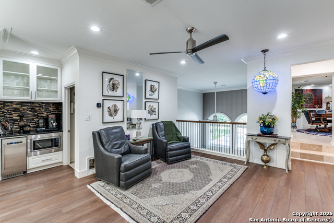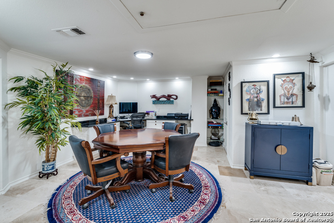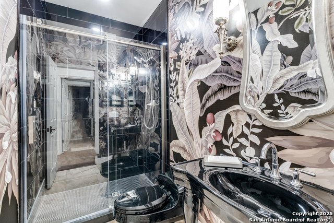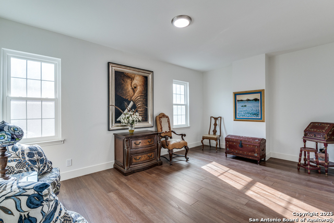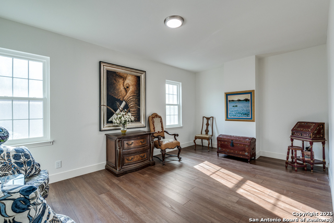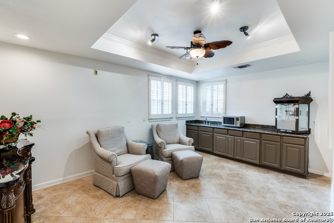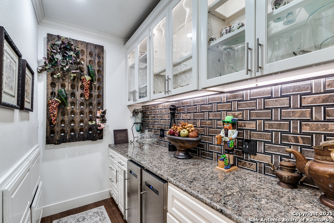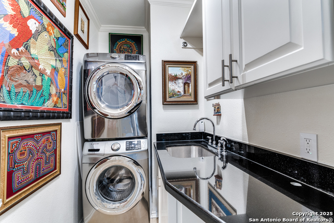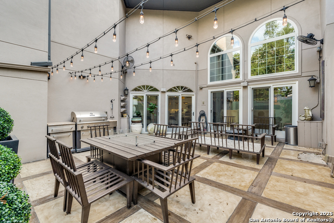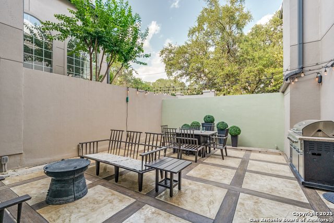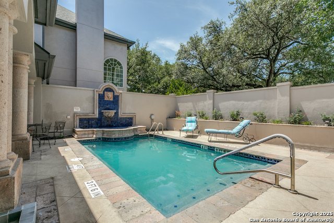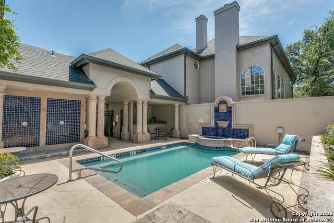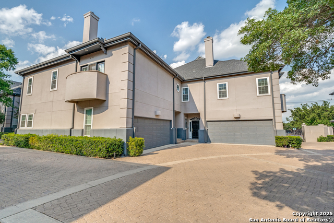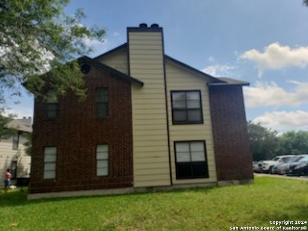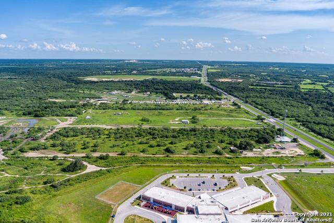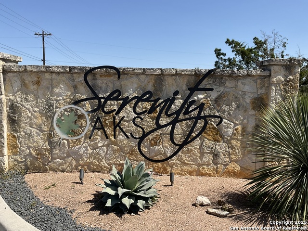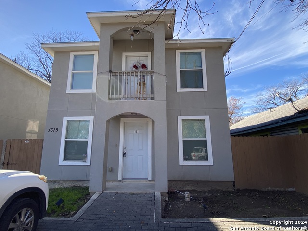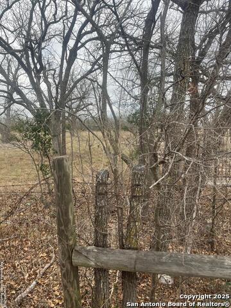12 Rue Charles S, San Antonio, TX 78217
Priced at Only: $783,000
Would you like to sell your home before you purchase this one?
- MLS#: 1871884 ( Single Residential )
- Street Address: 12 Rue Charles S
- Viewed: 572
- Price: $783,000
- Price sqft: $180
- Waterfront: No
- Year Built: 1987
- Bldg sqft: 4350
- Bedrooms: 3
- Total Baths: 4
- Full Baths: 3
- 1/2 Baths: 1
- Garage / Parking Spaces: 4
- Days On Market: 229
- Additional Information
- County: BEXAR
- City: San Antonio
- Zipcode: 78217
- Subdivision: St. Charles
- District: North East I.S.D.
- Elementary School: Oak Grove
- Middle School: Garner
- High School: Macarthur
- Provided by: Premier Realty Group Platinum
- Contact: Carmen Gonzales
- (210) 885-6238

- DMCA Notice
Buyer's Agent Commission
- Buyer's Agent Commission: 3.00%
- Paid By: Listing Broker
- Compensation can only be paid to a Licensed Real Estate Broker
Description
One of a kind dual lot luxury townhome in the gated St. Charles community, created by seamlessly combining two adjoining residences into one expansive custom home. Rarely found in the area, this exceptional property offers two full primary suites, each with oversized walk in closets, in room coffee stations, and spa inspired baths. The chef's kitchen features quartz countertops, a baker's island, a 48" gas range, and an upgraded butler's pantry, ideal for entertaining. Multiple living areas, a flexible office or game room, dual staircases, designer lighting, wet bars, and custom finishes provide exceptional flow and versatility. Additional highlights include dual garages for 2 4 vehicles with epoxy flooring, a private lighted courtyard, energy efficient windows, and a new triple pane patio door. Convenient to major hwys, hospitals, airport, Fort Sam/JBSA, The Quarry, and The Pearl. HOA reflects two combined units.
Payment Calculator
- Principal & Interest -
- Property Tax $
- Home Insurance $
- HOA Fees $
- Monthly -
Features
Building and Construction
- Apprx Age: 39
- Builder Name: UNKNOWN
- Construction: Pre-Owned
- Exterior Features: Stucco
- Floor: Ceramic Tile, Wood
- Foundation: Slab
- Kitchen Length: 19
- Roof: Composition
- Source Sqft: Appraiser
School Information
- Elementary School: Oak Grove
- High School: Macarthur
- Middle School: Garner
- School District: North East I.S.D.
Garage and Parking
- Garage Parking: Four or More Car Garage
Eco-Communities
- Water/Sewer: City
Utilities
- Air Conditioning: Two Central
- Fireplace: Three+, Living Room, Primary Bedroom, Gas
- Heating Fuel: Natural Gas
- Heating: Central
- Number Of Fireplaces: 3+
- Utility Supplier Elec: CPSB
- Utility Supplier Gas: SAWS
- Utility Supplier Grbge: PRIVATE
- Utility Supplier Sewer: SAWS
- Utility Supplier Water: SAWS
- Window Coverings: Some Remain
Amenities
- Neighborhood Amenities: Controlled Access, Pool
Finance and Tax Information
- Days On Market: 217
- Home Owners Association Fee: 1380
- Home Owners Association Frequency: Monthly
- Home Owners Association Mandatory: Mandatory
- Home Owners Association Name: ST CHARLES HOA
- Total Tax: 14506.35
Rental Information
- Currently Being Leased: No
Other Features
- Contract: Exclusive Right To Sell
- Instdir: NE Loop 410 West to Post Oak Rd. St. Charles Townhome Community is on the left.
- Interior Features: Three Living Area
- Legal Desc Lot: 48-49
- Legal Description: Ncb: 11977 Blk: 2 Lot: 48 & 49 The Saint Charles 2018 Merge
- Occupancy: Owner
- Ph To Show: 210-222-2227
- Possession: Closing/Funding
- Style: Two Story, Contemporary
- Views: 572
Owner Information
- Owner Lrealreb: No
Contact Info

- Winney Realty Group
- Premier Realty Group
- Office: 210.392.2225
- Mobile: 210.209.3581
- winneyrealtygroup@gmail.com
Property Location and Similar Properties
Nearby Subdivisions
