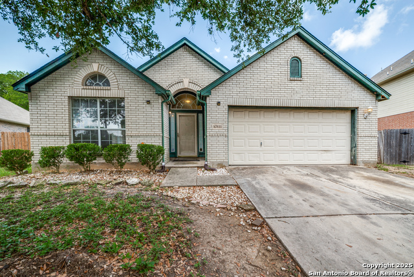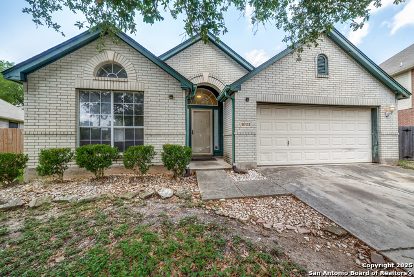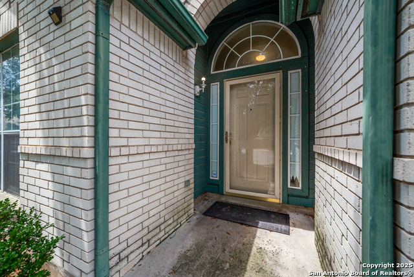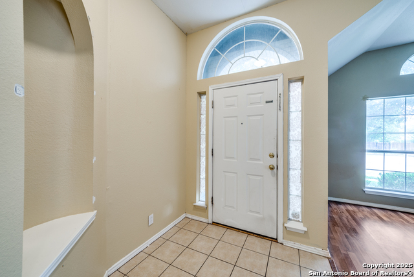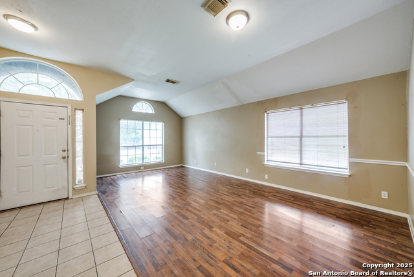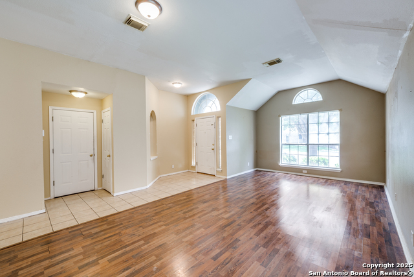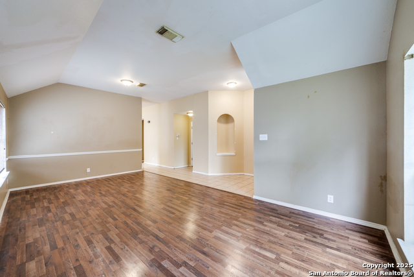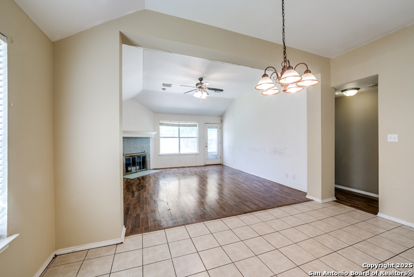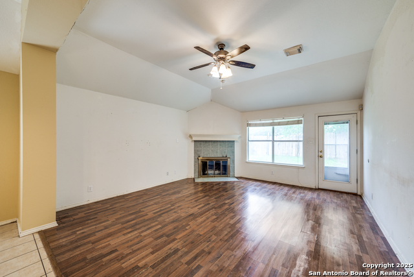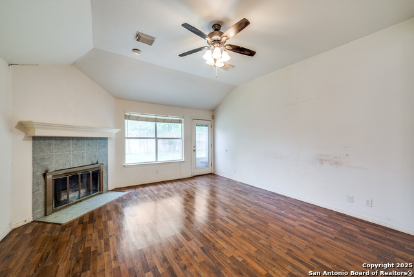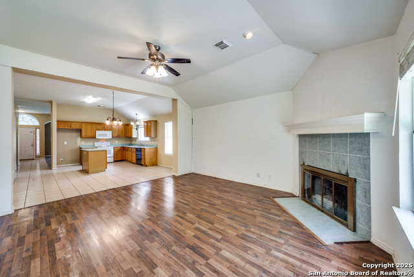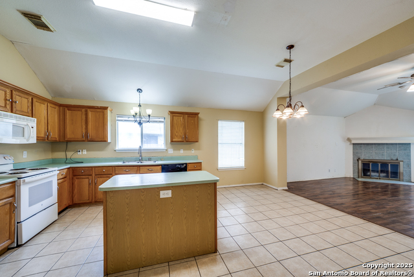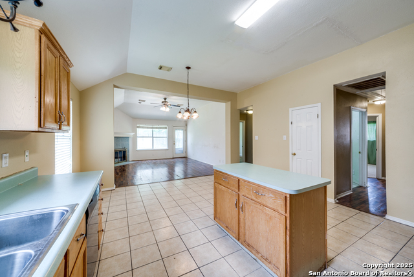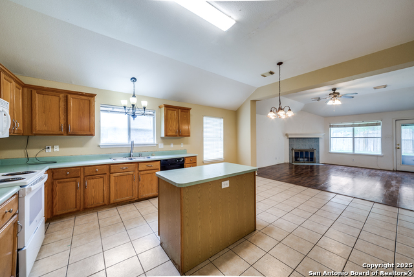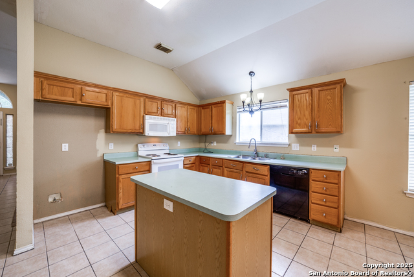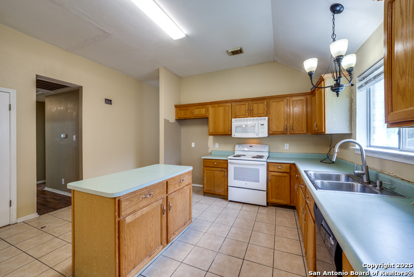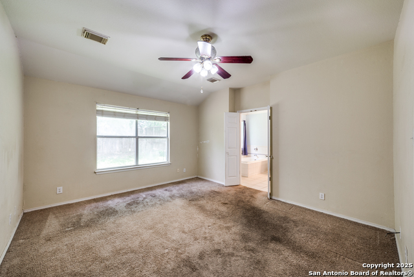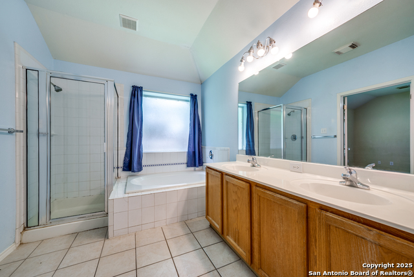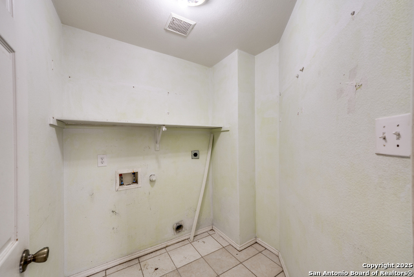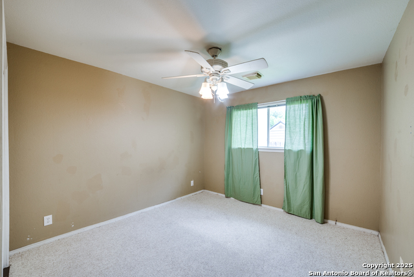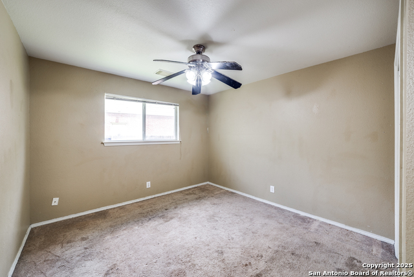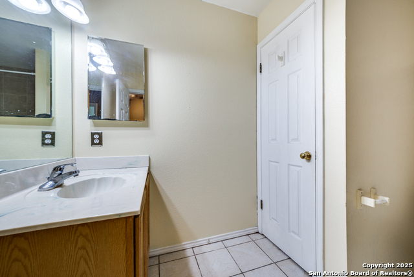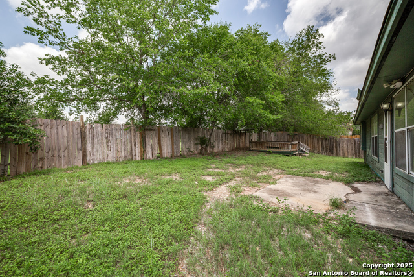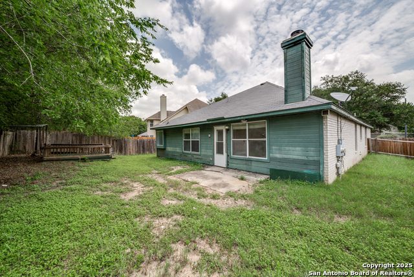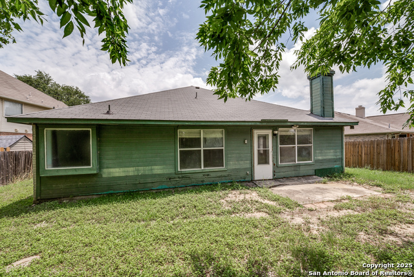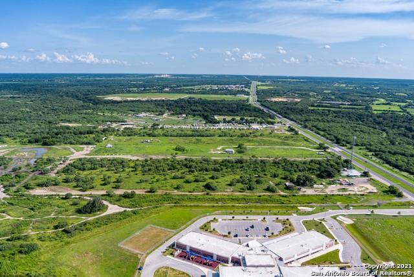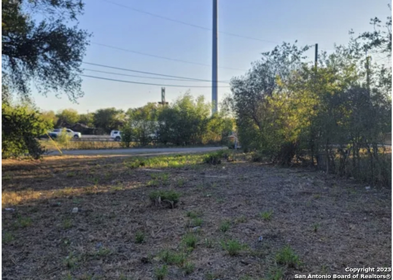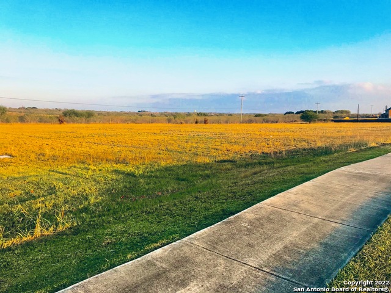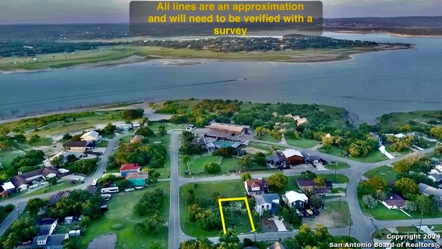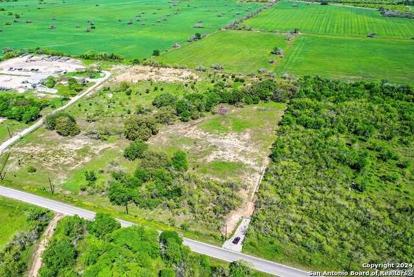10111 Mission Crk, Converse, TX 78109
Priced at Only: $215,000
Would you like to sell your home before you purchase this one?
- MLS#: 1873807 ( Single Residential )
- Street Address: 10111 Mission Crk
- Viewed: 83
- Price: $215,000
- Price sqft: $111
- Waterfront: No
- Year Built: 1996
- Bldg sqft: 1929
- Bedrooms: 3
- Total Baths: 2
- Full Baths: 2
- Garage / Parking Spaces: 2
- Days On Market: 92
- Additional Information
- County: BEXAR
- City: Converse
- Zipcode: 78109
- Subdivision: Rustic Creek
- District: Judson
- Elementary School: Call District
- Middle School: Call District
- High School: Call District
- Provided by: eXp Realty
- Contact: Todd Spears
- (210) 885-1522

- DMCA Notice
Description
Welcome to 10111 Mission Creek a well maintained 3 bedroom, 2 bath home tucked away on a quiet cul de sac in the heart of Converse. With 1,929 square feet of living space, this single story gem offers comfort, convenience, and an ideal location just minutes from Randolph Air Force Base. Step inside to discover a bright and open floor plan with multiple living and dining areas, perfect for both everyday living and entertaining. The generously sized living room flows into a welcoming kitchen and casual dining space, while the primary suite features an en suite bath and walk in closet for your own private retreat. Out back, you'll find one of the home's standout features a large deck overlooking a spacious backyard, offering plenty of room to relax, grill, or host friends and family. Whether you're enjoying quiet mornings or evening BBQs, this outdoor space is ready for it all. Additional highlights include a two car garage, mature trees, and easy access to schools, shopping, dining, and major highways. Don't miss this opportunity to own a move in ready home in a peaceful neighborhood with unbeatable proximity to Randolph AFB schedule your tour today!
Payment Calculator
- Principal & Interest -
- Property Tax $
- Home Insurance $
- HOA Fees $
- Monthly -
Features
Building and Construction
- Apprx Age: 29
- Builder Name: Unknown
- Construction: Pre-Owned
- Exterior Features: Brick
- Floor: Carpeting, Ceramic Tile
- Foundation: Slab
- Kitchen Length: 14
- Roof: Composition
- Source Sqft: Appsl Dist
School Information
- Elementary School: Call District
- High School: Call District
- Middle School: Call District
- School District: Judson
Garage and Parking
- Garage Parking: Two Car Garage
Eco-Communities
- Water/Sewer: Water System
Utilities
- Air Conditioning: One Central
- Fireplace: Not Applicable
- Heating Fuel: Electric
- Heating: Central
- Utility Supplier Elec: CPS
- Utility Supplier Sewer: SAWS
- Utility Supplier Water: SAWS
- Window Coverings: None Remain
Amenities
- Neighborhood Amenities: Jogging Trails, Bike Trails
Finance and Tax Information
- Days On Market: 91
- Home Owners Association Mandatory: None
- Total Tax: 5213.83
Rental Information
- Currently Being Leased: Yes
Other Features
- Block: 77
- Contract: Exclusive Right To Sell
- Instdir: 1604 to Cimarron Country
- Interior Features: One Living Area, Liv/Din Combo, Eat-In Kitchen, Island Kitchen, Walk-In Pantry, Utility Room Inside, High Ceilings, Open Floor Plan
- Legal Desc Lot: 15
- Legal Description: Cb 5052D Blk 77 Lot 15 (Rustic Creek Subd)
- Occupancy: Tenant
- Ph To Show: 2102222227
- Possession: Closing/Funding
- Style: One Story
- Views: 83
Owner Information
- Owner Lrealreb: No
Contact Info

- Winney Realty Group
- Premier Realty Group
- Mobile: 210.209.3581
- Office: 210.392.2225
- winneyrealtygroup@gmail.com
Property Location and Similar Properties
Nearby Subdivisions
Abbott Estates
Ackerman Gardens Unit-2
Astoria Place
Autumn Run
Avenida
Bridgehaven
Caledonian
Catalina
Cimarron
Cimarron Country
Cimarron Landing
Cimarron Trail
Cimarron Trails
Cimarron Valley
Cimmaron
Cimmarron Vly Un 6
Converse - Old Town Jd
Converse Hills
Copperfield
Copperfield Meadows Of
Dover
Escondido Creek
Escondido Meadows
Escondido North
Escondido/parc At
Flora Meadows
Glenloch Farms
Graytown
Green
Green Rd/abbott Rd West
Hanover Cove
Hanover Cove Sub
Hightop Ridge
Horizon Point
Horizon Pointe
Katzer Ranch
Kendall Brook Unit 1b
Key Largo
Key Largo Subd
Knox Ridge
Lakeaire
Liberte
Liberte Ventura
Loma Alta
Loma Alta Estates
Macarthur
Macarthur Park
Meadow Brook
Meadow Brooks
Meadow Ridge
Millers Point
Millican Grove
Millican Grove Ph 4 Ncb 18225
Miramar
Miramar Unit 1
N/a
Northampton
Northhampton
Notting Hill
Out/bexar
Paloma
Paloma Park
Paloma Subd
Paloma Unit 5a
Placid Park
Prairie Green
Punta Verde
Quail Rdg/convrs Hllsjd
Quail Ridge
Quiet Creek
Randolph Crossing
Randolph Valley
Rolling Creek
Rolling Creek Jd
Rose Valley
Rustic Creek
Santa Clara
Savannah Place
Savannah Place Unit 1
Sereno Springs
Silverton Valley
Silverton Valley Sub
Skyview
Summerhill
The Fields Of Dover
The Landing At Kitty Hawk
The Meadows
The Wilder
Ventura
Ventura Heights
Vista Real
Willow View
Willow View Unit 1
Windfield
Windfield Rio Series
Windfield Unit1
Winterfell
