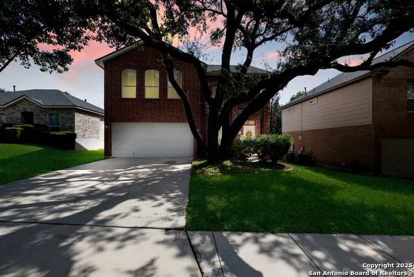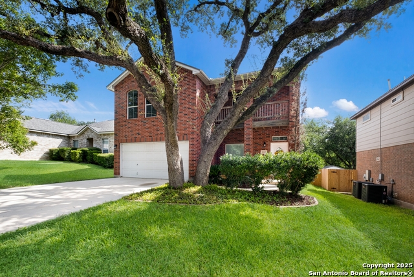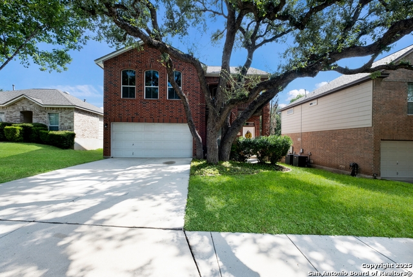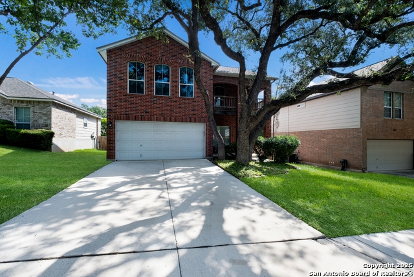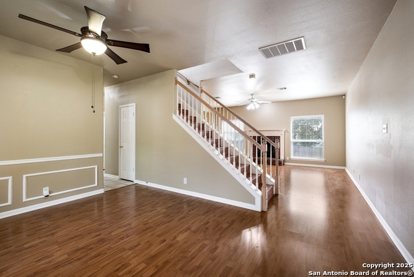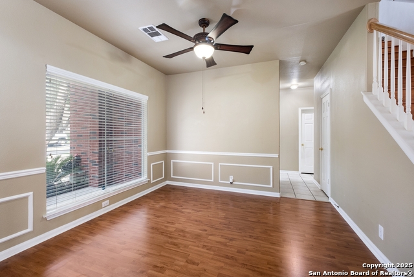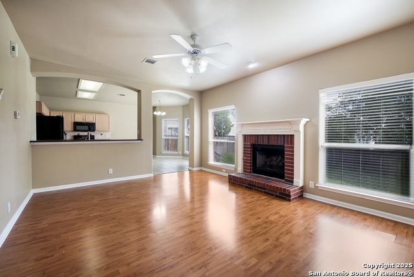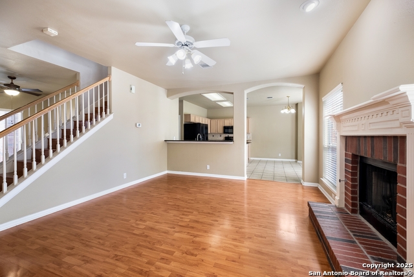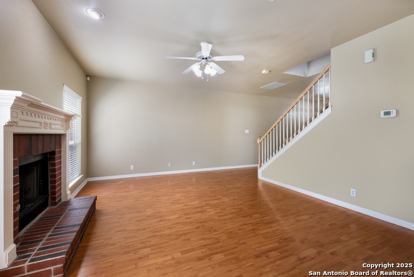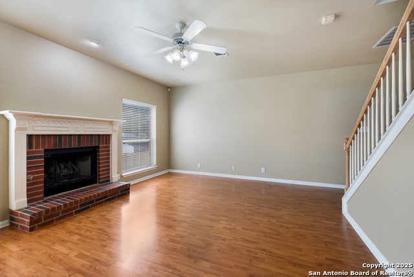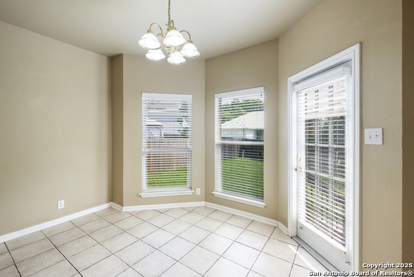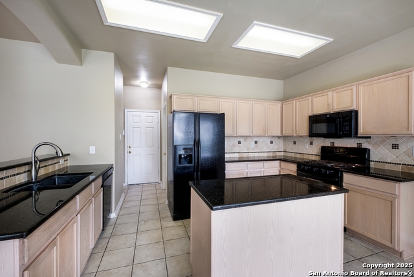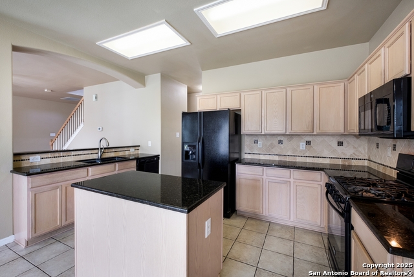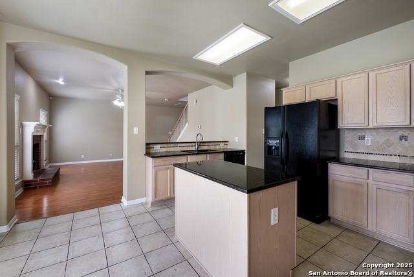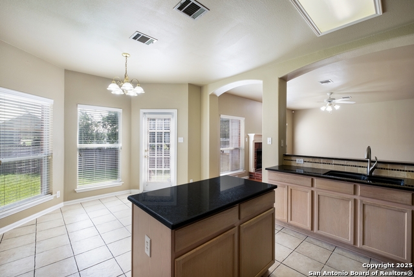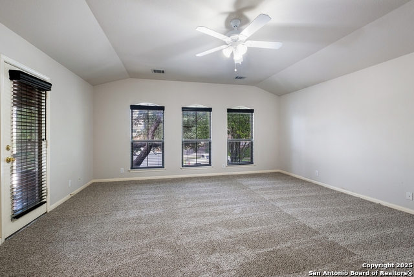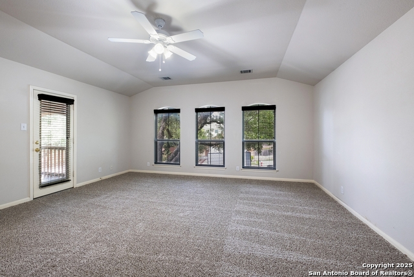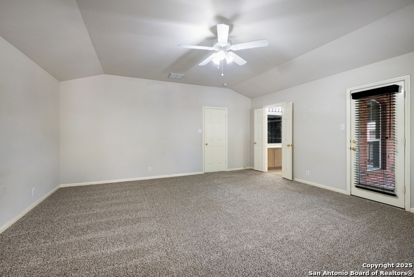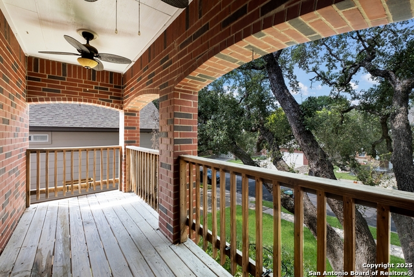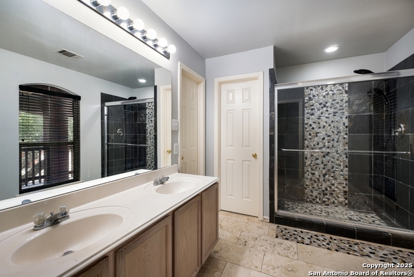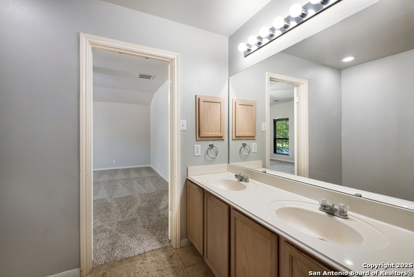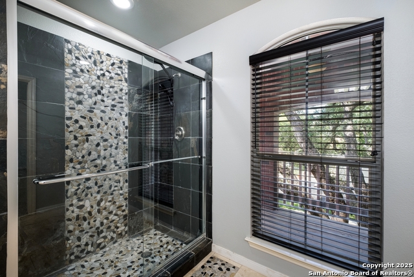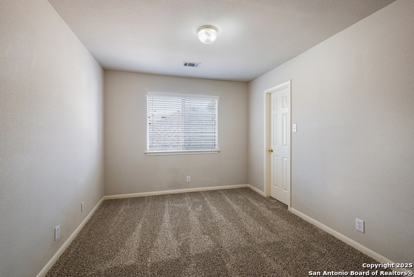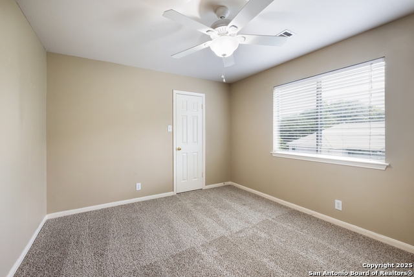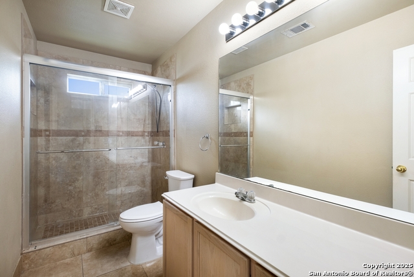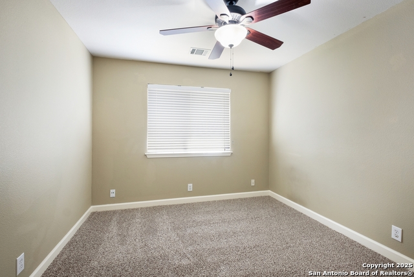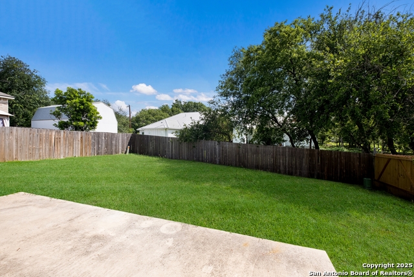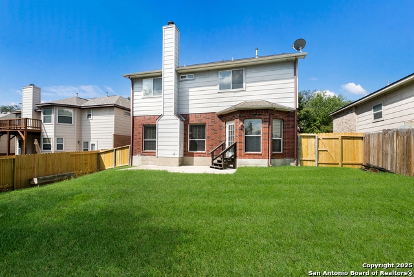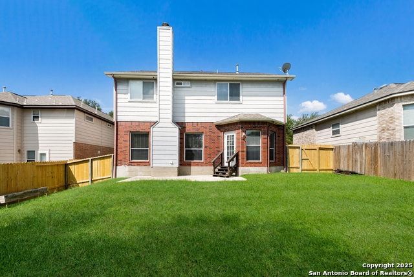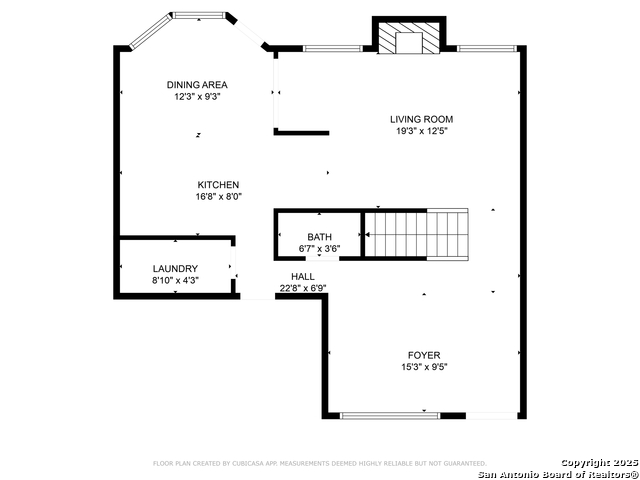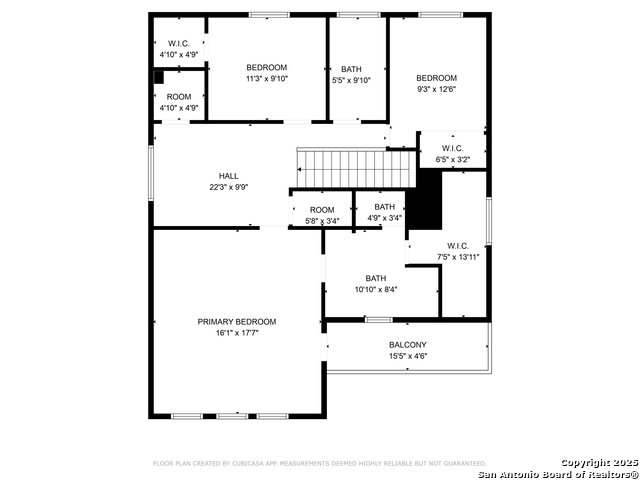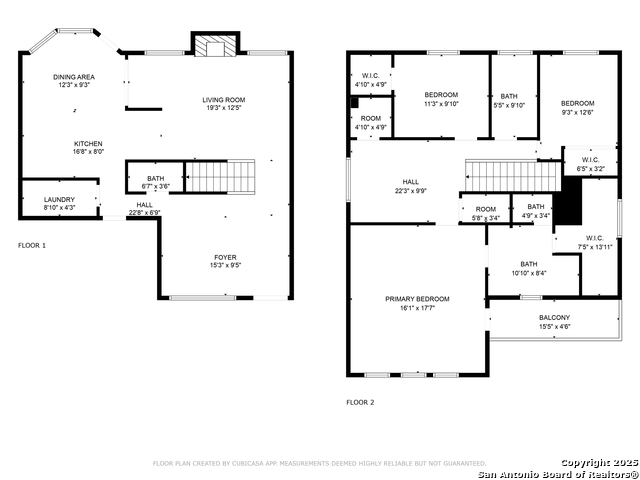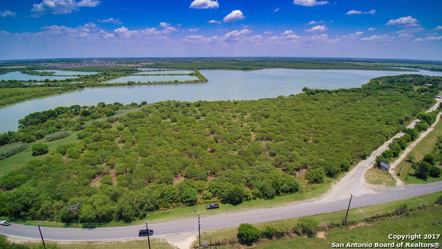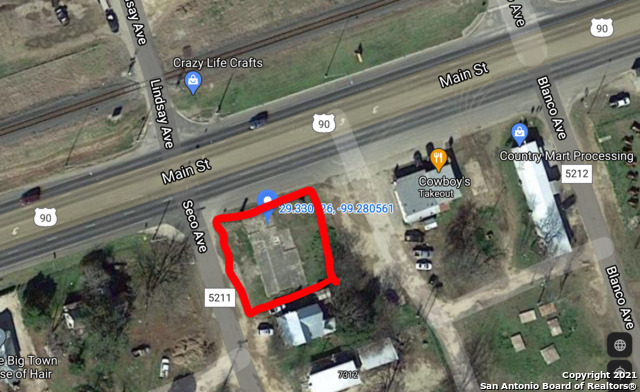6523 Pecan Acres, San Antonio, TX 78240
Priced at Only: $315,000
Would you like to sell your home before you purchase this one?
- MLS#: 1876813 ( Single Residential )
- Street Address: 6523 Pecan Acres
- Viewed: 90
- Price: $315,000
- Price sqft: $145
- Waterfront: No
- Year Built: 2000
- Bldg sqft: 2175
- Bedrooms: 3
- Total Baths: 3
- Full Baths: 2
- 1/2 Baths: 1
- Garage / Parking Spaces: 2
- Days On Market: 77
- Additional Information
- County: BEXAR
- City: San Antonio
- Zipcode: 78240
- Subdivision: Pavona Place
- District: Northside
- Elementary School: Leon Valley
- Middle School: Rudder
- High School: Marshall
- Provided by: Troy Realtors, Inc.
- Contact: Shannon Bivens-Seward
- (210) 284-3060

- DMCA Notice
Description
Seller is willing to assist buyer with some closing costs with a strong offer. You just found your new home! Tucked in this quiet neighborhood on the northwest side of town, easy access to all your needs. This well taken care of, one owner home is ready for you. Beautiful laminate flooring in the downstairs entertaining areas and on the stairs. Your downstairs enters into the formal dining area and wraps around the stairs to your cozy living space with a mock fireplace, opened up to the kitchen and breakfast with a beautiful view out the back. Kitchen offers granite counter tops, with tile backsplash, an island, extra large sink, and gas cooking. Refrigerator conveys. Once upstairs to all new carpet you will enter a nice size loft area with a walk in closet that can be used for whatever your needs are, office, workout, play space, extra living area, etc. Next, the massive size primary suite with a balcony on the front of the house to sit and relax, mature tree out front keeps it shaded. The primary bathroom has double sinks, separate toilet closet, beautifully remolded shower, and a large walk in closet. In between the other two nice size secondary bedrooms is another beautifully remolded shower in the secondary bath. Large backyard with patio slab and a beautiful view to enjoy. New a/c unit! Come make this your new home!
Payment Calculator
- Principal & Interest -
- Property Tax $
- Home Insurance $
- HOA Fees $
- Monthly -
Features
Building and Construction
- Apprx Age: 25
- Builder Name: UNKNOWN
- Construction: Pre-Owned
- Exterior Features: Brick, Cement Fiber
- Floor: Carpeting, Ceramic Tile, Laminate
- Foundation: Slab
- Kitchen Length: 13
- Roof: Composition
- Source Sqft: Appsl Dist
School Information
- Elementary School: Leon Valley
- High School: Marshall
- Middle School: Rudder
- School District: Northside
Garage and Parking
- Garage Parking: Two Car Garage
Eco-Communities
- Water/Sewer: Water System, Sewer System
Utilities
- Air Conditioning: One Central
- Fireplace: One, Living Room, Mock Fireplace
- Heating Fuel: Natural Gas
- Heating: Central
- Recent Rehab: No
- Utility Supplier Elec: CPS Energy
- Utility Supplier Gas: Grey Forest
- Utility Supplier Grbge: Tiger
- Utility Supplier Sewer: Leon Valley
- Utility Supplier Water: Leon Valley
- Window Coverings: All Remain
Amenities
- Neighborhood Amenities: None
Finance and Tax Information
- Days On Market: 71
- Home Owners Association Fee: 195
- Home Owners Association Frequency: Annually
- Home Owners Association Mandatory: Mandatory
- Home Owners Association Name: TRIO
- Total Tax: 7161
Rental Information
- Currently Being Leased: No
Other Features
- Contract: Exclusive Right To Sell
- Instdir: Bandera Rd to Huebner Rd
- Interior Features: Two Living Area, Separate Dining Room, Eat-In Kitchen, Two Eating Areas, Island Kitchen, Walk-In Pantry, Loft, Utility Room Inside, All Bedrooms Upstairs, High Ceilings, Open Floor Plan, Pull Down Storage, Walk in Closets
- Legal Desc Lot: 33
- Legal Description: Cb 4446C Blk "F" Lot 33 (Pavona Place Ut-2)
- Occupancy: Vacant
- Ph To Show: 210-222-2227
- Possession: Closing/Funding
- Style: Two Story, Traditional
- Views: 90
Owner Information
- Owner Lrealreb: No
Contact Info

- Winney Realty Group
- Premier Realty Group
- Mobile: 210.209.3581
- Office: 210.392.2225
- winneyrealtygroup@gmail.com
Property Location and Similar Properties
Nearby Subdivisions
Alamo Farmsteads
Apple Creek
Bluffs At Westchase
Canterfield
Country View
Country View Village
Cypress Hollow
Cypress Trails
Echo Creek
Eckhert Crossing
Elmridge
Enclave Of Rustic Oaks
Forest Meadows
Forest Meadows Ns
Forest Oaks
French Creek Village
John Marshall
Kenton Place
Kenton Place Two
Leon Valley
Lincoln Park
Linkwood
Lost Oaks
Marshall Meadows
Mount Laurel
Oak Bluff
Oak Hills Terrace
Oakhills Terrace
Oakhills Terrace - Bexar Count
Oakland Estates
Oaks Of French Creek
Pavona Place
Pecan Hill
Pembroke Farms
Pembroke Village
Prue Bend
Retreat At Glen Heather
Retreat At Oak Hills
Rockwell Village
Rowley Gardens
Stoney Farms
Summerwind
Summerwood
Terra View Townhomes
The Enclave At Whitby
The Landing At French Creek
The Preserve @ Research Enclav
The Villas At Kenton Pla
Villamanta
Villamanta Condominiums
Villas At Northgate
Villas At Roanoke
Villas Of Oakcreek
Wellesley Manor
Westfield
Whisper Creek
Wildwood
Wildwood One
