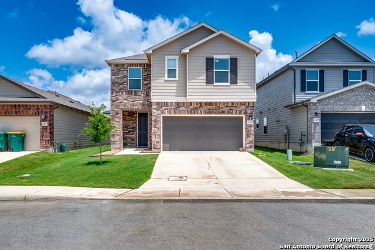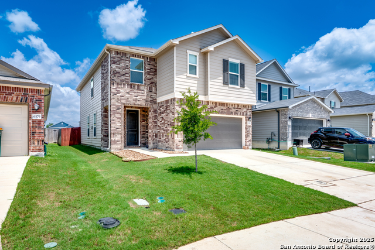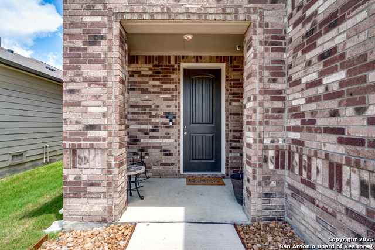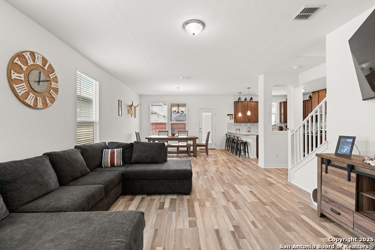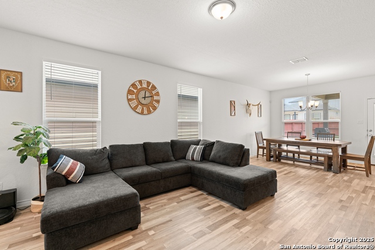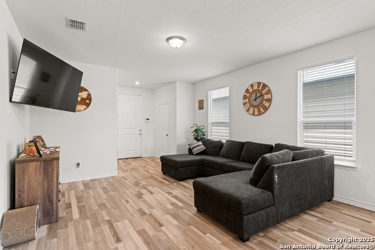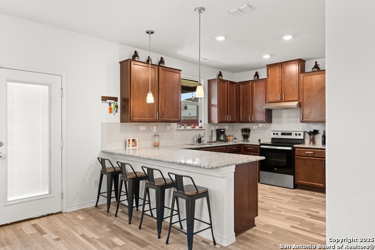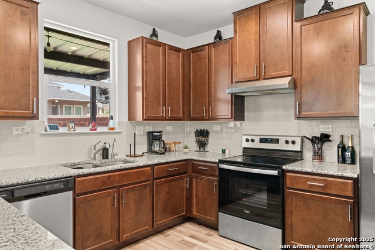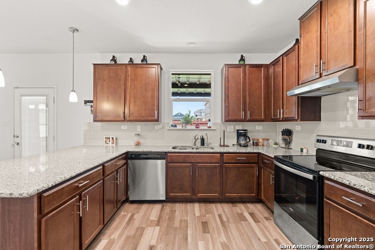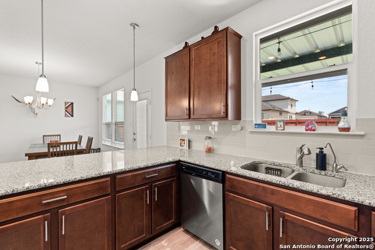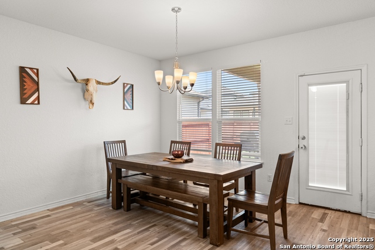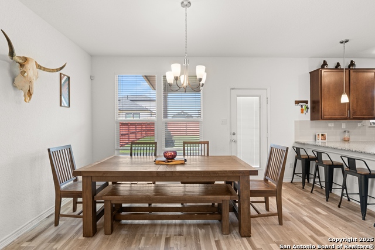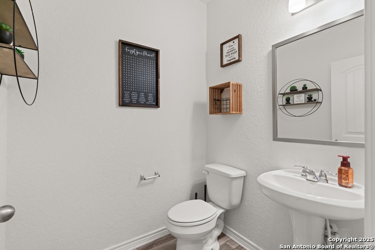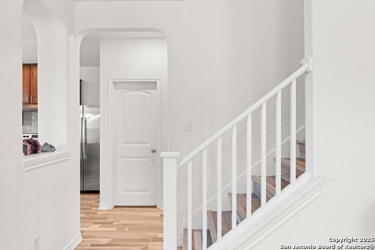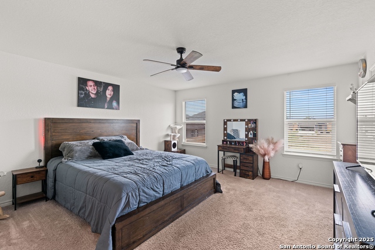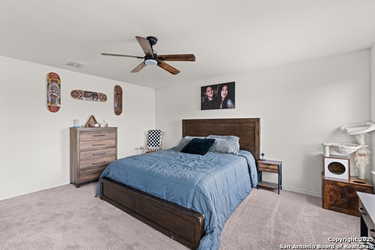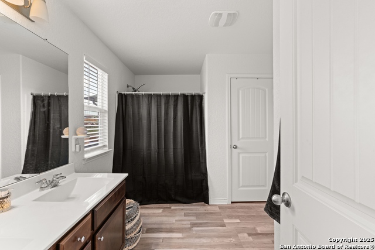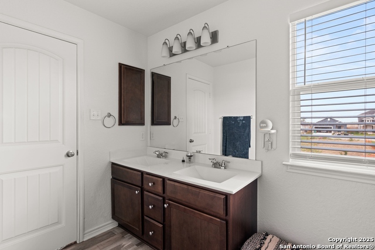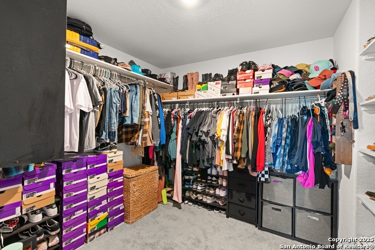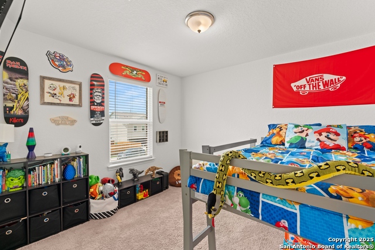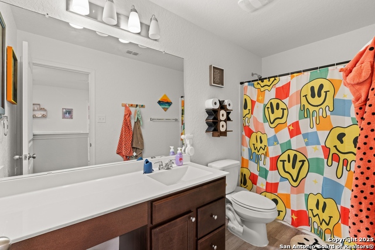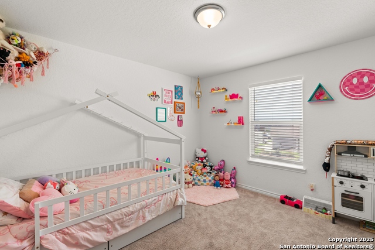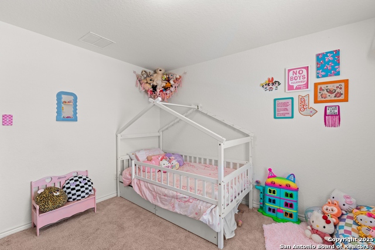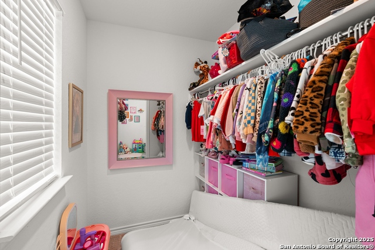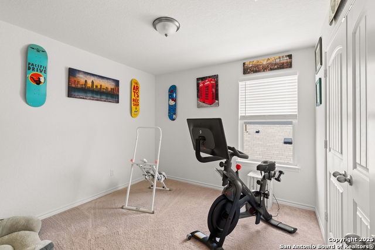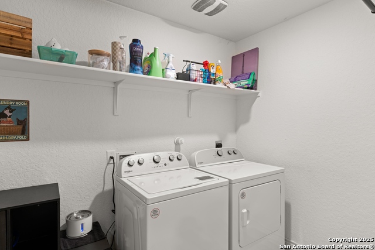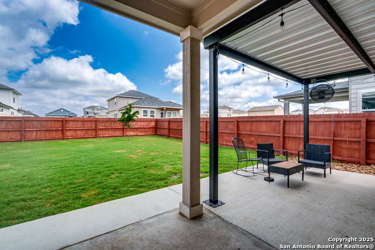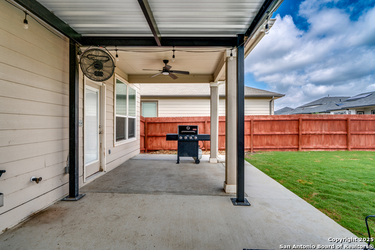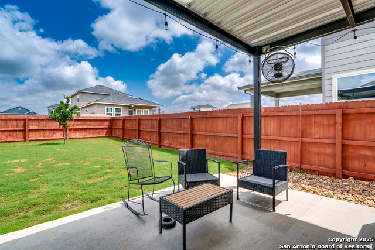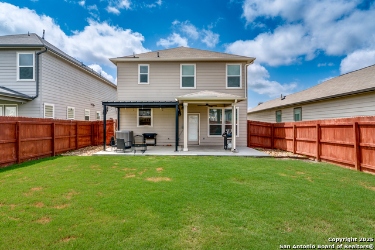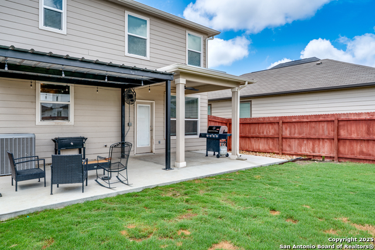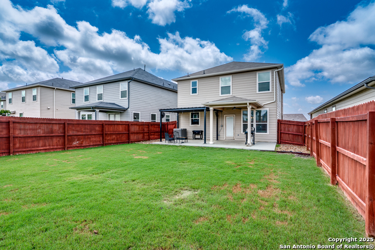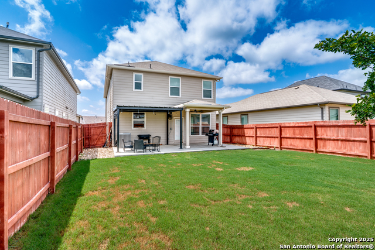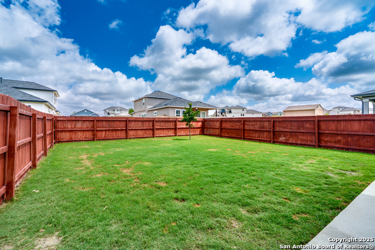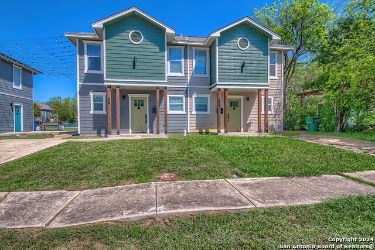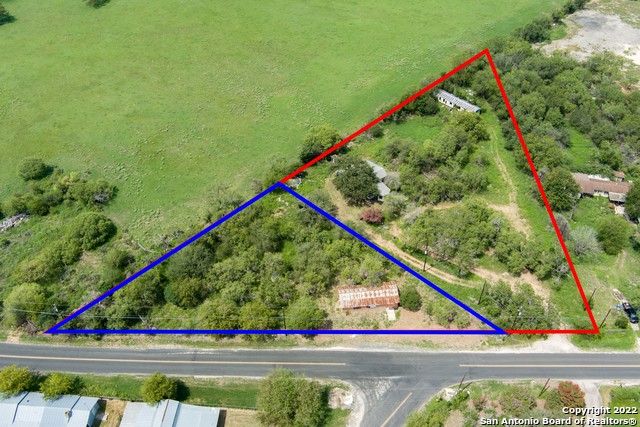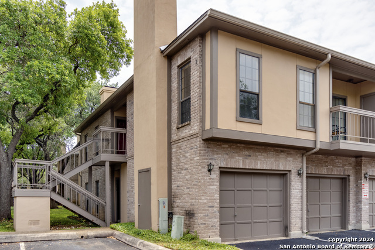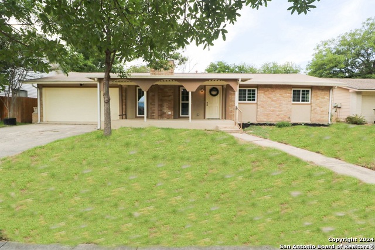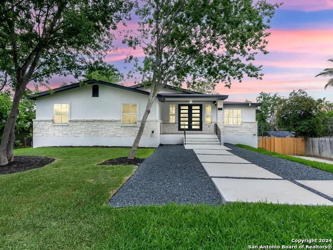6583 Runaway, Converse, TX 78109
Priced at Only: $299,900
Would you like to sell your home before you purchase this one?
- MLS#: 1877403 ( Single Residential )
- Street Address: 6583 Runaway
- Viewed: 54
- Price: $299,900
- Price sqft: $143
- Waterfront: No
- Year Built: 2022
- Bldg sqft: 2099
- Bedrooms: 4
- Total Baths: 3
- Full Baths: 2
- 1/2 Baths: 1
- Garage / Parking Spaces: 2
- Days On Market: 79
- Additional Information
- County: BEXAR
- City: Converse
- Zipcode: 78109
- Subdivision: Willow View Unit 1
- District: Judson
- Elementary School: COPPERFIELD ELE
- Middle School: Judson
- High School: Judson
- Provided by: Realty United
- Contact: Diego Granillo
- (210) 906-2666

- DMCA Notice
Description
Spacious 4 Bedroom Home with $6,000 Buyer Incentive in Converse! Take advantage of a $6,000 buyer incentive with this well maintained 4 bedroom, 2.5 bathroom home located in the popular Willow View community! Boasting 2,099 sq ft of comfortable living space, 6583 Runaway Row offers a perfect blend of functionality and value just minutes from Randolph AFB, schools, shopping, and major highways. The open concept layout features a large living and dining area, ideal for entertaining and everyday living. The kitchen is equipped with plentiful 42 inch cabinets, granite countertops, a breakfast bar, and a spacious walk in pantry. Upstairs, the oversized primary suite includes a private bath and walk in closet, along with three additional bedrooms and an additional full bathroom. Step outside to a fully fenced backyard with an extended covered patio perfect for relaxing or hosting weekend get togethers. The home also includes an upstairs laundry room and a two car garage for added convenience. Located near I 10, Loop 1604, and FM 78, this home provides quick access to downtown San Antonio, JBSA Randolph, and nearby shopping centers. Use the $6,000 incentive toward closing costs or rate buy downs your opportunity to move in with extra savings!
Payment Calculator
- Principal & Interest -
- Property Tax $
- Home Insurance $
- HOA Fees $
- Monthly -
Features
Building and Construction
- Builder Name: KB Homes
- Construction: Pre-Owned
- Exterior Features: Brick, Siding
- Floor: Carpeting, Vinyl, Laminate
- Foundation: Slab
- Kitchen Length: 13
- Roof: Composition
- Source Sqft: Appsl Dist
School Information
- Elementary School: COPPERFIELD ELE
- High School: Judson
- Middle School: Judson Middle School
- School District: Judson
Garage and Parking
- Garage Parking: Two Car Garage
Eco-Communities
- Energy Efficiency: 12"+ Attic Insulation, Double Pane Windows, Ceiling Fans
- Water/Sewer: City
Utilities
- Air Conditioning: One Central
- Fireplace: Not Applicable
- Heating Fuel: Electric
- Heating: Central
- Recent Rehab: No
- Utility Supplier Elec: CPS
- Utility Supplier Gas: CPS
- Utility Supplier Grbge: CITY
- Utility Supplier Sewer: SAWS
- Utility Supplier Water: SAWS
- Window Coverings: All Remain
Amenities
- Neighborhood Amenities: None
Finance and Tax Information
- Days On Market: 77
- Home Owners Association Fee: 396
- Home Owners Association Frequency: Annually
- Home Owners Association Mandatory: Mandatory
- Home Owners Association Name: WILLOW VIEW
- Total Tax: 6778.43
Rental Information
- Currently Being Leased: No
Other Features
- Contract: Exclusive Right To Sell
- Instdir: From Loop 1604 turn right on Graytown Rd and continue 1 mile to community on the left to house
- Interior Features: One Living Area, Liv/Din Combo, Eat-In Kitchen, Walk-In Pantry, Utility Room Inside, All Bedrooms Upstairs, Open Floor Plan, Cable TV Available, High Speed Internet, Laundry Upper Level, Laundry Room
- Legal Desc Lot: 79
- Legal Description: Ncb 16555 (Willow View Ut-2), Block 7 Lot 79 2021-New Per Pl
- Occupancy: Owner
- Ph To Show: 210-222-2227
- Possession: Closing/Funding
- Style: Two Story
- Views: 54
Owner Information
- Owner Lrealreb: No
Contact Info

- Winney Realty Group
- Premier Realty Group
- Mobile: 210.209.3581
- Office: 210.392.2225
- winneyrealtygroup@gmail.com
Property Location and Similar Properties
Nearby Subdivisions
Abbott Estates
Ackerman Gardens Unit-2
Astoria Place
Autumn Run
Avenida
Bridgehaven
Caledonian
Catalina
Cimarron
Cimarron Country
Cimarron Landing
Cimarron Trail
Cimarron Trails
Cimarron Valley
Cimmaron
Cimmarron Vly Un 6
Converse - Old Town Jd
Converse Hills
Copperfield
Copperfield Meadows Of
Dover
Escondido Creek
Escondido Meadows
Escondido North
Escondido/parc At
Flora Meadows
Glenloch Farms
Graytown
Green
Green Rd/abbott Rd West
Hanover Cove
Hanover Cove Sub
Hightop Ridge
Horizon Point
Horizon Pointe
Katzer Ranch
Kendall Brook Unit 1b
Key Largo
Key Largo Subd
Knox Ridge
Lakeaire
Liberte
Liberte Ventura
Loma Alta
Loma Alta Estates
Macarthur
Macarthur Park
Meadow Brook
Meadow Brooks
Meadow Ridge
Millers Point
Millican Grove
Millican Grove Ph 4 Ncb 18225
Miramar
Miramar Unit 1
N/a
Northampton
Northhampton
Notting Hill
Out/bexar
Paloma
Paloma Park
Paloma Subd
Paloma Unit 5a
Placid Park
Prairie Green
Punta Verde
Quail Rdg/convrs Hllsjd
Quail Ridge
Quiet Creek
Randolph Crossing
Randolph Valley
Rolling Creek
Rolling Creek Jd
Rose Valley
Rustic Creek
Santa Clara
Savannah Place
Savannah Place Unit 1
Sereno Springs
Silverton Valley
Silverton Valley Sub
Skyview
Summerhill
The Fields Of Dover
The Landing At Kitty Hawk
The Meadows
The Wilder
Ventura
Ventura Heights
Vista Real
Willow View
Willow View Unit 1
Windfield
Windfield Rio Series
Windfield Unit1
Winterfell
