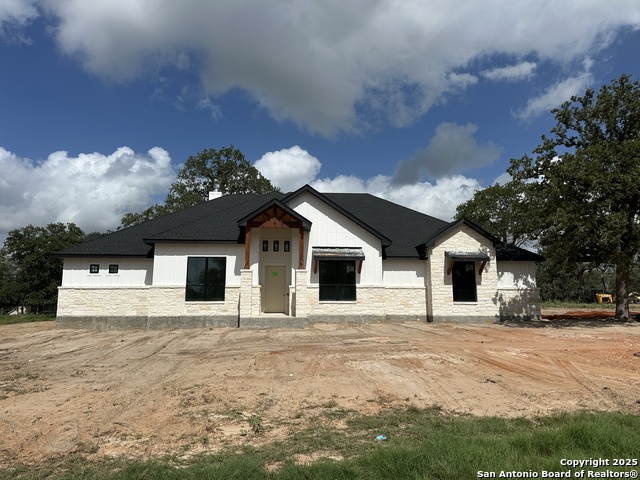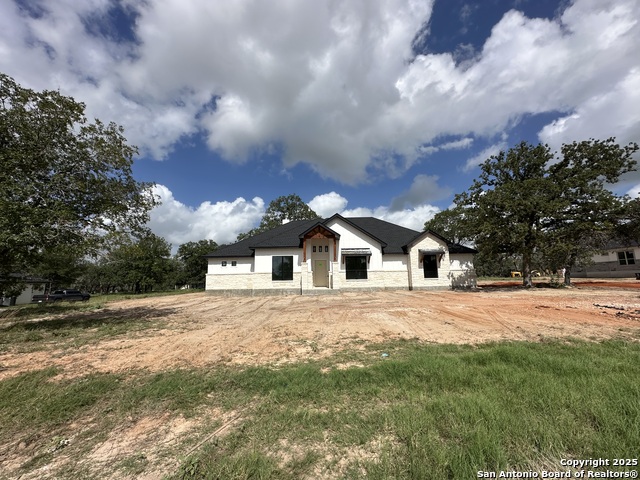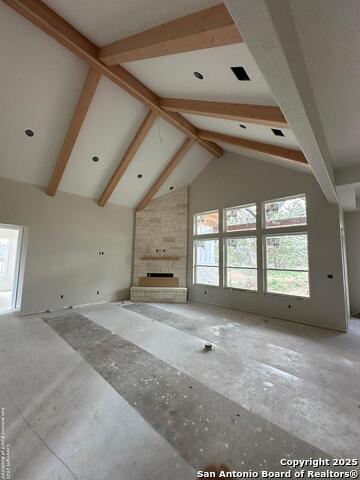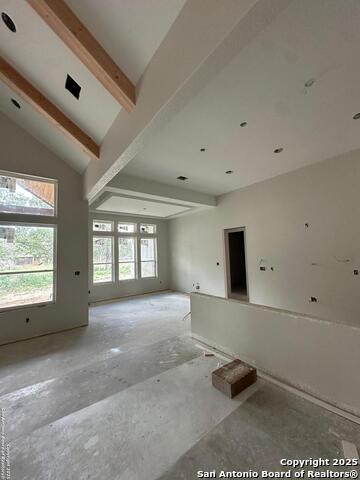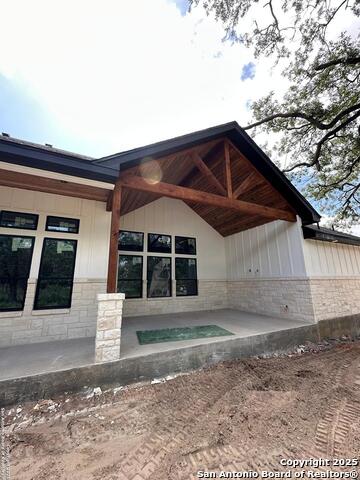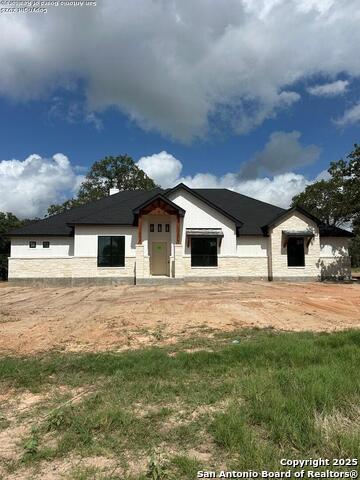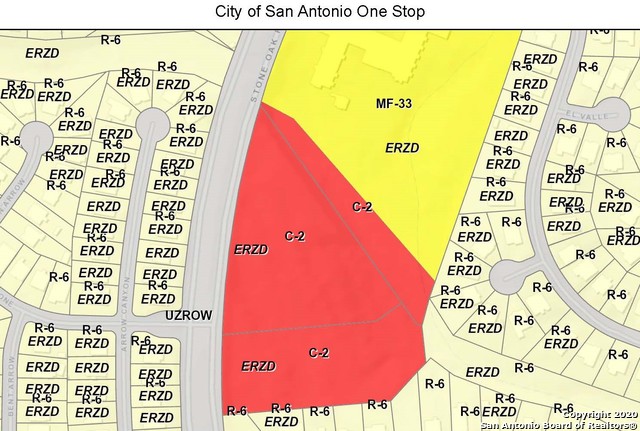113 Pioneer Trail, Adkins, TX 78101
Priced at Only: $769,000
Would you like to sell your home before you purchase this one?
- MLS#: 1878480 ( Single Residential )
- Street Address: 113 Pioneer Trail
- Viewed: 101
- Price: $769,000
- Price sqft: $257
- Waterfront: No
- Year Built: 2025
- Bldg sqft: 2993
- Bedrooms: 5
- Total Baths: 4
- Full Baths: 3
- 1/2 Baths: 1
- Garage / Parking Spaces: 2
- Days On Market: 71
- Additional Information
- County: BEXAR
- City: Adkins
- Zipcode: 78101
- Subdivision: Eden Crossing / Wilson
- District: Floresville Isd
- Elementary School: Floresville
- Middle School: Floresville
- High School: Floresville
- Provided by: eXp Realty
- Contact: Irma Salazar
- (210) 849-7948

- DMCA Notice
Description
Your New Dream Modern Farmhouse Awaits in Adkins, TX! Step into luxury living with this stunning 5 bedroom home perfect for families, remote work, or hosting guests! One bedroom is ideal as a private office. Enjoy 3 full bathrooms plus a convenient half bath, all within an impressive 2,993 sq ft of thoughtfully designed space, nestled on a generous 1.12 acre lot. The primary suite features a bathroom with a freestanding tub and an expansive walk in closet. Need extra space? The versatile Mother in Law Suite can double as a game room or guest retreat! Highlights include Open concept layout for seamless entertaining, custom kitchen cabinetry & elegant quartz countertops. Energy efficient foam insulation throughout. Fully insulated garage, cozy fireplace for relaxing evenings. Zip System sheathing for added durability. Smart ready features, pre wired for alarm and sound systems. Whether you're looking for peace and privacy, space to grow, or a place to entertain, this home has it all. Schedule your private tour today and see for yourself what makes this modern farmhouse truly special.
Payment Calculator
- Principal & Interest -
- Property Tax $
- Home Insurance $
- HOA Fees $
- Monthly -
Features
Building and Construction
- Builder Name: SC Home Builders
- Construction: New
- Exterior Features: Stone/Rock, Stucco
- Floor: Ceramic Tile
- Foundation: Slab
- Kitchen Length: 20
- Roof: Wood Shingle/Shake
- Source Sqft: Bldr Plans
School Information
- Elementary School: Floresville
- High School: Floresville
- Middle School: Floresville
- School District: Floresville Isd
Garage and Parking
- Garage Parking: Two Car Garage
Eco-Communities
- Water/Sewer: Septic
Utilities
- Air Conditioning: One Central
- Fireplace: One
- Heating Fuel: Electric
- Heating: Central
- Window Coverings: All Remain
Amenities
- Neighborhood Amenities: Other - See Remarks
Finance and Tax Information
- Days On Market: 57
- Home Owners Association Fee: 375
- Home Owners Association Frequency: Annually
- Home Owners Association Mandatory: Mandatory
- Home Owners Association Name: EDEN CROSSING POA
Other Features
- Block: (U-8)
- Contract: Exclusive Right To Sell
- Instdir: EXIT132 TO US-181 Twd Floresville, TL FM-1604 S, TL FM1518. TR JimTerri Rd, TL JollyRd, TR CountyRoad 326, Take Right onto WhisperingOaks, take Right onto ArborView, TR TylorDr, TL onto CrescenRidge, take pioneer trail the left.
- Interior Features: One Living Area
- Legal Desc Lot: 270
- Legal Description: EDEN CROSSING, LOT 270, (U-8), ACRES 1.12
- Occupancy: Vacant
- Ph To Show: (210)222-2227
- Possession: Closing/Funding
- Style: One Story
- Views: 101
Owner Information
- Owner Lrealreb: Yes
Contact Info

- Winney Realty Group
- Premier Realty Group
- Mobile: 210.209.3581
- Office: 210.392.2225
- winneyrealtygroup@gmail.com
Property Location and Similar Properties
Nearby Subdivisions
Adkins Area
Adkins Area Ec
City View Estates
East Central Area
Eastview
Eastview Terrace
Eden Crossing
Eden Crossing / Wilson
Home Place
N/a
None
North East Central
North East Centralec
Not In Defined Subdivision
Old Ranch Farms Sub
Presidents Park
S0731
South East Central Ec
Spring Valley Sub
The Wilder
Western Way
Whisper Oaks
Whispering Oaks
Wood Valley Acre
Wood Valley Acres
Woodvalley Acres
