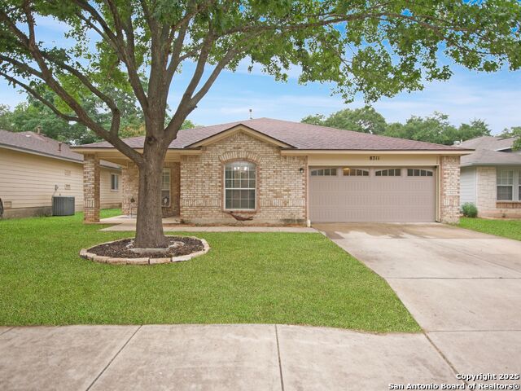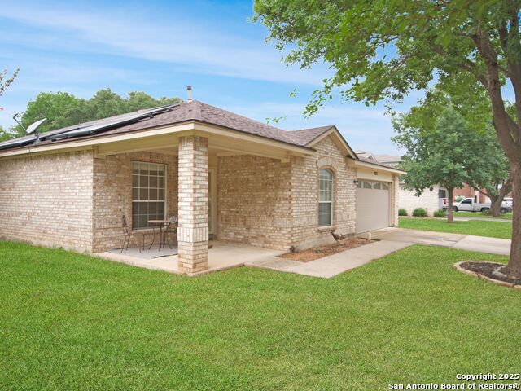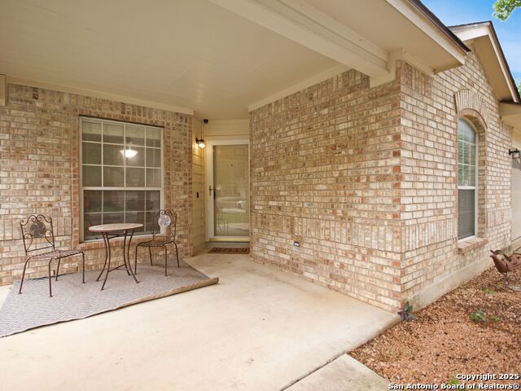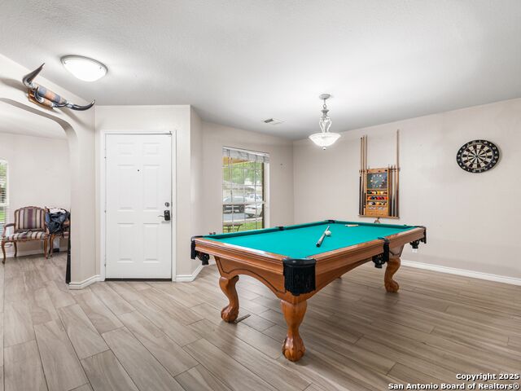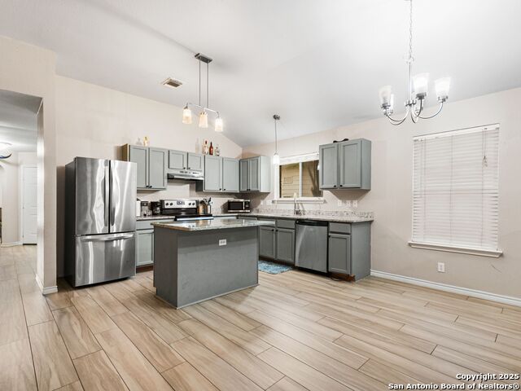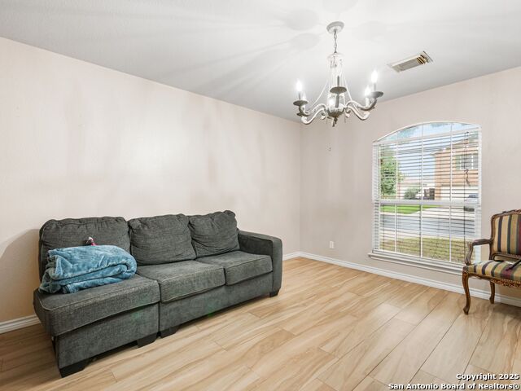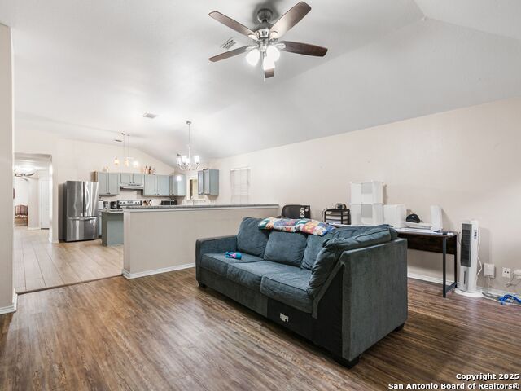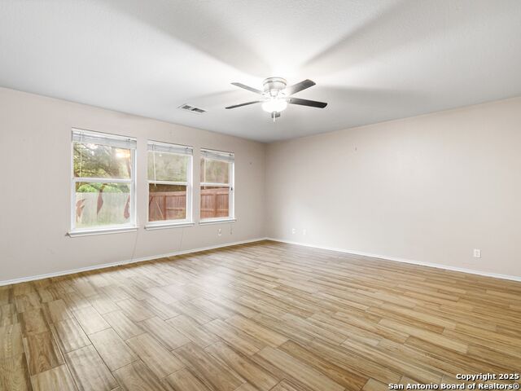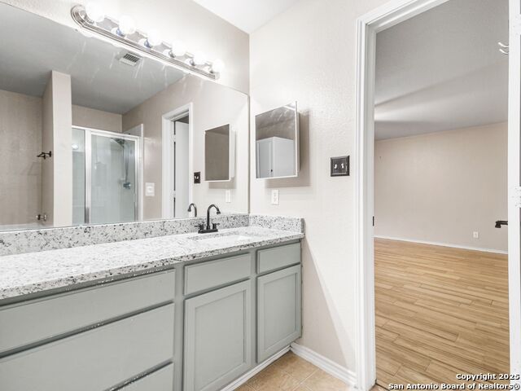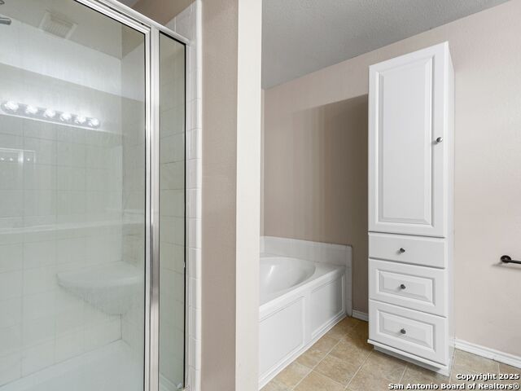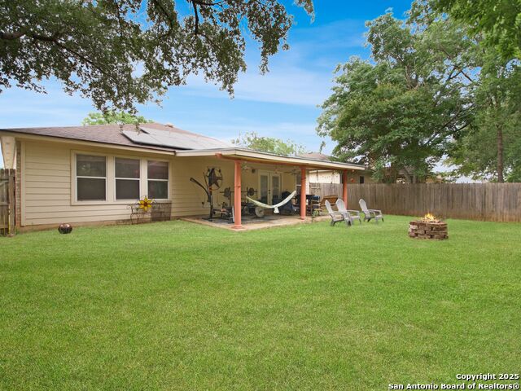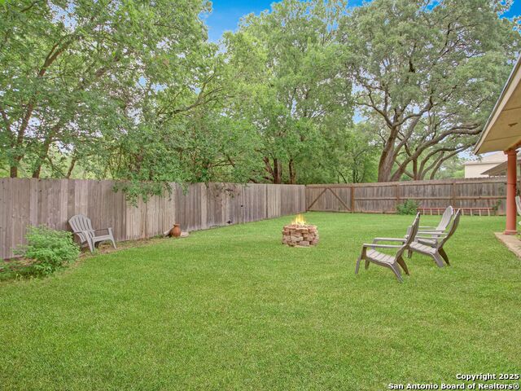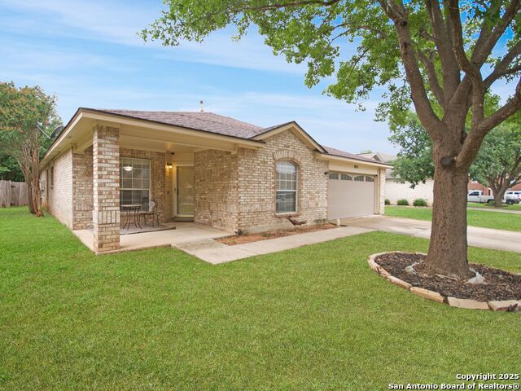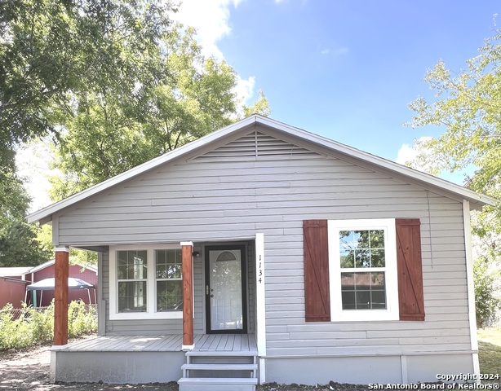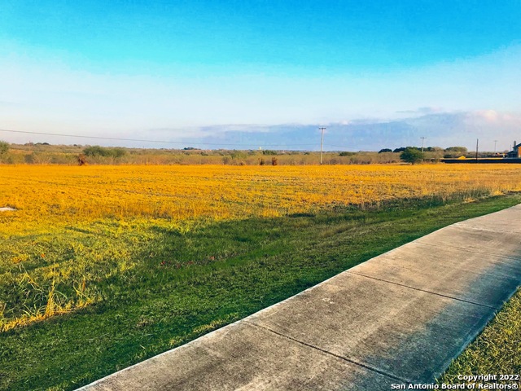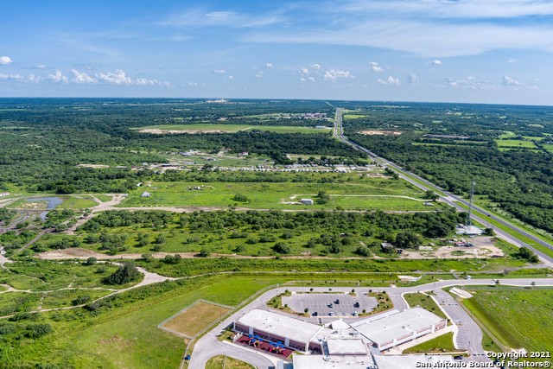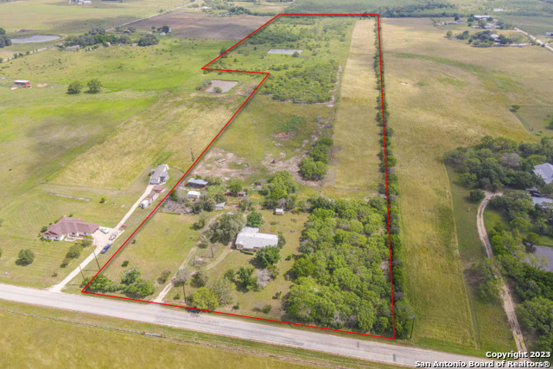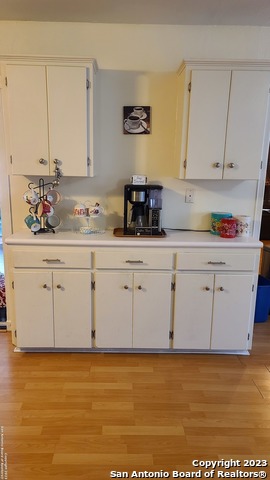8711 Dumaine, San Antonio, TX 78240
Priced at Only: $339,000
Would you like to sell your home before you purchase this one?
- MLS#: 1879329 ( Single Residential )
- Street Address: 8711 Dumaine
- Viewed: 96
- Price: $339,000
- Price sqft: $165
- Waterfront: No
- Year Built: 2001
- Bldg sqft: 2060
- Bedrooms: 3
- Total Baths: 2
- Full Baths: 2
- Garage / Parking Spaces: 2
- Days On Market: 70
- Additional Information
- County: BEXAR
- City: San Antonio
- Zipcode: 78240
- Subdivision: Oaks Of French Creek
- District: Northside
- Elementary School: Wanke
- Middle School: Stevenson
- High School: Marshall
- Provided by: Kuper Sotheby's Int'l Realty
- Contact: Ryan Hoskins
- (210) 852-5240

- DMCA Notice
Description
Discover this beautifully updated 3 bedroom, 2 bath, single story home at 8711 Dumaine in San Antonio, featuring an open floor plan with high ceilings, two living areas, a versatile dining/office space, and a modern kitchen with granite countertops, island, walk in pantry, and newer appliances. The spacious master suite offers a walk in closet and a luxurious bath with a garden tub and a separate shower. Enjoy tile and laminate flooring throughout main areas, a covered front porch, oversized covered back patio, fenced backyard backing to a greenbelt, double car garage, newer roof, and energy efficient solar panels all in a great location near shopping, dining, and top rated schools!
Payment Calculator
- Principal & Interest -
- Property Tax $
- Home Insurance $
- HOA Fees $
- Monthly -
Features
Building and Construction
- Apprx Age: 24
- Builder Name: UNKNOWN
- Construction: Pre-Owned
- Exterior Features: Brick, Wood, Siding, 2 Sides Masonry
- Floor: Laminate
- Foundation: Slab
- Kitchen Length: 11
- Roof: Composition
- Source Sqft: Appsl Dist
Land Information
- Lot Description: On Greenbelt, Level
- Lot Improvements: Street Paved, Curbs, Street Gutters, Sidewalks, Fire Hydrant w/in 500', Asphalt
School Information
- Elementary School: Wanke
- High School: Marshall
- Middle School: Stevenson
- School District: Northside
Garage and Parking
- Garage Parking: Two Car Garage, Attached
Eco-Communities
- Energy Efficiency: Programmable Thermostat, Double Pane Windows, High Efficiency Water Heater, Storm Doors, Ceiling Fans
- Green Features: Solar Panels
- Water/Sewer: Water System, Sewer System
Utilities
- Air Conditioning: One Central
- Fireplace: Not Applicable
- Heating Fuel: Natural Gas
- Heating: Central
- Recent Rehab: No
- Utility Supplier Elec: CPS
- Utility Supplier Gas: CPS
- Utility Supplier Grbge: CITY
- Utility Supplier Sewer: SAWS
- Utility Supplier Water: SAWS
- Window Coverings: All Remain
Amenities
- Neighborhood Amenities: None
Finance and Tax Information
- Days On Market: 50
- Home Owners Association Fee: 165
- Home Owners Association Frequency: Annually
- Home Owners Association Mandatory: Mandatory
- Home Owners Association Name: THE OAKS AT FRENCH CREEK
- Total Tax: 7670.65
Rental Information
- Currently Being Leased: No
Other Features
- Block: 15
- Contract: Exclusive Right To Sell
- Instdir: BANDERA ROAD TO PRESERVATION TO DUMAINE
- Interior Features: Two Living Area, Separate Dining Room, Eat-In Kitchen, Two Eating Areas, Island Kitchen, Walk-In Pantry, Study/Library, Utility Room Inside, 1st Floor Lvl/No Steps, High Ceilings, Cable TV Available, High Speed Internet, All Bedrooms Downstairs, Laundry Main Level, Laundry Room, Telephone, Walk in Closets, Attic - Pull Down Stairs
- Legal Desc Lot: 36
- Legal Description: Ncb 17945 Blk 15 Lot 36 French Creek Village Ut-6
- Occupancy: Owner
- Ph To Show: 210-222-2227
- Possession: Closing/Funding
- Style: One Story
- Views: 96
Owner Information
- Owner Lrealreb: No
Contact Info

- Winney Realty Group
- Premier Realty Group
- Mobile: 210.209.3581
- Office: 210.392.2225
- winneyrealtygroup@gmail.com
Property Location and Similar Properties
Nearby Subdivisions
Alamo Farmsteads
Apple Creek
Bluffs At Westchase
Canterfield
Country View
Country View Village
Cypress Hollow
Cypress Trails
Echo Creek
Eckhert Crossing
Elmridge
Enclave Of Rustic Oaks
Forest Meadows
Forest Meadows Ns
Forest Oaks
French Creek Village
John Marshall
Kenton Place
Kenton Place Two
Leon Valley
Lincoln Park
Linkwood
Lost Oaks
Marshall Meadows
Mount Laurel
Oak Bluff
Oak Hills Terrace
Oakhills Terrace
Oakhills Terrace - Bexar Count
Oakland Estates
Oaks Of French Creek
Pavona Place
Pecan Hill
Pembroke Farms
Pembroke Village
Prue Bend
Retreat At Glen Heather
Retreat At Oak Hills
Rockwell Village
Rowley Gardens
Stoney Farms
Summerwind
Summerwood
Terra View Townhomes
The Enclave At Whitby
The Landing At French Creek
The Preserve @ Research Enclav
The Villas At Kenton Pla
Villamanta
Villamanta Condominiums
Villas At Northgate
Villas At Roanoke
Villas Of Oakcreek
Wellesley Manor
Westfield
Whisper Creek
Wildwood
Wildwood One
