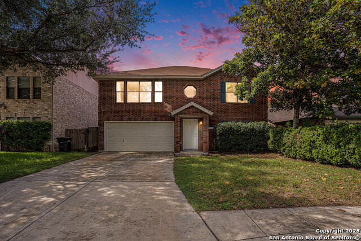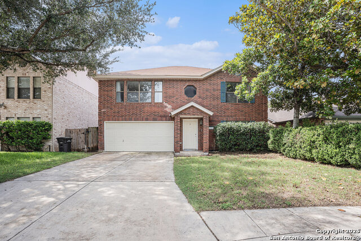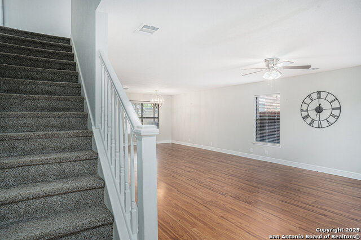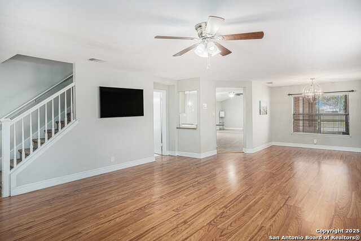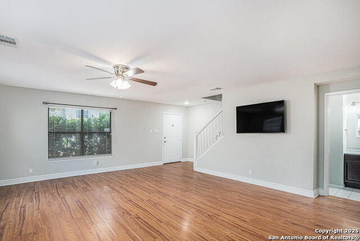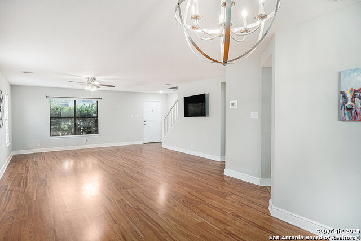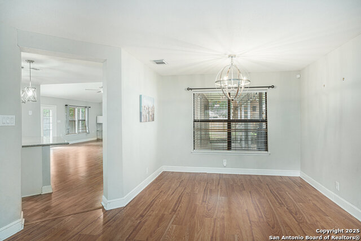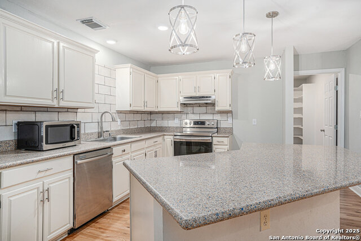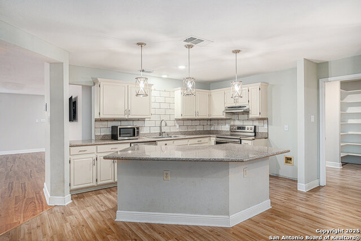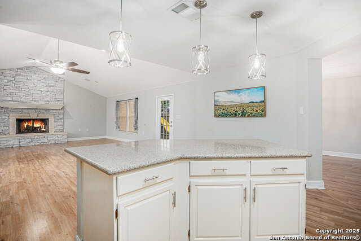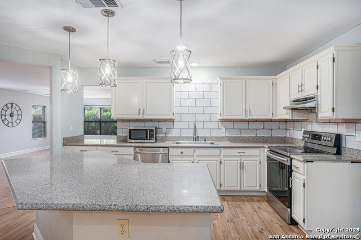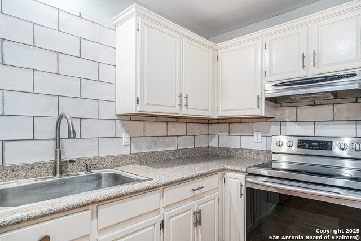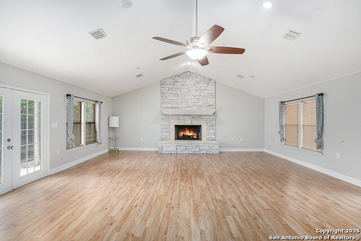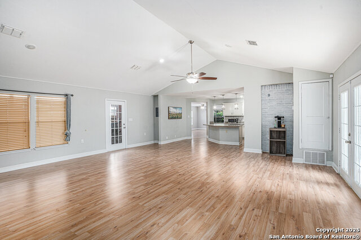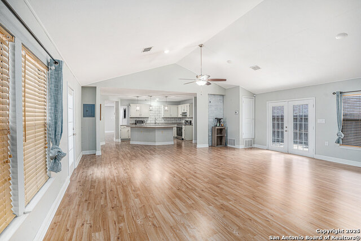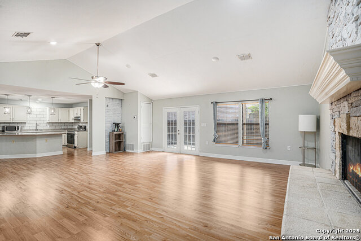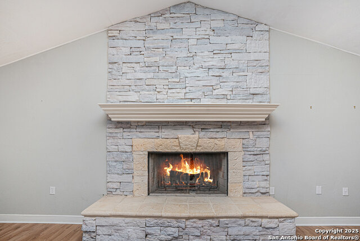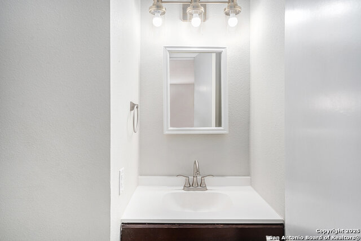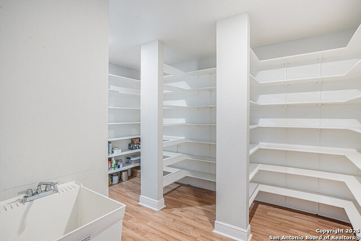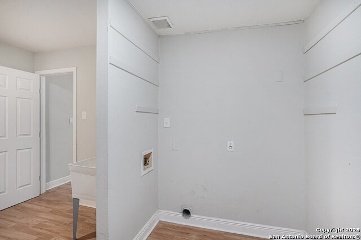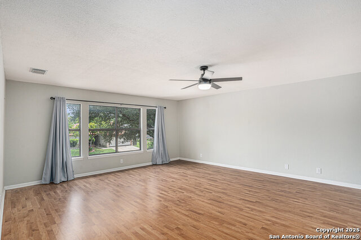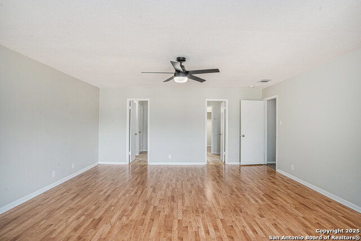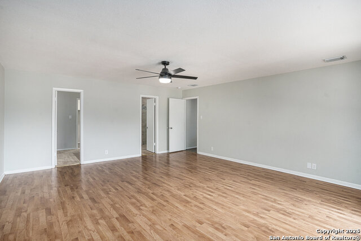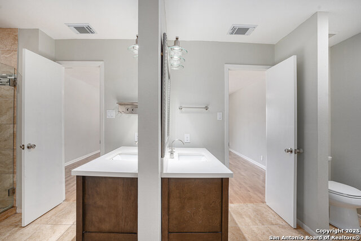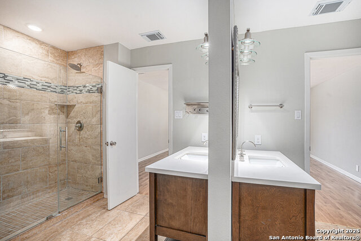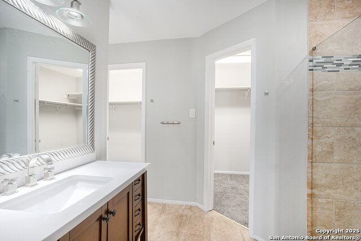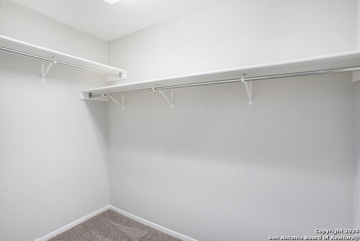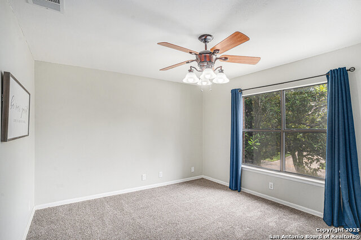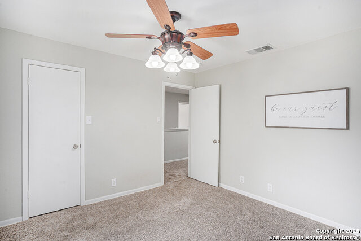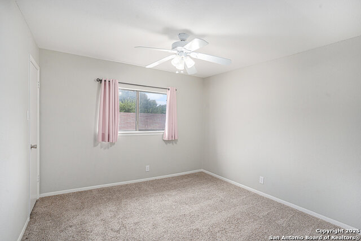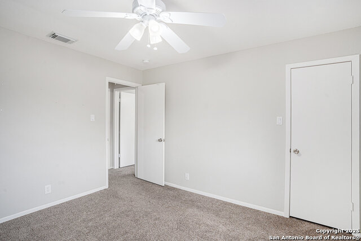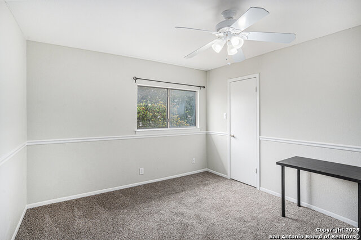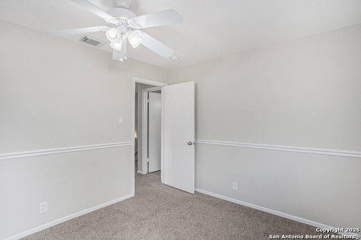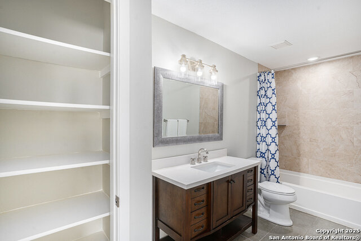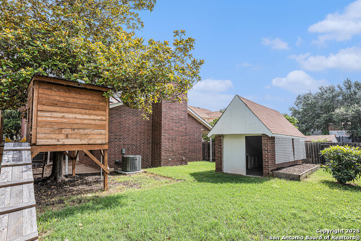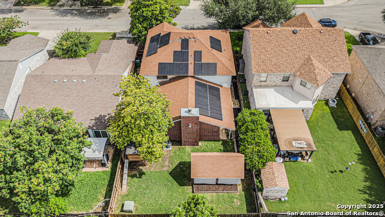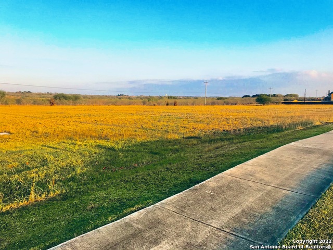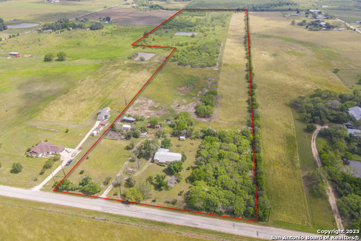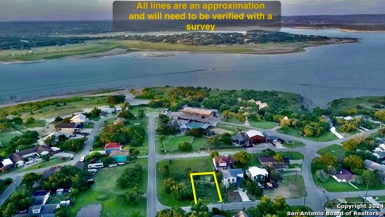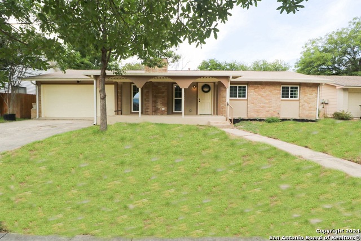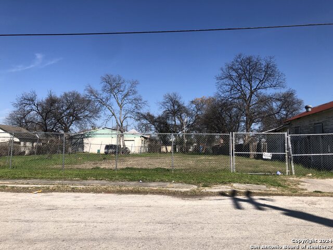6322 Regency Mnr, San Antonio, TX 78249
Priced at Only: $419,000
Would you like to sell your home before you purchase this one?
- MLS#: 1882204 ( Single Residential )
- Street Address: 6322 Regency Mnr
- Viewed: 71
- Price: $419,000
- Price sqft: $142
- Waterfront: No
- Year Built: 1994
- Bldg sqft: 2950
- Bedrooms: 4
- Total Baths: 3
- Full Baths: 2
- 1/2 Baths: 1
- Garage / Parking Spaces: 2
- Days On Market: 61
- Additional Information
- County: BEXAR
- City: San Antonio
- Zipcode: 78249
- Subdivision: Regency Meadow
- District: Northside
- Elementary School: Carnahan
- Middle School: Stinson Katherine
- High School: Louis D Brandeis
- Provided by: LPT Realty, LLC
- Contact: Chance Pircher
- (877) 366-2213

- DMCA Notice
Description
New Price with 5k Seller Incentive and Preferred Lender Credit! *Welcome to The Manor a spacious and inviting four bedroom home tucked into a quiet, established neighborhood with quick access to I 10 and 1604. Ideally located near UTSA, the Medical Center and La Cantera, this home offers both comfort and connectivity. *Downstairs, laminate floors flow throughout welcoming you into an open living and dining area with a convenient powder bath for guests. The kitchen is ideal for entertaining, featuring a large island and an expansive walk in pantry/laundry area. At the back of the home, a second living area offers high ceilings and a beautiful fireplace. *Upstairs, you'll find four generously sized bedrooms and two full bathrooms, including an oversized primary suite with dual walk in closets, a large walk in shower, double vanities and a linen closet. Whether you need space for guests, a home office or a hobby room, the layout provides plenty of flexibility. *Outside, enjoy a kid friendly treehouse/playground, a storage shed and plenty of room to relax. Two new AC units were installed in 2023, and the home is equipped with solar panels that help keep average CPS energy bills under $100 per month. *This home is move in ready and designed for both comfort and efficiency don't miss your chance to make it yours!
Payment Calculator
- Principal & Interest -
- Property Tax $
- Home Insurance $
- HOA Fees $
- Monthly -
Features
Building and Construction
- Apprx Age: 31
- Builder Name: KB HOMES
- Construction: Pre-Owned
- Exterior Features: Brick, Siding
- Floor: Carpeting, Laminate
- Foundation: Slab
- Kitchen Length: 17
- Other Structures: Storage
- Roof: Composition
- Source Sqft: Appsl Dist
Land Information
- Lot Description: Cul-de-Sac/Dead End, Level
- Lot Improvements: Street Paved, Curbs, City Street
School Information
- Elementary School: Carnahan
- High School: Louis D Brandeis
- Middle School: Stinson Katherine
- School District: Northside
Garage and Parking
- Garage Parking: Two Car Garage
Eco-Communities
- Water/Sewer: City
Utilities
- Air Conditioning: Two Central
- Fireplace: Family Room
- Heating Fuel: Electric
- Heating: Central
- Utility Supplier Elec: CPS
- Utility Supplier Grbge: CITY
- Utility Supplier Sewer: SAWS
- Utility Supplier Water: SAWS
- Window Coverings: All Remain
Amenities
- Neighborhood Amenities: None
Finance and Tax Information
- Days On Market: 60
- Home Faces: North
- Home Owners Association Fee: 148
- Home Owners Association Frequency: Annually
- Home Owners Association Mandatory: Mandatory
- Home Owners Association Name: REGENCY MEADOWS
- Total Tax: 9669.36
Rental Information
- Currently Being Leased: No
Other Features
- Contract: Exclusive Agency
- Instdir: IH10 to W Hausman to Regency Trail to Regency Manor
- Interior Features: Two Living Area, Separate Dining Room, Eat-In Kitchen, Two Eating Areas, Island Kitchen, Breakfast Bar, Walk-In Pantry, Utility Room Inside, All Bedrooms Upstairs, 1st Floor Lvl/No Steps, High Ceilings, Open Floor Plan, Cable TV Available, High Speed Internet, Laundry Main Level, Laundry Room, Walk in Closets
- Legal Desc Lot: 69
- Legal Description: Ncb 18921 Blk 2 Lot 69 (Regency Meadow Ut-1)
- Occupancy: Vacant
- Ph To Show: 2102222227
- Possession: Closing/Funding
- Style: Two Story
- Views: 71
Owner Information
- Owner Lrealreb: No
Contact Info

- Winney Realty Group
- Premier Realty Group
- Mobile: 210.209.3581
- Office: 210.392.2225
- winneyrealtygroup@gmail.com
Property Location and Similar Properties
Nearby Subdivisions
Agave Trace
Agave Trace
Archer Oaks
Auburn Ridge
Babcock North
Babcock Place
Bella Sera
Bentley Manor Cottage Estates
Cambridge
Carriage Hills
Chelsea Creek Ns
Creekview Estates
De Zavala Trails
Dell Oak
Dell Oak Estates
Dezavla Trails
Fieldstone
Hart Ranch
Heights Of Carriage
Hills Of Rivermist
Hunters Chase
Hunters Glenn
Jade Oaks
Maverick Creek
Maverick Springs Ran
Midway On Babcock
N/a
Oakland Heights
Oakmont
Oakmont Downs
Oakridge Pointe
Oxbow
Parkwood
Parkwood Village
Pomona Park Subdivision
Presidio
Provincia Villas
Regency Meadow
River Mist U-1
Rivermist
Rose Hill
Steubing Farm Ut-7 (enclave) B
Tanglewood
The Park At University Hills
Ttanglewood
University Oaks
University Village
Villas At Presidio
Westfield
Woller Creek
Woodland Park
Woodridge
Woodridge Village
Woods Of Shavano
Woodthorn
