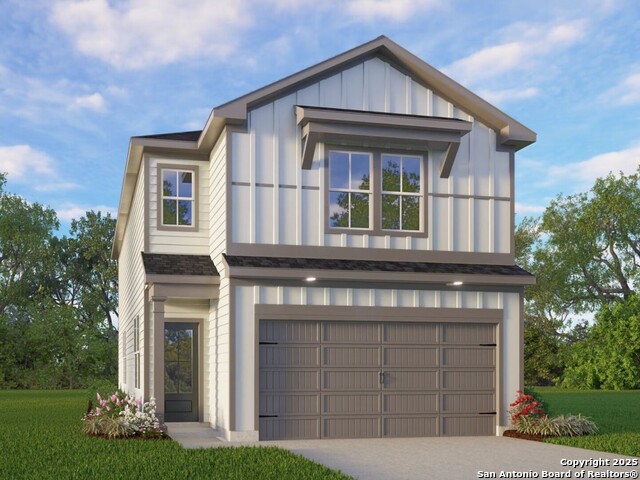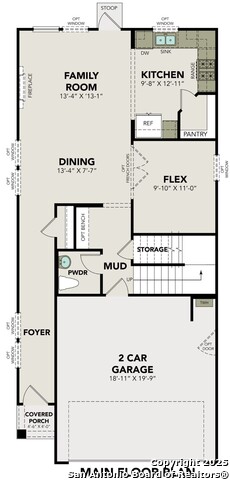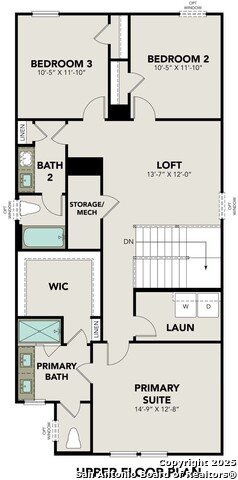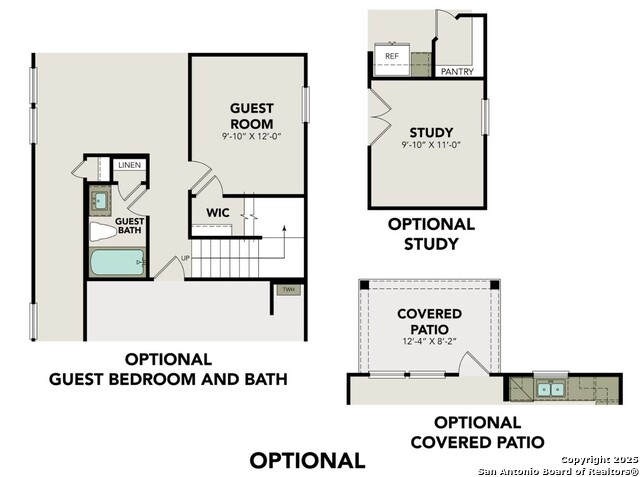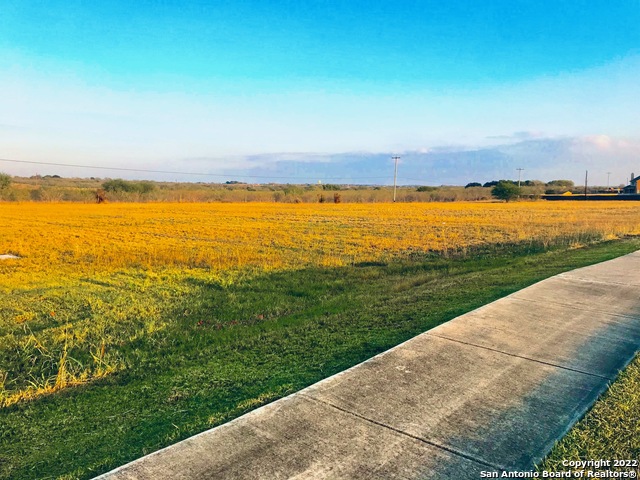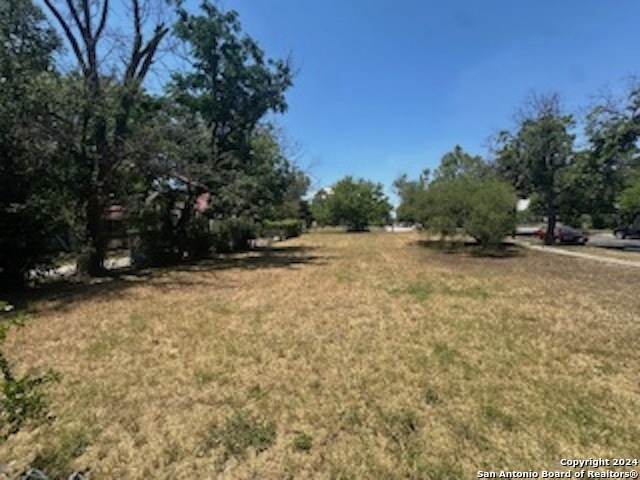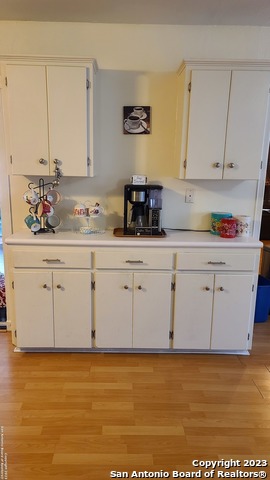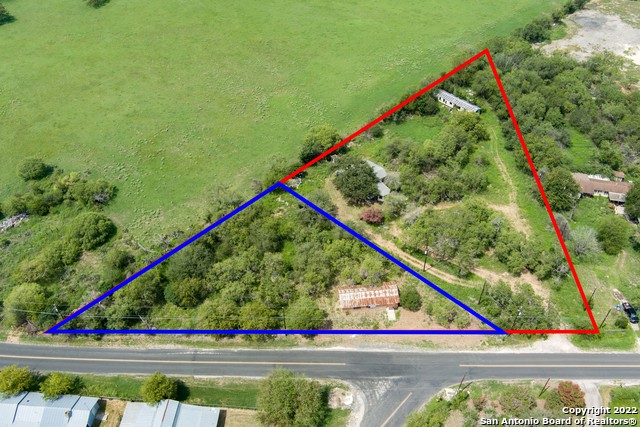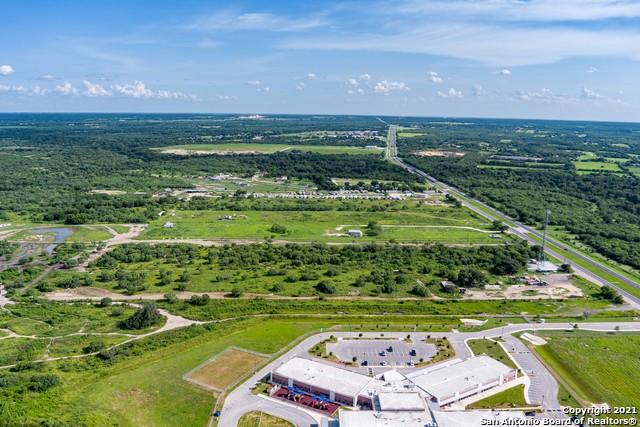285 W Quill Dr Building 4, San Antonio, TX 78228
Priced at Only: $369,990
Would you like to sell your home before you purchase this one?
- MLS#: 1884863 ( Single Residential )
- Street Address: 285 W Quill Dr Building 4
- Viewed: 70
- Price: $369,990
- Price sqft: $184
- Waterfront: No
- Year Built: 2025
- Bldg sqft: 2006
- Bedrooms: 3
- Total Baths: 3
- Full Baths: 2
- 1/2 Baths: 1
- Garage / Parking Spaces: 2
- Days On Market: 52
- Additional Information
- County: BEXAR
- City: San Antonio
- Zipcode: 78228
- Subdivision: Cedar Heights
- District: Northside
- Elementary School: Glass Colby
- Middle School: Neff Pat
- High School: Holmes Oliver W
- Provided by: eXp Realty
- Contact: Dayton Schrader
- (210) 757-9785

- DMCA Notice
Description
Introducing The Florence, a floor plan that features a versatile flex space on the main floor, perfect for a home office or additional living area. The open layout on the first floor includes a spacious family room that flows into the kitchen and dining areas. On the second floor, the primary suite offers a private retreat with an ensuite bathroom. Two additional bedrooms with a full bathroom, and a loft area provides extra space for relaxation or activities. The second floor also includes a conveniently located laundry room. This design combines flexibility with comfort for modern living. Make it your own with The Florence's flexible floor plan.
Payment Calculator
- Principal & Interest -
- Property Tax $
- Home Insurance $
- HOA Fees $
- Monthly -
Features
Building and Construction
- Builder Name: Davidson Homes
- Construction: New
- Exterior Features: Brick
- Floor: Carpeting, Ceramic Tile, Vinyl
- Foundation: Slab
- Kitchen Length: 10
- Roof: Composition
- Source Sqft: Bldr Plans
School Information
- Elementary School: Glass Colby
- High School: Holmes Oliver W
- Middle School: Neff Pat
- School District: Northside
Garage and Parking
- Garage Parking: Two Car Garage
Eco-Communities
- Water/Sewer: Sewer System, City
Utilities
- Air Conditioning: One Central
- Fireplace: Not Applicable
- Heating Fuel: Electric
- Heating: Central, 1 Unit
- Utility Supplier Elec: CPS
- Utility Supplier Gas: CPS
- Window Coverings: None Remain
Amenities
- Neighborhood Amenities: Park/Playground, Other - See Remarks
Finance and Tax Information
- Days On Market: 12
- Home Owners Association Fee: 700
- Home Owners Association Frequency: Annually
- Home Owners Association Mandatory: Mandatory
- Home Owners Association Name: DIAMOND ASSOCIATION MANAGEMENT
- Total Tax: 2.06
Other Features
- Contract: Exclusive Right To Sell
- Instdir: Take I410 West, exit Culebra Rd, turn right onto Ingram Rd, then left onto W Quill Dr to enter the Cedar Heights community.
- Interior Features: One Living Area, Eat-In Kitchen, Walk-In Pantry, Loft, Open Floor Plan, Cable TV Available, High Speed Internet, Laundry Main Level, Laundry Room, Walk in Closets
- Legal Desc Lot: 0004
- Legal Description: Block 1, Lot 0004
- Occupancy: Vacant
- Ph To Show: (210) 361-8365
- Possession: Closing/Funding
- Style: Two Story
- Views: 70
Owner Information
- Owner Lrealreb: No
Contact Info

- Winney Realty Group
- Premier Realty Group
- Mobile: 210.209.3581
- Office: 210.392.2225
- winneyrealtygroup@gmail.com
Property Location and Similar Properties
Nearby Subdivisions
26th/zarzamora
Blueridge
Broadview/quill Ns/sa
Canterbury Farms
Cedar Heights
Cenizo Park Ed
Culebra Park
Donaldson Terrace
Ebony Falcon Ns
Freeman
High Sierra
Hillcrest
Inspiration Hills
Jefferson Terrace
Loma Area
Loma Area 1a Ed
Loma Area 2 Ed
Loma Bella
Loma Park
Loma Park Heights
Loma Terrace
Loma Vista
Magnolia Fig Gardens
Magnolia Fig Gdns(ns/sa)
Memorial Heights
N/a
Not In Defined Subdivision
Prospect Hill
Rolling Ridge
Rolling Ridge Village Th
Science Park
Sunset Hills
Sunset Hills Ii Ns
Sunshine
Sunshine Estate
Sunshine Estates
Sunshine Park Estate
Thunderbird Village
University Park
University Park Sa/ns
Villa Princesa Ed
Windsor Place
Woodlawn Lake
Woodlawn Park
Woodlawn Terrace
