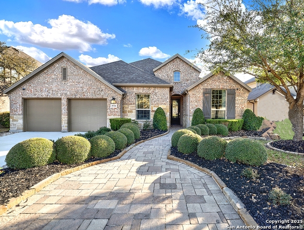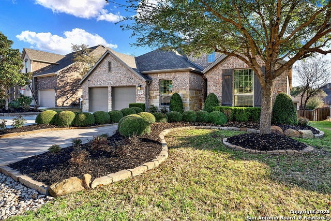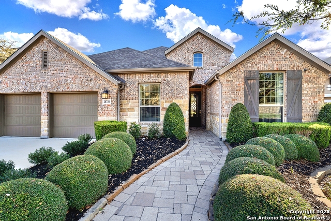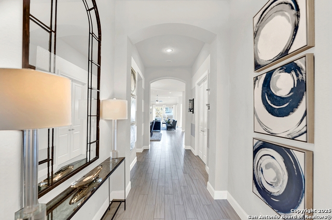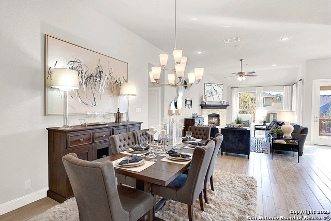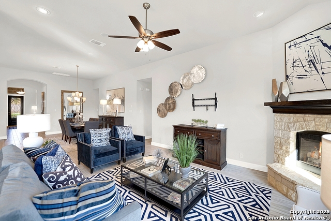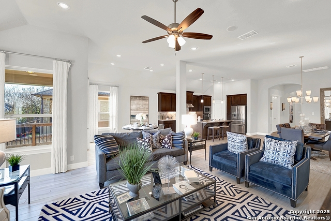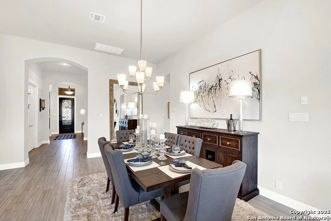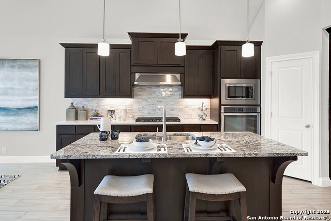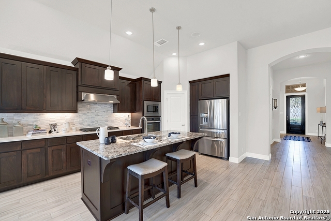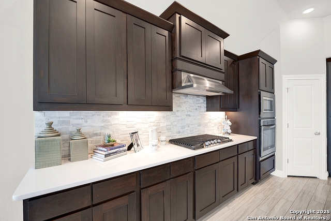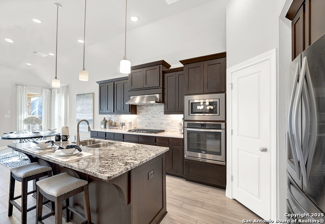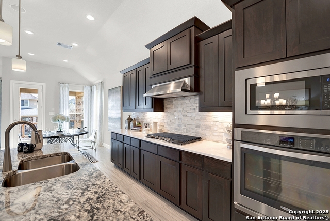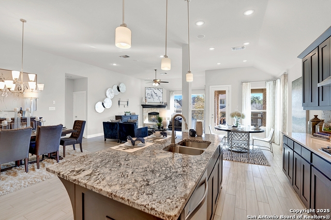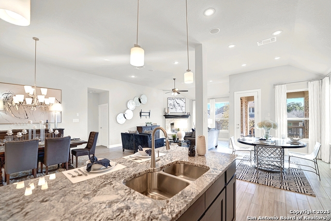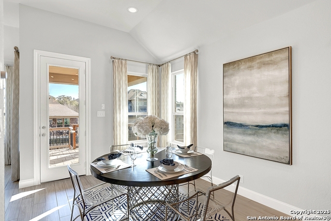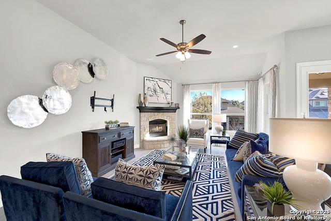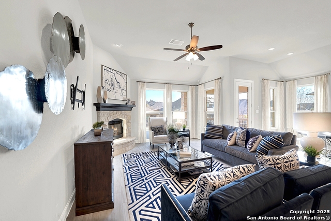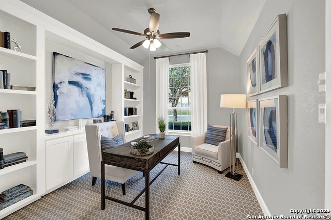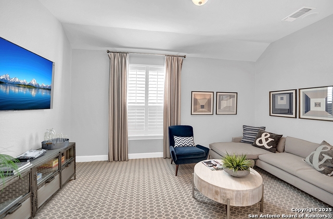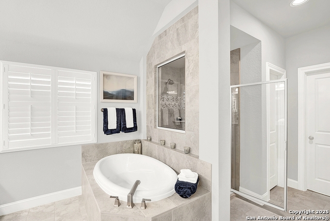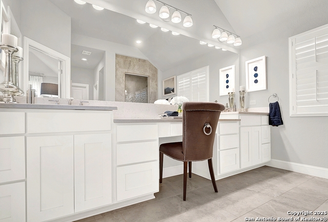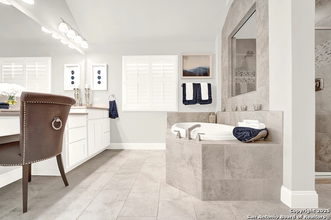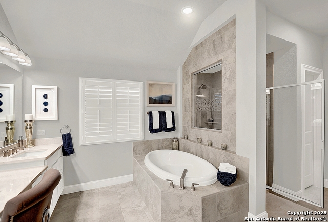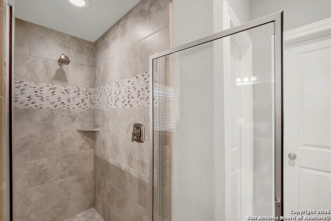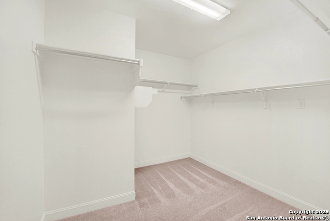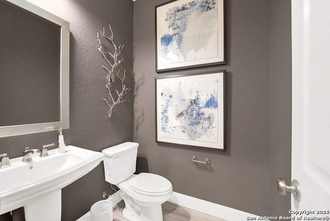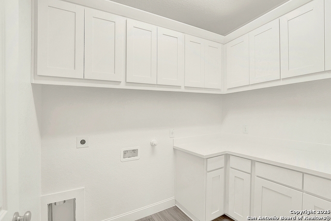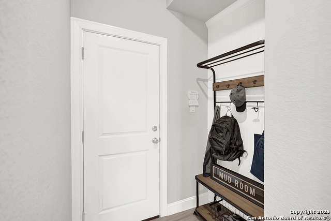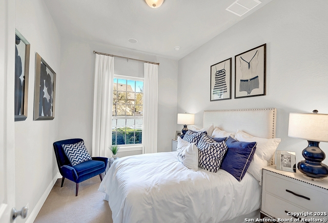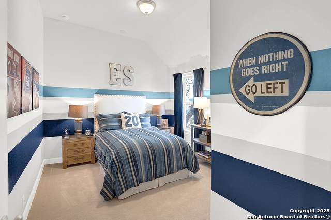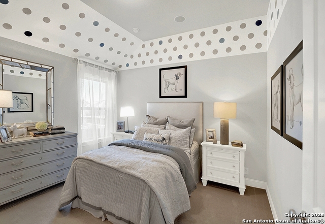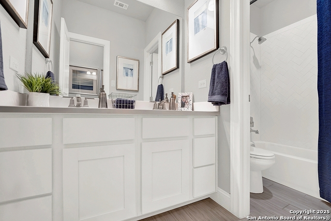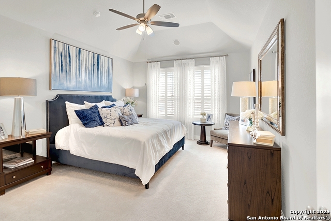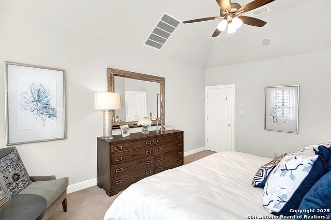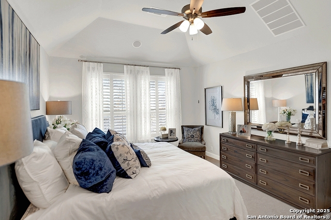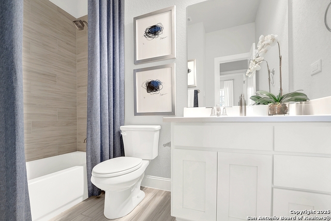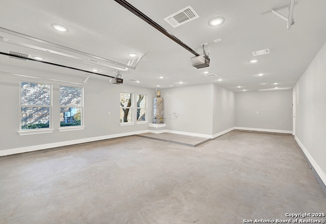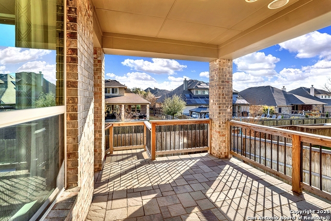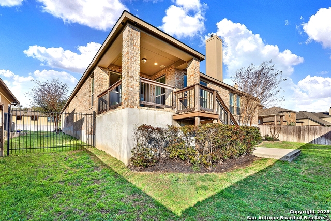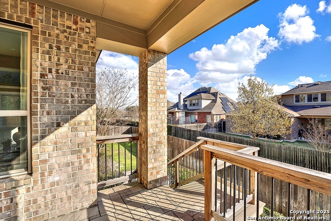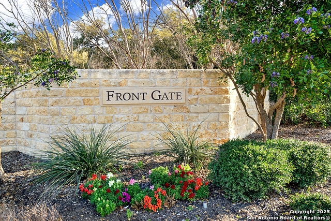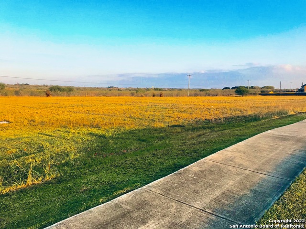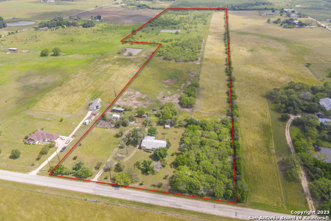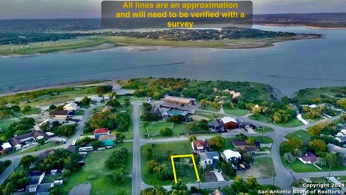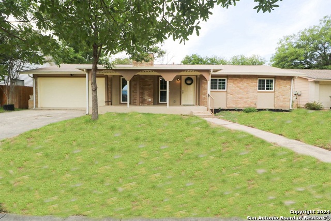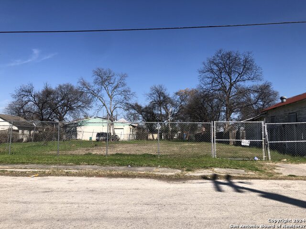28726 Front Gate, Boerne, TX 78015
Priced at Only: $673,000
Would you like to sell your home before you purchase this one?
- MLS#: 1885061 ( Single Residential )
- Street Address: 28726 Front Gate
- Viewed: 48
- Price: $673,000
- Price sqft: $229
- Waterfront: No
- Year Built: 2019
- Bldg sqft: 2938
- Bedrooms: 4
- Total Baths: 4
- Full Baths: 3
- 1/2 Baths: 1
- Garage / Parking Spaces: 3
- Days On Market: 52
- Additional Information
- County: KENDALL
- City: Boerne
- Zipcode: 78015
- Subdivision: Front Gate
- District: Boerne
- Elementary School: Van Raub
- Middle School: Boerne S
- High School: Champion
- Provided by: House of Proper Realty
- Contact: Kristy Edison
- (210) 392-1228

- DMCA Notice
Description
Welcome to this impeccably maintained former Highland Homes model, showcasing luxury living with thoughtful design and top tier finishes throughout. Boasting 4 spacious bedrooms, 3.5 baths, a dedicated study, and a media room, this home offers versatile space for work, relaxation, and entertainment. Enjoy the chef inspired kitchen and open concept living enhanced by a built in speaker system throughout the home. Step outside to a covered patio with an extended rear slab, perfect for outdoor gatherings or quiet evenings. Retreat to the luxurious primary suite featuring a spa style bath complete with a garden tub and an impressive party shower. The 3 car tandem garage provides ample space for vehicles, storage, or hobbies. Additional highlights include high end finishes throughout, included refrigerator, and negotiable furnishings for those seeking a partially furnished option. Don't miss the opportunity to own this exceptional, model quality home, schedule your tour today!
Payment Calculator
- Principal & Interest -
- Property Tax $
- Home Insurance $
- HOA Fees $
- Monthly -
Features
Building and Construction
- Builder Name: Highland Homes
- Construction: Pre-Owned
- Exterior Features: Brick, 4 Sides Masonry, Stone/Rock
- Floor: Carpeting, Ceramic Tile
- Foundation: Slab
- Kitchen Length: 15
- Roof: Composition
- Source Sqft: Appsl Dist
Land Information
- Lot Description: 1/4 - 1/2 Acre
- Lot Improvements: Street Paved, Curbs, Sidewalks, Streetlights
School Information
- Elementary School: Van Raub
- High School: Champion
- Middle School: Boerne Middle S
- School District: Boerne
Garage and Parking
- Garage Parking: Three Car Garage, Tandem
Eco-Communities
- Water/Sewer: City
Utilities
- Air Conditioning: Two Central, Zoned
- Fireplace: One
- Heating Fuel: Electric
- Heating: Central, Zoned
- Recent Rehab: No
- Utility Supplier Elec: CPS
- Utility Supplier Gas: Gret Forest
- Utility Supplier Grbge: Frontier
- Utility Supplier Sewer: SAWS
- Utility Supplier Water: SAWS
- Window Coverings: All Remain
Amenities
- Neighborhood Amenities: Controlled Access, Park/Playground
Finance and Tax Information
- Days On Market: 29
- Home Owners Association Fee 2: 130
- Home Owners Association Fee: 638
- Home Owners Association Frequency: Annually
- Home Owners Association Mandatory: Mandatory
- Home Owners Association Name: S.A. FRONT GATE HOA
- Home Owners Association Name2: FAIR OAKS RANCH HOA
- Home Owners Association Payment Frequency 2: Annually
- Total Tax: 12005
Rental Information
- Currently Being Leased: No
Other Features
- Block: N/A
- Contract: Exclusive Right To Sell
- Instdir: Take I10 towards Boerne. Take exit 546 - Fair Oaks Pkwy and turn right onto Fair Oaks Pkwy. Left onto Dront Gate. Home is on the right.
- Interior Features: One Living Area, Separate Dining Room, Eat-In Kitchen, Two Eating Areas, Island Kitchen, Walk-In Pantry, Study/Library, Media Room, Utility Room Inside, 1st Floor Lvl/No Steps, High Ceilings, Open Floor Plan, Walk in Closets
- Legal Desc Lot: 55
- Legal Description: Cb 4709S (Front Gate Ut-1), Lot 55 2013- New Per Plat 9640/8
- Miscellaneous: As-Is
- Occupancy: Vacant
- Ph To Show: (210) 222-2227
- Possession: Closing/Funding
- Style: One Story
- Views: 48
Owner Information
- Owner Lrealreb: No
Contact Info

- Winney Realty Group
- Premier Realty Group
- Mobile: 210.209.3581
- Office: 210.392.2225
- winneyrealtygroup@gmail.com
Property Location and Similar Properties
Nearby Subdivisions
Arbors At Fair Oaks
Boerne Hollow
Camp Bullis/dominion
Cibolo Ridge Estates
Cielo Ranch
Deer Meadow Estates
Elkhorn Ridge
Enclave
Fair Oaks Ranch
Fallbrook
Fallbrook - Bexar County
Front Gate
Hills Of Cielo-ranch
Kendall Pointe
Lost Creek
Lost Creek Ranch
Mirabel
N/a
Napa Oaks
Overlook At Cielo-ranch
Presidio Of Lost Creek
Reserve At Old Fredericksburg
Ridge Creek
River Valley Fair Oaks Ranch
Sablechase
Southglen
Stone Creek
Stone Creek Ranch
Stonehaven Enclave
The Bluffs Of Lost Creek
The Homestead
The Woods At Fair Oaks
Trailside At Fair Oaks Ranch
Village Green
