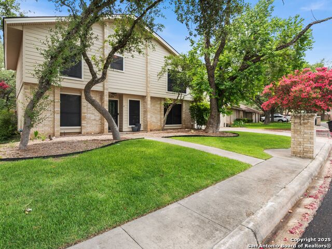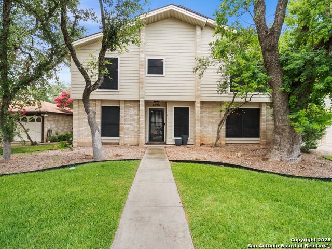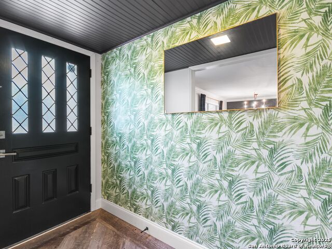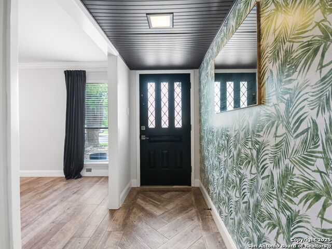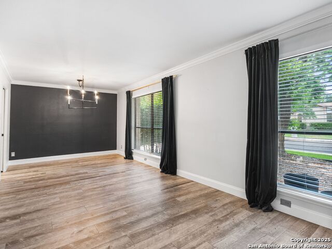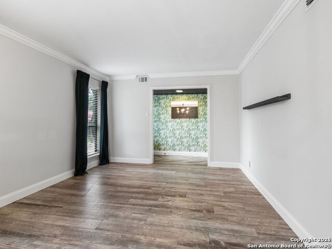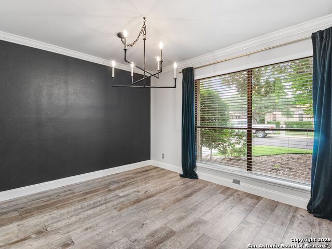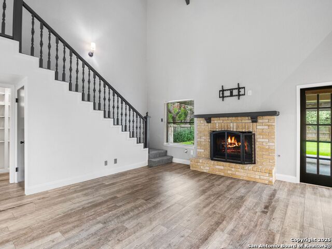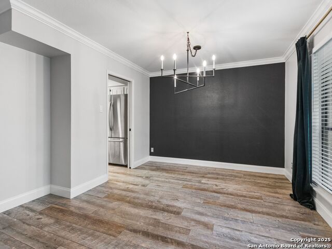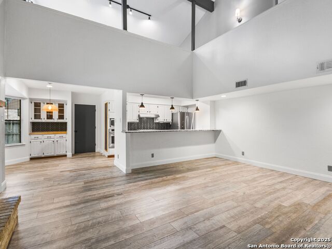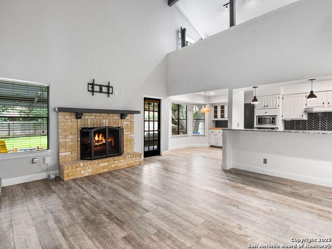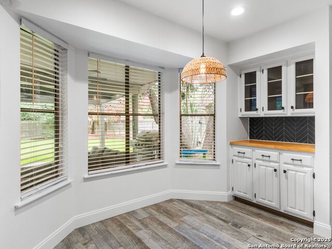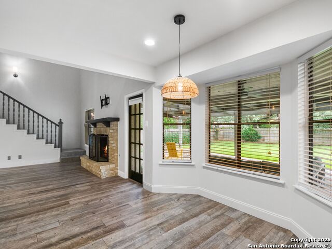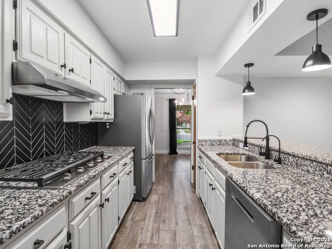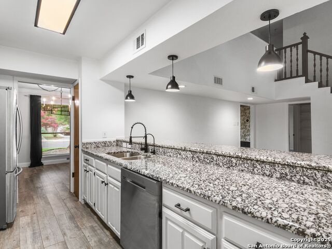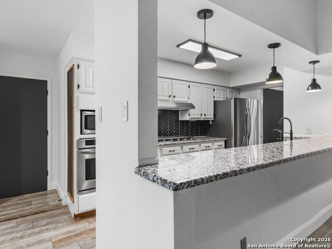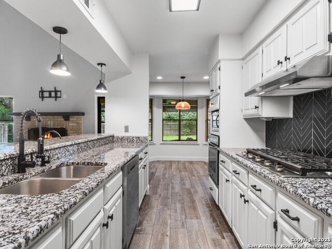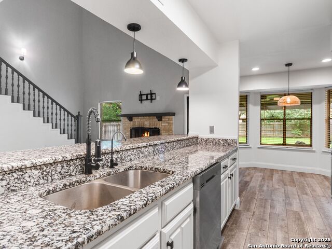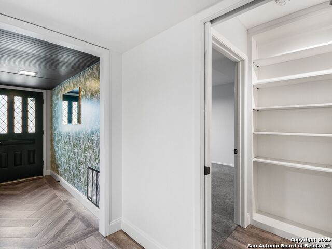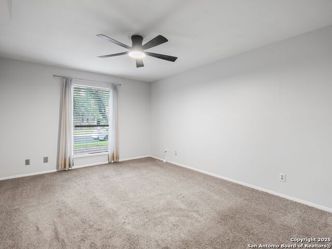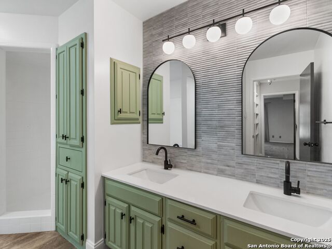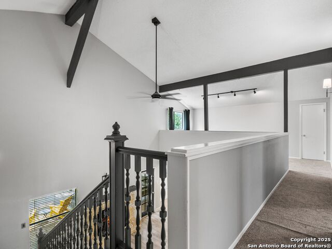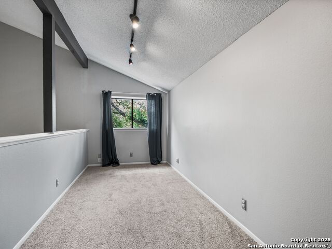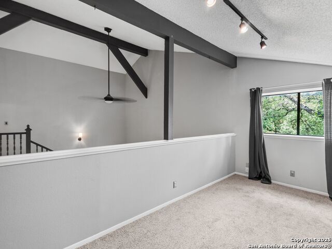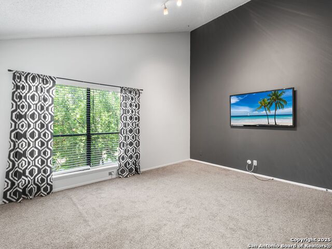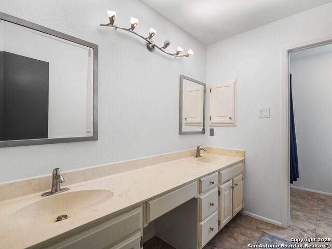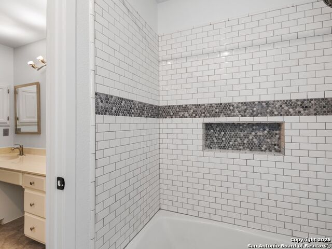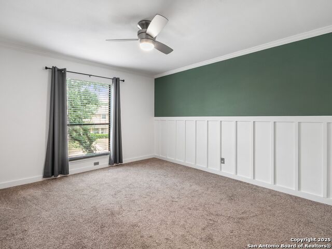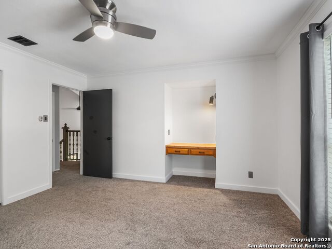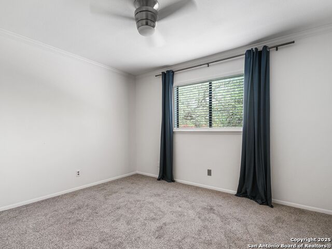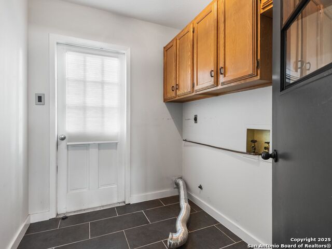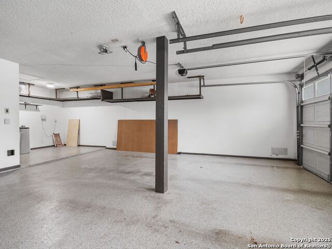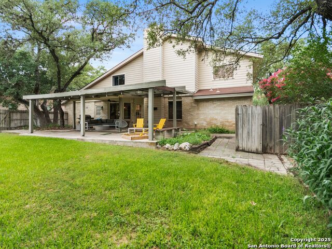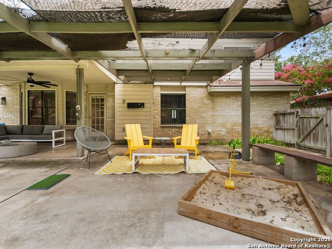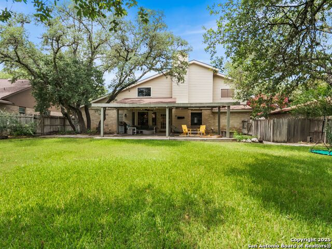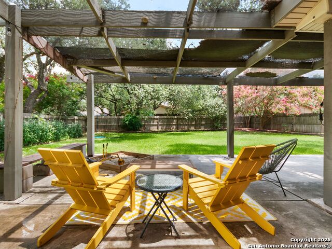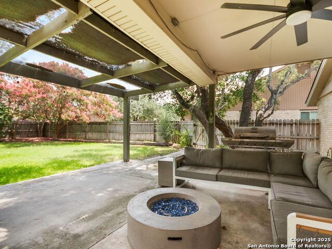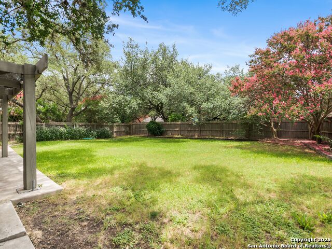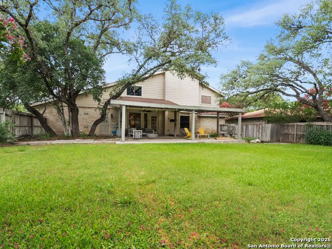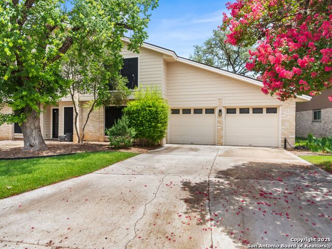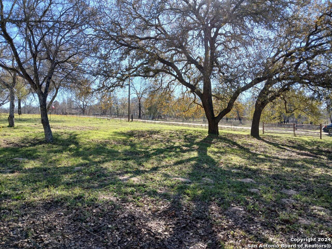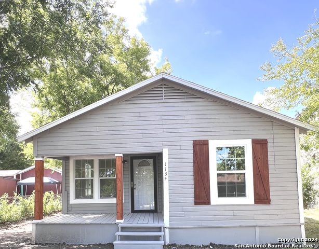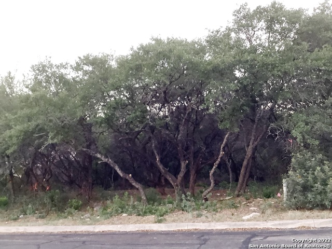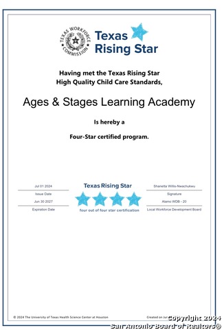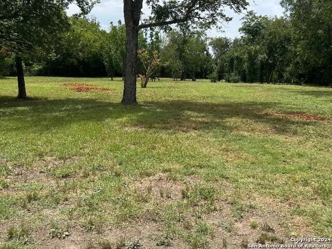4526 Honey Locust Woods, San Antonio, TX 78249
Priced at Only: $425,000
Would you like to sell your home before you purchase this one?
- MLS#: 1885187 ( Single Residential )
- Street Address: 4526 Honey Locust Woods
- Viewed: 38
- Price: $425,000
- Price sqft: $185
- Waterfront: No
- Year Built: 1982
- Bldg sqft: 2302
- Bedrooms: 4
- Total Baths: 2
- Full Baths: 2
- Garage / Parking Spaces: 2
- Days On Market: 51
- Additional Information
- County: BEXAR
- City: San Antonio
- Zipcode: 78249
- Subdivision: Woods Of Shavano
- District: Northside
- Elementary School: De Zavala
- Middle School: Rawlinson
- High School: Clark
- Provided by: Kuper Sotheby's Int'l Realty
- Contact: Cedric Dequin
- (210) 850-1195

- DMCA Notice
Description
This beautifully updated property is perfectly situated in a well established, tree lined neighborhood with easy access to I 10 and Loop 1604. Enjoy the best of both worlds peaceful residential living just minutes from major employers and amenities, including the Medical Center, USAA, Valero, UTSA, top rated NISD schools, dining, and shopping. Inside, you're greeted by soaring 25 foot ceilings in the spacious living room, creating an open and airy feel. The home features a flexible floor plan designed to adapt to your lifestyle ideal for growing families, remote work, or multi use living spaces. The main living areas are outfitted with stylish wood look ceramic tile flooring, combining durability with a warm, modern aesthetic. The kitchen is a chef's delight, featuring granite countertops, updated stainless steel appliances, ample cabinet space, and a layout perfect for entertaining or casual dining. The open concept design allows easy flow from the kitchen to the living and dining areas. Additional updates include a new HVAC system installed in 2024, ensuring comfort and energy efficiency year round. The finished garage offers a pristine epoxy floor, additional storage, and dedicated shop space perfect for hobbies, home projects, or a fitness area. Step outside to a generously sized backyard with endless potential. There's ample room to install a pool, create an outdoor kitchen, or expand your garden. A large patio offers the perfect spot for gatherings, barbecues, or relaxing under the stars. The sprinkler system keeps your lawn and garden thriving with ease. The roof was replaced in 2016, adding long term value and peace of mind. Every detail of this home has been lovingly maintained and thoughtfully upgraded. Whether you're looking for location, space, or quality upgrades, this home checks all the boxes. Don't miss this rare opportunity to own a move in ready gem in one of San Antonio's most convenient and established neighborhoods.
Payment Calculator
- Principal & Interest -
- Property Tax $
- Home Insurance $
- HOA Fees $
- Monthly -
Features
Building and Construction
- Apprx Age: 43
- Builder Name: Unknown
- Construction: Pre-Owned
- Exterior Features: Brick, Cement Fiber
- Floor: Carpeting, Ceramic Tile
- Foundation: Slab
- Roof: Composition
- Source Sqft: Appsl Dist
School Information
- Elementary School: De Zavala
- High School: Clark
- Middle School: Rawlinson
- School District: Northside
Garage and Parking
- Garage Parking: Two Car Garage, Oversized
Eco-Communities
- Water/Sewer: Water System
Utilities
- Air Conditioning: One Central
- Fireplace: One
- Heating Fuel: Natural Gas
- Heating: Central
- Recent Rehab: No
- Utility Supplier Elec: CPS
- Utility Supplier Gas: CPS
- Utility Supplier Grbge: CPS
- Utility Supplier Sewer: SAWS
- Utility Supplier Water: SAWS
- Window Coverings: All Remain
Amenities
- Neighborhood Amenities: Pool, Tennis, Clubhouse, Park/Playground, BBQ/Grill, Basketball Court
Finance and Tax Information
- Days On Market: 24
- Home Owners Association Mandatory: Voluntary
- Total Tax: 8951.31
Rental Information
- Currently Being Leased: No
Other Features
- Block: 39
- Contract: Exclusive Right To Sell
- Instdir: Emory Oak Woods
- Interior Features: Two Living Area, Liv/Din Combo, Separate Dining Room, Eat-In Kitchen, Two Eating Areas, Island Kitchen, Breakfast Bar, Game Room, Utility Room Inside, 1st Floor Lvl/No Steps, High Ceilings, Open Floor Plan, Cable TV Available, High Speed Internet, Laundry Main Level, Laundry Room, Walk in Closets, Attic - Access only, Attic - Floored
- Legal Desc Lot: 81
- Legal Description: Ncb 17027 Blk 39 Lot 8 & Ne Tri 5 Ft Of 6
- Occupancy: Owner
- Ph To Show: 210-325-8486
- Possession: Closing/Funding
- Style: Two Story
- Views: 38
Owner Information
- Owner Lrealreb: Yes
Contact Info

- Winney Realty Group
- Premier Realty Group
- Mobile: 210.209.3581
- Office: 210.392.2225
- winneyrealtygroup@gmail.com
Property Location and Similar Properties
Nearby Subdivisions
Agave Trace
Agave Trace
Archer Oaks
Auburn Ridge
Babcock North
Babcock Place
Bella Sera
Bentley Manor Cottage Estates
Cambridge
Carriage Hills
Chelsea Creek Ns
Creekview Estates
De Zavala Trails
Dell Oak
Dell Oak Estates
Dezavla Trails
Fieldstone
Hart Ranch
Heights Of Carriage
Hills Of Rivermist
Hunters Chase
Hunters Glenn
Jade Oaks
Maverick Creek
Maverick Springs Ran
Midway On Babcock
N/a
Oakland Heights
Oakmont
Oakmont Downs
Oakridge Pointe
Oxbow
Parkwood
Parkwood Village
Pomona Park Subdivision
Presidio
Provincia Villas
Regency Meadow
River Mist U-1
Rivermist
Rose Hill
Steubing Farm Ut-7 (enclave) B
Tanglewood
The Park At University Hills
Ttanglewood
University Oaks
University Village
Villas At Presidio
Westfield
Woller Creek
Woodland Park
Woodridge
Woodridge Village
Woods Of Shavano
Woodthorn
