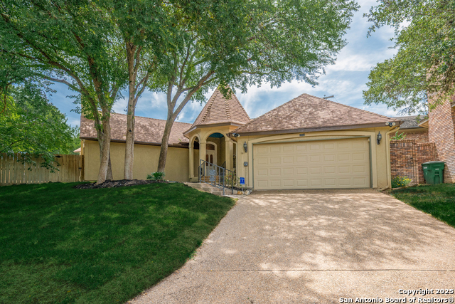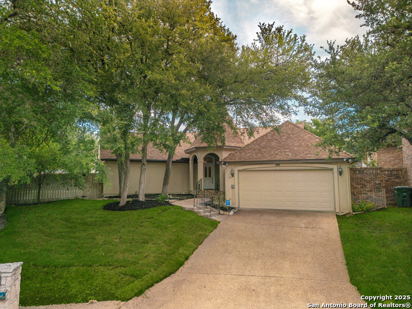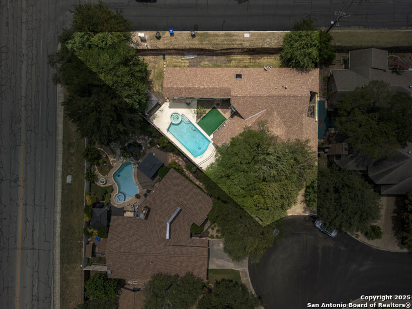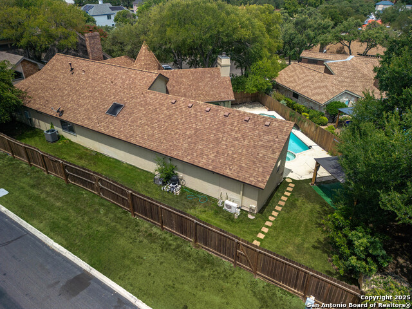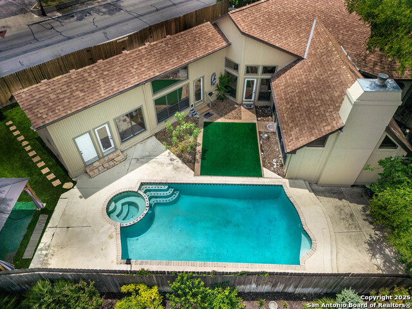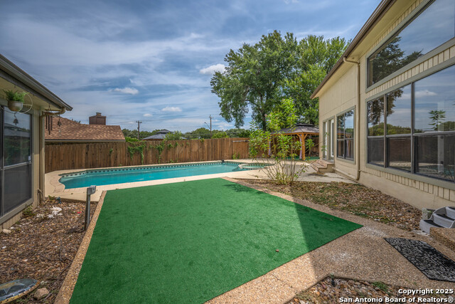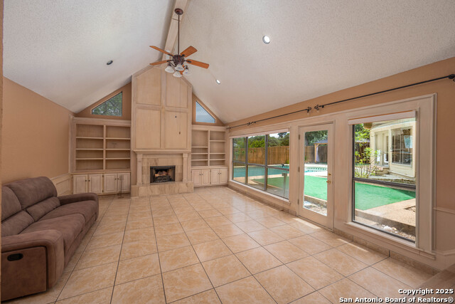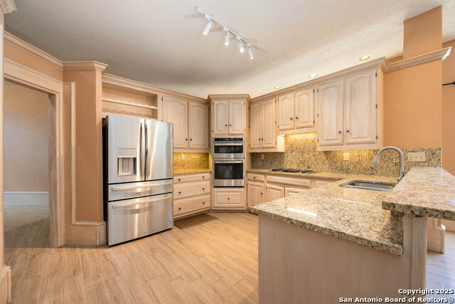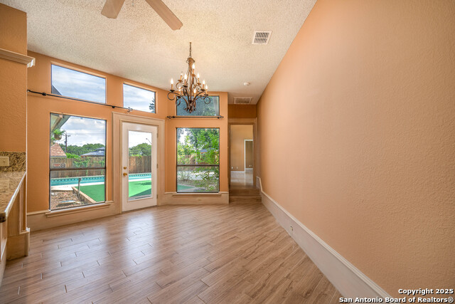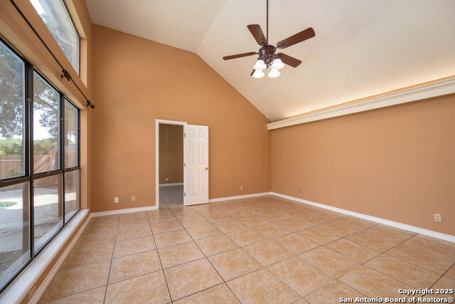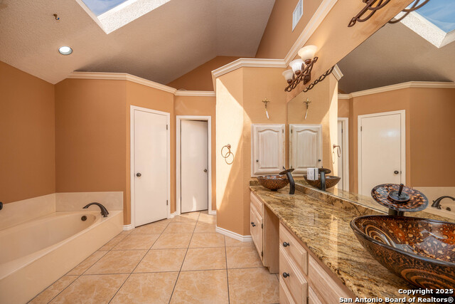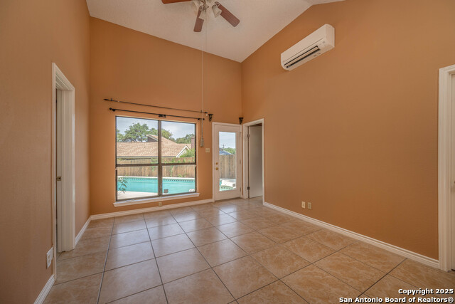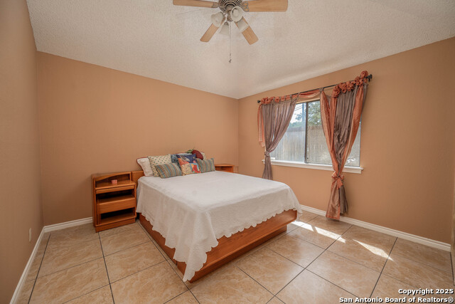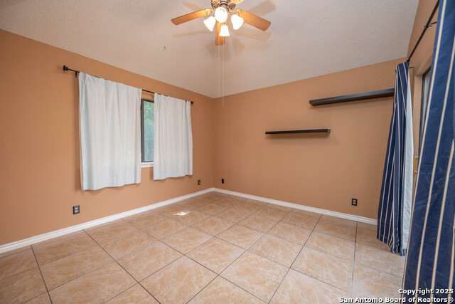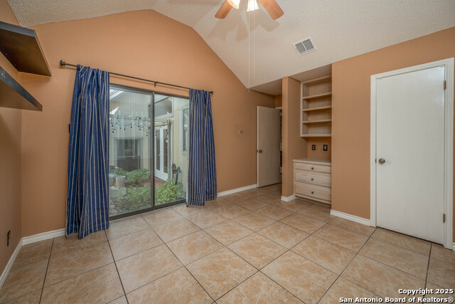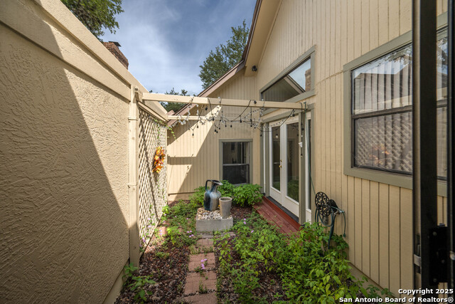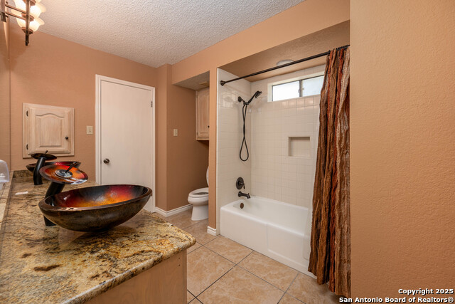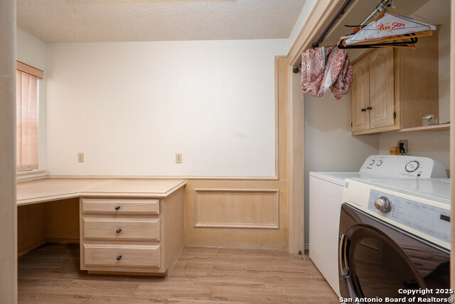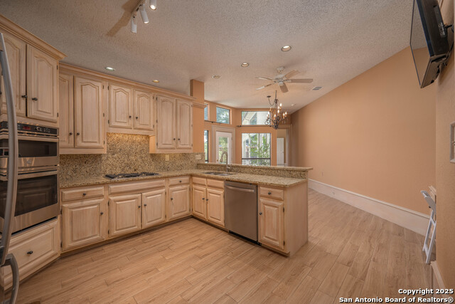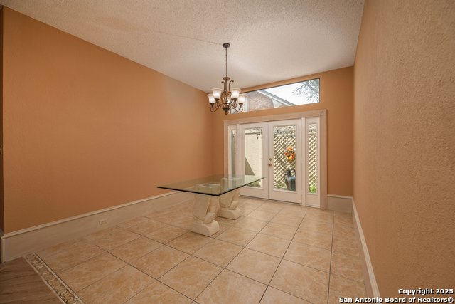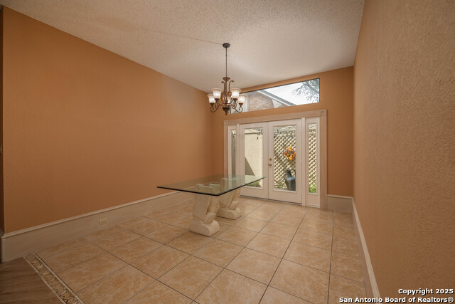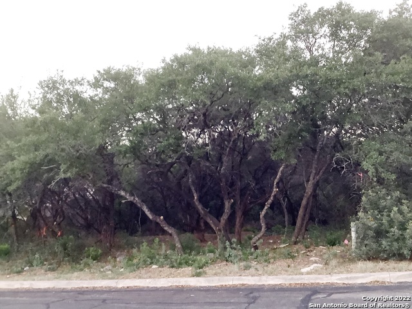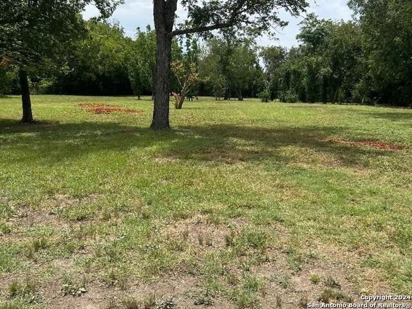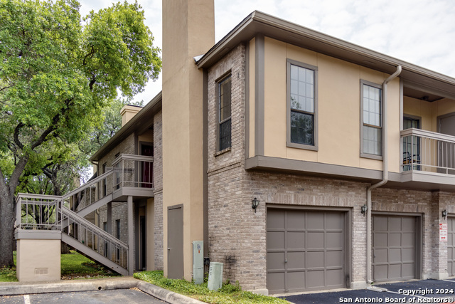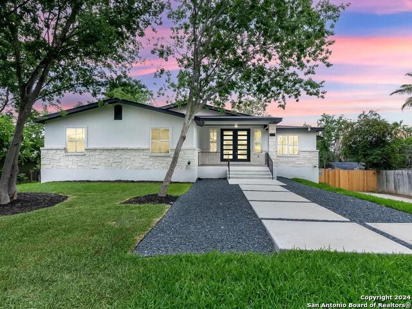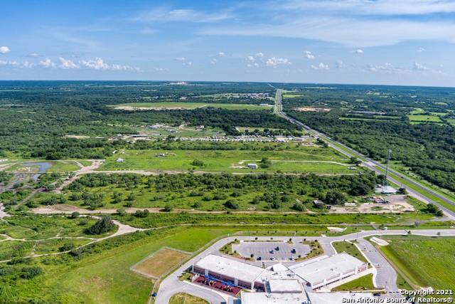2802 Squaw Creek Dr, San Antonio, TX 78230
Priced at Only: $530,000
Would you like to sell your home before you purchase this one?
- MLS#: 1886715 ( Single Residential )
- Street Address: 2802 Squaw Creek Dr
- Viewed: 34
- Price: $530,000
- Price sqft: $196
- Waterfront: No
- Year Built: 1987
- Bldg sqft: 2699
- Bedrooms: 4
- Total Baths: 3
- Full Baths: 3
- Garage / Parking Spaces: 2
- Days On Market: 43
- Additional Information
- County: BEXAR
- City: San Antonio
- Zipcode: 78230
- Subdivision: Hidden Creek
- District: Northside
- Elementary School: Colonial Hills
- Middle School: Hobby William P.
- High School: Clark
- Provided by: eXp Realty
- Contact: Stephanie De Tournillon
- (830) 252-7007

- DMCA Notice
Description
Beautiful move in ready 4 bedroom, 3 bath, 2 car garage home in Northwest Central San Antonio, just minutes from the Medical Center with easy access to I 10 and 410. This spacious 2,699 SF one story sits in a quiet neighborhood and features a unique floor plan that wraps around a private patio, in ground pool and spa, offering seamless access to outdoor living and entertaining. Inside, enjoy a gourmet kitchen with granite counters, built in appliances, and custom cabinets, plus high ceilings, a fireplace, wood moldings, and tile flooring throughout. The private master suite is tucked away on the opposite side of the home and offers dual vanities, a separate tub/shower, his/her closets, and an adjoining room with closet and bath ideal as an office, nursery, or exercise room. Beautiful landscaping and fantastic curb appeal complete this exceptional property!
Payment Calculator
- Principal & Interest -
- Property Tax $
- Home Insurance $
- HOA Fees $
- Monthly -
Features
Building and Construction
- Apprx Age: 38
- Builder Name: UNKNOWN
- Construction: Pre-Owned
- Exterior Features: Stucco, Siding
- Floor: Ceramic Tile
- Foundation: Slab
- Kitchen Length: 14
- Roof: Composition
- Source Sqft: Appsl Dist
Land Information
- Lot Description: Cul-de-Sac/Dead End
- Lot Improvements: Street Paved, Curbs, Sidewalks, Streetlights
School Information
- Elementary School: Colonial Hills
- High School: Clark
- Middle School: Hobby William P.
- School District: Northside
Garage and Parking
- Garage Parking: Two Car Garage, Attached
Eco-Communities
- Water/Sewer: Water System, Sewer System
Utilities
- Air Conditioning: One Central
- Fireplace: Living Room, Wood Burning
- Heating Fuel: Natural Gas
- Heating: Central
- Recent Rehab: Yes
- Utility Supplier Elec: CPS
- Utility Supplier Gas: CPS
- Utility Supplier Grbge: CITY
- Utility Supplier Sewer: SAWS
- Utility Supplier Water: SAWS
- Window Coverings: None Remain
Amenities
- Neighborhood Amenities: None
Finance and Tax Information
- Days On Market: 33
- Home Owners Association Mandatory: None
- Total Tax: 4987
Rental Information
- Currently Being Leased: No
Other Features
- Contract: Exclusive Right To Sell
- Instdir: Keep left for IH-410 East, take exit 17B toward Vance Jackson Rd, turn right onto Vance Jackson Rd, turn left onto Sinsonte Blvd, turn left onto Rustlers Creek Dr, destination on your left.
- Interior Features: One Living Area, Separate Dining Room, Eat-In Kitchen, Two Eating Areas, Breakfast Bar, Walk-In Pantry, Study/Library, High Ceilings, Cable TV Available, High Speed Internet, Laundry Room, Walk in Closets, Attic - Access only, Attic - Pull Down Stairs
- Legal Description: Ncb 16662 Blk 3 Lot S Irr 38.83 Ft Of 37 & S Pt Of 38
- Occupancy: Vacant
- Ph To Show: 210-222-2227
- Possession: Closing/Funding
- Style: One Story, Contemporary
- Views: 34
Owner Information
- Owner Lrealreb: No
Contact Info

- Winney Realty Group
- Premier Realty Group
- Mobile: 210.209.3581
- Office: 210.392.2225
- winneyrealtygroup@gmail.com
Property Location and Similar Properties
Nearby Subdivisions
Carmen Heights
Castle Wood Forest
Charter Oaks
Colonial Hills
Colonies North
Creekside Court
Dreamland Oaks
Elm Creek
Estates Of Alon
Foothills
Georgian Oaks
Green Briar
Greenbriar
Hidden Creek
Hunters Creek
Hunters Creek North
Huntington Place
Inverness
Jackson Court
Kings Grant Forest
Mission Oaks
Mission Trace
N/a
None
River Oaks
Shavano Bend
Shavano Forest
Shavano Heights
Shavano Park
Shavano Ridge
Shenandoah
Sleepy Cove
Summit Of Colonies N
The Elms
The Summit
Villas Of Elm Creek
Warwick Farms
Wellsprings
Whispering Oaks
Wilson Gardens
Woodland Manor
Woodland Place
Woods Of Alon
