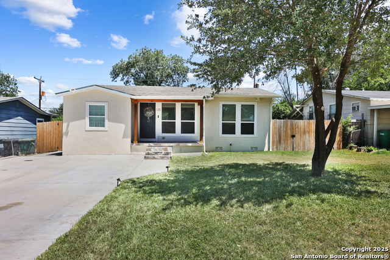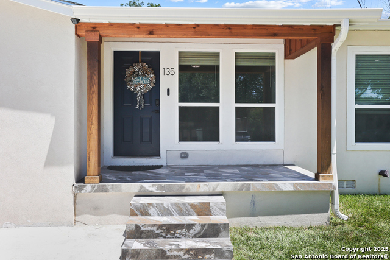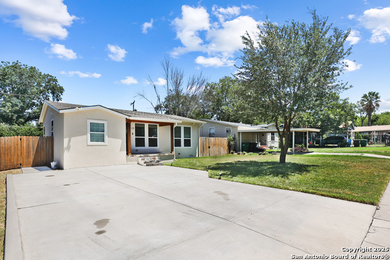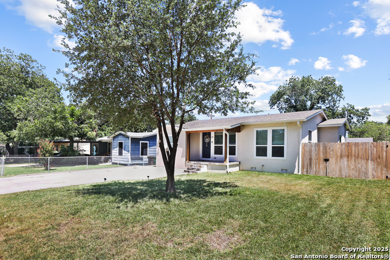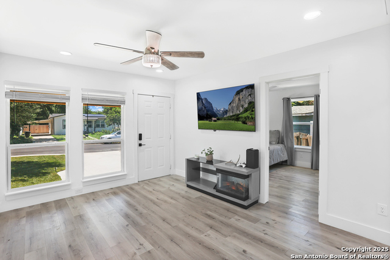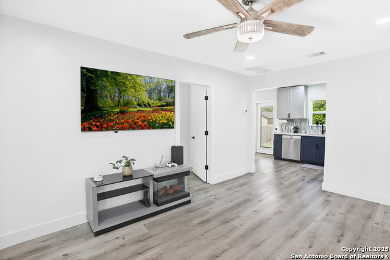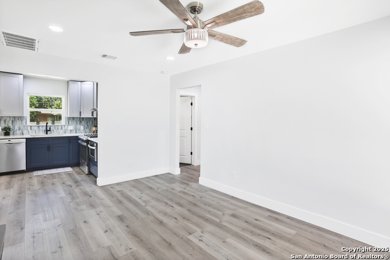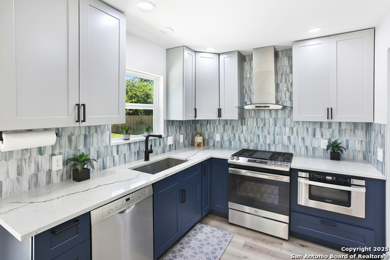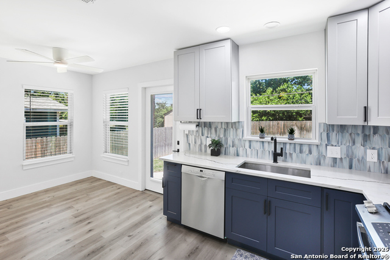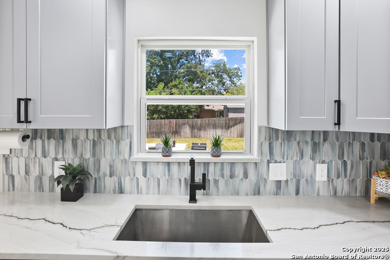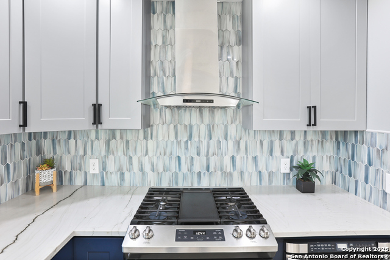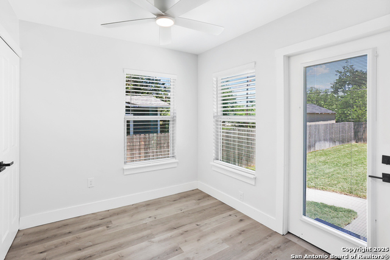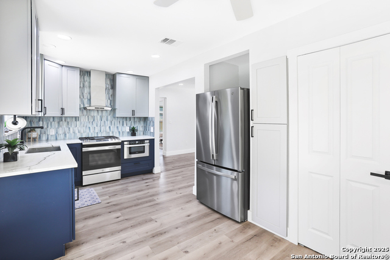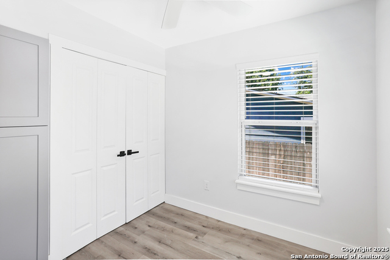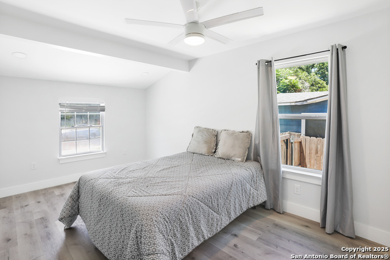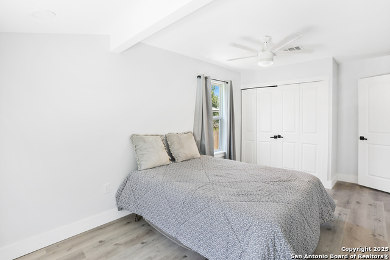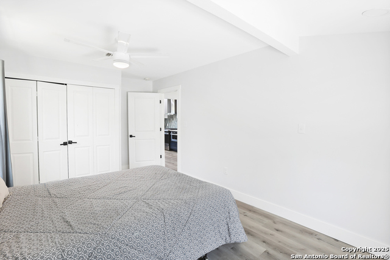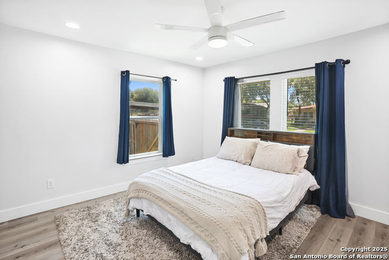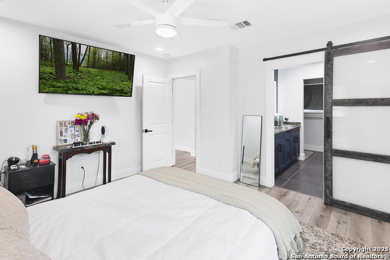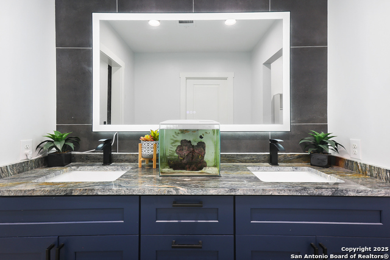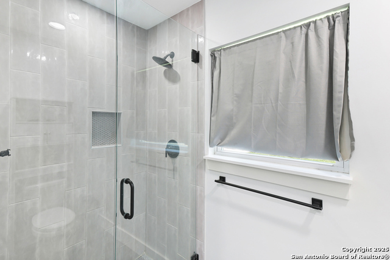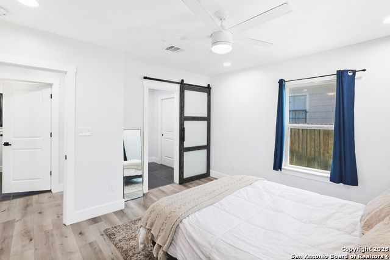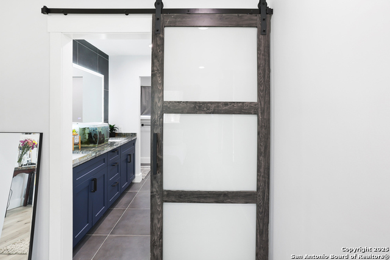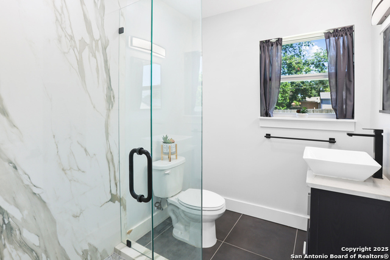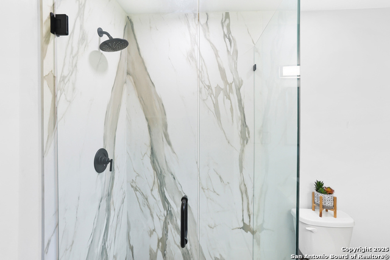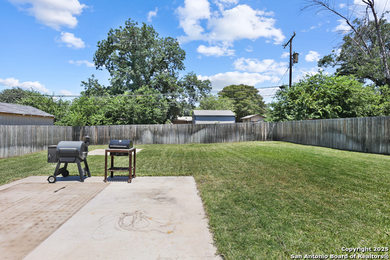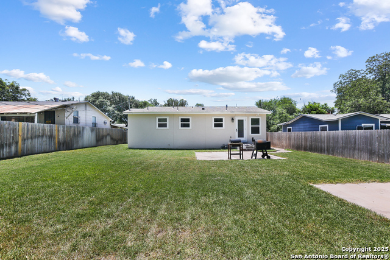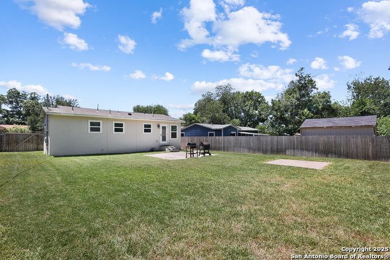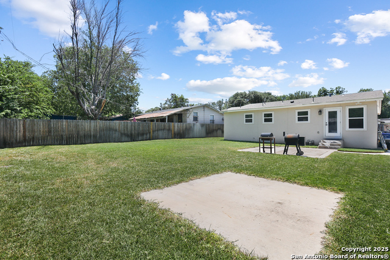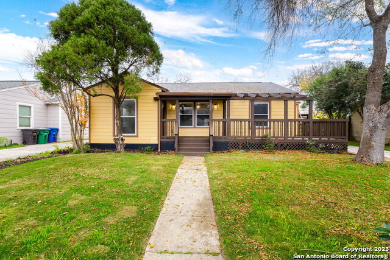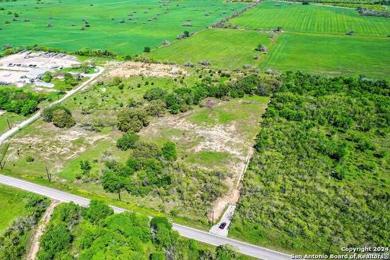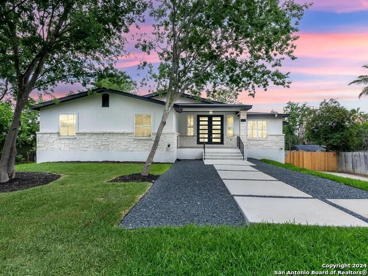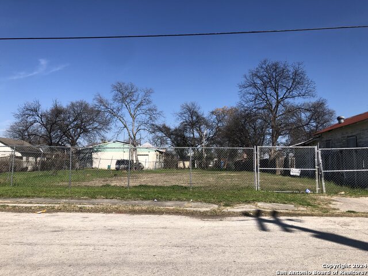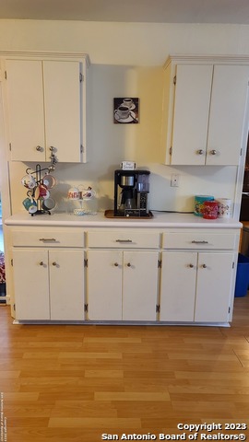135 Saratoga, San Antonio, TX 78213
Priced at Only: $259,000
Would you like to sell your home before you purchase this one?
- MLS#: 1887073 ( Single Residential )
- Street Address: 135 Saratoga
- Viewed: 28
- Price: $259,000
- Price sqft: $272
- Waterfront: No
- Year Built: 1953
- Bldg sqft: 952
- Bedrooms: 2
- Total Baths: 2
- Full Baths: 2
- Garage / Parking Spaces: 1
- Days On Market: 42
- Additional Information
- County: BEXAR
- City: San Antonio
- Zipcode: 78213
- Subdivision: Wonder Homes
- District: North East I.S.D.
- Elementary School: Dellview
- Middle School: Jackson
- High School: Lee
- Provided by: Coldwell Banker D'Ann Harper, REALTOR
- Contact: Kellie Daniels
- (210) 325-0107

- DMCA Notice
Description
All major components of this home were updated in 2023 Roof, Electrical, Plumbing, foam insulation, windows, HVAC, tankless water heater, Appliances, Sheetrock, Bathrooms, paint, cabinets have all been stunningly renovated. 2 bedroom, 2 bath home in Prime North Central Location in quiet neighborhood near Loop 410, IH 10, and Hwy 281 just minutes from the Medical Center, North Star Mall, La Cantera, Downtown, and San Antonio's top dining and entertainment. Step inside to an open floor plan featuring a chef's kitchen with quartzite countertops, wood soft close cabinets, glass tile backsplash, and a Bosch dishwasher. Enjoy sleek flat texture walls, a modern glass door entry to a quartzite wrapped shower, and a luxurious primary suite with a stylish barn door leading to a spa like bath complete with a walk in porcelain tile shower, light up mirror, double vanity, and large walk in closet. Recent updates include HVAC, roof (30 year), windows, and electrical to include low wattage LED lighting. Energy efficiency is a highlight with foam insulation, a tankless water heater, and double pane vinyl windows. The expansive backyard is a blank canvas ready for your personal touch. Don't miss this move in ready gem in one of San Antonio's most convenient and desirable locations! Come see today!!
Payment Calculator
- Principal & Interest -
- Property Tax $
- Home Insurance $
- HOA Fees $
- Monthly -
Features
Building and Construction
- Apprx Age: 72
- Builder Name: Unknown
- Construction: Pre-Owned
- Exterior Features: Stucco
- Floor: Ceramic Tile, Laminate
- Roof: Composition
- Source Sqft: Appsl Dist
Land Information
- Lot Description: Mature Trees (ext feat), Level
- Lot Improvements: Street Paved, Curbs, Sidewalks, City Street
School Information
- Elementary School: Dellview
- High School: Lee
- Middle School: Jackson
- School District: North East I.S.D.
Garage and Parking
- Garage Parking: None/Not Applicable
Eco-Communities
- Energy Efficiency: Tankless Water Heater, Double Pane Windows, Foam Insulation, Ceiling Fans
- Water/Sewer: Water System, Sewer System
Utilities
- Air Conditioning: One Central
- Fireplace: Not Applicable
- Heating Fuel: Electric
- Heating: Central
- Recent Rehab: Yes
- Utility Supplier Elec: CPS
- Utility Supplier Gas: SAWS
- Utility Supplier Grbge: City
- Utility Supplier Sewer: CPS
- Utility Supplier Water: SAWS
- Window Coverings: All Remain
Amenities
- Neighborhood Amenities: None
Finance and Tax Information
- Days On Market: 12
- Home Owners Association Mandatory: None
- Total Tax: 4205.41
Rental Information
- Currently Being Leased: No
Other Features
- Block: 13
- Contract: Exclusive Right To Sell
- Instdir: WEST AVE TO SARATOGA
- Interior Features: One Living Area, Liv/Din Combo, Eat-In Kitchen, Utility Room Inside, 1st Floor Lvl/No Steps, High Ceilings, Open Floor Plan, Cable TV Available, All Bedrooms Downstairs, Laundry Main Level, Walk in Closets
- Legal Description: Ncb 10176 Blk 13 Lot 9
- Miscellaneous: City Bus
- Occupancy: Owner
- Ph To Show: 210-222-2227
- Possession: Closing/Funding
- Style: One Story
- Views: 28
Owner Information
- Owner Lrealreb: No
Contact Info

- Winney Realty Group
- Premier Realty Group
- Mobile: 210.209.3581
- Office: 210.392.2225
- winneyrealtygroup@gmail.com
Property Location and Similar Properties
Nearby Subdivisions
Brkhaven/starlit/ Grn Meadow
Brkhaven/starlit/grn Meadow
Brook Haven
Castle Hills
Castle Park
Churchill Village Ne
Cresthaven
Cresthaven Heights
Cresthaven Ne
Dellview
Green Meadow
Greenhill Village
Greenlawn Terrace
King O Hill
Larkspur
Lockhill Estates
Oak Glen Park
Oak Glen Pk Castle Pk
Oak Glen Pk/castle Pk
Preserve At Castle Hills
Starlit Hills
Summerhill
Summerhill/vista View
The Gardens At Castlehil
Vista View
Wonder Homes
