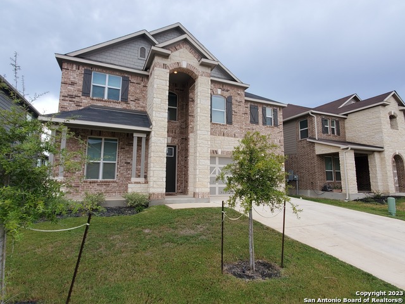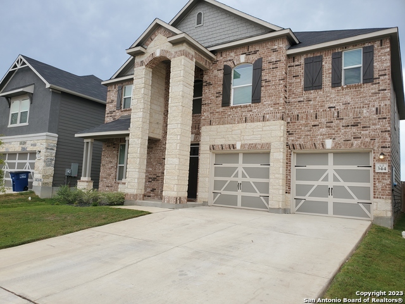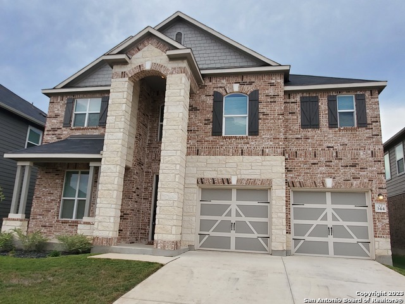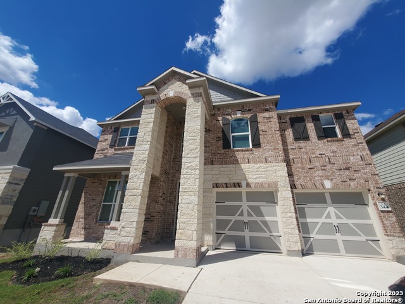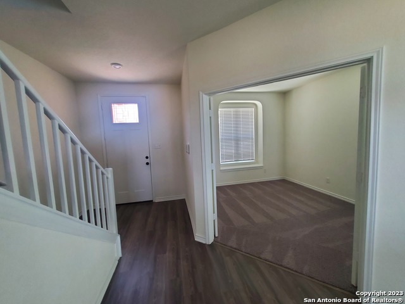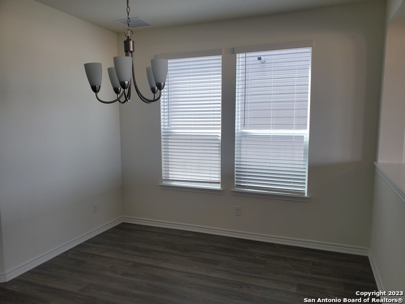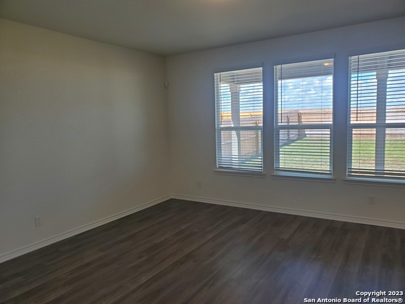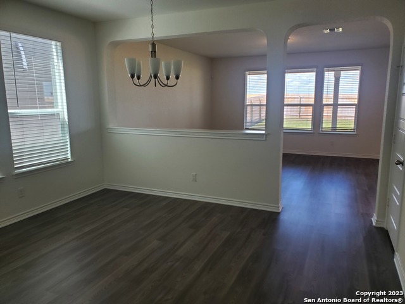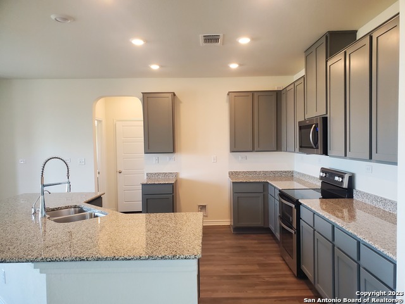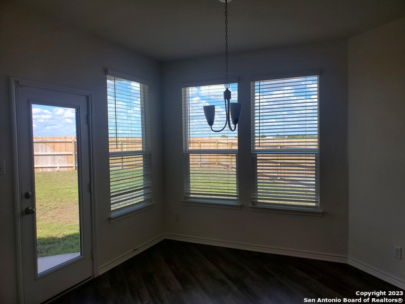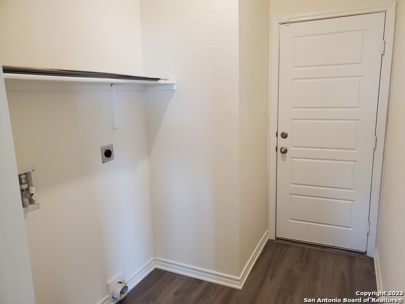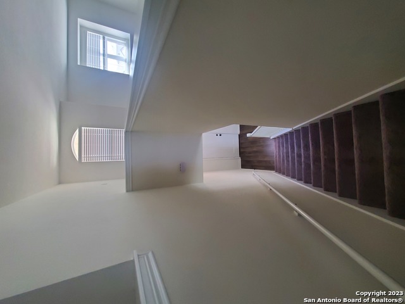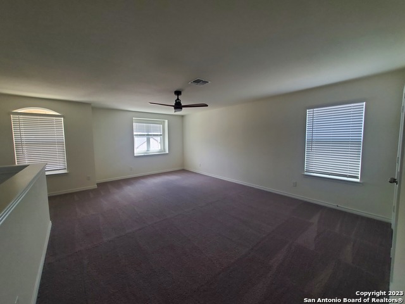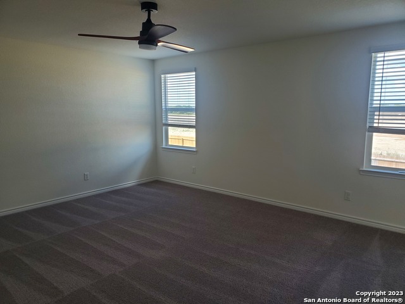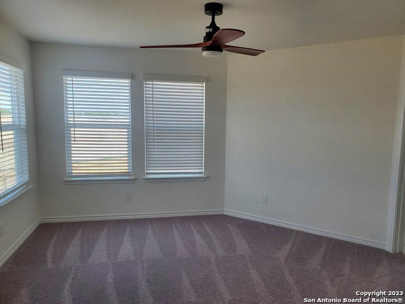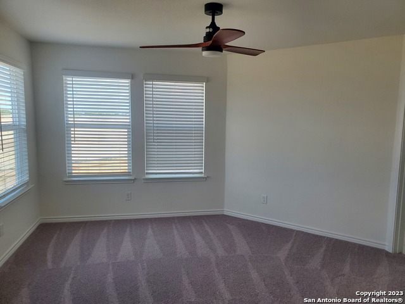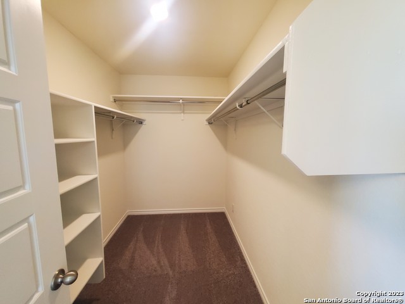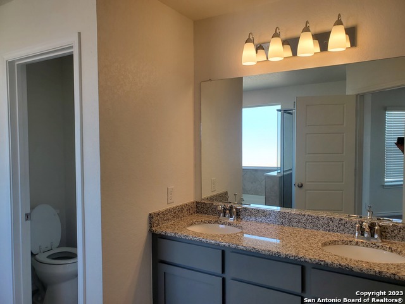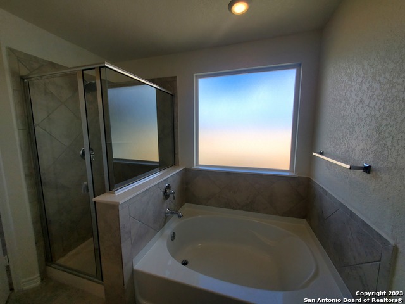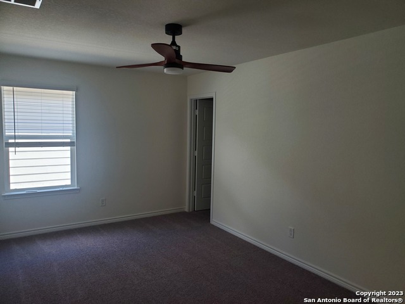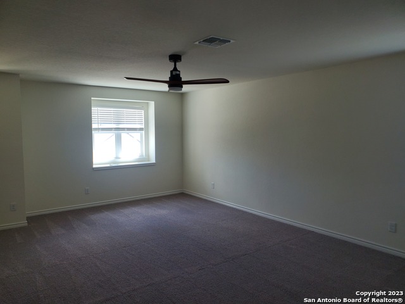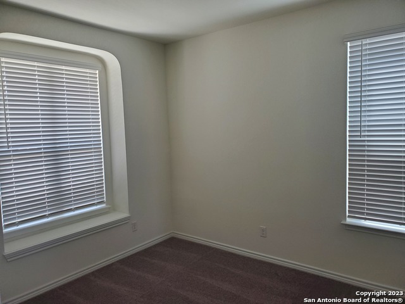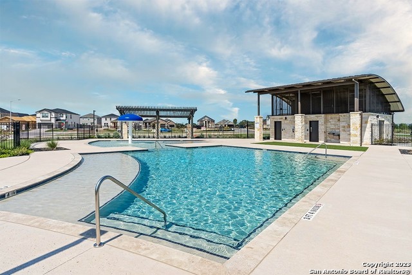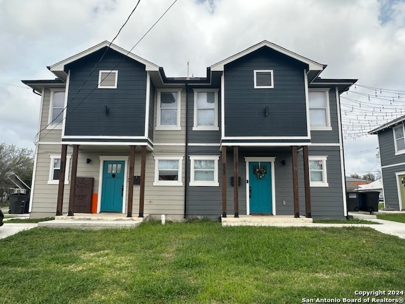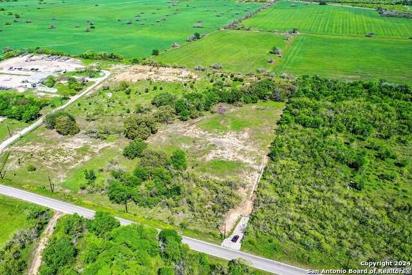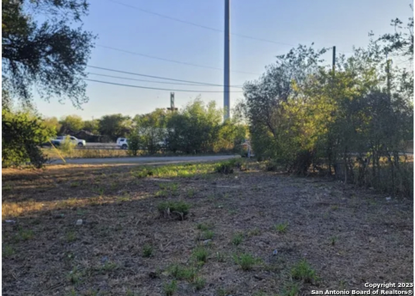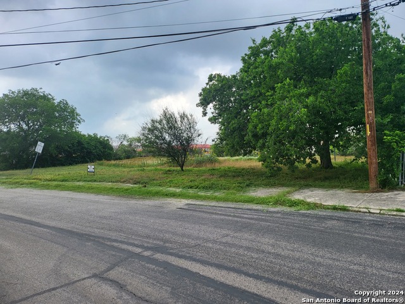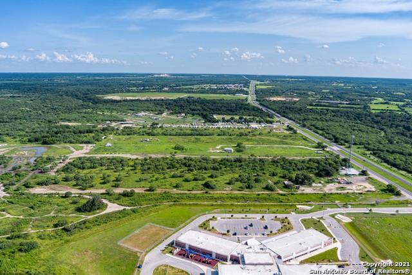344 Harvest Fields, New Braunfels, TX 78130
Priced at Only: $2,195
Would you like to sell your home before you purchase this one?
- MLS#: 1887504 ( Residential Rental )
- Street Address: 344 Harvest Fields
- Viewed: 28
- Price: $2,195
- Price sqft: $1
- Waterfront: No
- Year Built: 2022
- Bldg sqft: 2755
- Bedrooms: 3
- Total Baths: 3
- Full Baths: 2
- 1/2 Baths: 1
- Days On Market: 41
- Additional Information
- County: COMAL
- City: New Braunfels
- Zipcode: 78130
- Subdivision: Deer Crest
- District: Comal
- Elementary School: Clear Spring
- Middle School: Canyon
- High School: Canyon
- Provided by: Tuscan Res + Invest Realty LLC
- Contact: Maria Wade De La Cruz
- (210) 764-7200

- DMCA Notice
Description
Wow! What a great floor plan with this 2 story approx. 2755 sq. ft. home. 3bdrm, 2.5 baths, attached room to Master Bdrm + Office, The office downstairs could easily be a 4th bdrm. Open Dining area with view of Living Rm & Kitchen. Practical Living Rm is open to Kitchen and Breakfast area and view of large backyard. Ah, the Kitchen! 42 in. Woodmont Cabinetry Dakota shaker panel cabinets, Granite Countertops in Artic Pearl, Moen Sleek Faucet. Any cook will enjoy the Whirlpool double oven! Microwave/Hood combination. Upstairs is a large Game Rm and a Super Large Master with additional room for an exercise room or office. A great flex room flowing into a very Nice Master bathroom with good size Master Closet. Spacious home for your loved ones. All bedrooms upstairs or Office downstairs could be 4th bdrm. All secondary bedrooms are spacious. Available Sept. 1st. Grab this done now. Pool access and Playground! The best of Subdivisions Deer Crest! (Pics before Tenant)
Payment Calculator
- Principal & Interest -
- Property Tax $
- Home Insurance $
- HOA Fees $
- Monthly -
Features
Building and Construction
- Builder Name: KB
- Exterior Features: Brick, 4 Sides Masonry, Stone/Rock, Rock/Stone Veneer
- Flooring: Carpeting, Laminate
- Foundation: Slab
- Kitchen Length: 15
- Roof: Composition
- Source Sqft: Appsl Dist
Land Information
- Lot Description: Level
School Information
- Elementary School: Clear Spring
- High School: Canyon
- Middle School: Canyon
- School District: Comal
Garage and Parking
- Garage Parking: Two Car Garage, Attached, Oversized
Eco-Communities
- Water/Sewer: Water System, Sewer System
Utilities
- Air Conditioning: One Central
- Fireplace: Not Applicable
- Heating Fuel: Electric
- Heating: Central, Heat Pump
- Security: Security System
- Utility Supplier Elec: NBU
- Utility Supplier Gas: NA
- Utility Supplier Grbge: CITY
- Utility Supplier Other: INTERNET
- Utility Supplier Sewer: SPRING HILL
- Utility Supplier Water: SPRING HILL
- Window Coverings: All Remain
Amenities
- Common Area Amenities: Pool, Playground
Finance and Tax Information
- Application Fee: 85
- Days On Market: 28
- Max Num Of Months: 24
- Pet Deposit: 500
- Security Deposit: 2295
Rental Information
- Rent Includes: Condo/HOA Fees
- Tenant Pays: Gas/Electric, Water/Sewer, Yard Maintenance, Garbage Pickup, Security Monitoring, Renters Insurance Required
Other Features
- Application Form: TAR
- Apply At: TUSCAN RESIDENTIAL
- Instdir: N. I-35, R HWY 46 R DEER CREST R INDIAN WHEAT L HARVEST FIELDS
- Interior Features: Two Living Area, Separate Dining Room, Eat-In Kitchen, Two Eating Areas, Island Kitchen, Breakfast Bar, Study/Library, Game Room, Utility Room Inside, All Bedrooms Upstairs, High Ceilings, Open Floor Plan, High Speed Internet, Laundry Main Level, Laundry Room, Walk in Closets, Attic - Access only
- Legal Description: LOT 106 BLK 9 DEER CREST #2
- Min Num Of Months: 12
- Miscellaneous: Broker-Manager
- Occupancy: Tenant
- Personal Checks Accepted: Yes
- Ph To Show: 210.222.2227
- Salerent: For Rent
- Section 8 Qualified: No
- Style: Two Story
- Views: 28
Owner Information
- Owner Lrealreb: No
Contact Info

- Winney Realty Group
- Premier Realty Group
- Mobile: 210.209.3581
- Office: 210.392.2225
- winneyrealtygroup@gmail.com
Property Location and Similar Properties
Nearby Subdivisions
(1g2368-all) Parkside
01 Nb Lake
03 Nb Lake
420480 - Pecan Valley Estates
August Fields
Augustus Pass
Avery Park
Bavarian Village
Bentwood
Broadway Estates 1
Brown Rock Springs
Canyon Lake
Caprock
Casinas At Gruene
Castle Ridge
City
City Block 1036
City Block 4051
City Block 4059
City Block 4071
City Block 5103
Clear Springs Ranch
Cloud Country
Copper Run
Creekside
Creekside Crossing 1
Creekside Crossing 2
Creekside Crossing 3
Creekside Crossing 4
Creekside Crossing 5
Creekside Farms
Cypress Rapids
Dauer Ranch
Deer Crest
Dove Crossing
Elley Lane Subdivision
Evergreen Village
Garden Oaks
Gardens Of Evergreen
Glen Brook
Glencrest - Guadalupe County
Green Meadows-comal
Greystone
Gruene Crossing
Gruene Road
Gruene Road 4
Gruene Villages
Gruenefield
Guadalupe Ridge
Heather Glen
Heather Glen Phase 1
Heather Glen Phase 2
Heather Glen Phase 3
Heatherfield
Heights At Saengerhalle
Hidden Springs
Highland Grove
Hillside On Landa
Kuehler Add
Kyndwood
Lake Front Court
Lake Front Hideaway
Lakewood Shadow
Landa Park Estates
Landa Park Highland
Laubach 5
Laurel Heights
Legend Heights
Legend Point
Legend Pond
Loma Verde
Lonesome Dove
Long Creek-the Bandit
Maldonado Sub Un 4
Maple Run
Memorial
Meyers Landing
Mission Ridge
Misty Acres
Mockingbird Heights
Morning Mist
Morningside
Morningside Acres
Mountain View
N/a
New Braunfels
New Braunfels Ranch Esta
New Braunfels Ranch Estates No
North Park Meadows
North Ranch Estates 1
Not In Defined Subdivision
Oak Creek
Oakwood Estates
Oelkers Acres
Orion Park Duplex
Out/
Overlook At Creekside
Overlook At Creekside Unit 1
Overlook At Creekside Unit 2
Park Place
Parkside
Pecan Crossing
Pecan Valley
Quail Valley
Rhine Terrace
Ridgecrest
Ridgemont
Rio Vista
River Bend
River Tree, Rivertree
Rivercrest Heights
Riverside Park
Rolling Valley
Rosedale Park
Rosewood
Saengerhalle
Saengerhalle Meadows
Samuels Court
Schneider Addition
See Legal
Shadow Park
Shepherds Ranch
Solms Sub
Spring Valley
Steelwood
Stonegate
Town Creek
Towne View
Townview East
Unicorn Heights
Unknown
Villa Rio
Village Royal
Villas At Creekside
Voges
Voss Farms
Walnut Estates
Walnut Springs Ranch
Welsch
Wendover Farms
West Village At Creek Side
West Village At Creekside 2
West Village At Creekside 4
West Village At Creekside 9
Whispering Valley
Whisperwind - Comal
White Wing Phase #1 - Guadalup
Winding Creek Sub'd
Woodlands Heights
