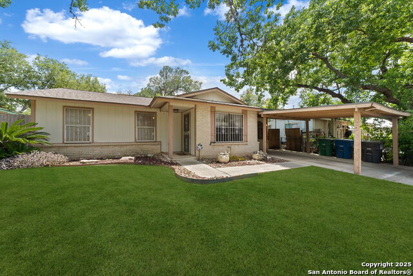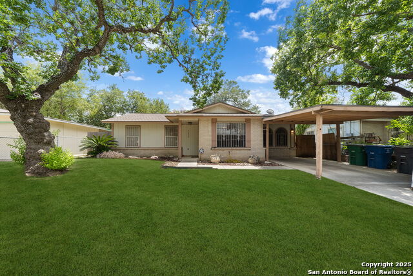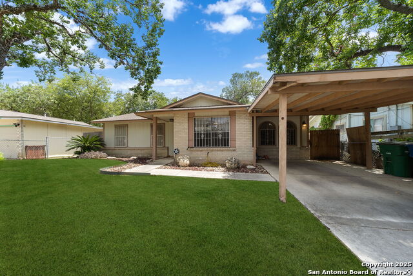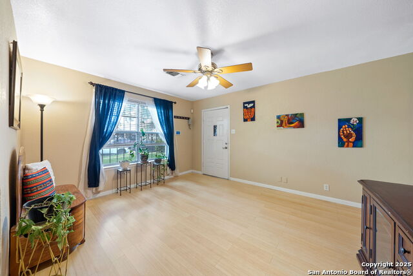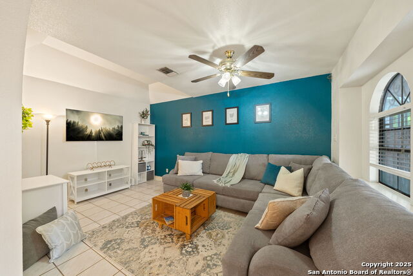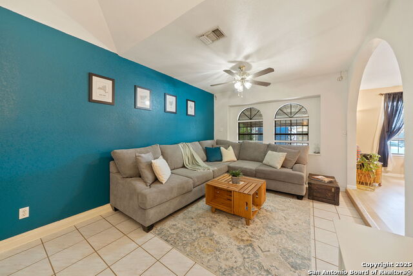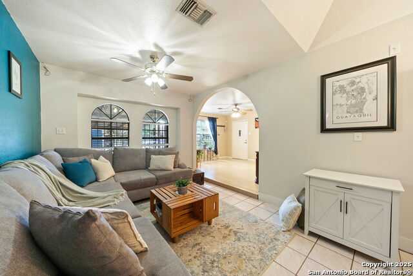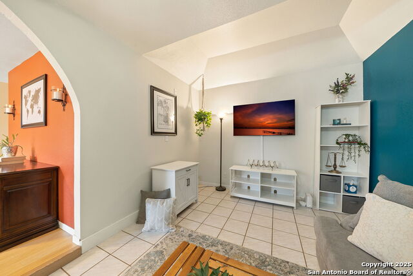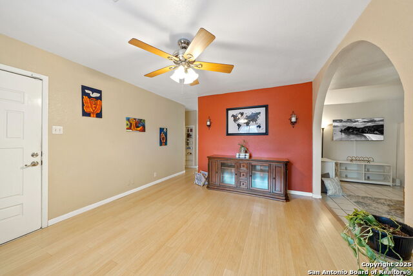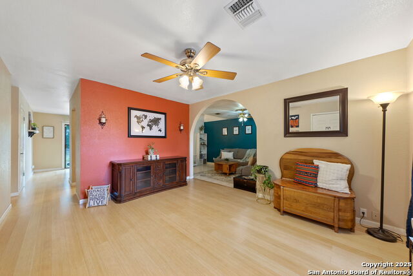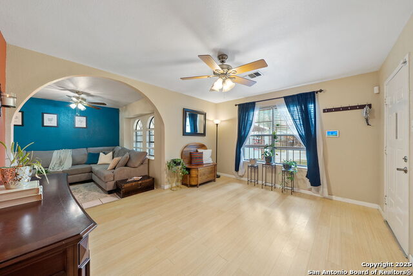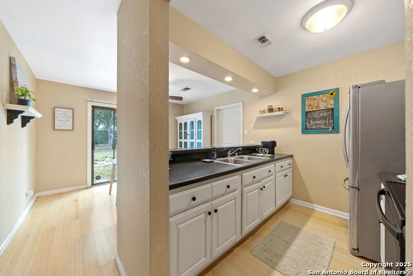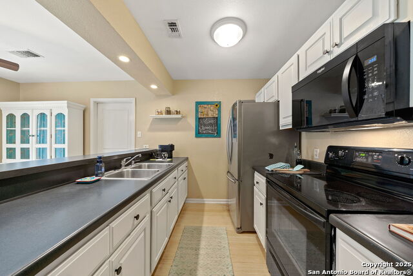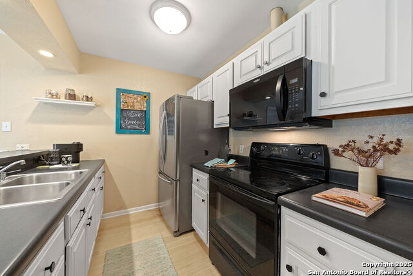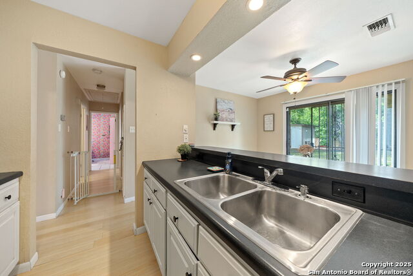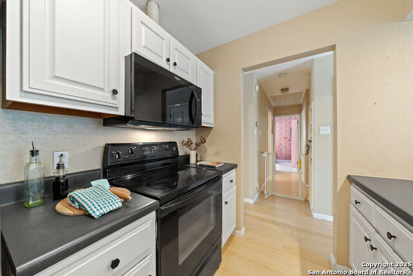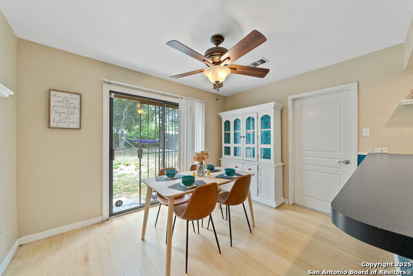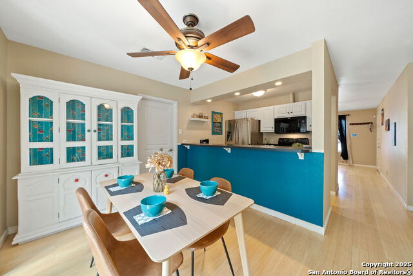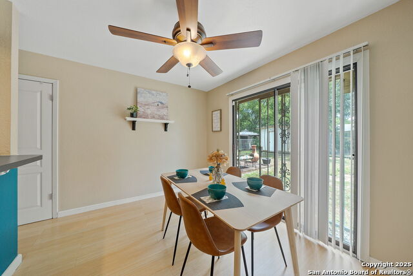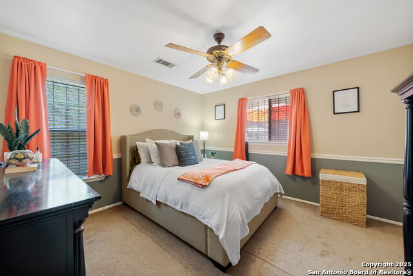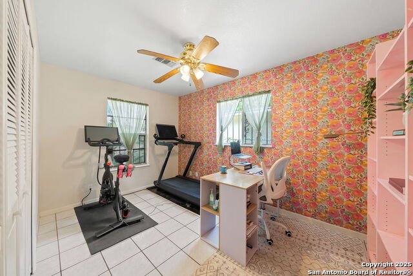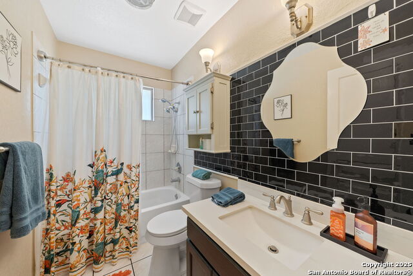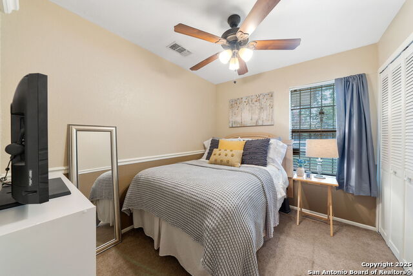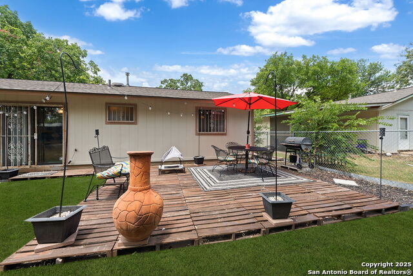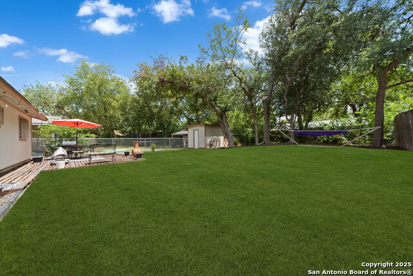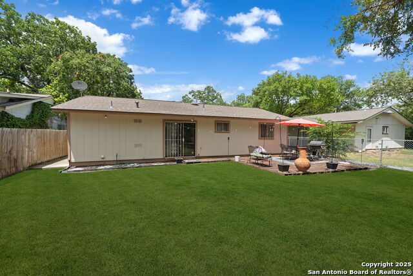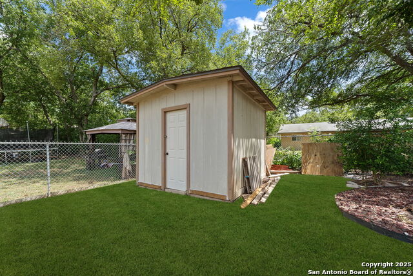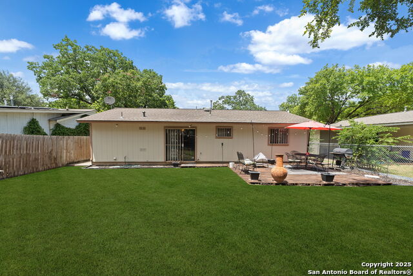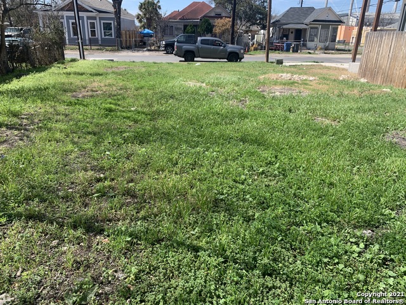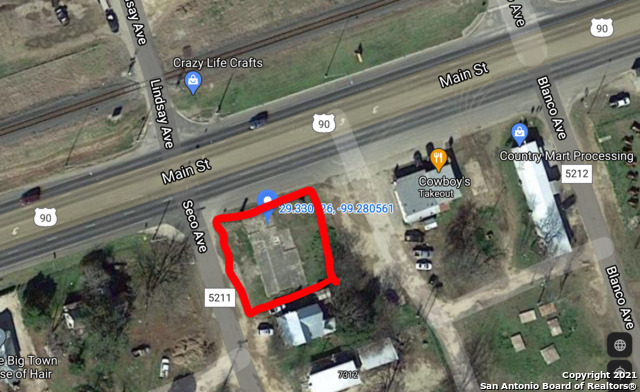5622 Rushhill St, San Antonio, TX 78228
Priced at Only: $184,500
Would you like to sell your home before you purchase this one?
- MLS#: 1888198 ( Single Residential )
- Street Address: 5622 Rushhill St
- Viewed: 27
- Price: $184,500
- Price sqft: $151
- Waterfront: No
- Year Built: 1981
- Bldg sqft: 1222
- Bedrooms: 3
- Total Baths: 1
- Full Baths: 1
- Garage / Parking Spaces: 1
- Days On Market: 35
- Additional Information
- County: BEXAR
- City: San Antonio
- Zipcode: 78228
- Subdivision: Culebra Park
- District: Northside
- Elementary School: Esparza Gregorio
- Middle School: Ross Sul
- High School: Holmes Oliver W
- Provided by: Redefining Home Real Estate Brokerage
- Contact: Jennifer Wilson
- (210) 621-4153

- DMCA Notice
Description
Cute as a Button & Full of Charm! This updated gem features modern bamboo flooring and thoughtful updates throughout. This home offers two inviting living areas, designer accent walls, and a light filled kitchen with crisp white cabinetry and stylish, modern appliances including a French door refrigerator. The bathroom and kitchen have been tastefully refreshed, blending function with flair. Enjoy the outdoors in your fully fenced backyard with a deck perfect for morning coffee or evening get togethers. A covered carport adds convenience, and the overall vibe is warm, welcoming, and move in ready. Don't miss this one it's the perfect mix of cozy and current!
Payment Calculator
- Principal & Interest -
- Property Tax $
- Home Insurance $
- HOA Fees $
- Monthly -
Features
Building and Construction
- Apprx Age: 44
- Builder Name: Unknown
- Construction: Pre-Owned
- Exterior Features: Brick, Siding
- Floor: Carpeting, Ceramic Tile, Wood
- Foundation: Slab
- Other Structures: Shed(s), Storage
- Roof: Composition
- Source Sqft: Appsl Dist
Land Information
- Lot Description: Mature Trees (ext feat)
- Lot Improvements: Street Paved, Curbs, Sidewalks, City Street
School Information
- Elementary School: Esparza Gregorio
- High School: Holmes Oliver W
- Middle School: Ross Sul
- School District: Northside
Garage and Parking
- Garage Parking: None/Not Applicable
Eco-Communities
- Water/Sewer: Water System, City
Utilities
- Air Conditioning: One Central
- Fireplace: Not Applicable
- Heating Fuel: Electric
- Heating: Central, 1 Unit
- Utility Supplier Elec: CPS
- Utility Supplier Grbge: City of SA
- Utility Supplier Other: AT&T
- Utility Supplier Sewer: SAWS
- Utility Supplier Water: SAWS
- Window Coverings: Some Remain
Amenities
- Neighborhood Amenities: Park/Playground
Finance and Tax Information
- Days On Market: 31
- Home Owners Association Mandatory: None
- Total Tax: 4351
Other Features
- Block: 29
- Contract: Exclusive Right To Sell
- Instdir: From NW Loop 410, go East onto Ingram Rd for approximately 1.5 miles, then turn right onto Marshwood/Wheatfield Dr, then left onto Rushhill St. Property on the right.
- Interior Features: Two Living Area, Breakfast Bar, Utility Room Inside, Converted Garage, Laundry Room
- Legal Desc Lot: 34
- Legal Description: Ncb 14523 Blk 29 Lot 34
- Ph To Show: 210-222-2227
- Possession: Closing/Funding
- Style: One Story
- Views: 27
Owner Information
- Owner Lrealreb: No
Contact Info

- Winney Realty Group
- Premier Realty Group
- Mobile: 210.209.3581
- Office: 210.392.2225
- winneyrealtygroup@gmail.com
Property Location and Similar Properties
Nearby Subdivisions
26th/zarzamora
Blueridge
Broadview/quill Ns/sa
Canterbury Farms
Cedar Heights
Cenizo Park Ed
Culebra Park
Donaldson Terrace
Ebony Falcon Ns
Freeman
High Sierra
Hillcrest
Inspiration Hills
Jefferson Terrace
Loma Area
Loma Area 1a Ed
Loma Area 2 Ed
Loma Bella
Loma Park
Loma Park Heights
Loma Terrace
Loma Vista
Magnolia Fig Gardens
Magnolia Fig Gdns(ns/sa)
Memorial Heights
N/a
Not In Defined Subdivision
Prospect Hill
Rolling Ridge
Rolling Ridge Village Th
Science Park
Sunset Hills
Sunset Hills Ii Ns
Sunshine
Sunshine Estate
Sunshine Estates
Sunshine Park Estate
Thunderbird Village
University Hills
University Park
University Park Sa/ns
Villa Princesa Ed
Windsor Place
Woodlawn Lake
Woodlawn Park
Woodlawn Terrace
