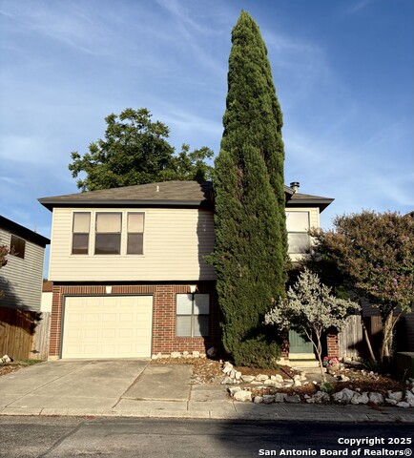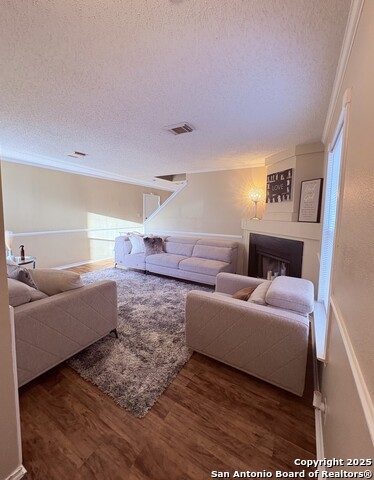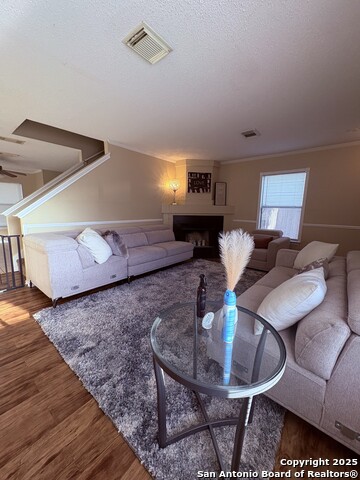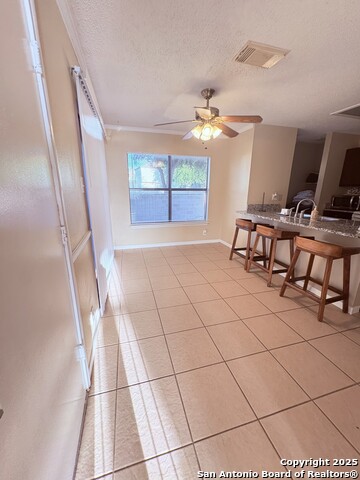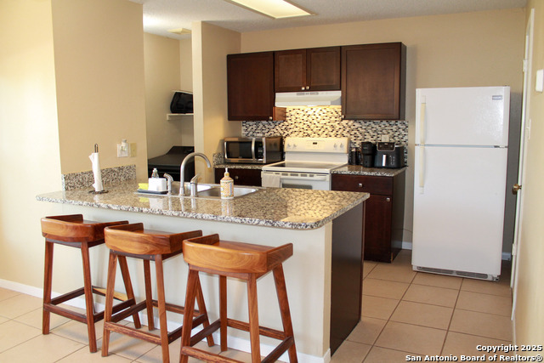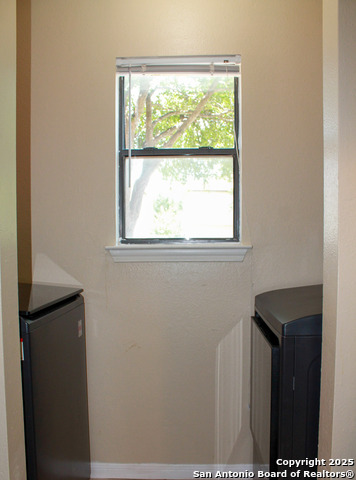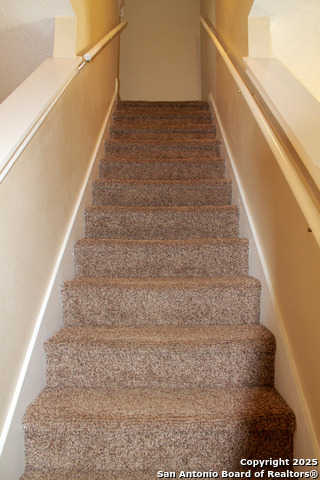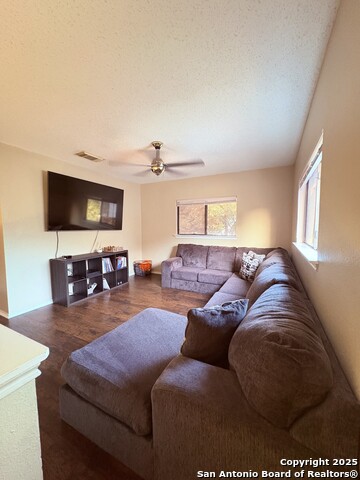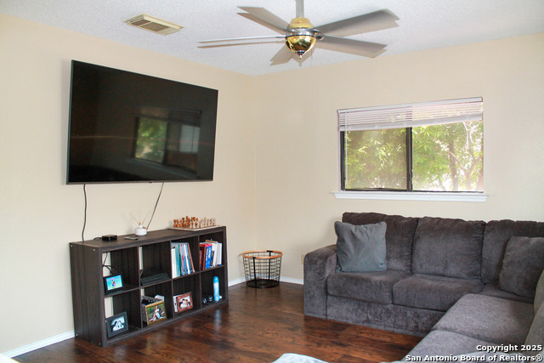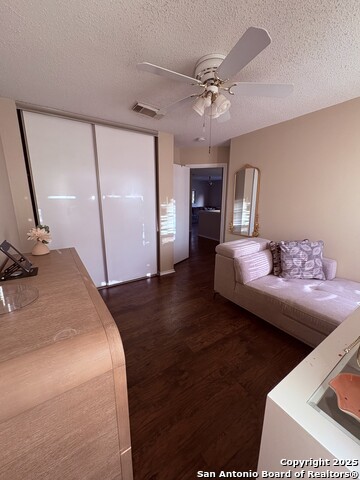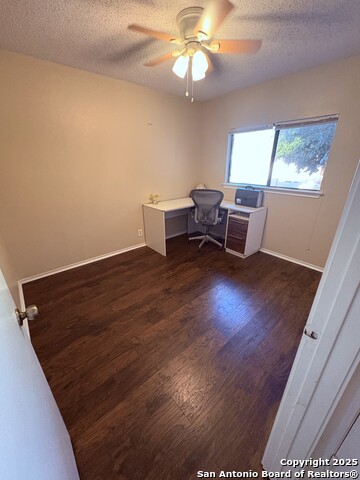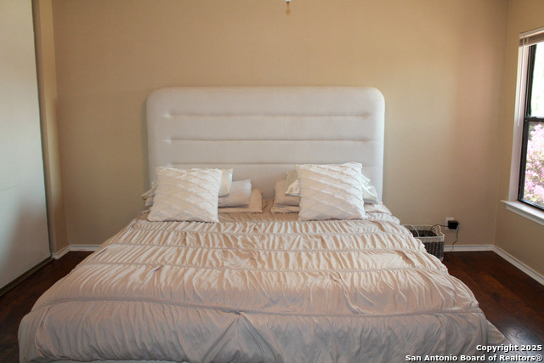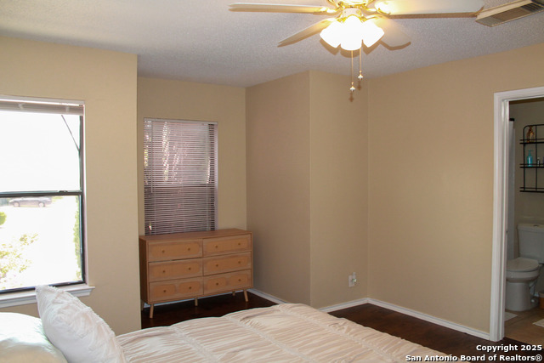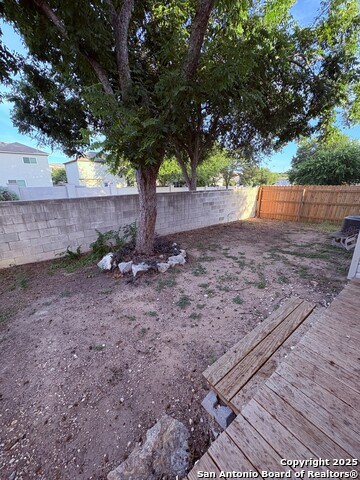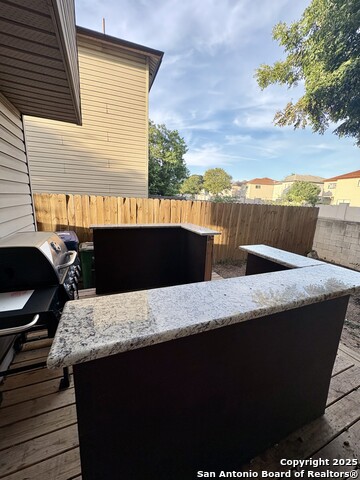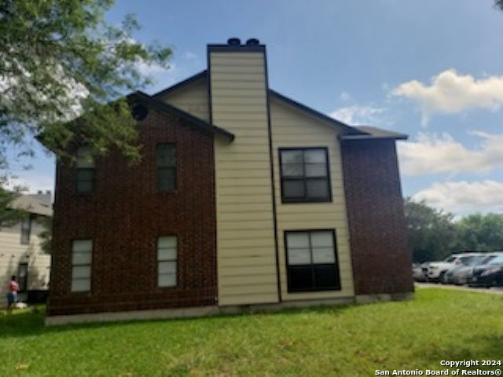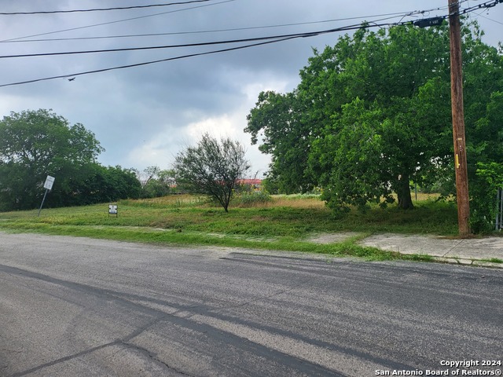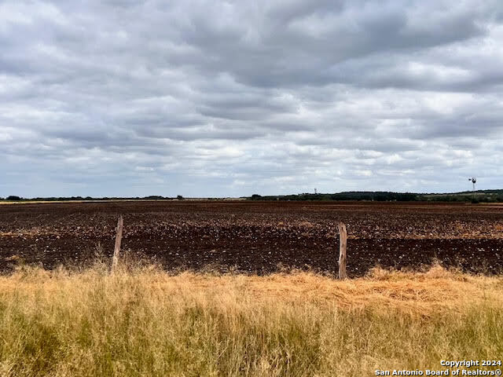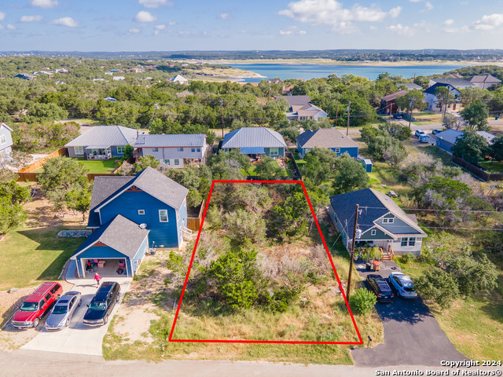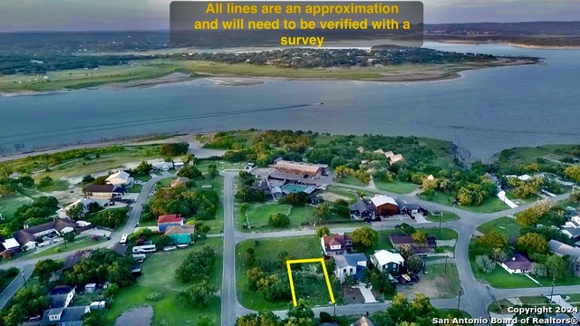8930 Kenton Ct, San Antonio, TX 78240
Priced at Only: $1,650
Would you like to sell your home before you purchase this one?
- MLS#: 1888502 ( Residential Rental )
- Street Address: 8930 Kenton Ct
- Viewed: 21
- Price: $1,650
- Price sqft: $1
- Waterfront: No
- Year Built: 1997
- Bldg sqft: 1469
- Bedrooms: 3
- Total Baths: 3
- Full Baths: 2
- 1/2 Baths: 1
- Days On Market: 82
- Additional Information
- County: BEXAR
- City: San Antonio
- Zipcode: 78240
- Subdivision: Kenton Place
- District: Northside
- Elementary School: Mc Dermott
- Middle School: Rudder
- High School: Clark
- Provided by: Real Broker, LLC
- Contact: Amanda Barrera
- (726) 437-1114

- DMCA Notice
Description
Now available for lease! This spacious two story home features 3 bedrooms, 2.5 bathrooms, and a versatile upstairs loft perfect for a home office, playroom, or second living area. Enjoy an open concept layout with modern finishes, a well appointed kitchen, and a private backyard. Located in the highly sought after Medical Center area, you're just minutes from major hospitals, shopping, dining, and quick access to I 10 and Loop 410. Don't miss this opportunity to live in comfort and convenience!
Payment Calculator
- Principal & Interest -
- Property Tax $
- Home Insurance $
- HOA Fees $
- Monthly -
Features
Building and Construction
- Apprx Age: 28
- Exterior Features: Brick, Cement Fiber
- Flooring: Wood, Vinyl
- Foundation: Slab
- Roof: Composition
- Source Sqft: Appsl Dist
School Information
- Elementary School: Mc Dermott
- High School: Clark
- Middle School: Rudder
- School District: Northside
Garage and Parking
- Garage Parking: One Car Garage
Eco-Communities
- Water/Sewer: Water System, Sewer System
Utilities
- Air Conditioning: One Central
- Fireplace: Not Applicable
- Heating Fuel: Electric
- Heating: Central
- Utility Supplier Elec: CPS
- Utility Supplier Gas: CPS
- Utility Supplier Sewer: SAWS
- Utility Supplier Water: SAWS
- Window Coverings: All Remain
Amenities
- Common Area Amenities: None
Finance and Tax Information
- Application Fee: 49.99
- Days On Market: 71
- Max Num Of Months: 24
- Security Deposit: 1800
Rental Information
- Tenant Pays: Gas/Electric, Water/Sewer, Interior Maintenance, Yard Maintenance
Other Features
- Application Form: TAR
- Apply At: HTTPS://APPLY.LINK/DH8H51
- Instdir: Cinnamon Hill Rd off of Fredericksburg
- Interior Features: Two Living Area, Eat-In Kitchen, Walk-In Pantry, Utility Room Inside, All Bedrooms Upstairs, Laundry Lower Level
- Min Num Of Months: 12
- Miscellaneous: Not Applicable
- Occupancy: Tenant
- Personal Checks Accepted: No
- Ph To Show: 2109148154
- Restrictions: Smoking Outside Only
- Salerent: For Rent
- Section 8 Qualified: No
- Style: Two Story
- Views: 21
Owner Information
- Owner Lrealreb: No
Contact Info

- Winney Realty Group
- Premier Realty Group
- Mobile: 210.209.3581
- Office: 210.392.2225
- winneyrealtygroup@gmail.com
Property Location and Similar Properties
Nearby Subdivisions
Alamo Hills
Apple Creek
Avalon
Bluffs At Westchase
Canterfield
Country View
Country View Village
Cypress Hollow
Cypress Trails
Echo Creek
Eckhert Condominiums
Eckhert Crossing
Eckhert Place
Forest Meadows Ns
Forest Oaks N.w.
French Creek Village
Hampton Hill
Kenton Place
Kenton Place Two
Kingsbury
Leon Valley
Lincoln Park
Linkwood Addition
Marshall Meadows
Mount Laurel
N/a
Northampton
Oak Bluff
Oak Hills Terrace
Oakhills Terrace - Bexar Count
Pecan Hill
Pembroke Village
Pheasant Creek
Preserve At Research Enclave
Retreat At Glen Heather
Retreat At Ingram Hills
Retreat At Oak Hills
Roanoke Condo Ns
Rockwell Village
Rowley Gardens
Rue Orleans Ns
Rustic Oaks
Sierra Vista
Summerwood
Terra View Townhomes
The Enclave At Whitby
The Plaza
The Preserve @ Research Enclav
The Village At Rusti
The Villas Of Northgate
Villamanta
Villamanta Condominiums
Villas At Northgate
Villas Of Oakcreek
Wellesley Manor
Westfield
Wildwood One
