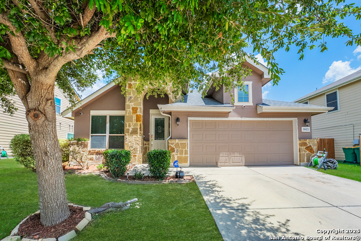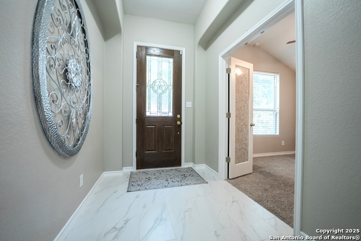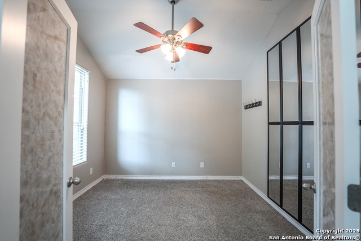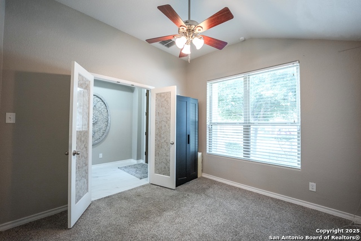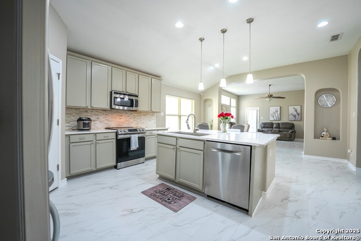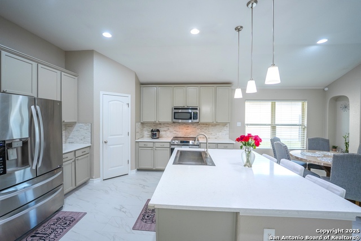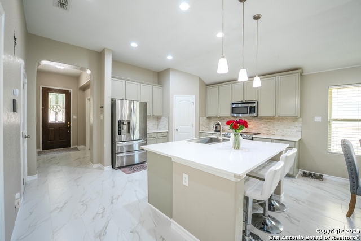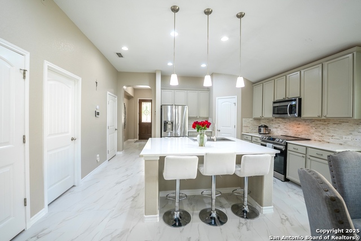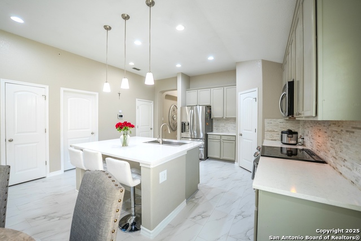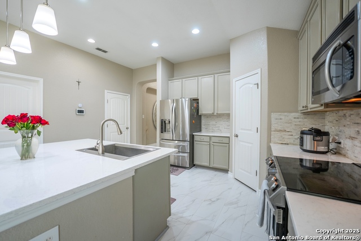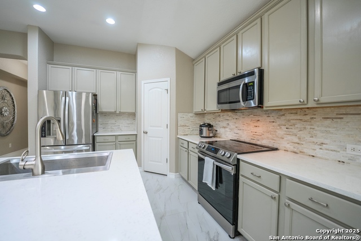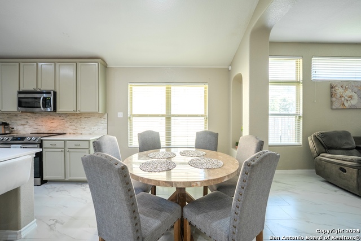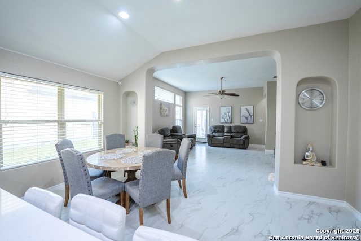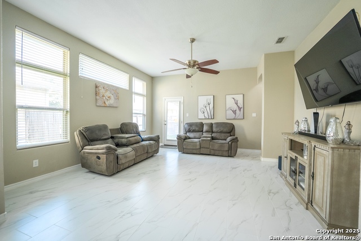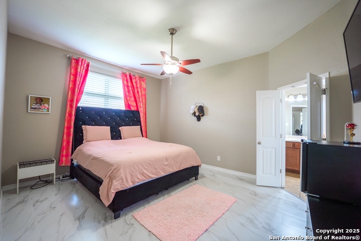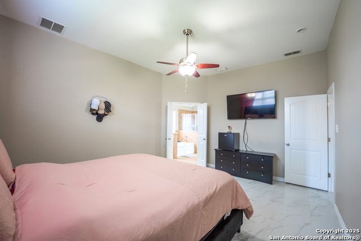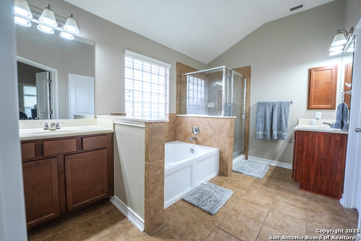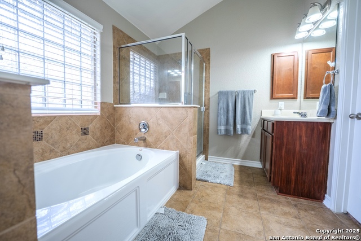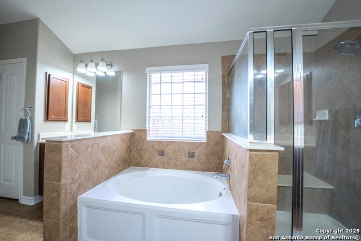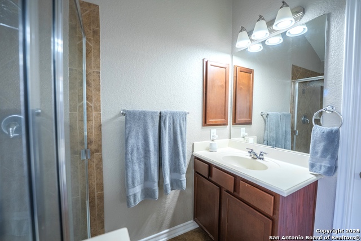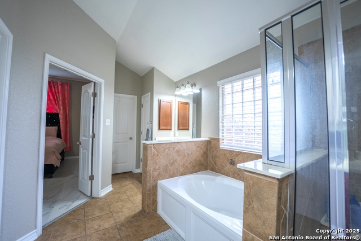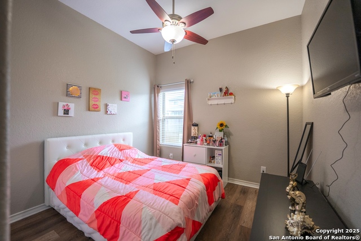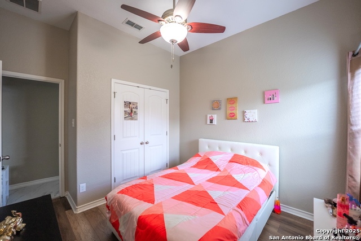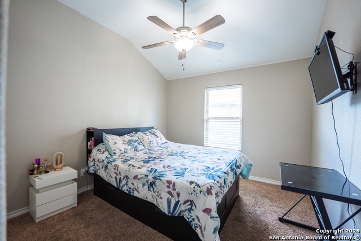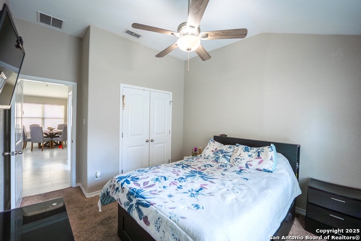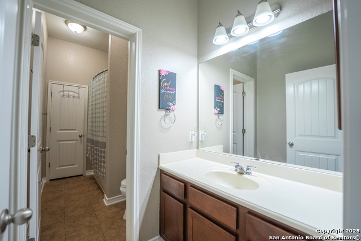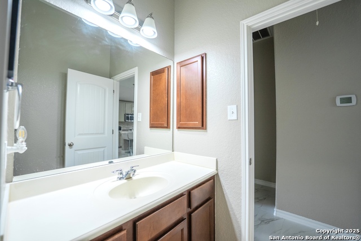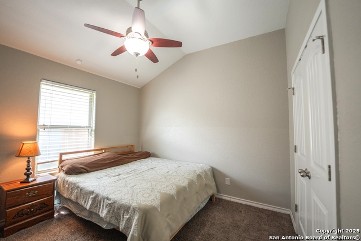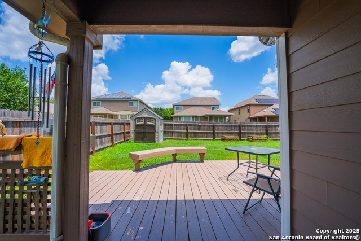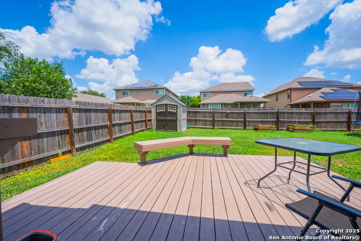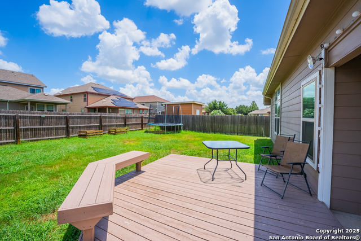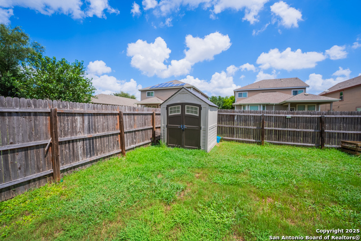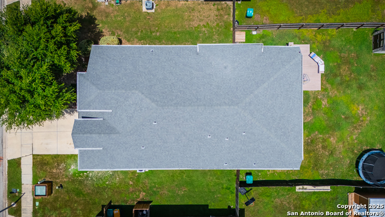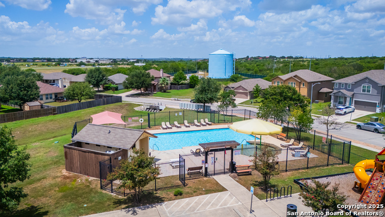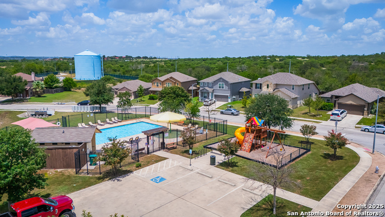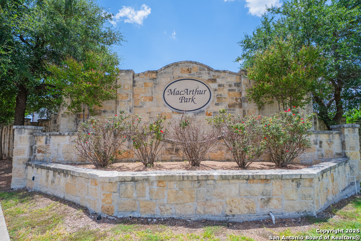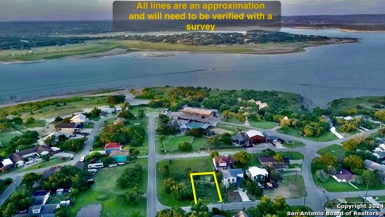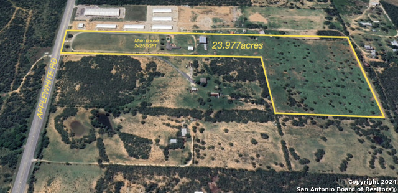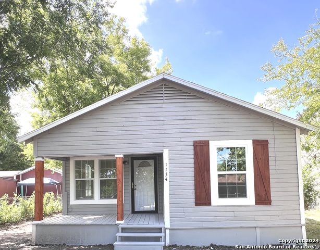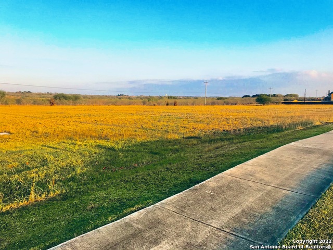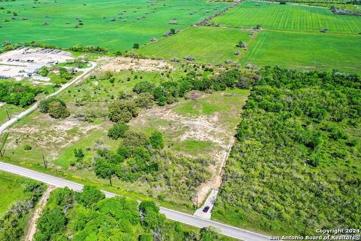10421 Macarthur Way, Converse, TX 78109
Priced at Only: $324,900
Would you like to sell your home before you purchase this one?
- MLS#: 1888682 ( Single Residential )
- Street Address: 10421 Macarthur Way
- Viewed: 32
- Price: $324,900
- Price sqft: $162
- Waterfront: No
- Year Built: 2012
- Bldg sqft: 2003
- Bedrooms: 5
- Total Baths: 2
- Full Baths: 2
- Garage / Parking Spaces: 2
- Days On Market: 38
- Additional Information
- County: BEXAR
- City: Converse
- Zipcode: 78109
- Subdivision: Macarthur Park
- District: Schertz Cibolo Universal City
- Elementary School: Rose Garden
- Middle School: Corbett
- High School: Samuel Clemens
- Provided by: Becker Properties, LLC
- Contact: Brooke Longoria
- (210) 616-1566

- DMCA Notice
Description
A crisp, 5 bedroom 2 full bath home. This home blends a stucco and stone exterior with bright interior colors. The 8 foot entry door creates a bold and expansive first impression. Step inside and you're greeted by high ceilings and a gracefully rounded archway. To the left through the French doors you'll find a versatile space designed for your specific needs. Through the archway is leads you into the heart of the home accentuating the inviting open concept flow. Natural light floods the space, bouncing off white marbled tile flooring that extends throughout the main living areas and the primary suite. Discover the gourmet kitchen stunning quartz countertops, a mosaic sleek white backsplash, stainless steel appliances, and ample cabinetry. Three pendant lights hover above a central island, perfectly balancing form and function. This area flows seamlessly into the connected dining and living zones, making it ideal for entertaining and everyday living. The living room's walls of windows and high ceiling draw the eye upward, creating a sense of spacious tranquility. Follow the corridor to the luxurious primary suite. Flooded with natural light, this room sits beneath the same elegant tile flooring and continues the bright, airy palette of the home. Through the French doors walk into an ensuite retreat featuring dual vanities, a separate framed shower, and a deep soaking tub designed to help wash away the day in comfort. The four additional bedrooms offer cozy, private retreats. Each with spacious closets and naturally well lit. One of the additional bedrooms features wood like flooring. The additional bedrooms are all softly carpeted. A well appointed full bathroom features an extended single vanity and large enough for multiple users. Outside, enjoy a covered patio shaded by a deck extension and builtin wooden bench. This outdoor oasis blends function with relaxation. Situated near a neighborhood pool, jogging trails, and a playground, this location offers a lifestyle of active outdoor enjoyment and neighborhood charm.
Payment Calculator
- Principal & Interest -
- Property Tax $
- Home Insurance $
- HOA Fees $
- Monthly -
Features
Building and Construction
- Apprx Age: 13
- Builder Name: UNKNOWN
- Construction: Pre-Owned
- Exterior Features: Stone/Rock, Stucco
- Floor: Carpeting, Ceramic Tile, Vinyl
- Foundation: Slab
- Kitchen Length: 20
- Roof: Composition
- Source Sqft: Appsl Dist
Land Information
- Lot Description: Level
- Lot Improvements: Street Paved, Curbs, Sidewalks, Streetlights, Fire Hydrant w/in 500'
School Information
- Elementary School: Rose Garden
- High School: Samuel Clemens
- Middle School: Corbett
- School District: Schertz-Cibolo-Universal City ISD
Garage and Parking
- Garage Parking: Two Car Garage, Attached
Eco-Communities
- Energy Efficiency: Double Pane Windows, Ceiling Fans
- Water/Sewer: Water System, Sewer System
Utilities
- Air Conditioning: One Central
- Fireplace: Not Applicable
- Heating Fuel: Electric
- Heating: Central
- Recent Rehab: No
- Window Coverings: All Remain
Amenities
- Neighborhood Amenities: Pool, Park/Playground, Jogging Trails
Finance and Tax Information
- Days On Market: 12
- Home Owners Association Fee: 221
- Home Owners Association Frequency: Annually
- Home Owners Association Mandatory: Mandatory
- Home Owners Association Name: MACARTHUR PARK HOA
- Total Tax: 6976.04
Rental Information
- Currently Being Leased: Yes
Other Features
- Block: 11
- Contract: Exclusive Right To Sell
- Instdir: South on TX-1604 Loop, left onto Lower Seguin Rd, right onto Citadel Peak, left onto Red Iron Creek, right onto Macarthur Way.
- Interior Features: One Living Area, Separate Dining Room, Island Kitchen, Walk-In Pantry, Study/Library, Utility Room Inside, 1st Floor Lvl/No Steps, High Ceilings, Open Floor Plan, Cable TV Available, High Speed Internet, All Bedrooms Downstairs, Laundry Main Level, Laundry Room, Walk in Closets
- Legal Desc Lot: 22
- Legal Description: CB 5064E (MACARTHUR PARK UT-3A), BLOCK 11 LOT 22
- Miscellaneous: Virtual Tour
- Occupancy: Tenant
- Ph To Show: 210-222-2227
- Possession: Closing/Funding
- Style: One Story
- Views: 32
Owner Information
- Owner Lrealreb: No
Contact Info

- Winney Realty Group
- Premier Realty Group
- Mobile: 210.209.3581
- Office: 210.392.2225
- winneyrealtygroup@gmail.com
Property Location and Similar Properties
Nearby Subdivisions
Abbott Estates
Ackerman Gardens Unit-2
Astoria Place
Autumn Run
Avenida
Bridgehaven
Caledonian
Catalina
Cimarron
Cimarron Country
Cimarron Landing
Cimarron Trail
Cimarron Trails
Cimarron Valley
Cimmaron
Cimmarron Vly Un 6
Converse - Old Town Jd
Converse Hills
Copperfield
Copperfield Meadows Of
Dover
Escondido Creek
Escondido Meadows
Escondido North
Escondido/parc At
Flora Meadows
Glenloch Farms
Graytown
Green
Green Rd/abbott Rd West
Hanover Cove
Hanover Cove Sub
Hightop Ridge
Horizon Point
Horizon Pointe
Katzer Ranch
Kendall Brook Unit 1b
Key Largo
Key Largo Subd
Knox Ridge
Lakeaire
Liberte
Liberte Ventura
Loma Alta
Loma Alta Estates
Macarthur
Macarthur Park
Meadow Brook
Meadow Brooks
Meadow Ridge
Millers Point
Millican Grove
Millican Grove Ph 4 Ncb 18225
Miramar
Miramar Unit 1
N/a
Northampton
Northhampton
Notting Hill
Out/bexar
Paloma
Paloma Park
Paloma Subd
Paloma Unit 5a
Placid Park
Prairie Green
Punta Verde
Quail Rdg/convrs Hllsjd
Quail Ridge
Quiet Creek
Randolph Crossing
Randolph Valley
Rolling Creek
Rolling Creek Jd
Rose Valley
Rustic Creek
Santa Clara
Savannah Place
Savannah Place Unit 1
Sereno Springs
Silverton Valley
Silverton Valley Sub
Skyview
Summerhill
The Fields Of Dover
The Landing At Kitty Hawk
The Meadows
The Wilder
Ventura
Ventura Heights
Vista Real
Willow View
Willow View Unit 1
Windfield
Windfield Rio Series
Windfield Unit1
Winterfell
