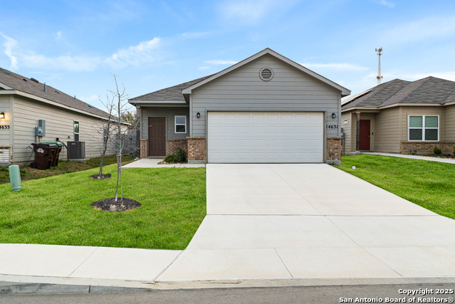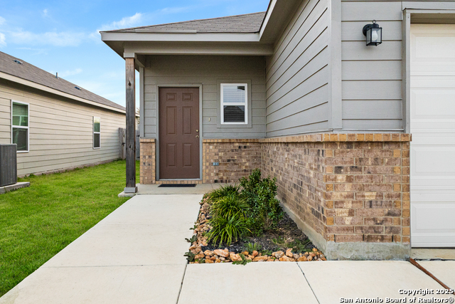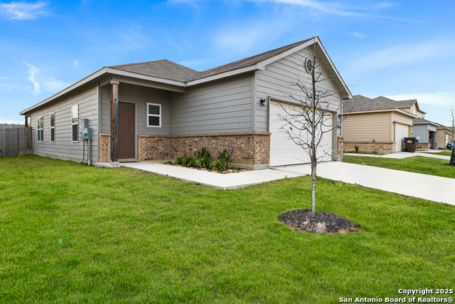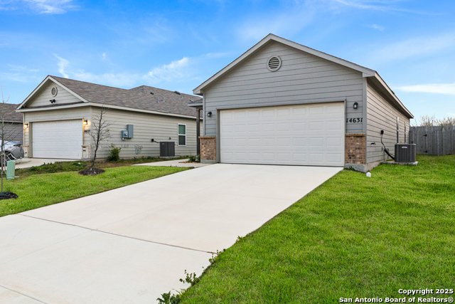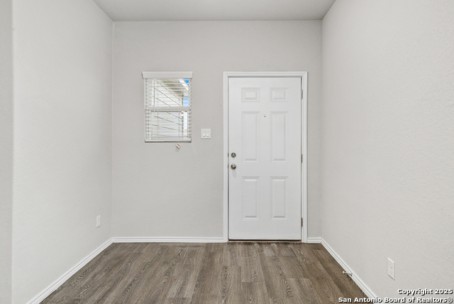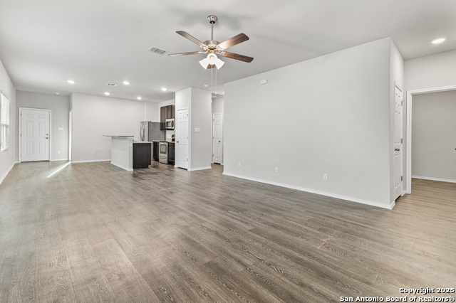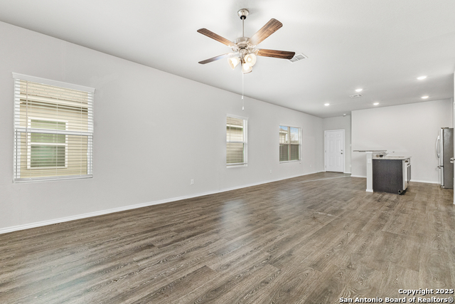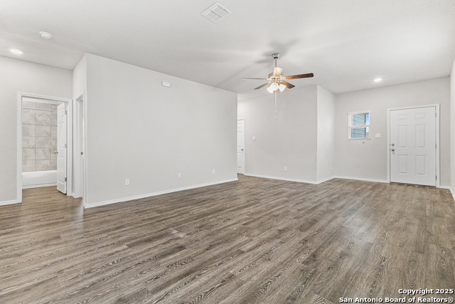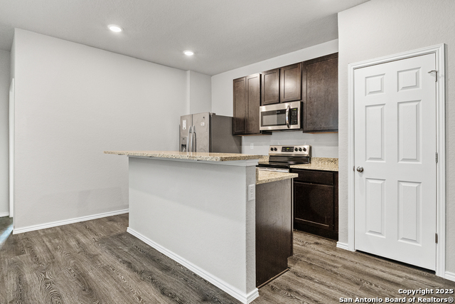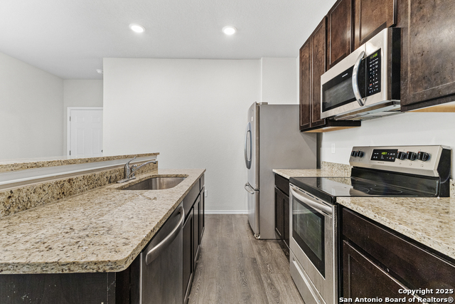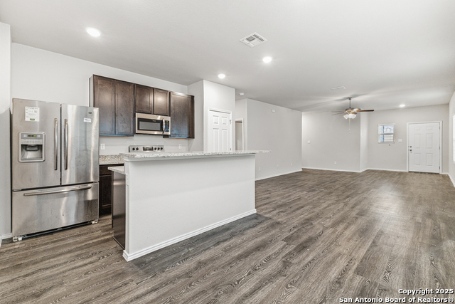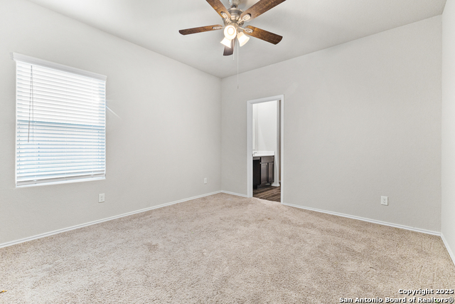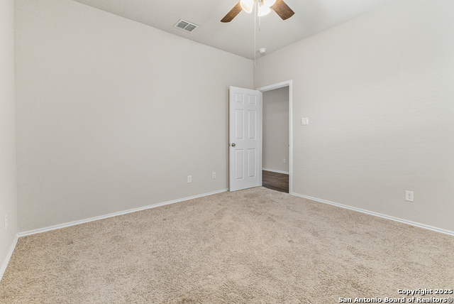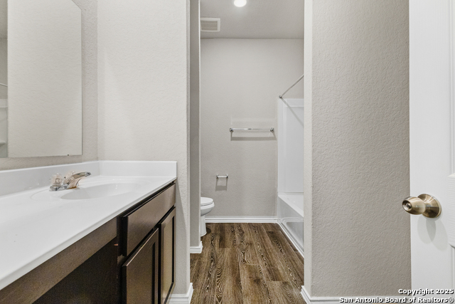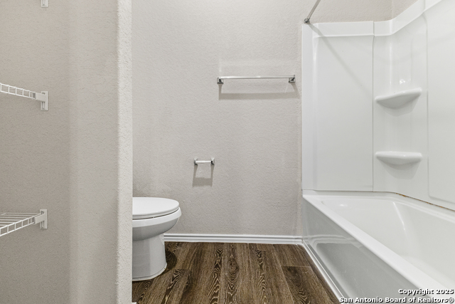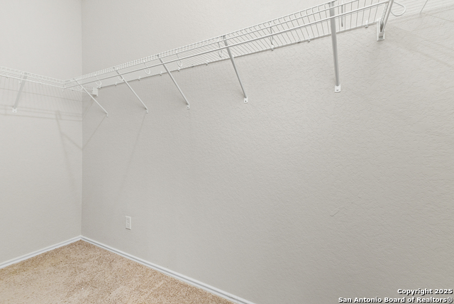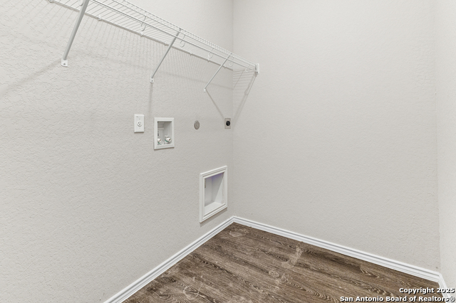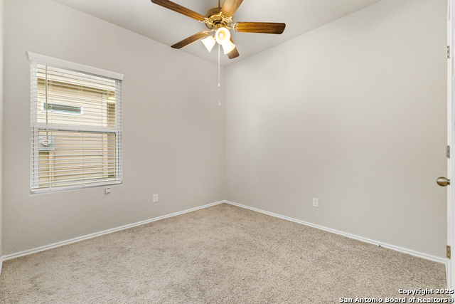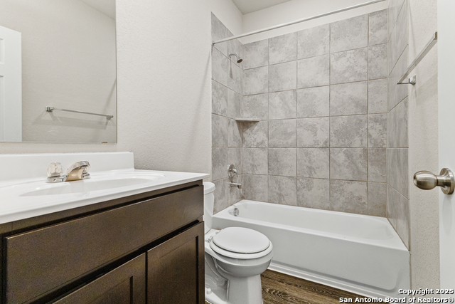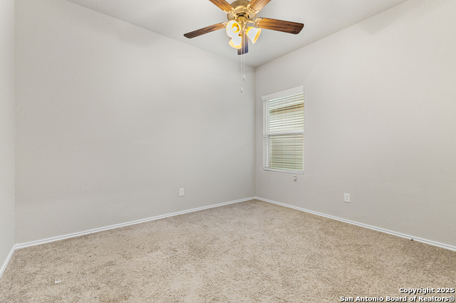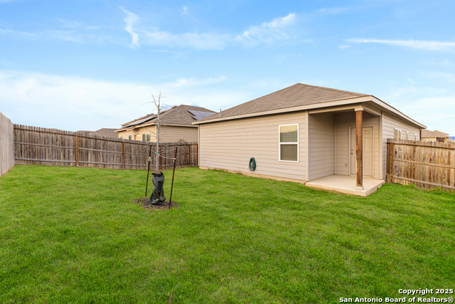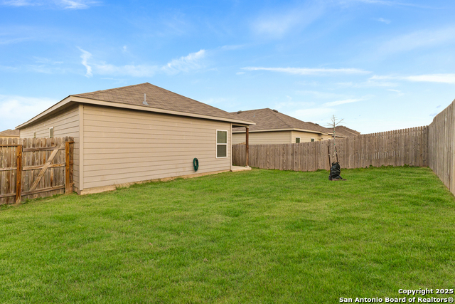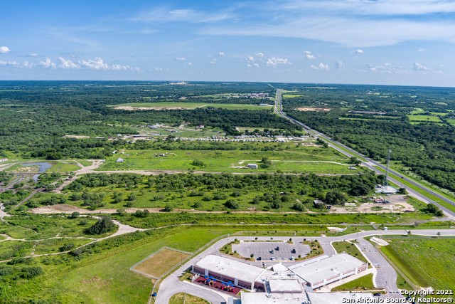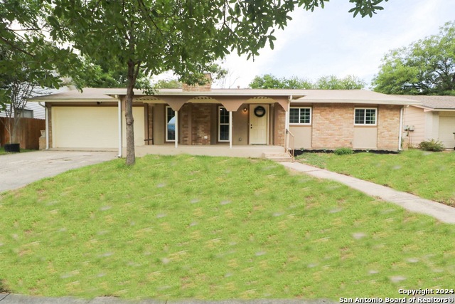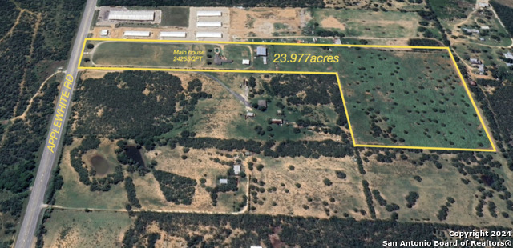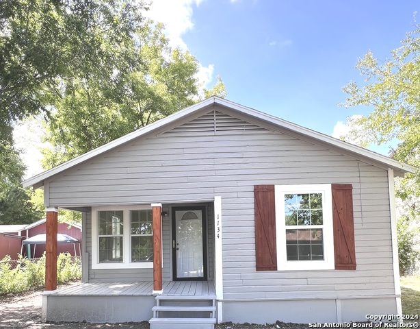14631 Stirrup Trace, Elmendorf, TX 78112
Priced at Only: $1,500
Would you like to sell your home before you purchase this one?
- MLS#: 1888876 ( Residential Rental )
- Street Address: 14631 Stirrup Trace
- Viewed: 3
- Price: $1,500
- Price sqft: $1
- Waterfront: No
- Year Built: 2022
- Bldg sqft: 1340
- Bedrooms: 3
- Total Baths: 2
- Full Baths: 2
- Days On Market: 36
- Additional Information
- County: BEXAR
- City: Elmendorf
- Zipcode: 78112
- Subdivision: Butterfield Ranch
- District: East Central I.S.D
- Elementary School: Harmony
- Middle School: Heritage
- High School: East Central
- Provided by: Pinnacle Realty Advisors
- Contact: Robert Powell
- (512) 757-6644

- DMCA Notice
Description
Welcome to 14631 Stirrup Trace, Elmendorf, TX! This recently built, move in ready 3 bedroom, 2 bathroom home offers modern comfort just a short drive from vibrant downtown San Antonio. Enjoy a spacious layout, two car garage, privacy fenced backyard perfect for relaxation or entertaining, and a sprinkler system for easy lawn maintenance. Don't miss this opportunity to own a beautiful home in a prime location!
Payment Calculator
- Principal & Interest -
- Property Tax $
- Home Insurance $
- HOA Fees $
- Monthly -
Features
Building and Construction
- Builder Name: Rausch Coleman
- Exterior Features: Brick, Wood, Siding, Cement Fiber
- Flooring: Carpeting, Vinyl
- Foundation: Slab
- Kitchen Length: 11
- Roof: Composition
- Source Sqft: Bldr Plans
Land Information
- Lot Description: Level
- Lot Dimensions: 45 x 115
School Information
- Elementary School: Harmony
- High School: East Central
- Middle School: Heritage
- School District: East Central I.S.D
Garage and Parking
- Garage Parking: Two Car Garage
Eco-Communities
- Energy Efficiency: Programmable Thermostat, Energy Star Appliances
- Water/Sewer: Water System, Sewer System
Utilities
- Air Conditioning: One Central
- Fireplace: Not Applicable
- Heating Fuel: Electric
- Heating: Central
- Recent Rehab: No
- Window Coverings: All Remain
Amenities
- Common Area Amenities: None
Finance and Tax Information
- Application Fee: 50
- Cleaning Deposit: 100
- Days On Market: 114
- Max Num Of Months: 24
- Pet Deposit: 200
- Security Deposit: 1500
Rental Information
- Tenant Pays: Gas/Electric, Water/Sewer, Yard Maintenance
Other Features
- Accessibility: 2+ Access Exits, Ext Door Opening 36"+, 36 inch or more wide halls, Level Lot, No Stairs, First Floor Bath, First Floor Bedroom, Thresholds less than 5/8 of an inch, Wheelchair Accessible
- Application Form: TREC
- Apply At: HTTPS://APPLY.LINK/HF0BGV
- Instdir: From S East Loop 410 turn right on Pleasanton Rd, turn right on Tidewind St, turn right on Walhalla Ave, turn left into the Pleasanton Farms Community.
- Interior Features: One Living Area, Liv/Din Combo, Eat-In Kitchen
- Legal Description: BLOCK-8 LOT-8
- Min Num Of Months: 12
- Miscellaneous: Also For Sale
- Occupancy: Vacant
- Personal Checks Accepted: No
- Ph To Show: 210-222-2227
- Restrictions: Smoking Outside Only
- Salerent: For Rent
- Section 8 Qualified: No
- Style: One Story
Owner Information
- Owner Lrealreb: No
Contact Info

- Winney Realty Group
- Premier Realty Group
- Mobile: 210.209.3581
- Office: 210.392.2225
- winneyrealtygroup@gmail.com
Property Location and Similar Properties
Nearby Subdivisions
