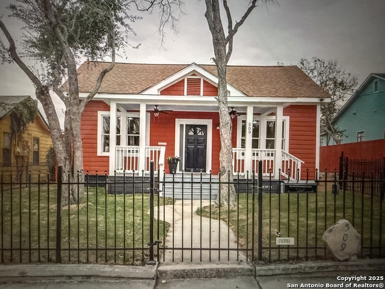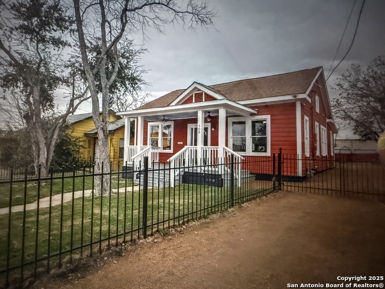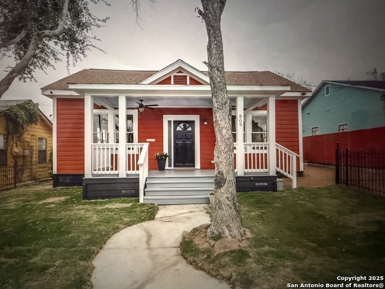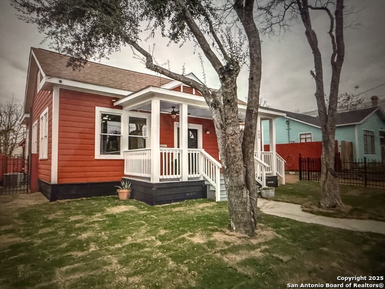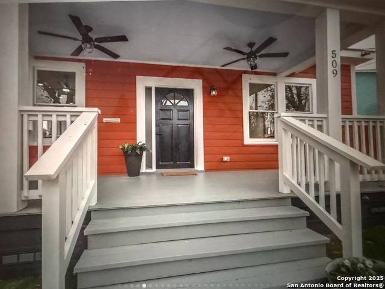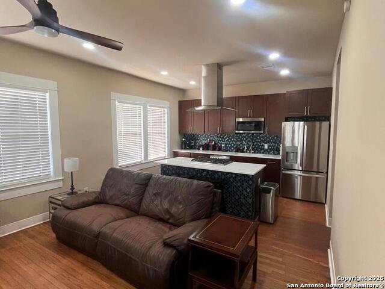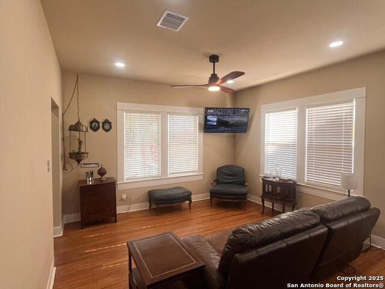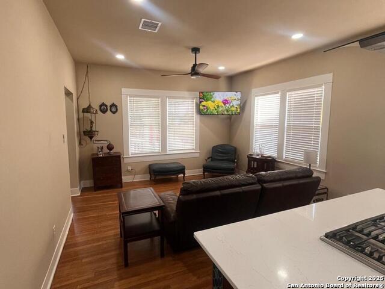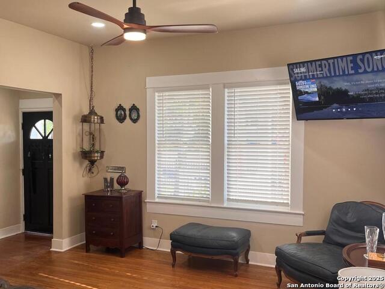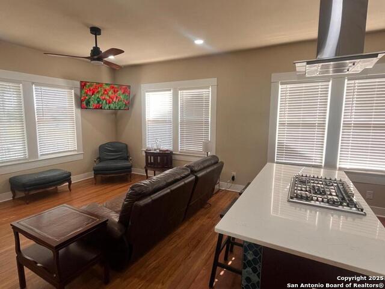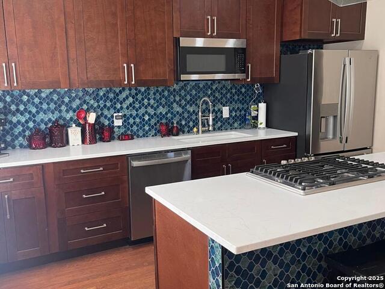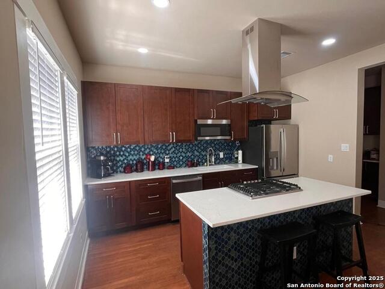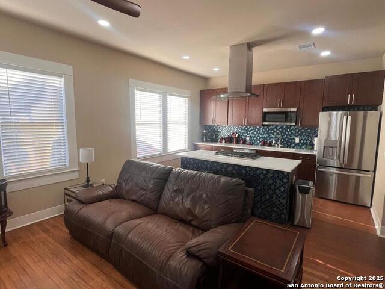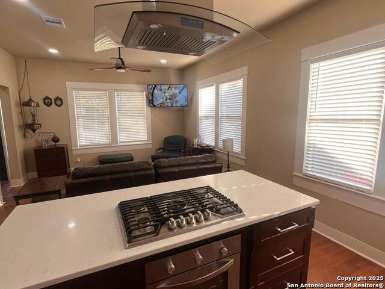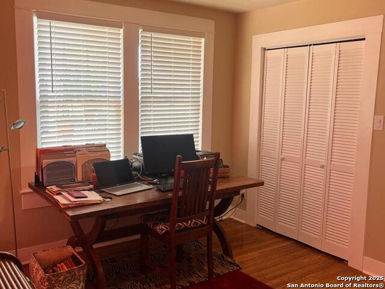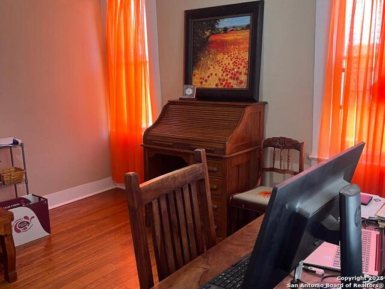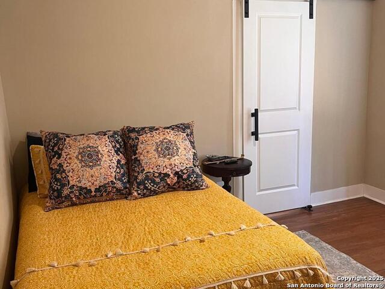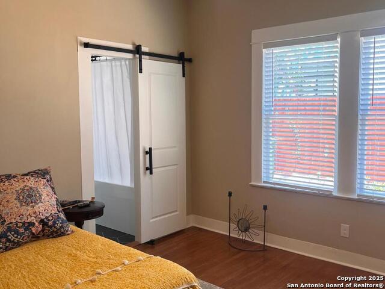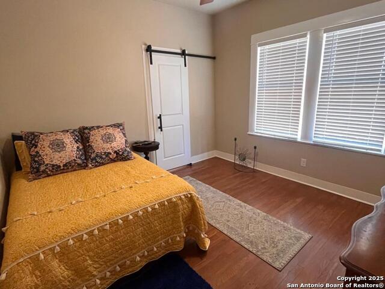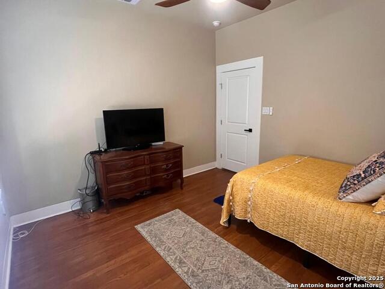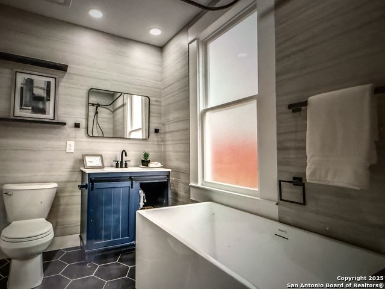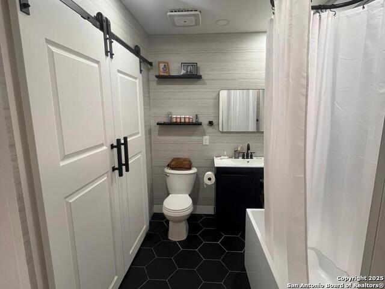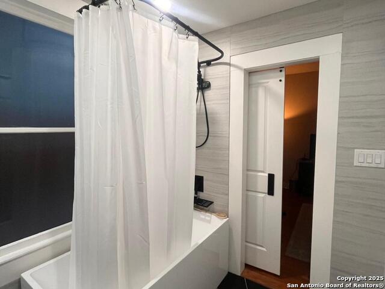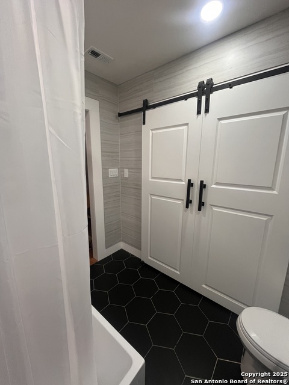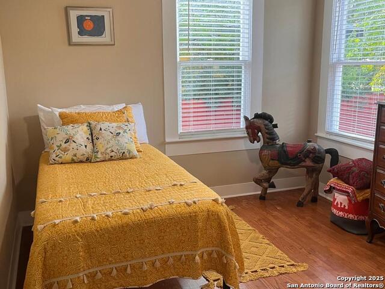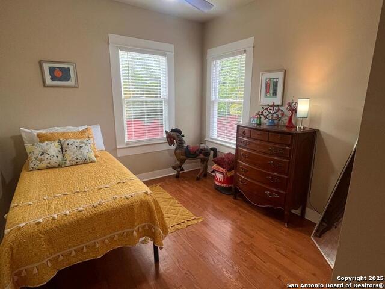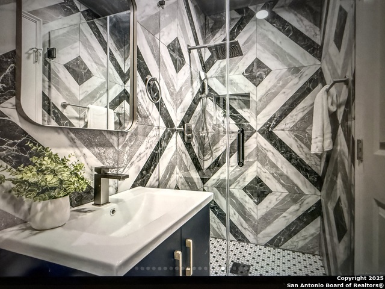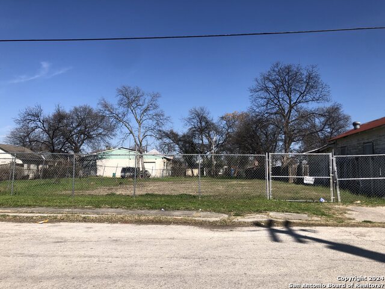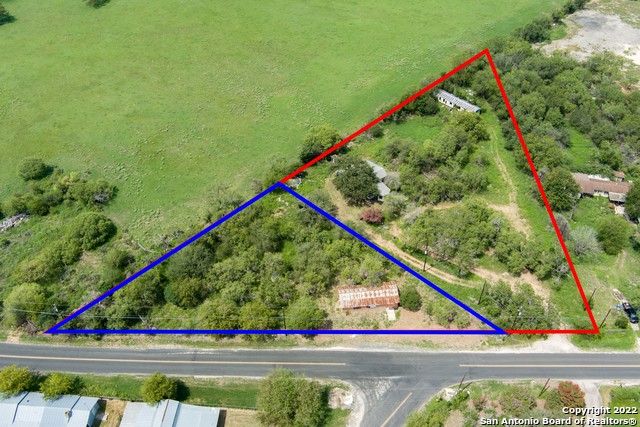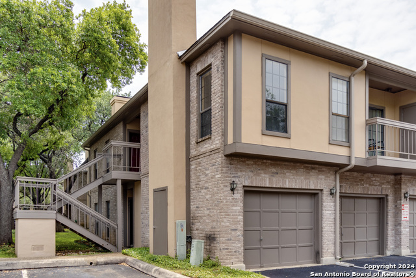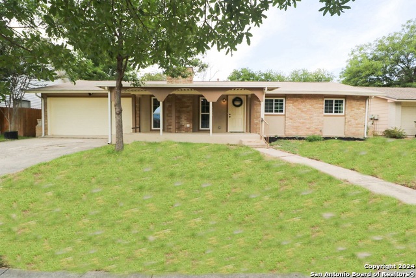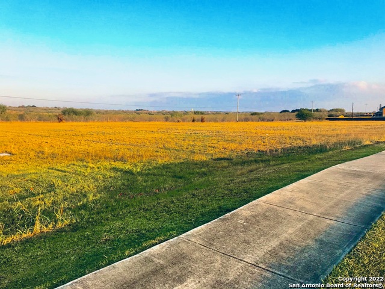509 Nolan , San Antonio, TX 78202
Priced at Only: $420,000
Would you like to sell your home before you purchase this one?
- MLS#: 1889505 ( Single Residential )
- Street Address: 509 Nolan
- Viewed: 49
- Price: $420,000
- Price sqft: $343
- Waterfront: No
- Year Built: 1910
- Bldg sqft: 1224
- Bedrooms: 3
- Total Baths: 2
- Full Baths: 2
- Garage / Parking Spaces: 1
- Days On Market: 33
- Additional Information
- County: BEXAR
- City: San Antonio
- Zipcode: 78202
- Subdivision: Dignowity Hill Hist Dist
- District: San Antonio I.S.D.
- Elementary School: Bowden
- Middle School: Saisd
- High School: Fox Tech
- Provided by: Pinnacle Realty Advisors
- Contact: Pamela Flather
- (210) 392-7194

- DMCA Notice
Description
Charming "Fully Renovated" 3 Bed / 2 Bath Home in Historic Dignowity Hill! Owner Financing Available Welcome to this beautiful, 3 bedroom, 2 bath masterpiece built in 1910 and fully restored in 2024/25. This charming home is the perfect blend of timeless charm and modern luxury, featuring an open concept layout that is ideal for today's lifestyle. Step inside to discover original refinished hardwood floors throughout, complemented by elegant designer ceramic tile in the bathrooms. The heart of the home is the stunning kitchen featuring quartz countertops, a large island with a breakfast bar, all new custom cabinetry, and brand new stainless steel appliances, including a gas cooktop, ideal for both everyday living and entertaining. Enjoy relaxing mornings or cozy evenings on the spacious front porch, enclosed by an impressive wrought iron fence for added privacy. Out back, a massive deck invites gatherings and offers endless possibilities for expansion whether you dream of adding more living space or creating your private backyard oasis with a pool. The oversized 2 car carport with abundant parking sits on a generous 1/4+ acre lot, offering rare space in an urban setting. Beautifully landscaped with fresh grass, lush plants, and garden areas, this home is as vibrant outside as it is within. Located just a minute from downtown San Antonio, you'll have instant access to the Riverwalk, Hemisfair Park, museums, restaurants, bars, shopping, and nightlife. You're also just minutes from the Alamodome and the proposed new Spurs stadium. From city skyline views to watching city firework displays from your own backyard, this home truly redefines the phrase, "There's no place like home." Don't miss your chance to own a piece of history with all the modern upgrades. Schedule your tour today!
Payment Calculator
- Principal & Interest -
- Property Tax $
- Home Insurance $
- HOA Fees $
- Monthly -
Features
Building and Construction
- Apprx Age: 115
- Builder Name: Unknown
- Construction: Pre-Owned
- Exterior Features: Siding
- Floor: Ceramic Tile, Wood
- Kitchen Length: 14
- Other Structures: Other
- Roof: Composition
- Source Sqft: Appsl Dist
Land Information
- Lot Description: City View, 1/4 - 1/2 Acre, Mature Trees (ext feat), Level
- Lot Improvements: Street Paved, Curbs, Sidewalks, Streetlights, Fire Hydrant w/in 500', Asphalt, City Street
School Information
- Elementary School: Bowden
- High School: Fox Tech
- Middle School: Saisd
- School District: San Antonio I.S.D.
Garage and Parking
- Garage Parking: None/Not Applicable
Eco-Communities
- Water/Sewer: City
Utilities
- Air Conditioning: One Central
- Fireplace: Not Applicable
- Heating Fuel: Electric
- Heating: Central
- Recent Rehab: Yes
- Utility Supplier Elec: CPS
- Utility Supplier Gas: CPS
- Utility Supplier Grbge: SAWS
- Utility Supplier Sewer: SAWS
- Utility Supplier Water: SAWS
- Window Coverings: All Remain
Amenities
- Neighborhood Amenities: None
Finance and Tax Information
- Days On Market: 51
- Home Owners Association Mandatory: None
- Total Tax: 8036.12
Rental Information
- Currently Being Leased: No
Other Features
- Block: 19
- Contract: Exclusive Right To Sell
- Instdir: Nolan between Cherry St and N Hackberry
- Interior Features: One Living Area, Liv/Din Combo, Eat-In Kitchen, Island Kitchen, Breakfast Bar, Utility Room Inside, 1st Floor Lvl/No Steps, High Ceilings, Open Floor Plan, Pull Down Storage, High Speed Internet, All Bedrooms Downstairs, Laundry Main Level, Laundry Room, Walk in Closets, Attic - Access only, Attic - Pull Down Stairs
- Legal Description: Ncb 546 Blk 19 Lot W 51.08 Ft Of 12 2020- Rms Per Merge Per
- Miscellaneous: City Bus, Historic District, As-Is
- Occupancy: Owner
- Ph To Show: 2102222227
- Possession: Closing/Funding
- Style: One Story, Historic/Older, Craftsman
- Views: 49
Owner Information
- Owner Lrealreb: No
Contact Info

- Winney Realty Group
- Premier Realty Group
- Mobile: 210.209.3581
- Office: 210.392.2225
- winneyrealtygroup@gmail.com
Property Location and Similar Properties
Nearby Subdivisions
Bellavida Sub
Dignowity
Dignowity Hill
Dignowity Hill Hist Dist
E Houston So To Hedges Sa
E Houston So To Hedgessa
E. Houston So. To Hedges(sa)
Eastholme Ncb 6209
Eastlawn
I35 So To E Houston
I35 So To E Houston Sa
I35 So. To E. Houston (sa)
I35 So. To E. Houston Sa
I35 So.to E. Houston (sa)
Jefferson Heights
N/a
Ncb 10350
Near Eastside
Not In Defined Subdivision
Springview
Urban Townhomes On Olive
Village North
