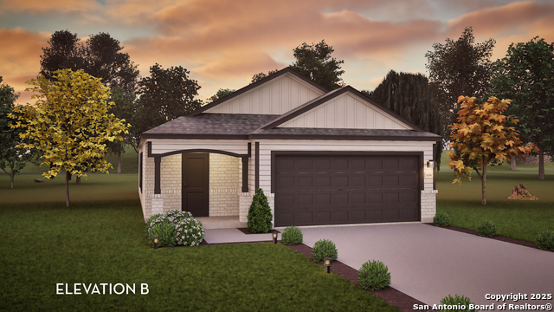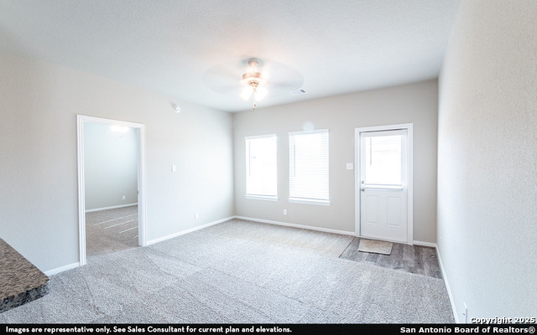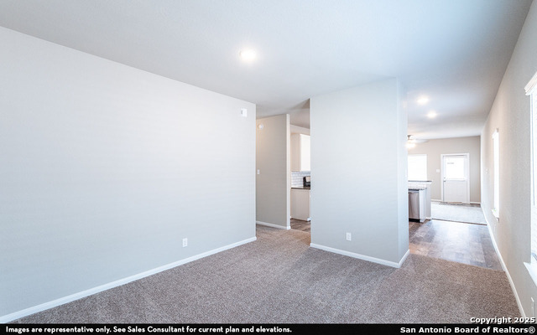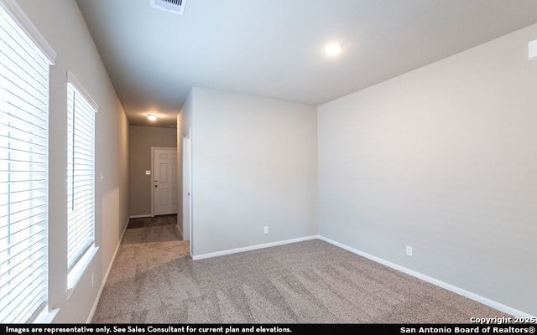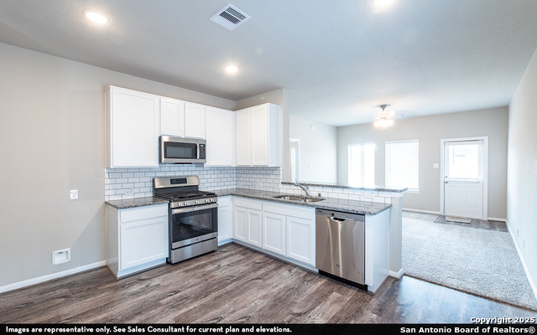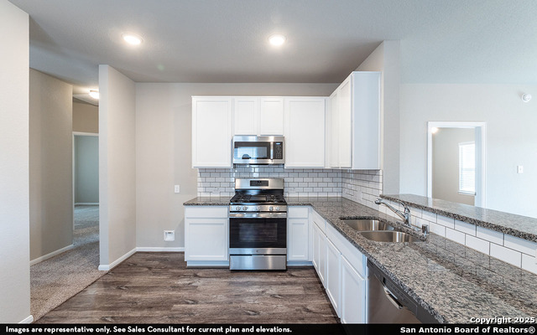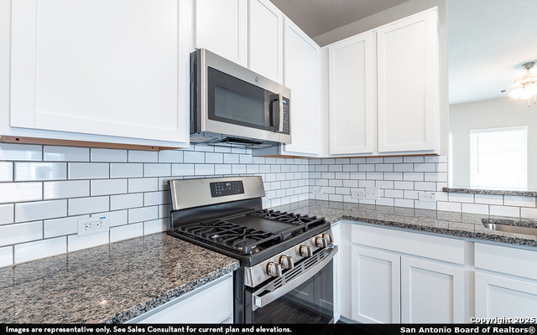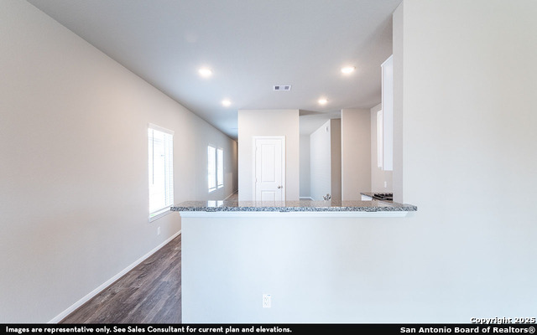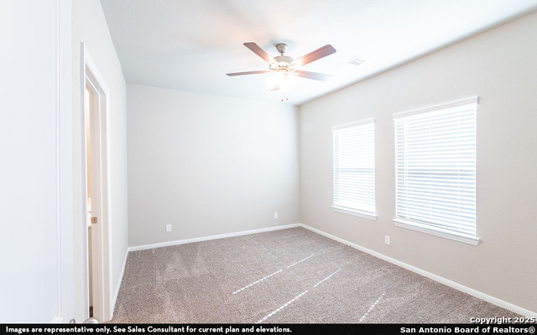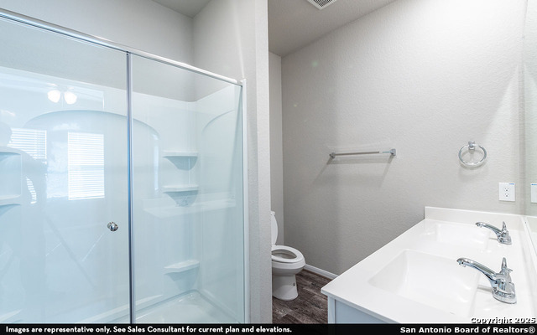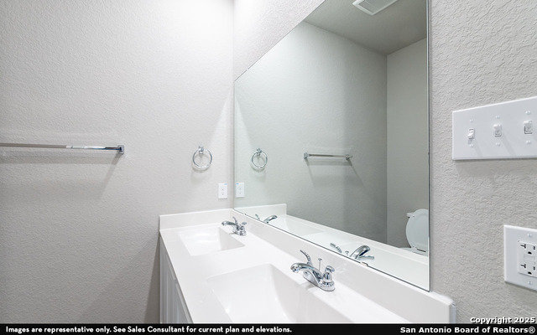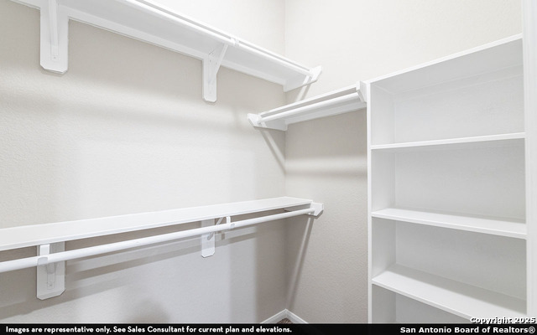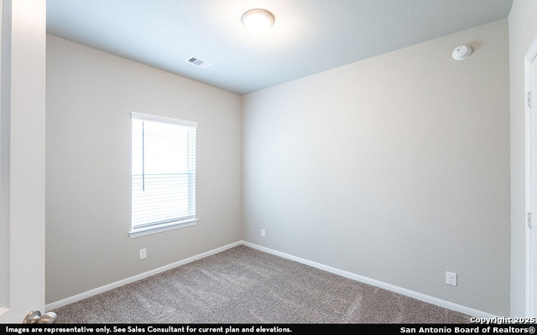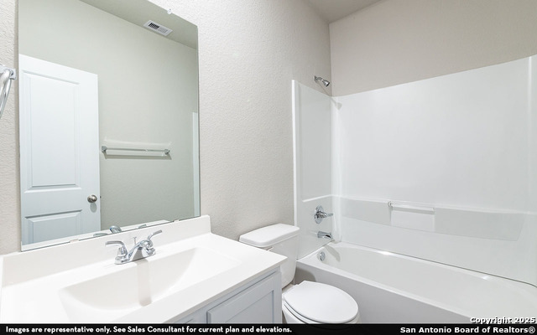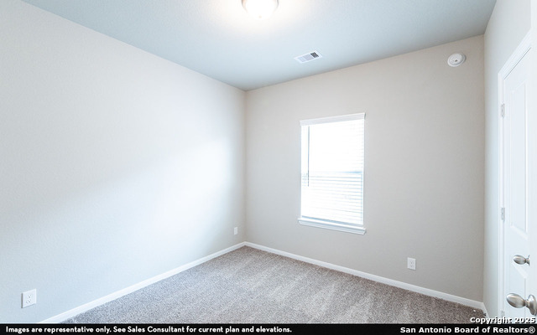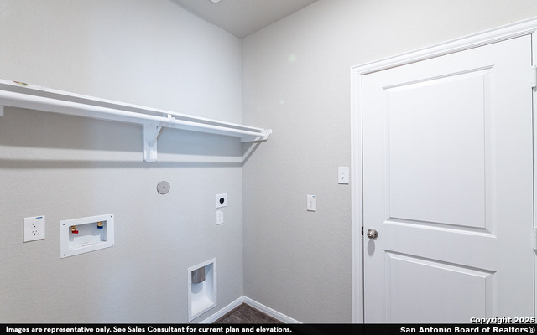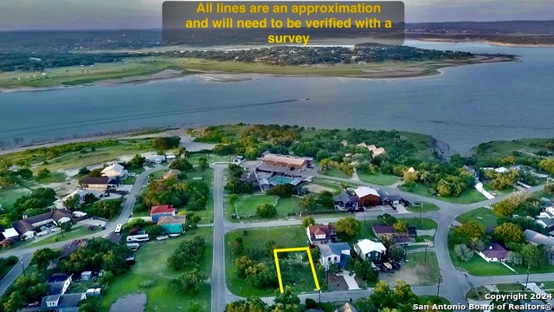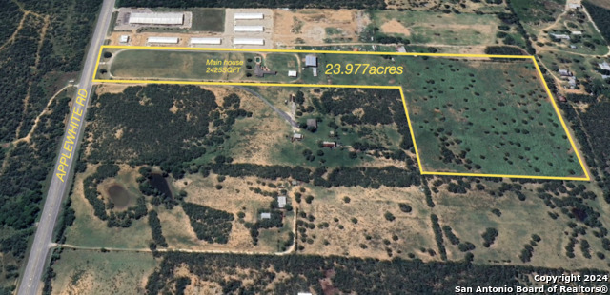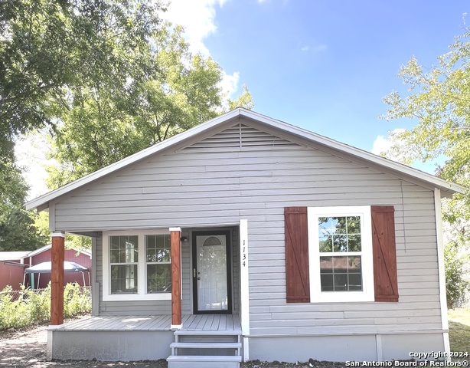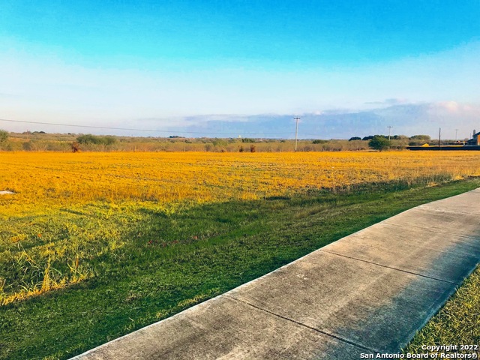6609 Cibolo Springs, Converse, TX 78109
Priced at Only: $275,845
Would you like to sell your home before you purchase this one?
- MLS#: 1890531 ( Single Residential )
- Street Address: 6609 Cibolo Springs
- Viewed: 29
- Price: $275,845
- Price sqft: $202
- Waterfront: No
- Year Built: 2025
- Bldg sqft: 1365
- Bedrooms: 3
- Total Baths: 2
- Full Baths: 2
- Garage / Parking Spaces: 2
- Days On Market: 32
- Additional Information
- County: BEXAR
- City: Converse
- Zipcode: 78109
- Subdivision: Willow View
- District: Judson
- Elementary School: COPPERFIELD ELE
- Middle School: Judson
- High School: Judson
- Provided by: Castlerock Realty, LLC
- Contact: Ashley Yoder
- (832) 582-0030

- DMCA Notice
Description
The Oak is a spectacular home boasting three bedrooms and two bathrooms, the perfect essential layout for most any lifestyle. Upon entering the stunning Oak plan, feast your eyes on the inviting formal dining room perfect for hosting dinner parties or having your whole family come together for the holidays. Beside your formal dining room rests your convenient walk in utility room with direct access to your spacious two car garage. Toward the right wing of the home is your second and third bedrooms accompanied by the full secondary bathroom residing between the two bedrooms. Travel further throughout the home and you will find the flexible kitchen area that opens up to the family room, so you will never have to miss out on any moment with guests. Your kitchen comes equipped with sleek granite countertops paired with a ceramic tile backsplash, gorgeous flat panel birch cabinets, industry leading appliances, and stylish designer light fixtures. Conveniently attached to your family room is access to the backyard and the optional covered patio perfect for relaxing outdoors and embracing the surrounding nature. Retreat to your private master suite, where you will discover cultured marble countertops, a super shower, and a walk in closet. This well designed plan is filled with energy efficient features that keep you and your family's comfort at the forefront. Features like low E3 cube windows, third party inspected insulation, and high efficiency lighting all work together throughout your home to give you keep you and your family comfortable in your new home year round. With the exclusive options and features that are available in the Oak plan, you will love experiencing life in this open concept, essential floor plan. However you have always envisioned your dream home, guaranteed the Oak plan will give you everything you want and more while cherishing each and every moment inside of your new home for many years to come.
Payment Calculator
- Principal & Interest -
- Property Tax $
- Home Insurance $
- HOA Fees $
- Monthly -
Features
Building and Construction
- Builder Name: CastleRock Communities
- Construction: New
- Exterior Features: Brick, Cement Fiber
- Floor: Carpeting, Vinyl
- Foundation: Slab
- Kitchen Length: 11
- Other Structures: None
- Roof: Composition
- Source Sqft: Bldr Plans
Land Information
- Lot Improvements: Street Paved, Streetlights, Fire Hydrant w/in 500', Asphalt, Interstate Hwy - 1 Mile or less
School Information
- Elementary School: COPPERFIELD ELE
- High School: Judson
- Middle School: Judson Middle School
- School District: Judson
Garage and Parking
- Garage Parking: Two Car Garage
Eco-Communities
- Energy Efficiency: Tankless Water Heater, 13-15 SEER AX, 16+ SEER AC, Programmable Thermostat, 12"+ Attic Insulation, Double Pane Windows, Energy Star Appliances, 90% Efficient Furnace, High Efficiency Water Heater, Ceiling Fans
- Green Certifications: Energy Star Certified
- Green Features: Drought Tolerant Plants
- Water/Sewer: Water System, Sewer System, City
Utilities
- Air Conditioning: One Central, Zoned
- Fireplace: Not Applicable
- Heating Fuel: Natural Gas
- Heating: Central
- Utility Supplier Elec: CPS
- Utility Supplier Gas: CPS
- Utility Supplier Grbge: CITY
- Utility Supplier Sewer: CAWS
- Utility Supplier Water: SAWS
- Window Coverings: All Remain
Amenities
- Neighborhood Amenities: None
Finance and Tax Information
- Days On Market: 12
- Home Faces: West, South
- Home Owners Association Fee: 400
- Home Owners Association Frequency: Annually
- Home Owners Association Mandatory: Mandatory
- Home Owners Association Name: SPECTRUM MANAGEMENT ASSOCIATON
- Total Tax: 581.04
Rental Information
- Currently Being Leased: No
Other Features
- Contract: Exclusive Agency
- Instdir: Continue on I-10 E, then exit to frontage & keep right. Turn left onto E Charles William Anderson Loop. Turn right onto N Graytown Rd. Take a sharp right, then turn left onto Cibolo Springs. Turn right onto Salitrillo Bend. Model home on the left.
- Interior Features: One Living Area, Separate Dining Room, Eat-In Kitchen, Breakfast Bar, Game Room, Loft, Utility Room Inside, 1st Floor Lvl/No Steps, Open Floor Plan, Laundry Main Level, Walk in Closets
- Legal Desc Lot: 41
- Legal Description: Lot 41 - Block 3 - Section 5
- Occupancy: Vacant
- Ph To Show: 832-582-0030
- Possession: Closing/Funding
- Style: One Story
- Views: 29
Owner Information
- Owner Lrealreb: Yes
Contact Info

- Winney Realty Group
- Premier Realty Group
- Mobile: 210.209.3581
- Office: 210.392.2225
- winneyrealtygroup@gmail.com
Property Location and Similar Properties
Nearby Subdivisions
Abbott Estates
Ackerman Gardens Unit-2
Astoria Place
Autumn Run
Avenida
Bridgehaven
Caledonian
Catalina
Cimarron
Cimarron Country
Cimarron Landing
Cimarron Trail
Cimarron Trails
Cimarron Valley
Cimmaron
Cimmarron Vly Un 6
Converse - Old Town Jd
Converse Hills
Copperfield
Copperfield Meadows Of
Dover
Escondido Creek
Escondido Meadows
Escondido North
Escondido/parc At
Flora Meadows
Glenloch Farms
Graytown
Green
Green Rd/abbott Rd West
Hanover Cove
Hanover Cove Sub
Hightop Ridge
Horizon Point
Horizon Pointe
Katzer Ranch
Kendall Brook Unit 1b
Key Largo
Key Largo Subd
Knox Ridge
Lakeaire
Liberte
Liberte Ventura
Loma Alta
Loma Alta Estates
Macarthur
Macarthur Park
Meadow Brook
Meadow Brooks
Meadow Ridge
Millers Point
Millican Grove
Millican Grove Ph 4 Ncb 18225
Miramar
Miramar Unit 1
N/a
Northampton
Northhampton
Notting Hill
Out/bexar
Paloma
Paloma Park
Paloma Subd
Paloma Unit 5a
Placid Park
Prairie Green
Punta Verde
Quail Rdg/convrs Hllsjd
Quail Ridge
Quiet Creek
Randolph Crossing
Randolph Valley
Rolling Creek
Rolling Creek Jd
Rose Valley
Rustic Creek
Santa Clara
Savannah Place
Savannah Place Unit 1
Sereno Springs
Silverton Valley
Silverton Valley Sub
Skyview
Summerhill
The Fields Of Dover
The Landing At Kitty Hawk
The Meadows
The Wilder
Ventura
Ventura Heights
Vista Real
Willow View
Willow View Unit 1
Windfield
Windfield Rio Series
Windfield Unit1
Winterfell
