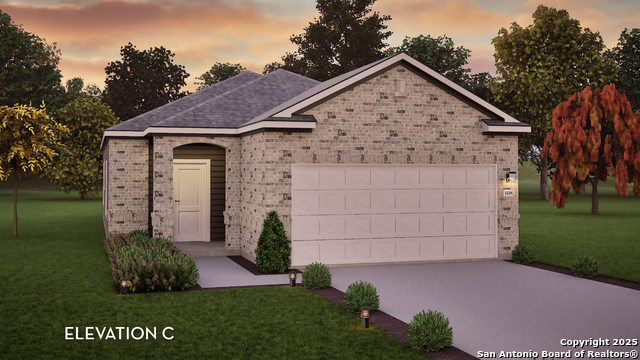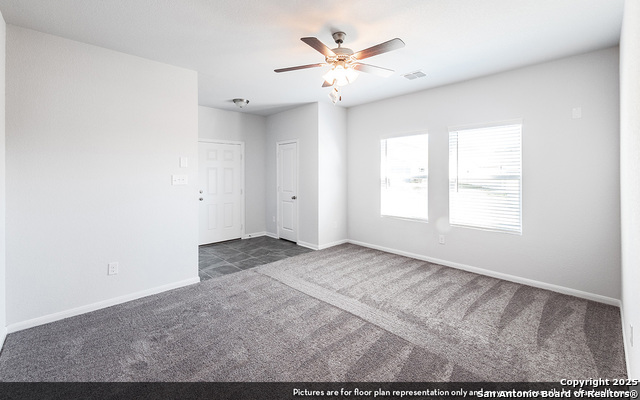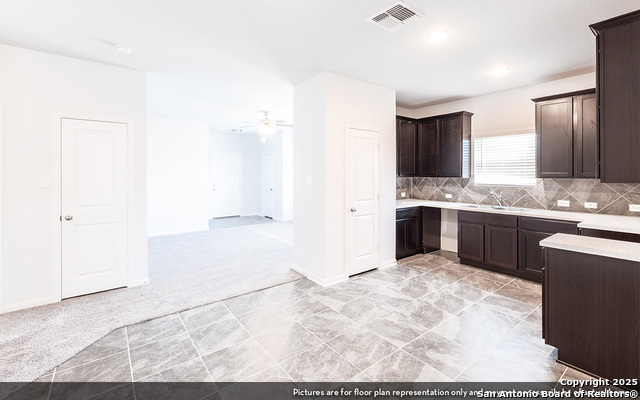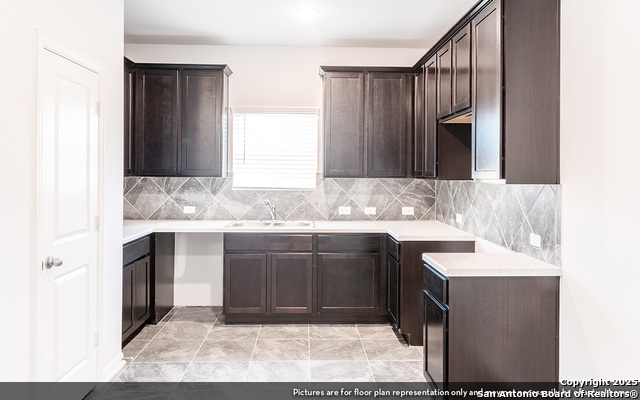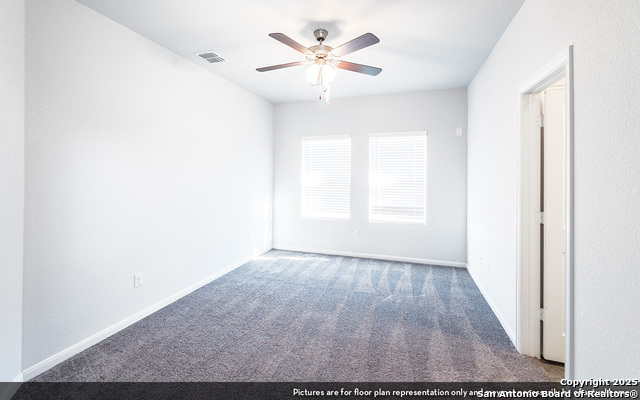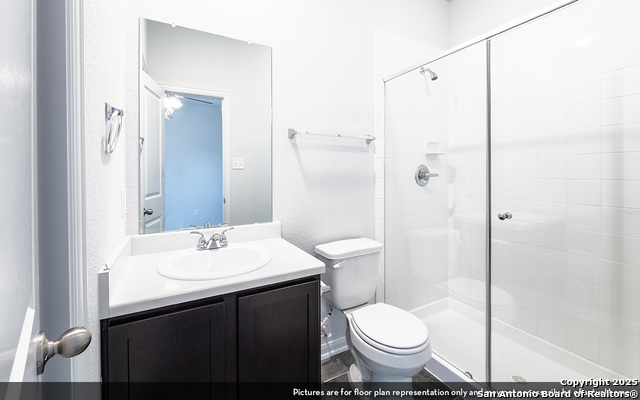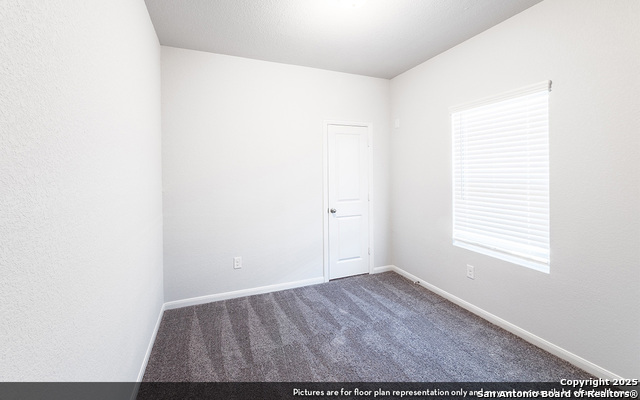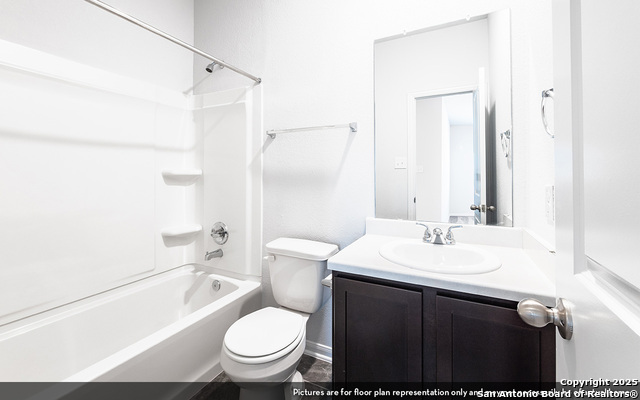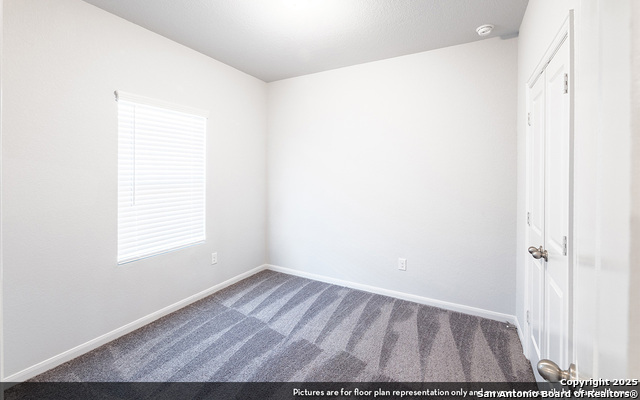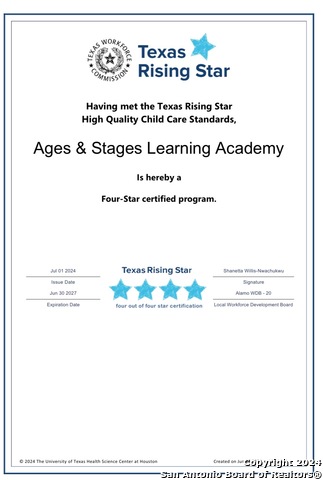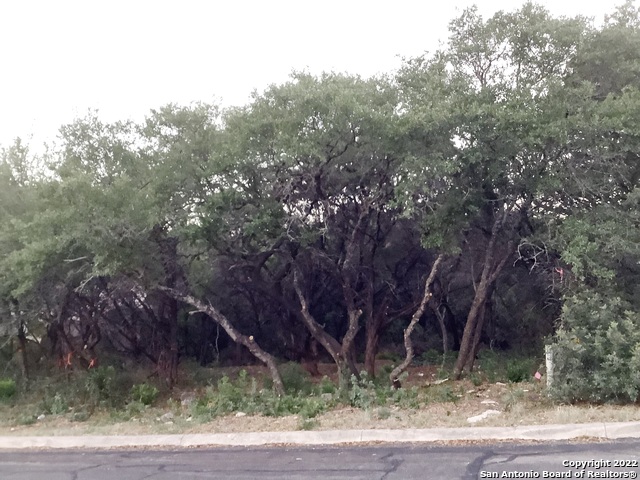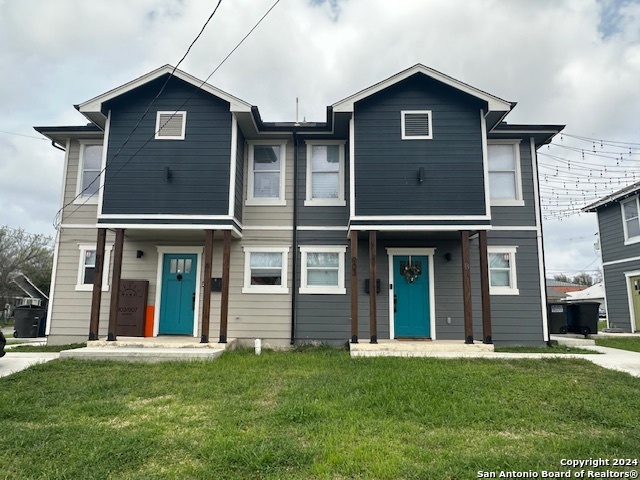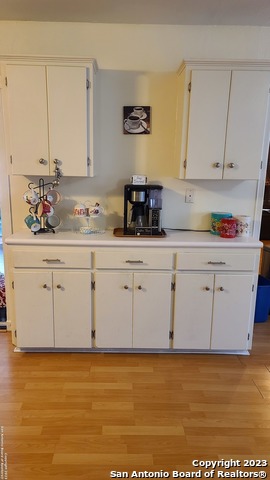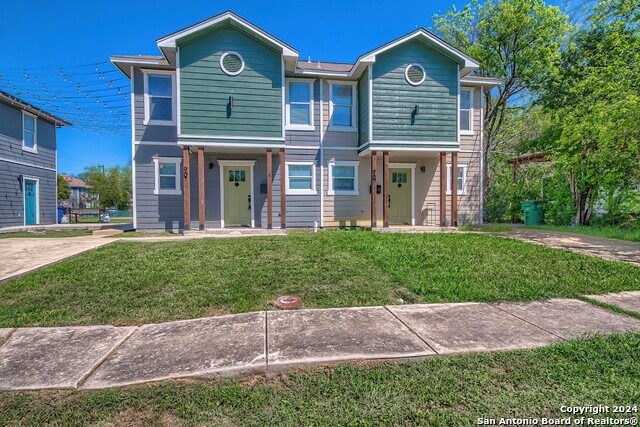10714 Willow Dale, Converse, TX 78109
Priced at Only: $249,948
Would you like to sell your home before you purchase this one?
- MLS#: 1890680 ( Single Residential )
- Street Address: 10714 Willow Dale
- Viewed: 28
- Price: $249,948
- Price sqft: $214
- Waterfront: No
- Year Built: 2025
- Bldg sqft: 1167
- Bedrooms: 3
- Total Baths: 3
- Full Baths: 2
- 1/2 Baths: 1
- Garage / Parking Spaces: 2
- Days On Market: 31
- Additional Information
- County: BEXAR
- City: Converse
- Zipcode: 78109
- Subdivision: Willow View
- District: Judson
- Elementary School: COPPERFIELD ELE
- Middle School: Judson
- High School: Judson
- Provided by: Castlerock Realty, LLC
- Contact: Ashley Yoder
- (832) 582-0030

- DMCA Notice
Description
Welcome to the stunning Pine plan, a beautifully designed layout, perfect for homebuyers seeking comfortable luxury. This spacious and modern home blends style and practicality with thoughtful details to make it ideal for any lifestyle. As you enter, you are greeted by a spacious foyer with a convenient closet, offering an organized and welcoming entry. The open concept design leads seamlessly into the expansive family room, which flows effortlessly into the combined kitchen and dining area. This layout is perfect for entertaining, whether hosting large family gatherings, dinner parties, or enjoying cozy nights in. The gourmet kitchen features high end finishes, including sleek granite countertops, a stylish ceramic tile backsplash, elegant flat panel birch cabinets, and top of the line appliances. Whether you're preparing a home cooked meal or entertaining guests, this kitchen is designed to inspire creativity and enhance your cooking experience. Located just across the hall, you'll find two generously sized secondary bedrooms, both with ample closet space, while the third bedroom offers a spacious walk in closet. A full secondary bathroom conveniently serves these bedrooms. The home also features a large walk in utility room for additional storage. For ultimate relaxation, step outside to the sizable optional covered patio, perfect for outdoor dining, enjoying a cup of coffee, or watching the kids play in the backyard. The master suite offers a private, serene retreat. Tucked away at the back of the home, this luxurious space includes a spa inspired bathroom with cultured marble countertops, a super shower, and a large walk in closet. After a long day, your master suite will provide the ideal place to unwind. The Pine plan is Energy Star Certified, featuring energy saving components like low E3 windows, high efficiency lighting, and third party inspected insulation to keep your home comfortable year round while saving on energy costs. Designed for individuals and families of all sizes, the Pine floor plan combines function and elegance, offering flexibility and convenience. Whether you're purchasing your first home, moving for a new job, or building a new life in a fresh location, this open floor plan includes everything you need to fulfill your vision of the perfect home. Discover the joy of homeownership with CastleRock, where your dream home comes to life.
Payment Calculator
- Principal & Interest -
- Property Tax $
- Home Insurance $
- HOA Fees $
- Monthly -
Features
Building and Construction
- Builder Name: CastleRock Communities
- Construction: New
- Exterior Features: Siding, 1 Side Masonry
- Floor: Carpeting, Vinyl
- Foundation: Slab
- Roof: Composition
- Source Sqft: Bldr Plans
Land Information
- Lot Description: Level
- Lot Improvements: Street Paved, Streetlights, Fire Hydrant w/in 500', Asphalt, Interstate Hwy - 1 Mile or less
School Information
- Elementary School: COPPERFIELD ELE
- High School: Judson
- Middle School: Judson Middle School
- School District: Judson
Garage and Parking
- Garage Parking: Two Car Garage
Eco-Communities
- Energy Efficiency: Tankless Water Heater, 13-15 SEER AX, Programmable Thermostat, 12"+ Attic Insulation, Double Pane Windows, 90% Efficient Furnace, High Efficiency Water Heater, Ceiling Fans
- Green Certifications: Energy Star Certified
- Green Features: Drought Tolerant Plants
- Water/Sewer: Water System, Sewer System, City
Utilities
- Air Conditioning: One Central
- Fireplace: Not Applicable
- Heating Fuel: Natural Gas
- Heating: Central
- Utility Supplier Elec: CPS
- Utility Supplier Gas: CPS
- Utility Supplier Grbge: CITY
- Utility Supplier Sewer: CAWS
- Utility Supplier Water: SAWS
- Window Coverings: All Remain
Amenities
- Neighborhood Amenities: None
Finance and Tax Information
- Days On Market: 12
- Home Faces: North, East
- Home Owners Association Fee: 400
- Home Owners Association Frequency: Annually
- Home Owners Association Mandatory: Mandatory
- Home Owners Association Name: SPECTRUM MANAGEMENT
- Total Tax: 581.04
Rental Information
- Currently Being Leased: No
Other Features
- Contract: Exclusive Agency
- Instdir: Continue on I-10 E, then exit to frontage & keep right. Turn left onto E Charles William Anderson Loop. Turn right onto N Graytown Rd. Take a sharp right, then turn left onto Cibolo Springs. Turn right onto Salitrillo Bend. Model home on the left.
- Interior Features: One Living Area, Separate Dining Room, Eat-In Kitchen, Utility Room Inside, Open Floor Plan, High Speed Internet, Laundry Main Level, Laundry Room, Walk in Closets
- Legal Desc Lot: 43
- Legal Description: Lot 43 - Block 1 - Section 3
- Occupancy: Vacant
- Ph To Show: 832-582-0030
- Possession: Closing/Funding
- Style: One Story, Traditional
- Views: 28
Owner Information
- Owner Lrealreb: Yes
Contact Info

- Winney Realty Group
- Premier Realty Group
- Mobile: 210.209.3581
- Office: 210.392.2225
- winneyrealtygroup@gmail.com
Property Location and Similar Properties
Nearby Subdivisions
Abbott Estates
Ackerman Gardens Unit-2
Astoria Place
Autumn Run
Avenida
Bridgehaven
Caledonian
Catalina
Cimarron
Cimarron Country
Cimarron Landing
Cimarron Trail
Cimarron Trails
Cimarron Valley
Cimmaron
Cimmarron Vly Un 6
Converse - Old Town Jd
Converse Hills
Copperfield
Copperfield Meadows Of
Dover
Escondido Creek
Escondido Meadows
Escondido North
Escondido/parc At
Flora Meadows
Glenloch Farms
Graytown
Green
Green Rd/abbott Rd West
Hanover Cove
Hanover Cove Sub
Hightop Ridge
Horizon Point
Horizon Pointe
Katzer Ranch
Kendall Brook Unit 1b
Key Largo
Key Largo Subd
Knox Ridge
Lakeaire
Liberte
Liberte Ventura
Loma Alta
Loma Alta Estates
Macarthur
Macarthur Park
Meadow Brook
Meadow Brooks
Meadow Ridge
Millers Point
Millican Grove
Millican Grove Ph 4 Ncb 18225
Miramar
Miramar Unit 1
N/a
Northampton
Northhampton
Notting Hill
Out/bexar
Paloma
Paloma Park
Paloma Subd
Paloma Unit 5a
Placid Park
Prairie Green
Punta Verde
Quail Rdg/convrs Hllsjd
Quail Ridge
Quiet Creek
Randolph Crossing
Randolph Valley
Rolling Creek
Rolling Creek Jd
Rose Valley
Rustic Creek
Santa Clara
Savannah Place
Savannah Place Unit 1
Sereno Springs
Silverton Valley
Silverton Valley Sub
Skyview
Summerhill
The Fields Of Dover
The Landing At Kitty Hawk
The Meadows
The Wilder
Ventura
Ventura Heights
Vista Real
Willow View
Willow View Unit 1
Windfield
Windfield Rio Series
Windfield Unit1
Winterfell
