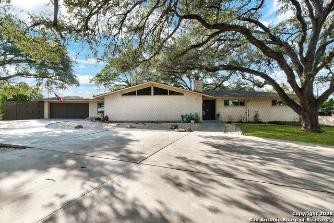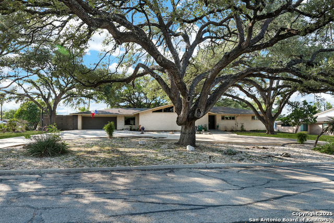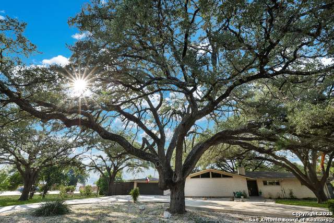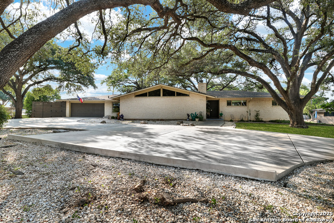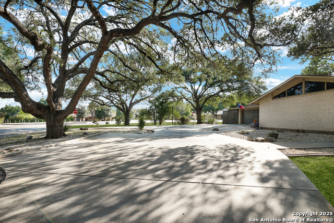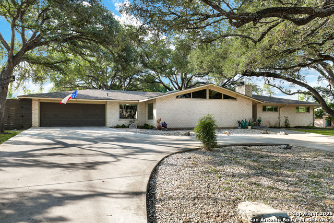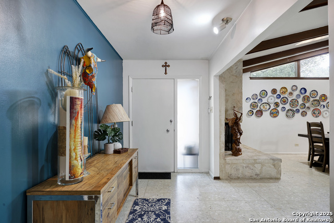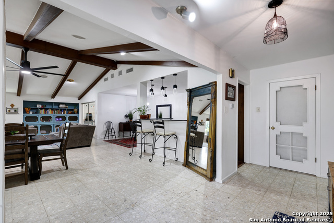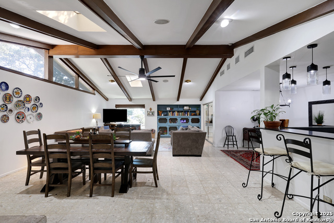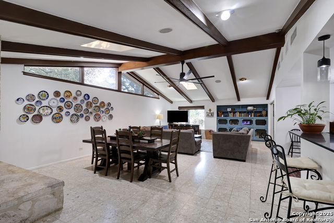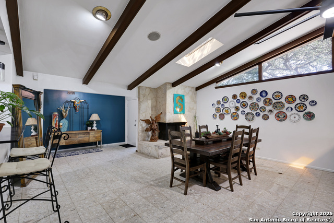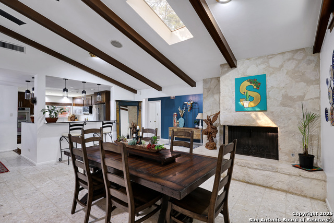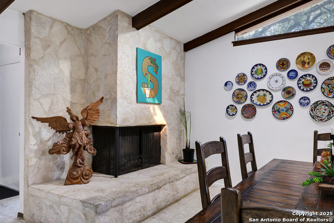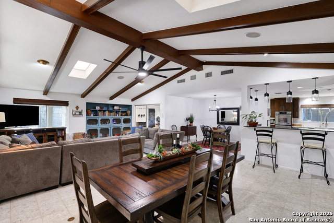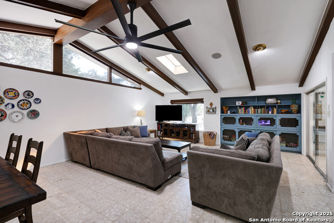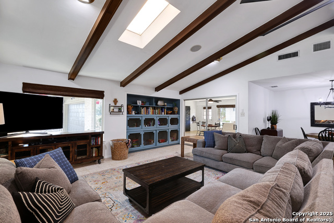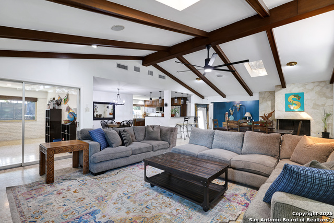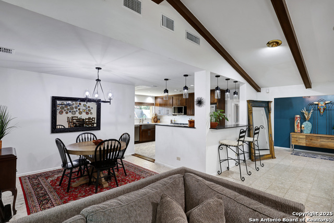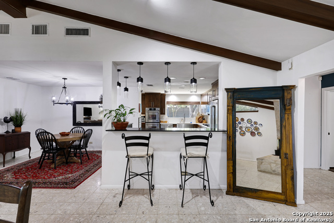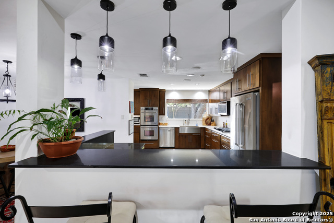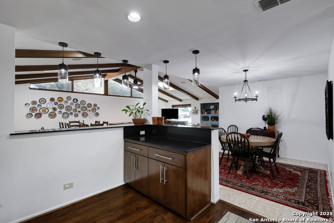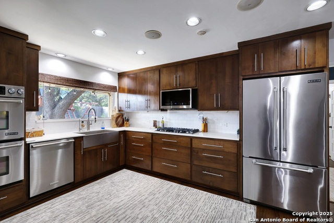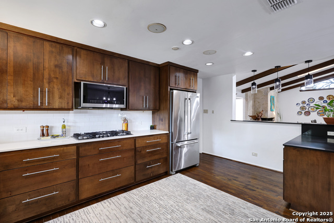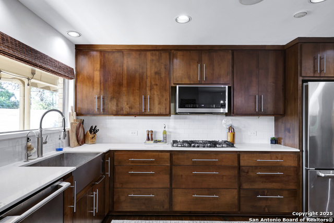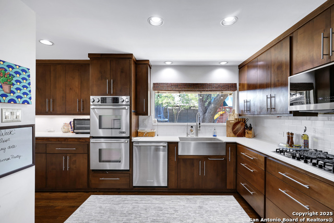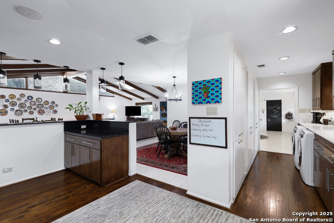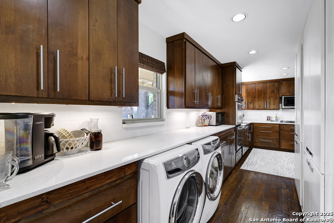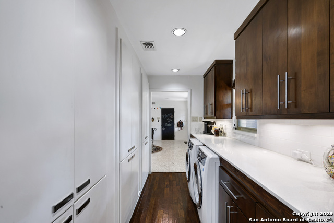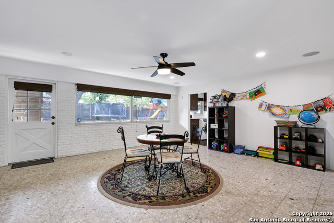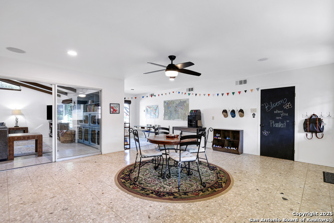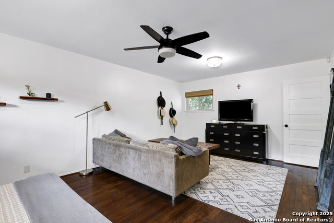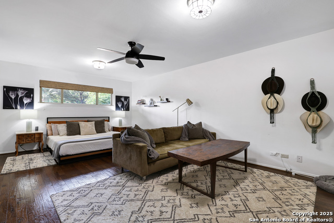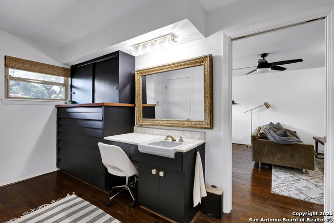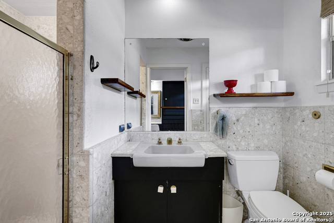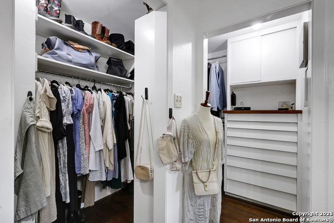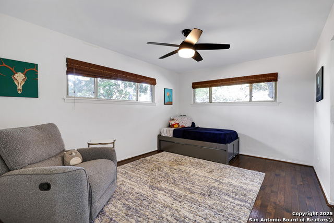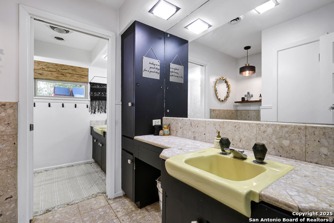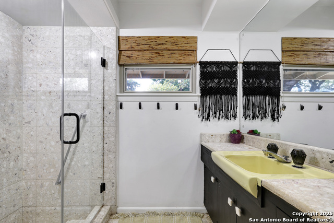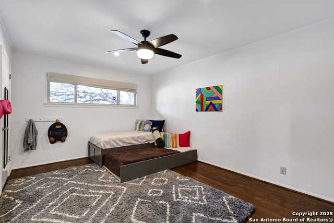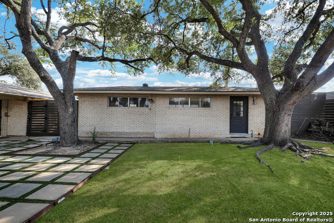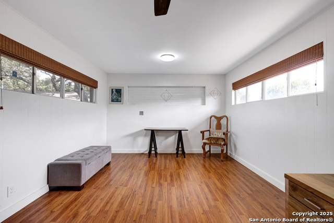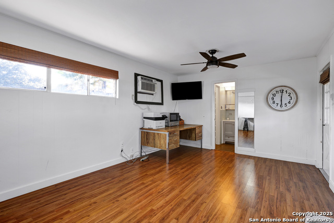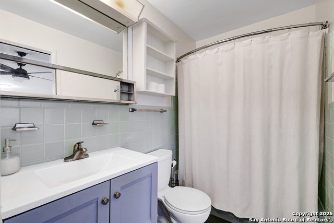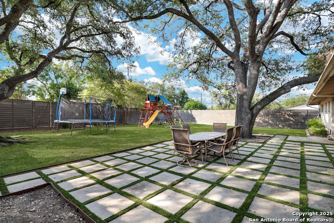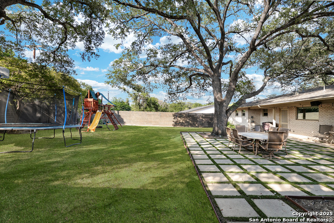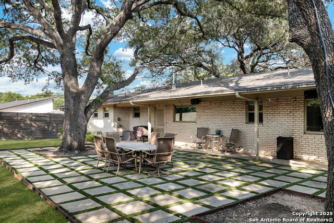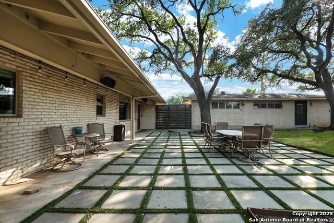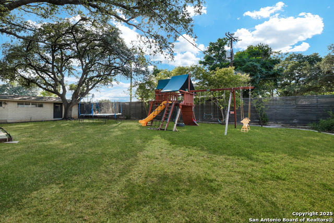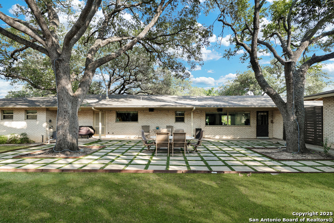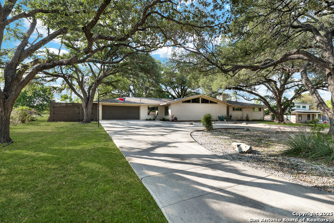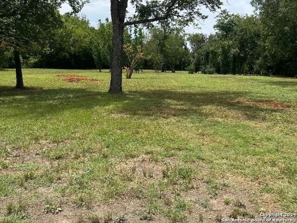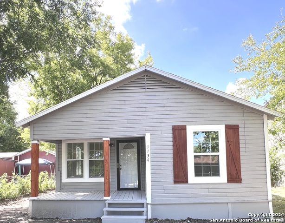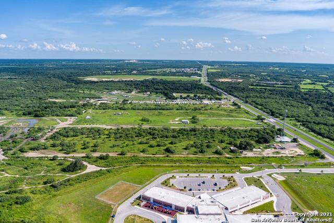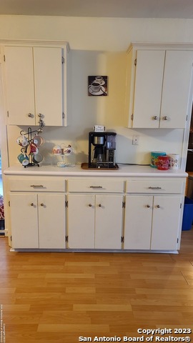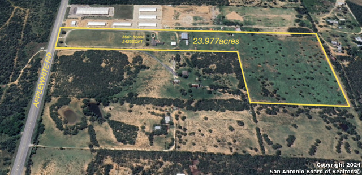101 Gardenview, Castle Hills, TX 78213
Priced at Only: $649,000
Would you like to sell your home before you purchase this one?
- MLS#: 1890706 ( Single Residential )
- Street Address: 101 Gardenview
- Viewed: 39
- Price: $649,000
- Price sqft: $218
- Waterfront: No
- Year Built: 1956
- Bldg sqft: 2982
- Bedrooms: 3
- Total Baths: 2
- Full Baths: 2
- Garage / Parking Spaces: 2
- Days On Market: 29
- Additional Information
- County: BEXAR
- City: Castle Hills
- Zipcode: 78213
- Subdivision: Castle Hills Seg 1
- District: North East I.S.D.
- Elementary School: Castle Hills
- Middle School: Jackson
- High School: Lee
- Provided by: CRECO
- Contact: Zachary Stovall
- (210) 355-8683

- DMCA Notice
Description
This spacious open concept one story home sits on half an acre in Castle Hills, surrounded by towering mature trees. With three bedrooms and two full bathrooms, its central location offers easy access to the entire town. The large roundabout driveway and spacious living area make it ideal for hosting guests comfortably. The great room boasts high vaulted ceilings, bright terrazzo tile flooring, stunning built in cabinets, and an impressive stone fireplace. Open to the great room, the completely remodeled chef style kitchen features a large gas range, floor to ceiling cabinetry, quartz countertops, and ample storage. Off the great room, a spacious secondary living room makes the perfect playroom or entertainment room. The bedroom wing of the house features luxe wood floors and large rooms, providing a quiet retreat. Each room has a spacious walk in closet and large custom built in storage. Large windows, decorated with blackout Hunter Douglas shades, offer both seclusion and illumination. The property also includes an additional detached living with two extra bedrooms, each with a full bathroom. This makes it perfect for guests or a work from home office space. The large backyard, with high fences, features a spacious paver patio with turf between the pavers. In a separate area on the side of the house, there's a covered storage area for bikes and more!
Payment Calculator
- Principal & Interest -
- Property Tax $
- Home Insurance $
- HOA Fees $
- Monthly -
Features
Building and Construction
- Apprx Age: 69
- Builder Name: NA
- Construction: Pre-Owned
- Exterior Features: Brick
- Floor: Wood, Terrazzo
- Foundation: Slab
- Kitchen Length: 15
- Other Structures: Cabana
- Roof: Composition
- Source Sqft: Appraiser
School Information
- Elementary School: Castle Hills
- High School: Lee
- Middle School: Jackson
- School District: North East I.S.D.
Garage and Parking
- Garage Parking: Two Car Garage
Eco-Communities
- Water/Sewer: Water System
Utilities
- Air Conditioning: Two Central
- Fireplace: One
- Heating Fuel: Natural Gas
- Heating: Central
- Utility Supplier Elec: CPS
- Utility Supplier Gas: CPS
- Utility Supplier Grbge: Castle Hills
- Utility Supplier Sewer: SAWS
- Utility Supplier Water: SAWS
- Window Coverings: All Remain
Amenities
- Neighborhood Amenities: Park/Playground
Finance and Tax Information
- Days On Market: 19
- Home Owners Association Mandatory: None
- Total Tax: 11271.61
Rental Information
- Currently Being Leased: No
Other Features
- Contract: Exclusive Right To Sell
- Instdir: 410 to NW Military Hwy, right on Carolwood Dr, right on Banyan, home will be on the right side.
- Interior Features: Two Living Area
- Legal Description: North East
- Occupancy: Owner
- Ph To Show: 210-817-3443
- Possession: Closing/Funding
- Style: One Story
- Views: 39
Owner Information
- Owner Lrealreb: Yes
Contact Info

- Winney Realty Group
- Premier Realty Group
- Mobile: 210.209.3581
- Office: 210.392.2225
- winneyrealtygroup@gmail.com
Property Location and Similar Properties
Nearby Subdivisions
