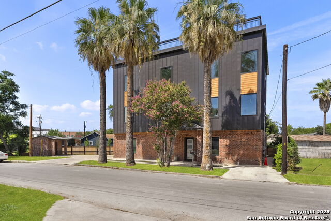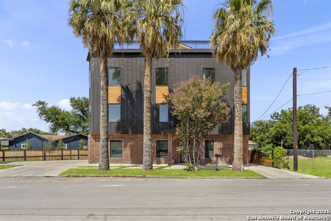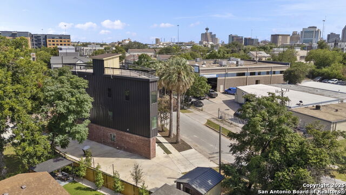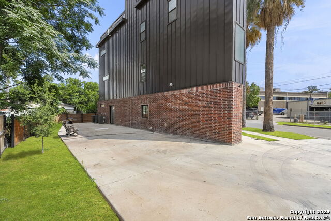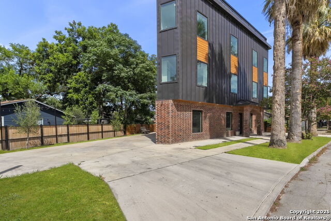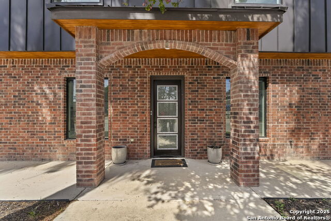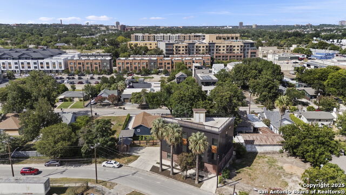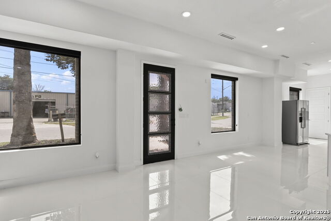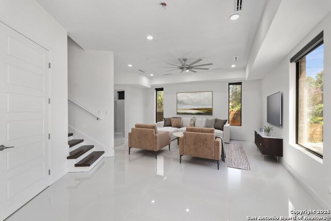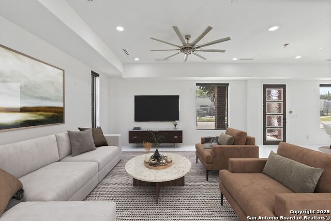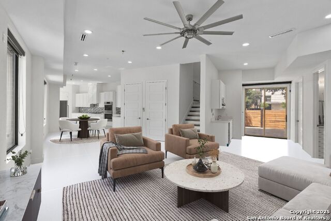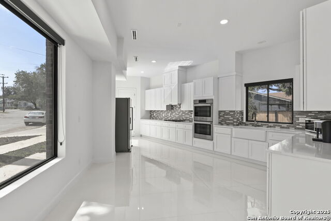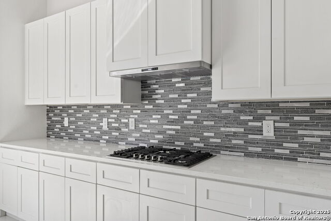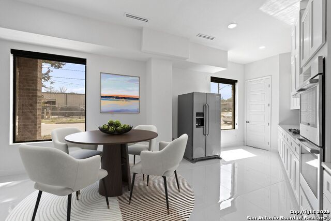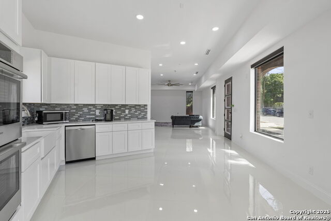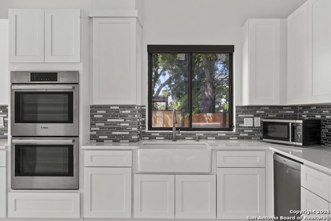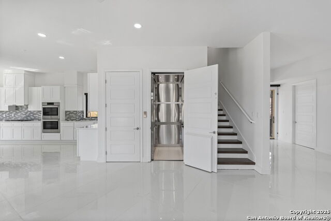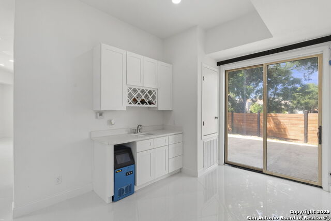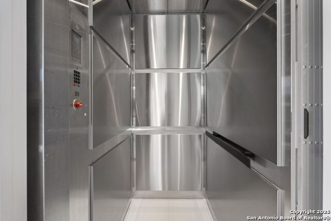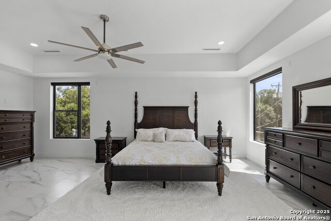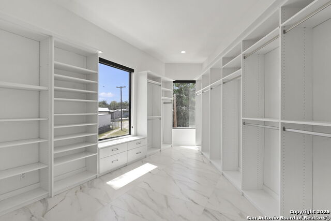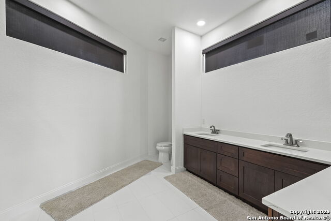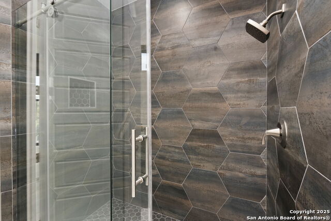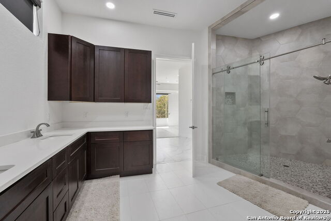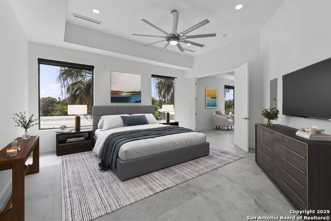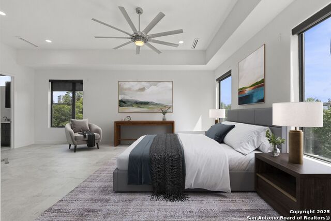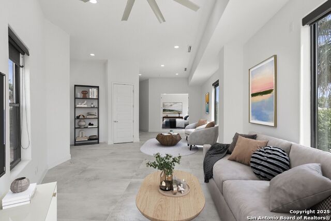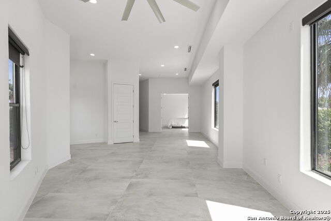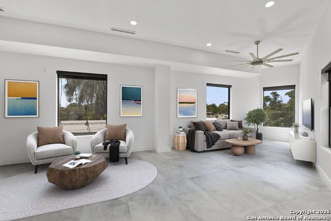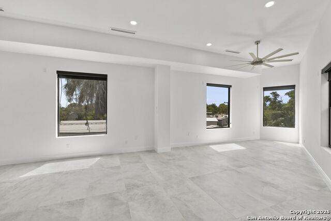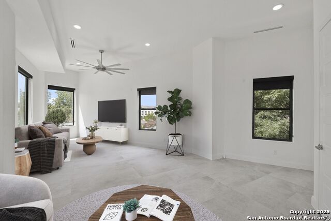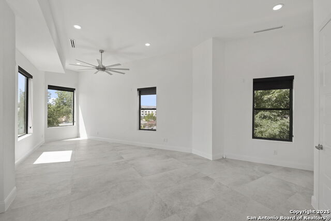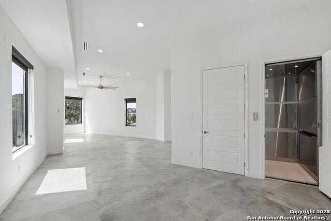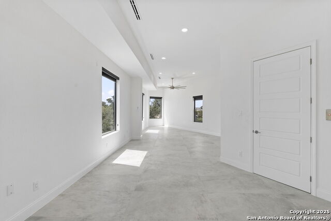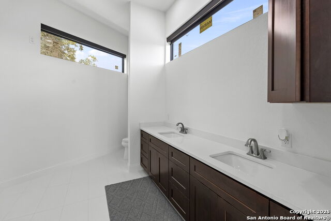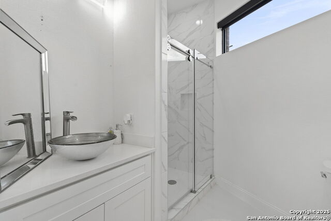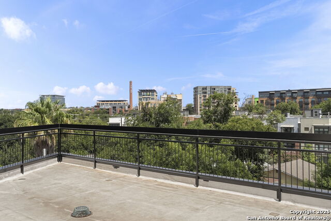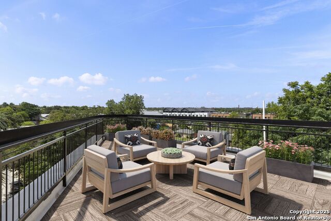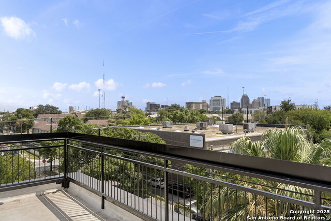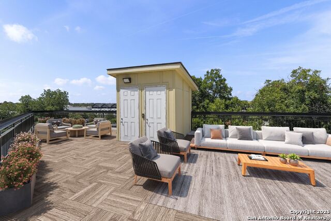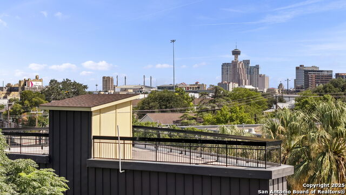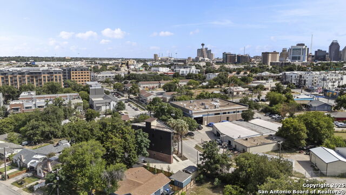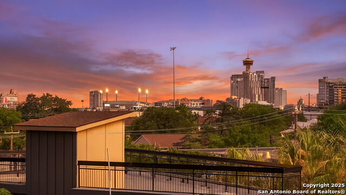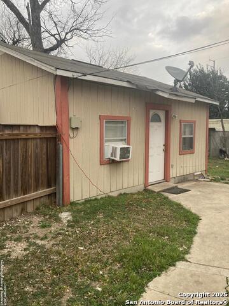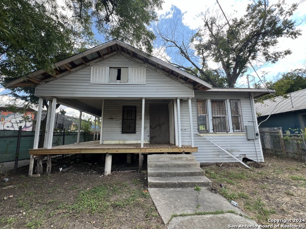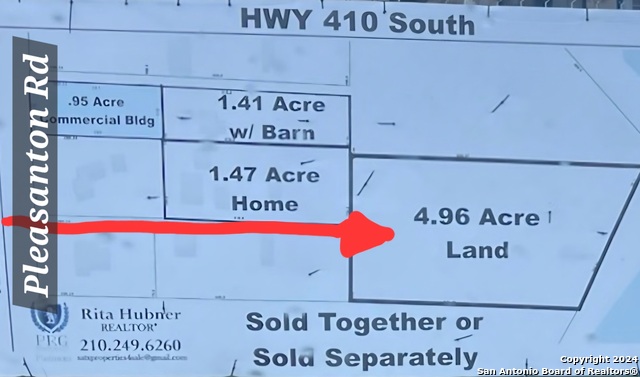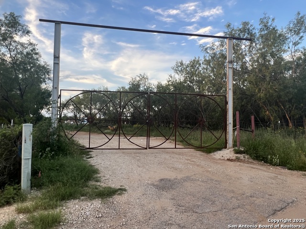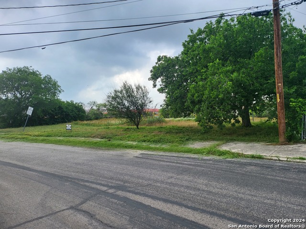727 Park Ave E, San Antonio, TX 78212
Priced at Only: $899,999
Would you like to sell your home before you purchase this one?
- MLS#: 1890915 ( Single Residential )
- Street Address: 727 Park Ave E
- Viewed: 180
- Price: $899,999
- Price sqft: $305
- Waterfront: No
- Year Built: 2019
- Bldg sqft: 2949
- Bedrooms: 2
- Total Baths: 3
- Full Baths: 3
- Garage / Parking Spaces: 1
- Days On Market: 155
- Additional Information
- County: BEXAR
- City: San Antonio
- Zipcode: 78212
- Subdivision: Tobin Hill
- District: San Antonio I.S.D.
- Elementary School: Hawthorne
- Middle School: Hawthorne Academy
- High School: Edison
- Provided by: Kuper Sotheby's Int'l Realty
- Contact: Kay Laird
- (210) 862-2459

- DMCA Notice
Description
Luxury meets versatility in this newly built, three story masterpiece offering extraordinary panoramic views and endless possibilities. Designed for both living and working in style, this 3,490 sq. ft. property is zoned IDZ Residential, offering the freedom to create your dream home with space for an inspiring at home office. The first floor features a fabulous open kitchen, expansive living areas, and abundant storage, perfect for entertaining or collaborative workspaces. Floors two and three are independent of one another, each with its own private living area, spacious bedroom, large closet, and spectacular bath, ideal for multi generational living, separate guest suites, or live work separation. Each floor also has its own dedicated HVAC system for maximum comfort and flexibility. Take it to the top with a rooftop terrace offering breathtaking, 360 degree views and ample space for unforgettable gatherings under the San Antonio sky. All this, just a three minute stroll to the Pearl, where world class dining, shopping, and culture await.
Payment Calculator
- Principal & Interest -
- Property Tax $
- Home Insurance $
- HOA Fees $
- Monthly -
Features
Building and Construction
- Builder Name: Chris Talamantez
- Construction: New
- Exterior Features: Brick, Metal Structure
- Floor: Other
- Foundation: Slab
- Kitchen Length: 25
- Other Structures: Storage
- Roof: Metal
- Source Sqft: Appsl Dist
Land Information
- Lot Description: City View
- Lot Improvements: Street Paved, City Street
School Information
- Elementary School: Hawthorne
- High School: Edison
- Middle School: Hawthorne Academy
- School District: San Antonio I.S.D.
Garage and Parking
- Garage Parking: None/Not Applicable
Eco-Communities
- Water/Sewer: City
Utilities
- Air Conditioning: Three+ Central
- Fireplace: Not Applicable
- Heating Fuel: Electric
- Heating: Central, 3+ Units
- Num Of Stories: 3+
- Utility Supplier Elec: CPS
- Utility Supplier Gas: CPS
- Utility Supplier Grbge: City
- Utility Supplier Sewer: SAWS
- Utility Supplier Water: SAWS
- Window Coverings: All Remain
Amenities
- Neighborhood Amenities: None
Finance and Tax Information
- Days On Market: 277
- Home Owners Association Mandatory: None
- Total Tax: 19483
Rental Information
- Currently Being Leased: No
Other Features
- Contract: Exclusive Right To Sell
- Instdir: E. Euclide Avenue
- Interior Features: Three Living Area, Separate Dining Room, Eat-In Kitchen, Two Eating Areas, Study/Library, Game Room, Utility Room Inside, High Ceilings, Open Floor Plan, Cable TV Available, High Speed Internet, Laundry Main Level, Walk in Closets
- Legal Description: Ncb 1756 Blk Lot Nw 94 Ft Of 1
- Occupancy: Other
- Ph To Show: 210-862-2459
- Possession: Closing/Funding
- Style: 3 or More, Contemporary
- Views: 180
Owner Information
- Owner Lrealreb: No
Contact Info

- Winney Realty Group
- Premier Realty Group
- Office: 210.392.2225
- Mobile: 210.209.3581
- winneyrealtygroup@gmail.com
Property Location and Similar Properties
Nearby Subdivisions
Alta Vista
Beacon Hill
Brook Haven
Denver Heights
Enclave Of Tobin Hill
Evergreen Village
Five Points
Kenwood
Mcnutt Sub
Monte Vista
Monte Vista Terrace
N/a
Northmoor
Olmos Park
Olmos Park Terrace
Olmos Pk Terr Historic
Olmos Place
Olmos/san Pedro Place Sa
River Road
San Pedro Place
Starlit Hills
The Reserve At Euclid
Tobin Hill
Tobin Hill North
