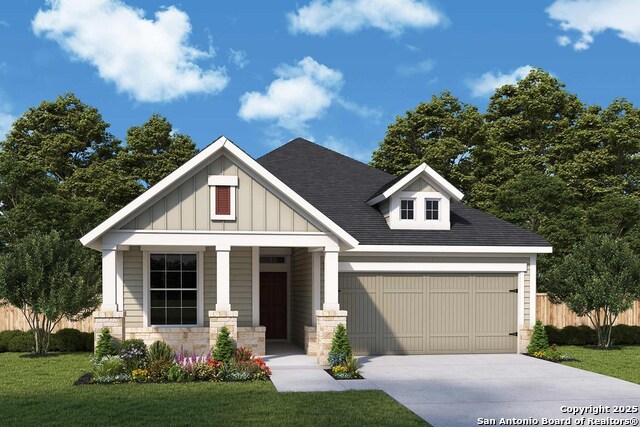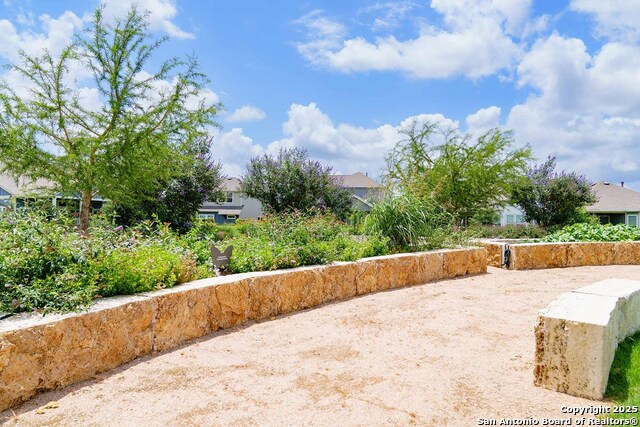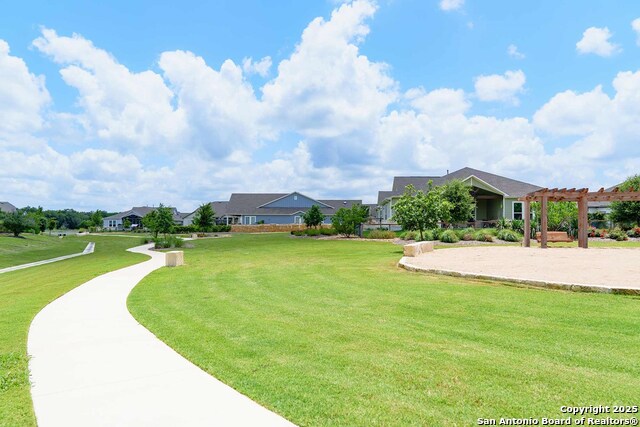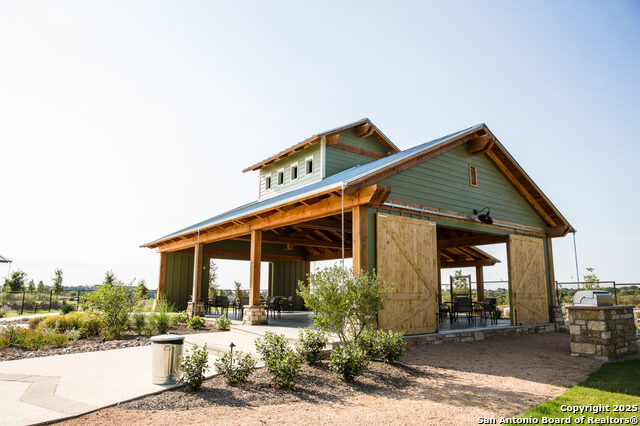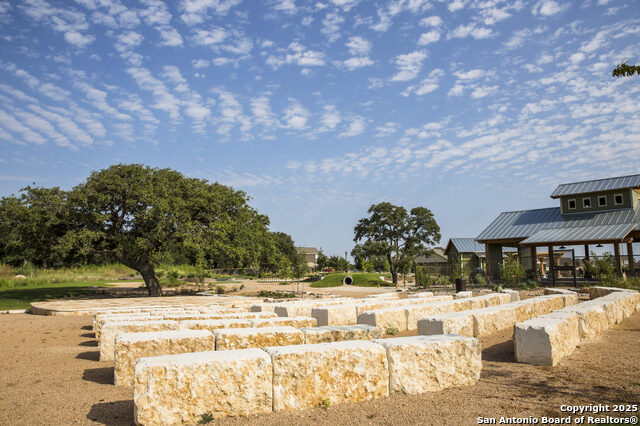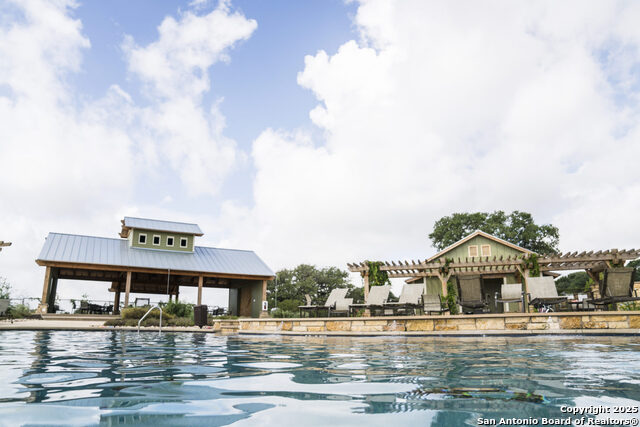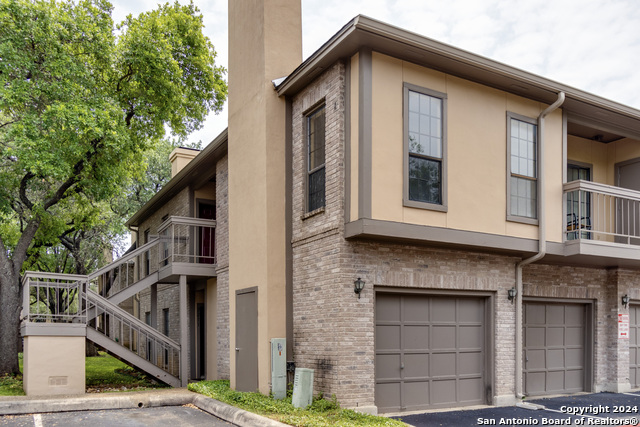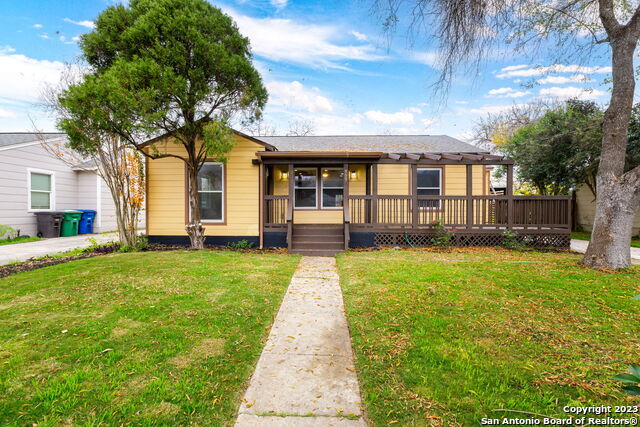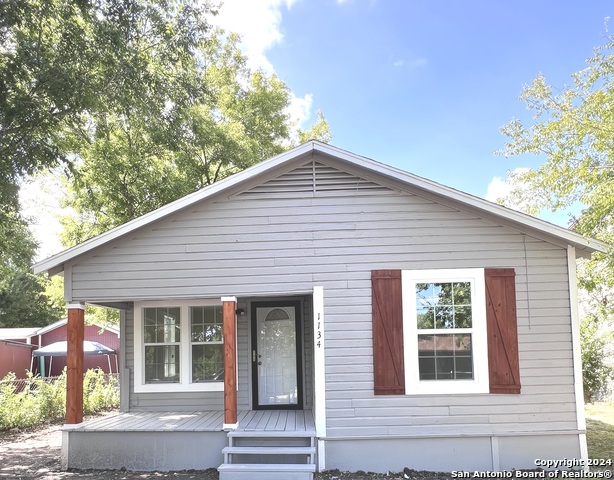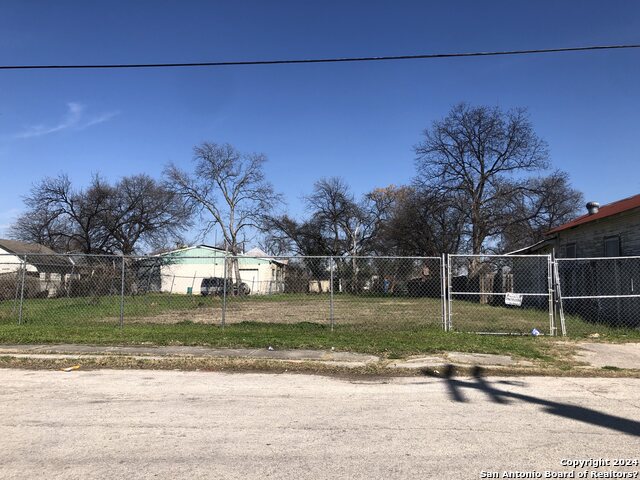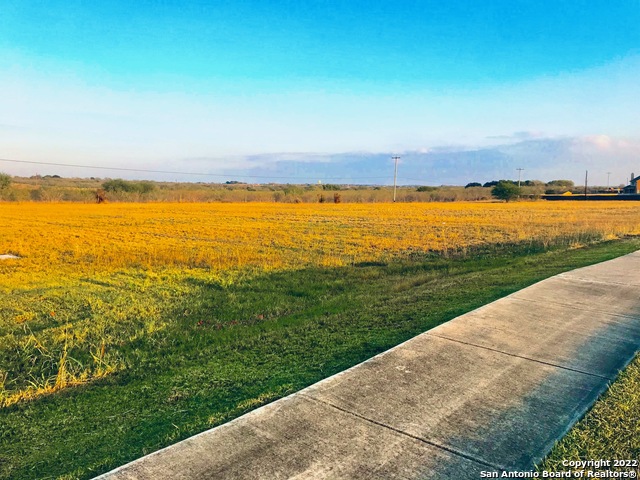8301 Wellstone, Schertz, TX 78154
Priced at Only: $399,674
Would you like to sell your home before you purchase this one?
- MLS#: 1892033 ( Single Residential )
- Street Address: 8301 Wellstone
- Viewed: 26
- Price: $399,674
- Price sqft: $207
- Waterfront: No
- Year Built: 2025
- Bldg sqft: 1930
- Bedrooms: 3
- Total Baths: 2
- Full Baths: 2
- Garage / Parking Spaces: 2
- Days On Market: 27
- Additional Information
- County: GUADALUPE
- City: Schertz
- Zipcode: 78154
- Subdivision: The Crossvine
- District: Schertz Cibolo Universal City
- Elementary School: Rose Garden
- Middle School: Crockett
- High School: Samuel Clemens
- Provided by: David Weekley Homes, Inc.
- Contact: Jimmy Rado
- (512) 821-8818

- DMCA Notice
Payment Calculator
- Principal & Interest -
- Property Tax $
- Home Insurance $
- HOA Fees $
- Monthly -
Features
Building and Construction
- Builder Name: David Weekley Homes
- Construction: New
- Exterior Features: 4 Sides Masonry, Stone/Rock, Cement Fiber
- Floor: Carpeting, Vinyl
- Foundation: Slab
- Kitchen Length: 11
- Roof: Composition
- Source Sqft: Bldr Plans
School Information
- Elementary School: Rose Garden
- High School: Samuel Clemens
- Middle School: Crockett
- School District: Schertz-Cibolo-Universal City ISD
Garage and Parking
- Garage Parking: Two Car Garage, Attached
Eco-Communities
- Energy Efficiency: Tankless Water Heater, 16+ SEER AC, Programmable Thermostat, 12"+ Attic Insulation, Double Pane Windows, Energy Star Appliances, Low E Windows, Ceiling Fans
- Green Certifications: HERS Rated, HERS 0-85, Energy Star Certified
- Green Features: Drought Tolerant Plants, Low Flow Commode, Low Flow Fixture, Mechanical Fresh Air
- Water/Sewer: City
Utilities
- Air Conditioning: One Central
- Fireplace: Not Applicable
- Heating Fuel: Natural Gas
- Heating: Central
- Utility Supplier Elec: CPS Energy
- Utility Supplier Gas: CPS Energy
- Utility Supplier Grbge: Frontier
- Utility Supplier Sewer: Schertz City
- Utility Supplier Water: Schertz City
- Window Coverings: None Remain
Amenities
- Neighborhood Amenities: Pool, Park/Playground, Jogging Trails, Sports Court, Bike Trails, Basketball Court, Fishing Pier
Finance and Tax Information
- Days On Market: 15
- Home Owners Association Fee: 270
- Home Owners Association Frequency: Quarterly
- Home Owners Association Mandatory: Mandatory
- Home Owners Association Name: CROSSVINE MASTER COMMUNITY
- Total Tax: 2.36
Other Features
- Block: 05
- Contract: Exclusive Right To Sell
- Instdir: From 1604E Turn left onto Lower Seguin Road. Turn right onto FM 1518 until you reach Crossvine Parkway. Turn right and model will be on the corner.
- Interior Features: One Living Area, Eat-In Kitchen, Island Kitchen, Walk-In Pantry, Study/Library, Utility Room Inside, 1st Floor Lvl/No Steps, High Ceilings, Pull Down Storage, Cable TV Available, High Speed Internet, All Bedrooms Downstairs, Laundry Lower Level, Walk in Closets, Attic - Partially Floored
- Legal Desc Lot: 06
- Legal Description: Lot 06, Block 05, Section 3A-1
- Ph To Show: (210) 389-3963
- Possession: Closing/Funding
- Style: One Story
- Views: 26
Owner Information
- Owner Lrealreb: Yes
Contact Info

- Winney Realty Group
- Premier Realty Group
- Mobile: 210.209.3581
- Office: 210.392.2225
- winneyrealtygroup@gmail.com
Property Location and Similar Properties
Nearby Subdivisions
Ashley Place
Ashley Place #1
Aviation Heights
Berry Creek
Bindseil Farms
Carmel Ranch
Carolina Crossing
Carolina Crossing #6
Crossvine
Deer Haven
Dove Meadows
Forest Ridge
Greenfield Village
Greenshire
Hallies Cove
Homestead
Horseshoe Oaks
Jonas Woods
Kensington Ranch Ii
Laura Heights
Laura Heights Estates
Live Oak Hills
Malpaz G
Mesa Oaks
N/a
Northcliffe
Oak Trail Estates
Orchard Park
Parkland Village
Parklands
Rhine Valley
Rio Vista
Saddlebrook
Saddlebrook Ranch
Savannah Bluff
Savannah Square
Sedona
Sunrise Village
The Crossvine
The Preserves At Wilson Estate
The Reserve At Schertz Ii
The Village/schertz
Val Verde
Willow Grove Sub (sc)
Woodbridge
Woodland Oaks
Woodland Oaks #4
Wynnbrook
Wynter Hill
