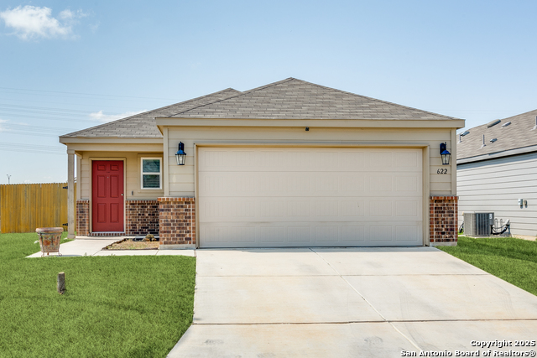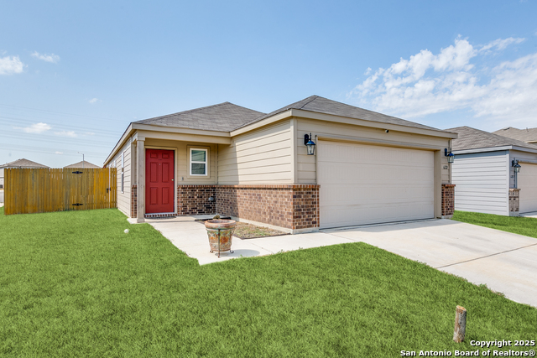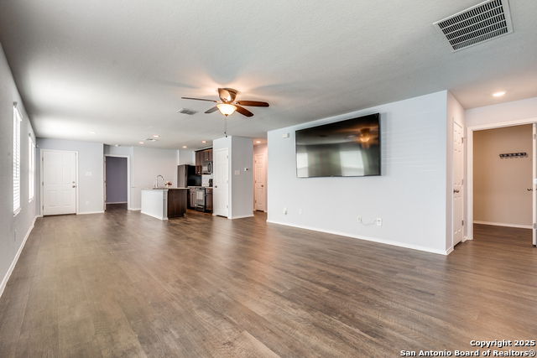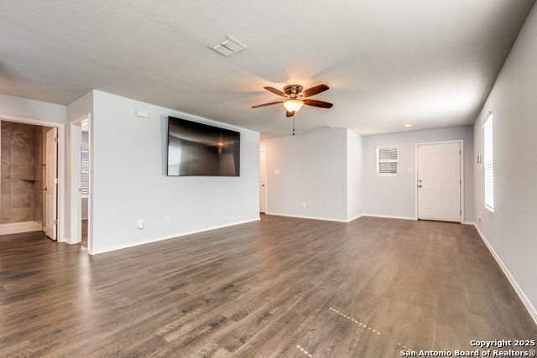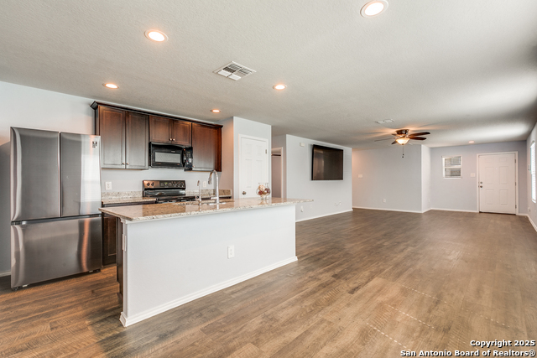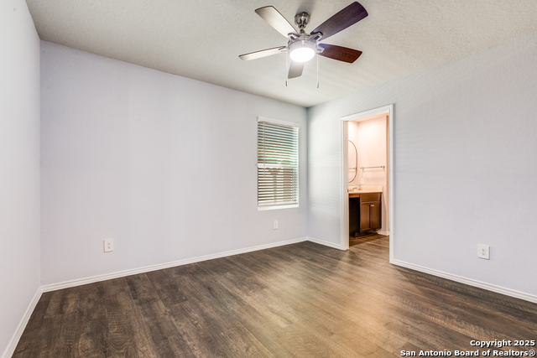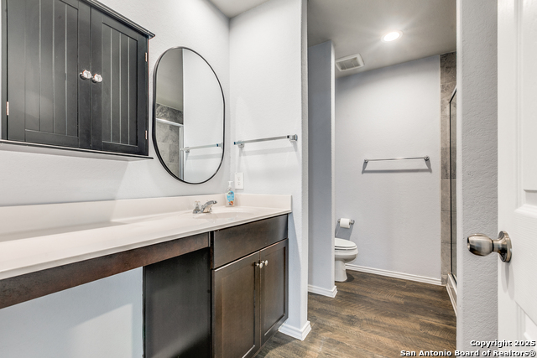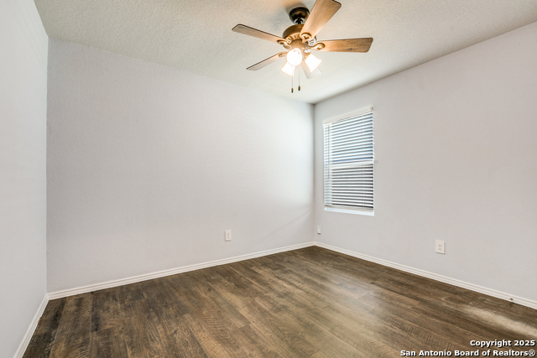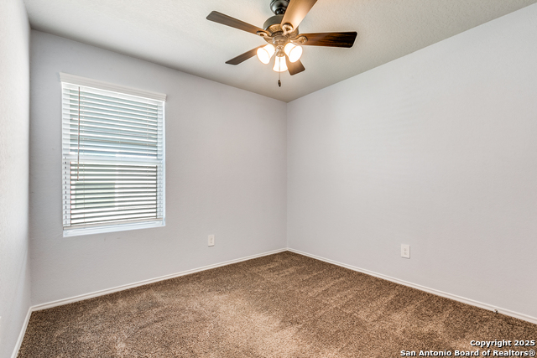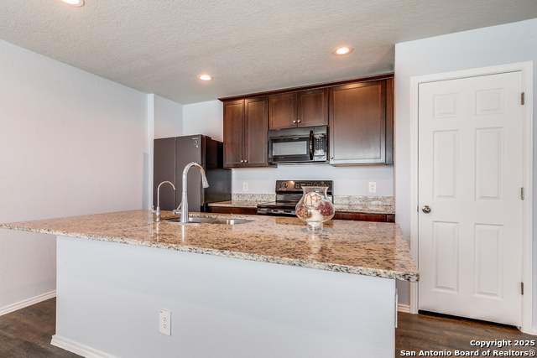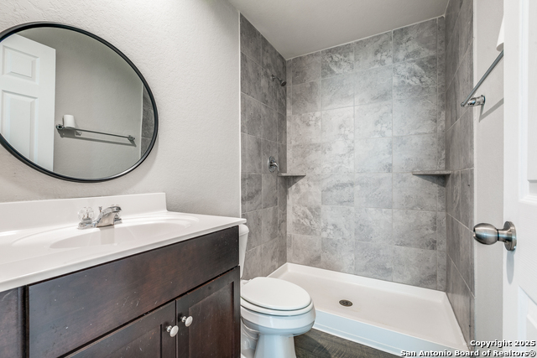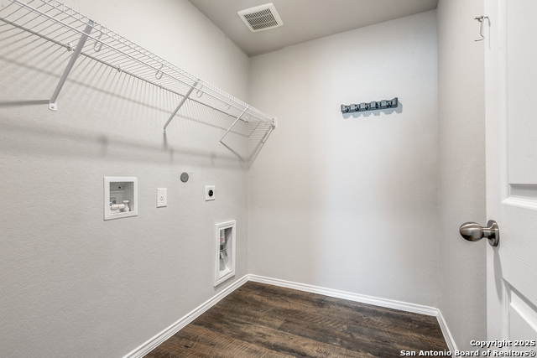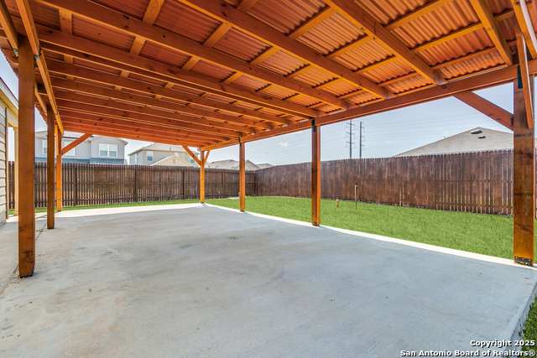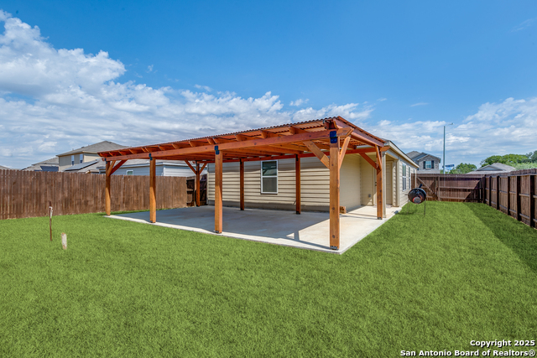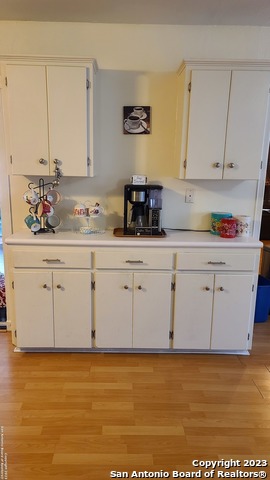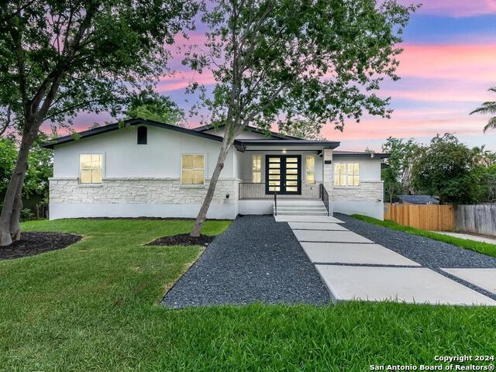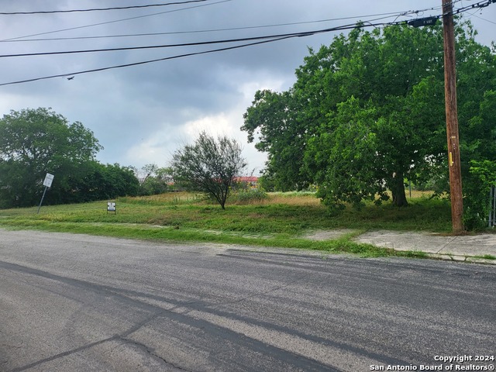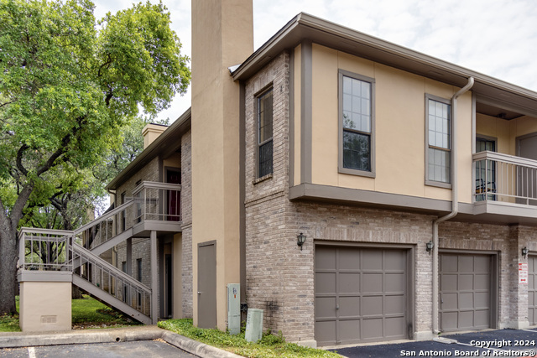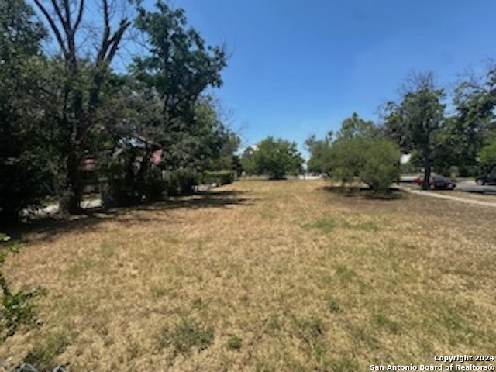622 Pleasanton Spring, San Antonio, TX 78221
Priced at Only: $240,000
Would you like to sell your home before you purchase this one?
- MLS#: 1892943 ( Single Residential )
- Street Address: 622 Pleasanton Spring
- Viewed: 9
- Price: $240,000
- Price sqft: $177
- Waterfront: No
- Year Built: 2021
- Bldg sqft: 1358
- Bedrooms: 3
- Total Baths: 2
- Full Baths: 2
- Garage / Parking Spaces: 2
- Days On Market: 20
- Additional Information
- County: BEXAR
- City: San Antonio
- Zipcode: 78221
- Subdivision: Pleasanton Farms
- District: Harlandale I.S.D
- Elementary School: Schulze
- Middle School: Kingsborough
- High School: Mccollum
- Provided by: 1st Choice Realty Group
- Contact: Susie Sharma
- (773) 619-2867

- DMCA Notice
Description
Welcome to this beautifully, well maintained 3 bedroom, 2 bathroom single family home offering 1,358 sq ft of comfortable, modern living. Built in 2021, this home feels like new with fresh paint throughout and thoughtful upgrades that make it truly move in ready. The heart of the home is the stylish kitchen, featuring granite countertops, sleek black appliances, and a stainless steel refrigerator that stays with the home. The open layout flows seamlessly into the dining and living areas, perfect for everyday living. Step outside to enjoy the expansive 15x30 pergola added recently and ideal for outdoor entertainment, relaxing, or enjoying the larger corner lot that offers extra privacy and space. The home also includes energy efficient solar panels for lower utility bills, and a negotiable 86 inch TV for the ultimate home entertainment setup. This home combines comfort, efficiency, and style. Don't miss the chance to make it yours!
Payment Calculator
- Principal & Interest -
- Property Tax $
- Home Insurance $
- HOA Fees $
- Monthly -
Features
Building and Construction
- Builder Name: Rausch Coleman
- Construction: Pre-Owned
- Exterior Features: Brick, Siding, 1 Side Masonry
- Floor: Carpeting, Vinyl
- Foundation: Slab
- Kitchen Length: 15
- Other Structures: Pergola
- Roof: Composition
- Source Sqft: Appraiser
Land Information
- Lot Description: Corner, Level
- Lot Improvements: Street Paved, Curbs, Sidewalks, Streetlights, City Street
School Information
- Elementary School: Schulze
- High School: Mccollum
- Middle School: Kingsborough
- School District: Harlandale I.S.D
Garage and Parking
- Garage Parking: Two Car Garage
Eco-Communities
- Energy Efficiency: 13-15 SEER AX, Programmable Thermostat, Double Pane Windows, Ceiling Fans
- Water/Sewer: City
Utilities
- Air Conditioning: One Central
- Fireplace: Not Applicable
- Heating Fuel: Electric
- Heating: Central
- Utility Supplier Elec: CPS
- Utility Supplier Grbge: CPS
- Utility Supplier Sewer: SAWS
- Utility Supplier Water: SAWS
- Window Coverings: All Remain
Amenities
- Neighborhood Amenities: None
Finance and Tax Information
- Days On Market: 12
- Home Owners Association Fee: 250
- Home Owners Association Frequency: Annually
- Home Owners Association Mandatory: Mandatory
- Home Owners Association Name: ESTATES OF PLEASANTON FARM HOA
- Total Tax: 5752.05
Other Features
- Block: 11
- Contract: Exclusive Right To Sell
- Instdir: Take I-35 S and I-410 S to I- 410 Access Rd/SE Loop 410 Acc Rd. Take exit 46 Moursoundvfrom I-410 S. Take Pleasanton Rd and Tidewind St to Pleasanton Spring.
- Interior Features: One Living Area, Separate Dining Room, Island Kitchen, Walk-In Pantry, 1st Floor Lvl/No Steps, High Ceilings, Open Floor Plan, Cable TV Available, High Speed Internet, All Bedrooms Downstairs, Laundry Main Level, Laundry Room, Walk in Closets, Attic - Access only, Attic - Pull Down Stairs
- Legal Desc Lot: 23
- Legal Description: NCB 12509 (PLEASANTON FARM ESTATES), BLOCK 11 LOT 23
- Occupancy: Vacant
- Ph To Show: 210-222-2227
- Possession: Closing/Funding
- Style: One Story
Owner Information
- Owner Lrealreb: No
Contact Info

- Winney Realty Group
- Premier Realty Group
- Mobile: 210.209.3581
- Office: 210.392.2225
- winneyrealtygroup@gmail.com
Property Location and Similar Properties
Nearby Subdivisions
Bellaire
Bellaire Har
Hacienda
Harlandale
Harlandale Se
Harlandale Sw
Harlandale Sw Ii
Kingsborough Ridge
Lucero
Matthey Estates
Mission Del Lago
Patton Heights
Pleasanton Farms
Pleasanton Farms Subd
Roosevelt Heights
Roosevelt Landing
Sonora
Southside Rural Development
Southside Rural So
The Granary
