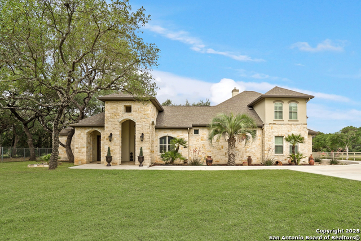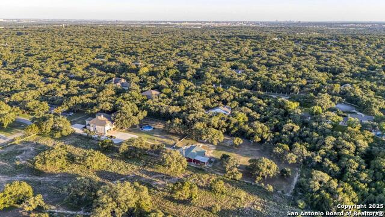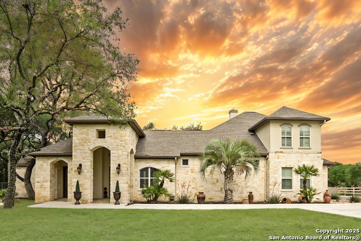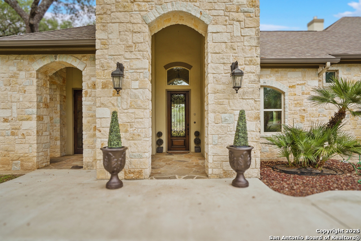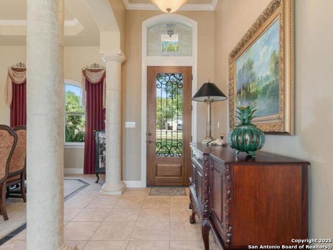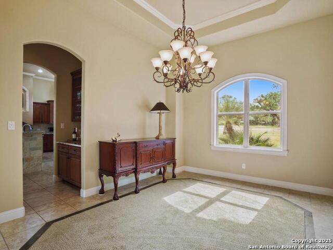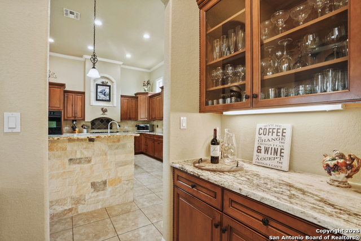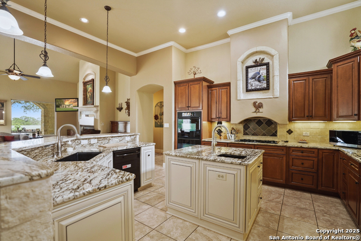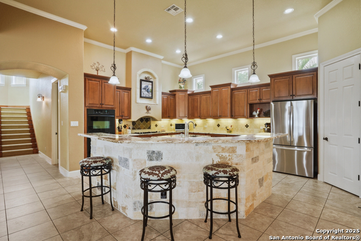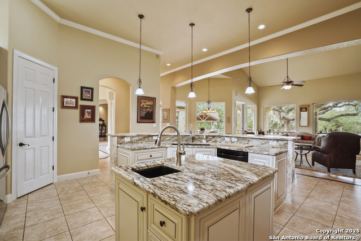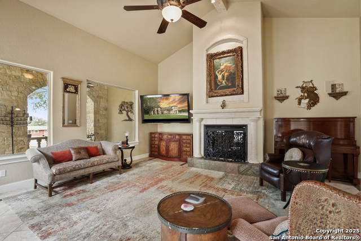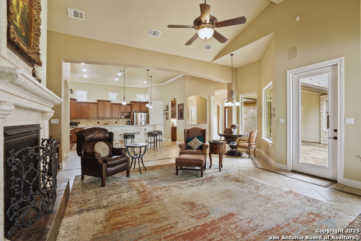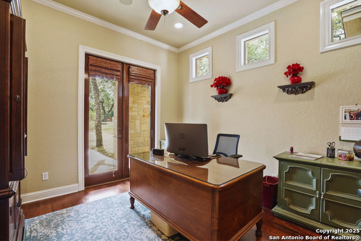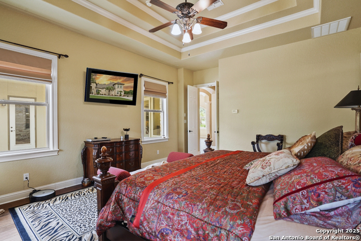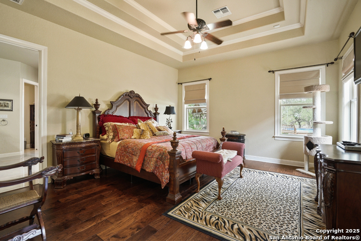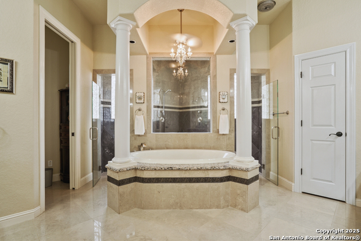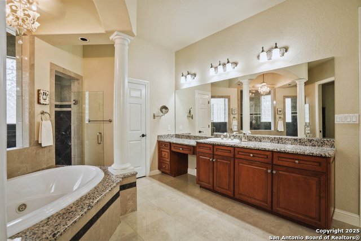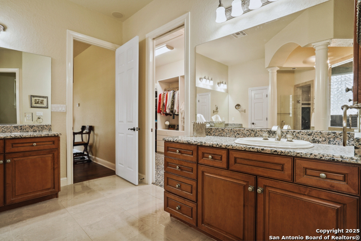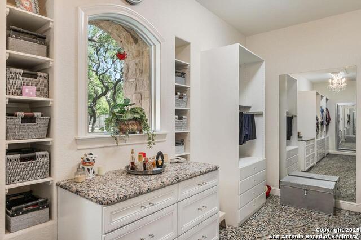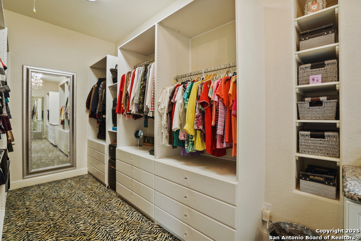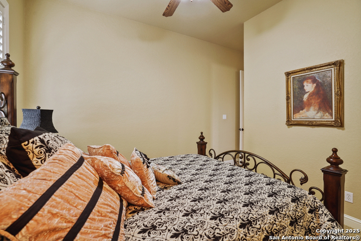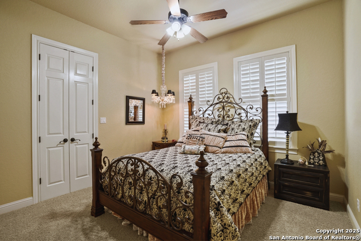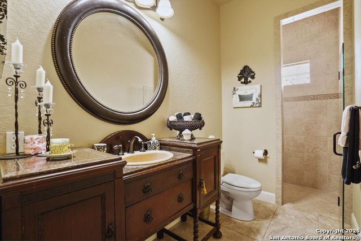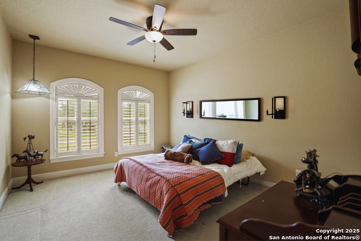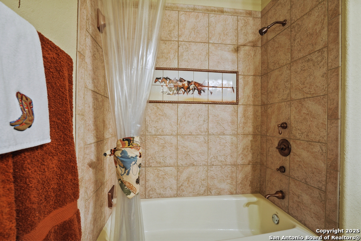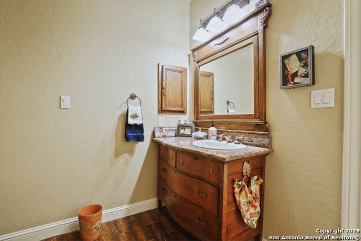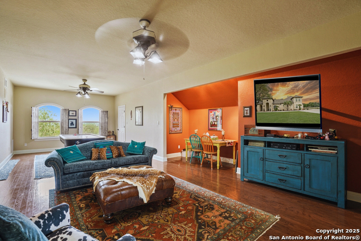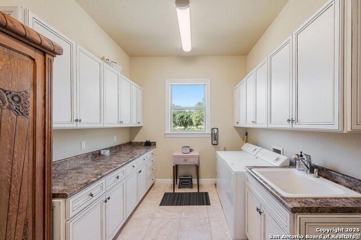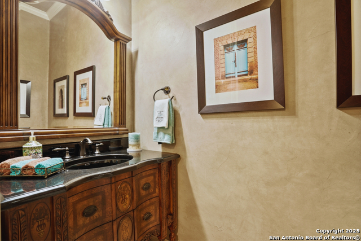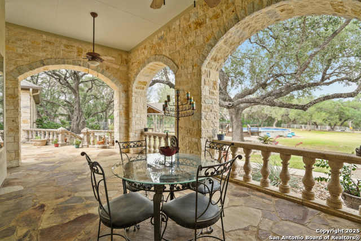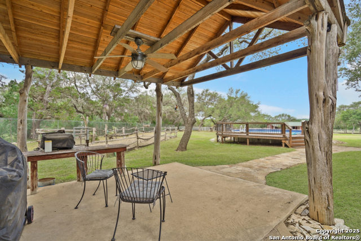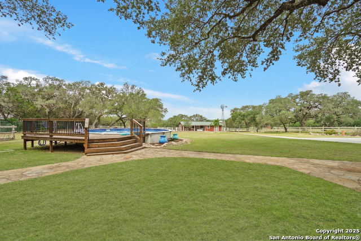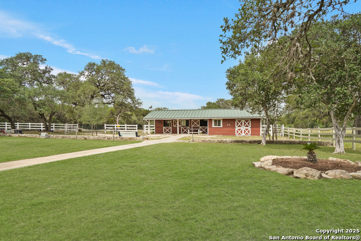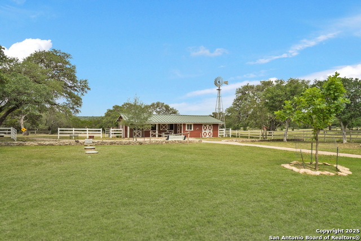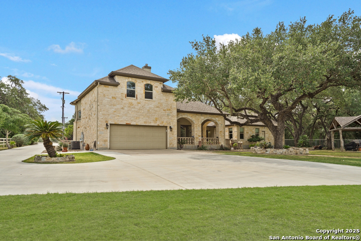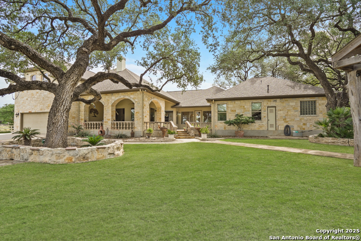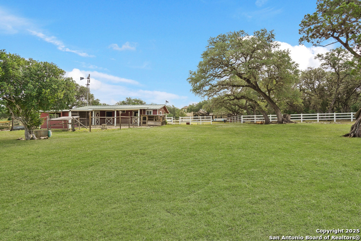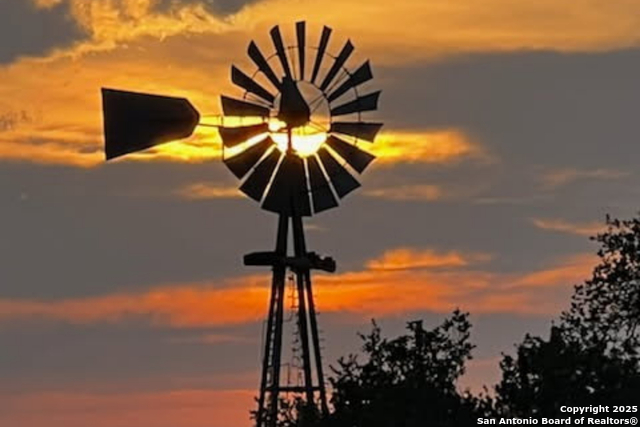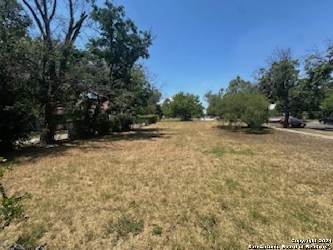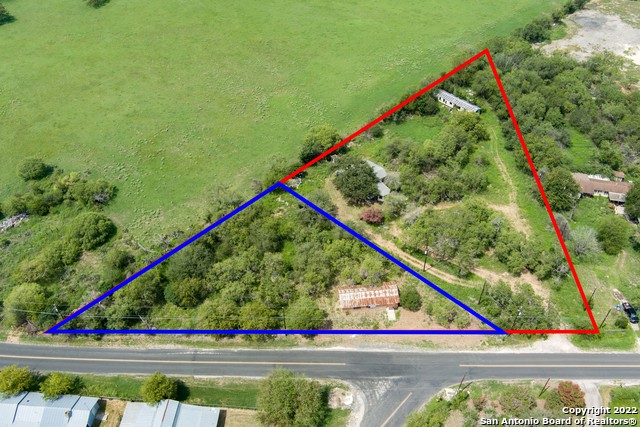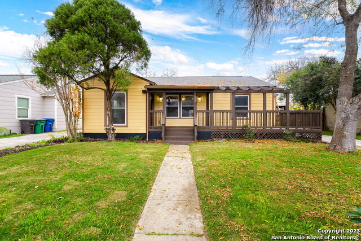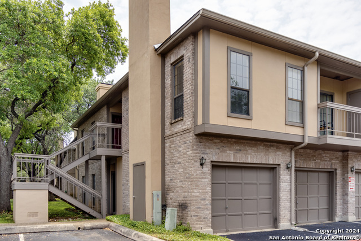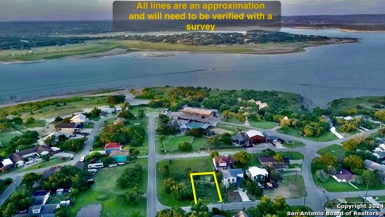303 Havenhurst, Hollywood Park, TX 78232
Priced at Only: $1,719,900
Would you like to sell your home before you purchase this one?
- MLS#: 1893583 ( Single Residential )
- Street Address: 303 Havenhurst
- Viewed: 68
- Price: $1,719,900
- Price sqft: $436
- Waterfront: No
- Year Built: 2005
- Bldg sqft: 3948
- Bedrooms: 4
- Total Baths: 4
- Full Baths: 3
- 1/2 Baths: 1
- Garage / Parking Spaces: 2
- Days On Market: 17
- Additional Information
- County: BEXAR
- City: Hollywood Park
- Zipcode: 78232
- Subdivision: Hollywood Park
- District: North East I.S.D.
- Elementary School: Hidden Forest
- Middle School: Bradley
- High School: Churchill
- Provided by: Compass RE Texas, LLC - SA
- Contact: Muhammad Weusi
- (512) 216-0748

- DMCA Notice
Description
Welcome to 303 Havenhurst Dr where luxury, privacy, and natural beauty converge on one of Hollywood Park's most coveted 2 acre estates. Designed with intention and built for both comfort and grandeur, this custom 4 bedroom, 3.5 bath home delivers the perfect blend of elegance and tranquility. Step inside to soaring ceilings, expansive picture windows, and an open layout that frames breathtaking views of mature trees, peaceful meadows, and a protected 17 acre greenbelt just beyond your backyard. The though
Payment Calculator
- Principal & Interest -
- Property Tax $
- Home Insurance $
- HOA Fees $
- Monthly -
Features
Building and Construction
- Apprx Age: 20
- Builder Name: N/A
- Construction: Pre-Owned
- Exterior Features: Stone/Rock
- Floor: Carpeting, Ceramic Tile, Wood
- Foundation: Slab
- Kitchen Length: 18
- Other Structures: Barn(s), Stable(s), Storage, Workshop
- Roof: Composition
- Source Sqft: Appsl Dist
Land Information
- Lot Description: Cul-de-Sac/Dead End, County VIew, Horses Allowed, 2 - 5 Acres, Mature Trees (ext feat)
- Lot Improvements: Street Paved, Sidewalks
School Information
- Elementary School: Hidden Forest
- High School: Churchill
- Middle School: Bradley
- School District: North East I.S.D.
Garage and Parking
- Garage Parking: Two Car Garage
Eco-Communities
- Water/Sewer: Septic
Utilities
- Air Conditioning: One Central, Three+ Central
- Fireplace: Not Applicable
- Heating Fuel: Natural Gas
- Heating: Central, 3+ Units
- Utility Supplier Elec: CPS
- Utility Supplier Grbge: CITY
- Utility Supplier Water: SAWS
- Window Coverings: Some Remain
Amenities
- Neighborhood Amenities: Pool, Tennis
Finance and Tax Information
- Days On Market: 106
- Home Faces: East
- Home Owners Association Mandatory: None
- Total Tax: 11470
Other Features
- Contract: Exclusive Agency
- Instdir: Fleetwood Dr.
- Interior Features: Two Living Area, Separate Dining Room, Eat-In Kitchen, Two Eating Areas, Breakfast Bar, Study/Library, Game Room, Media Room, Shop, Secondary Bedroom Down, 1st Floor Lvl/No Steps, High Ceilings, High Speed Internet, Laundry Main Level, Laundry Room, Walk in Closets
- Legal Description: Cb 4944F Blk 1 Lot 1 (Winlochan Subd)
- Occupancy: Owner
- Ph To Show: 5122160748
- Possession: Closing/Funding
- Style: Two Story
- Views: 68
Owner Information
- Owner Lrealreb: Yes
Contact Info

- Winney Realty Group
- Premier Realty Group
- Mobile: 210.209.3581
- Office: 210.392.2225
- winneyrealtygroup@gmail.com
Property Location and Similar Properties
Nearby Subdivisions
