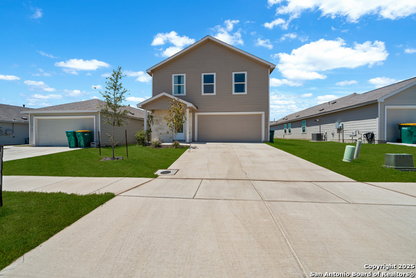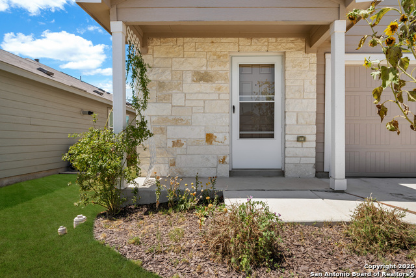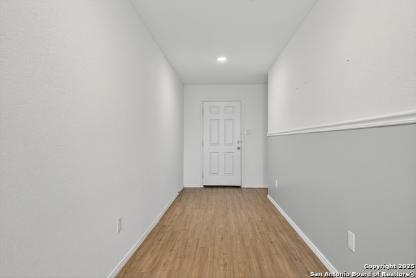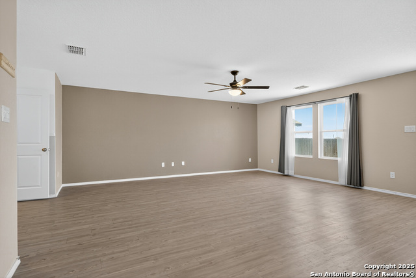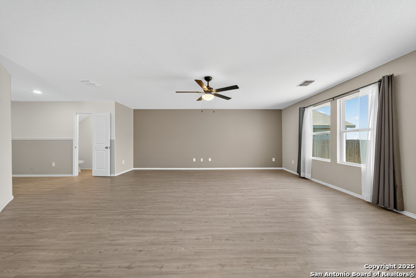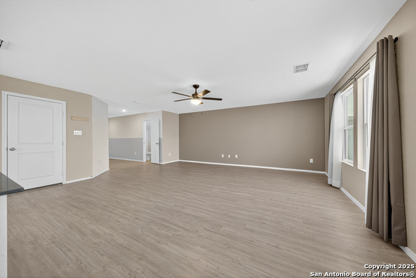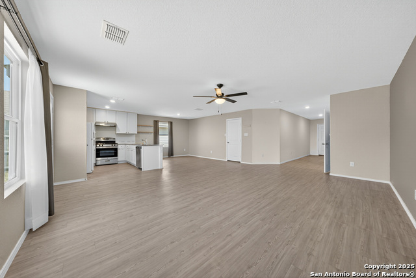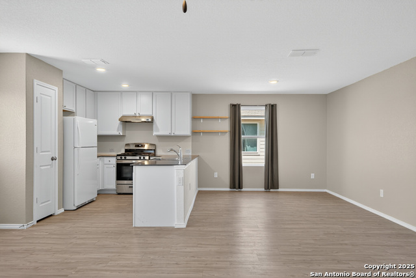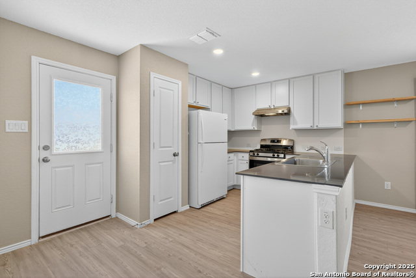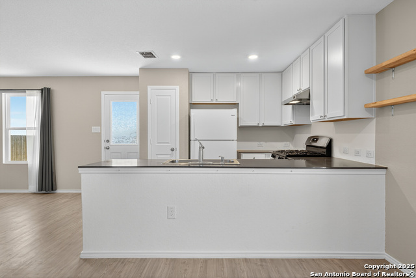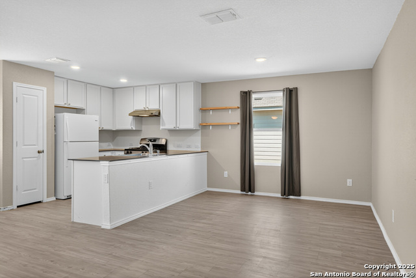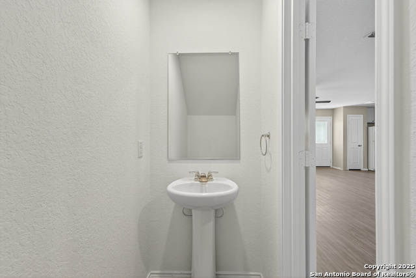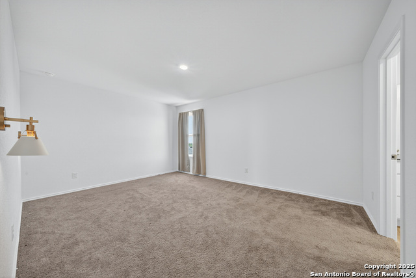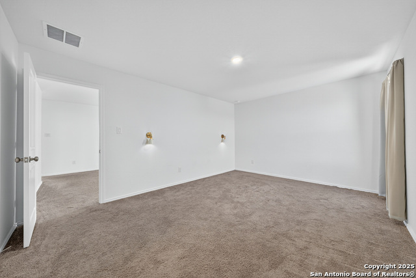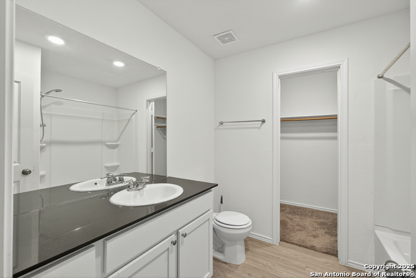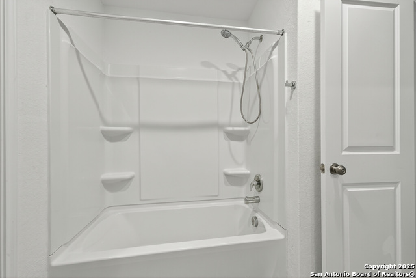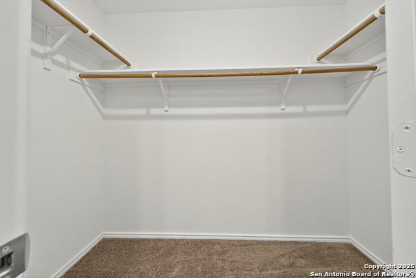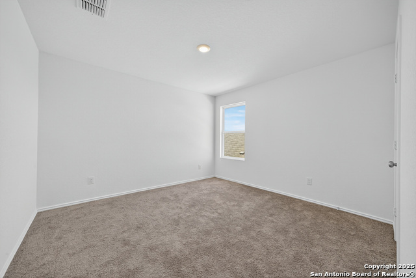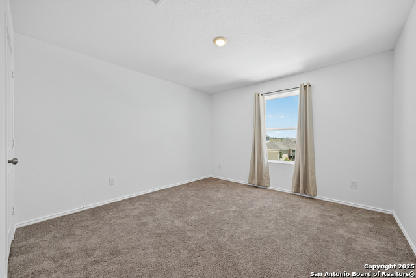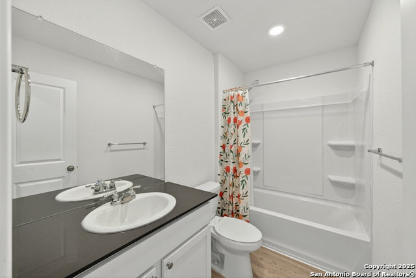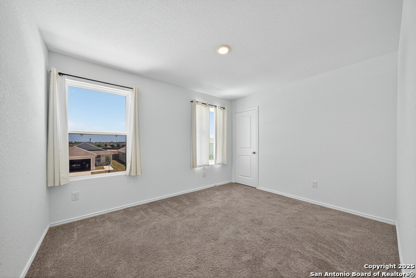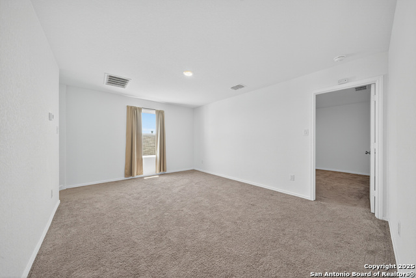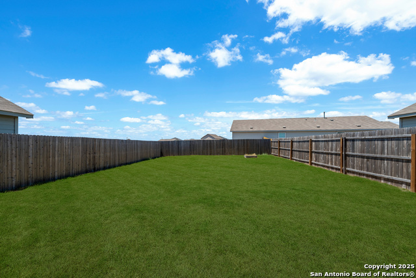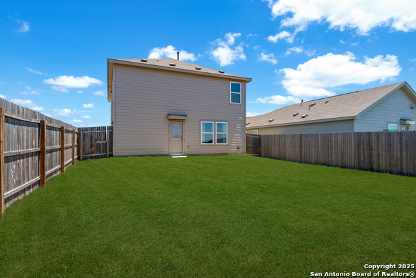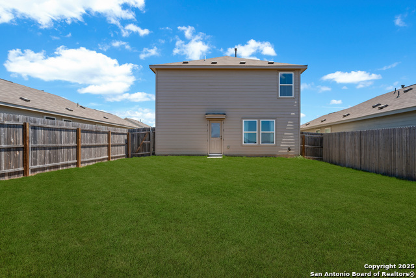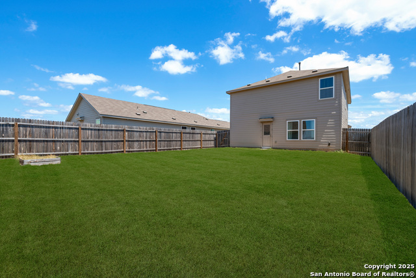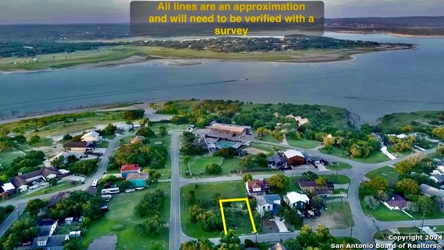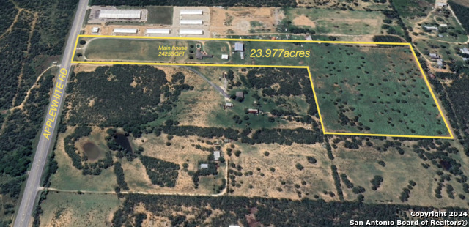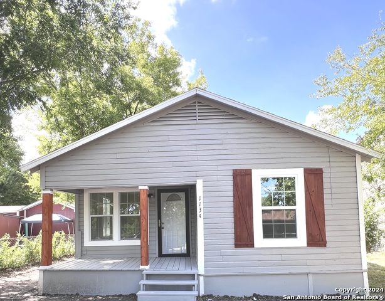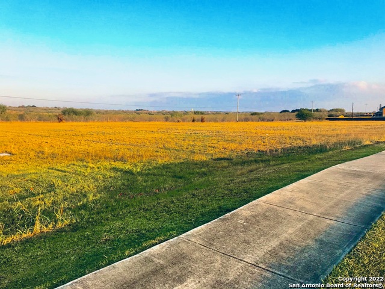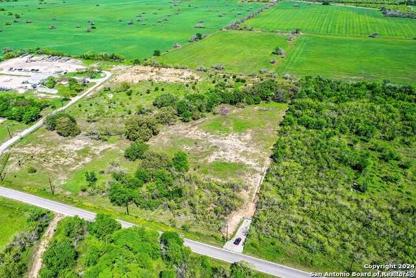10716 Sweepback, Converse, TX 78109
Priced at Only: $2,150
Would you like to sell your home before you purchase this one?
- MLS#: 1894059 ( Residential Rental )
- Street Address: 10716 Sweepback
- Viewed: 11
- Price: $2,150
- Price sqft: $1
- Waterfront: No
- Year Built: 2024
- Bldg sqft: 1950
- Bedrooms: 4
- Total Baths: 3
- Full Baths: 2
- 1/2 Baths: 1
- Days On Market: 18
- Additional Information
- County: BEXAR
- City: Converse
- Zipcode: 78109
- Subdivision: Willow View Unit 1
- District: Judson
- Elementary School: Call District
- Middle School: Call District
- High School: Call District
- Provided by: Global Realty Group
- Contact: Rudy Andabaker
- (210) 566-4000

- DMCA Notice
Description
Defined by its exceptional open layout, this expansive 1950 sq ft property at 10716 Sweepback Trail in Converse, TX, offers a blank canvas to craft your ideal living or creative space. The generous floor plan invites endless possibilities, perfect for transforming into a dynamic studio, a vibrant office, or an inspiring workshop. With its seamless flow and abundant natural light, every corner of this property radiates potential and versatility. The absence of traditional room divisions allows for creative flexibility, enabling you to design a space that perfectly aligns with your unique needs. Nestled in a welcoming community, this location provides a serene backdrop while remaining conveniently close to local amenities and attractions. Imagine hosting events, conducting workshops, or setting up a collaborative workspace in this adaptable environment. The property's vast dimensions ensure that whatever vision you have, there's room to bring it to life on a grand scale. Whether you're seeking a place to unleash your creativity or a spacious area for business endeavors, this property is a blank slate ready for your touch. Experience the freedom to innovate and personalize at 10716 Sweepback Trail, where opportunity awaits. Make this versatile space your own and set the stage for a future full of possibilities.
Payment Calculator
- Principal & Interest -
- Property Tax $
- Home Insurance $
- HOA Fees $
- Monthly -
Features
Building and Construction
- Builder Name: Lennar
- Exterior Features: Stone/Rock, Cement Fiber
- Flooring: Carpeting, Laminate
- Foundation: Slab
- Kitchen Length: 10
- Roof: Composition
- Source Sqft: Appsl Dist
School Information
- Elementary School: Call District
- High School: Call District
- Middle School: Call District
- School District: Judson
Garage and Parking
- Garage Parking: Two Car Garage
Eco-Communities
- Water/Sewer: Water System, Sewer System
Utilities
- Air Conditioning: One Central
- Fireplace: Not Applicable
- Heating Fuel: Natural Gas
- Heating: Central
- Recent Rehab: No
- Security: Not Applicable
- Utility Supplier Elec: CPS
- Utility Supplier Gas: CPS
- Utility Supplier Grbge: SAWS
- Utility Supplier Sewer: SAWS
- Utility Supplier Water: SAWS
- Window Coverings: All Remain
Amenities
- Common Area Amenities: None
Finance and Tax Information
- Application Fee: 75
- Days On Market: 11
- Max Num Of Months: 24
- Pet Deposit: 100
- Security Deposit: 2150
Rental Information
- Rent Includes: Condo/HOA Fees
- Tenant Pays: Gas/Electric, Water/Sewer, Yard Maintenance, Garbage Pickup, Security Monitoring, Renters Insurance Required
Other Features
- Application Form: ONLINE APP
- Apply At: HTTPS://WWW.GRGSA.COM/APP
- Instdir: NCB 16555 (Willow View Ut 4), Block 7 Lot 51
- Interior Features: One Living Area, Liv/Din Combo, Breakfast Bar, Utility Room Inside, All Bedrooms Upstairs, Open Floor Plan, Pull Down Storage, Cable TV Available, Laundry Upper Level, Laundry Room, Walk in Closets
- Legal Description: Ncb 16555 (Willow View Ut 4), Block 7 Lot 51 2023 N/A Per Pl
- Min Num Of Months: 12
- Miscellaneous: Broker-Manager
- Occupancy: Vacant
- Personal Checks Accepted: No
- Ph To Show: 210-222-2227
- Restrictions: Smoking Outside Only
- Salerent: For Rent
- Section 8 Qualified: No
- Style: Two Story
- Views: 11
Owner Information
- Owner Lrealreb: No
Contact Info

- Winney Realty Group
- Premier Realty Group
- Mobile: 210.209.3581
- Office: 210.392.2225
- winneyrealtygroup@gmail.com
Property Location and Similar Properties
Nearby Subdivisions
01 Nb Lake
Ackerman Gardens Unit-2
Astoria Place
Autumn Run
Bridgehaven
Caledonian
Catalina
Cimarron
Cimarron Landing
Cimarron Trails
Cimarron Valley
Converse
Converse Hills
Copperfield
Dover
Dover Ii
Escondido
Escondido Creek
Escondido Meadows
Escondido North
Escondido/parc At
Flora Meadows
Glenloch Farms
Graytown
Hanover Cove
Hightop Ridge
Horizon Pointe
Hunters Ridge
Judson Heights
Judson Valley
Judson Valley Subd
Kendall Brook Unit 1b
Key Largo
Know Ridge
Knox Ridge
Lakeaire
Liberte
Liberte Ventura
Liberte Venture
Loma Alta
Luensmann
Macarthur Park
Meadow Brook
Meadow Hill
Meadow Ridge
Millers Point
Millican Grove
Miramar
Miramar Unit 1
Misty Ridge
N/a
Northampton
Northhampton
Notting Hill
Old Town
Paloma
Paloma Subd
Paloma Unit 5a
Placid Park
Placid Park Area
Quail Ridge
Quiet Creek Subd
Raintree Gardens
Randolph Crossing
Randolph Valley
Rolling Creek
Rose Valley
Santa Clara
Savannah Place
Savannah Place Unit 1
Shadow Creek
Skyview
Small Apts 4 To 10 Unit
Summerhill
The Fields Of Dover
Ventura
Ventura Heights
Willow View
Willow View Unit 1
Windfield
Windfield Rio Series
Windfield Unit1
