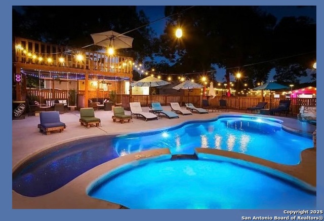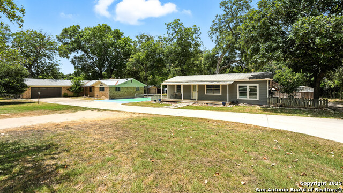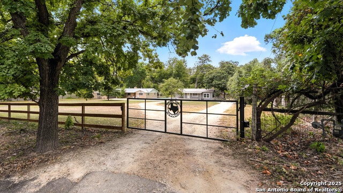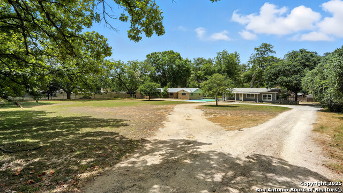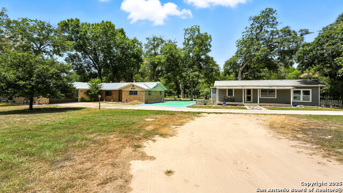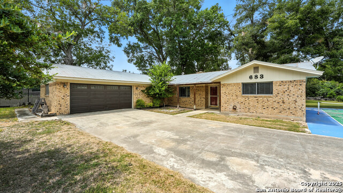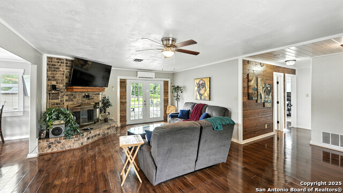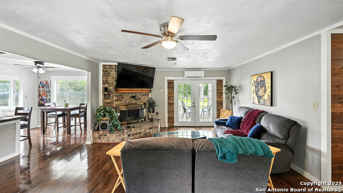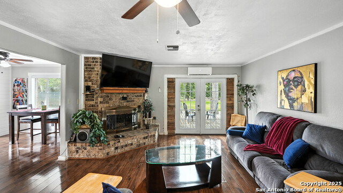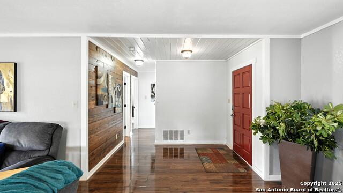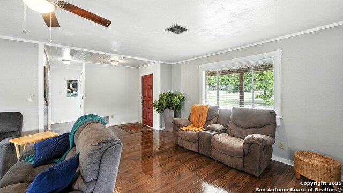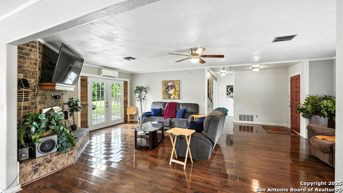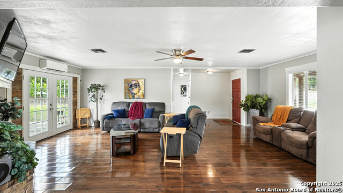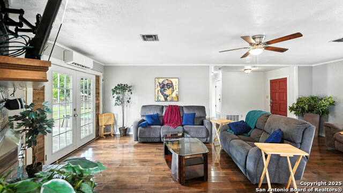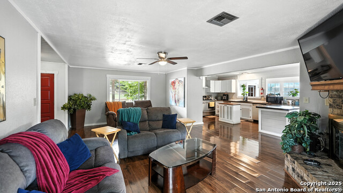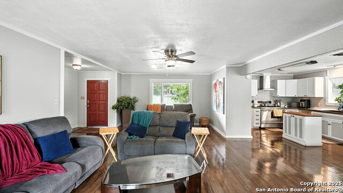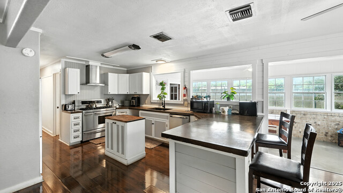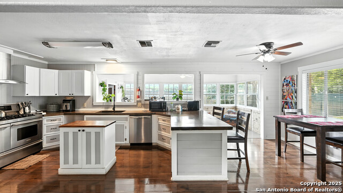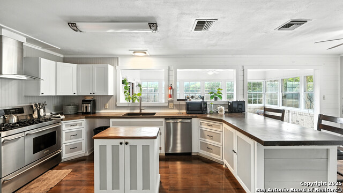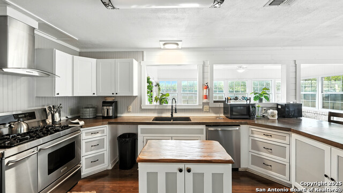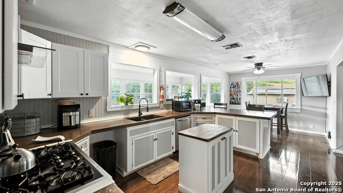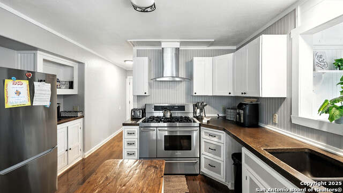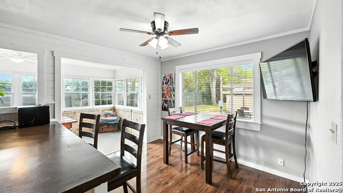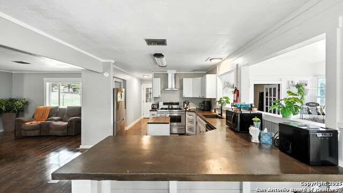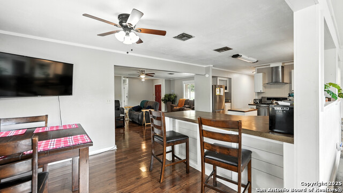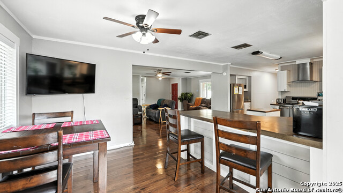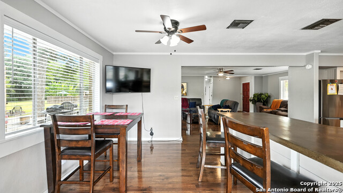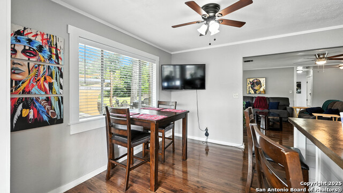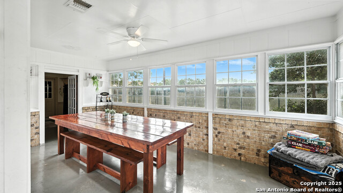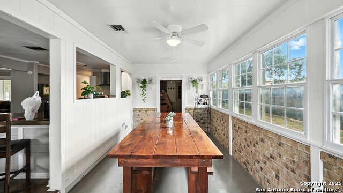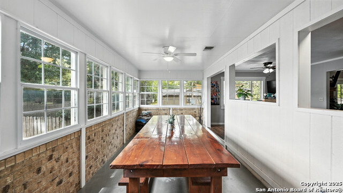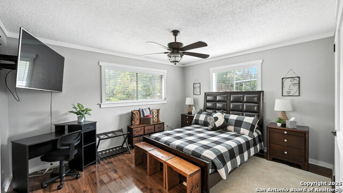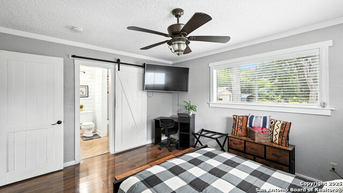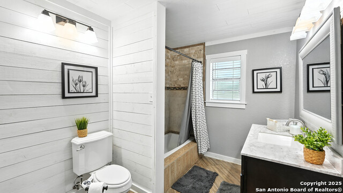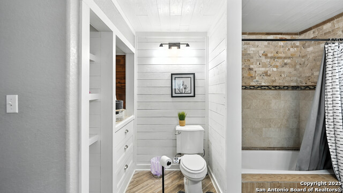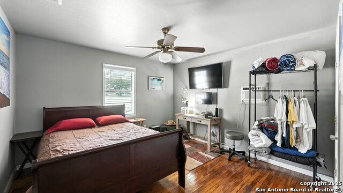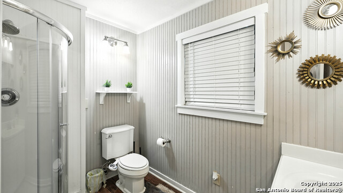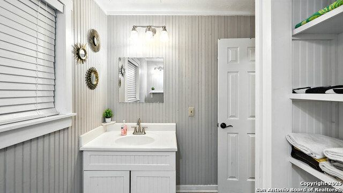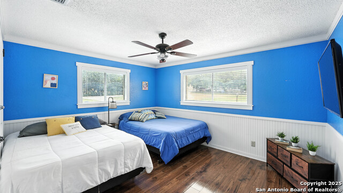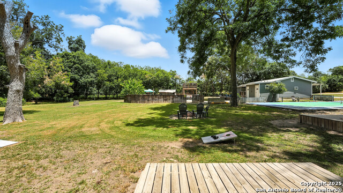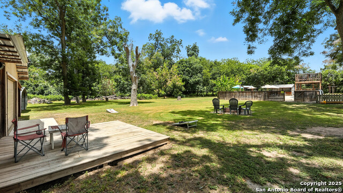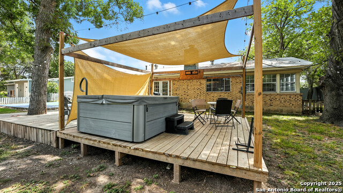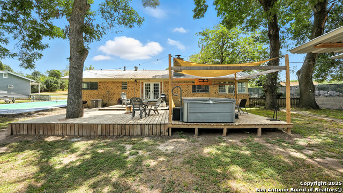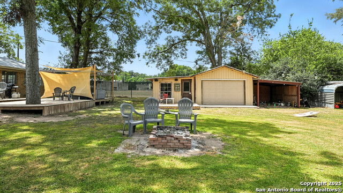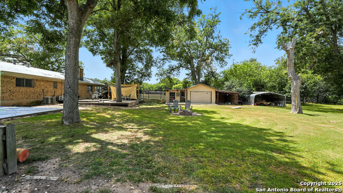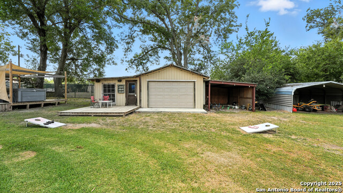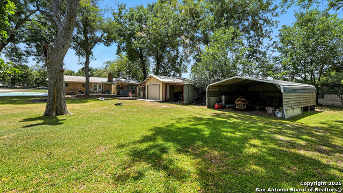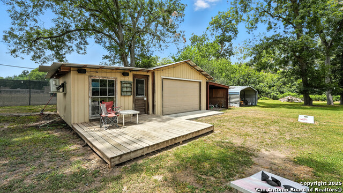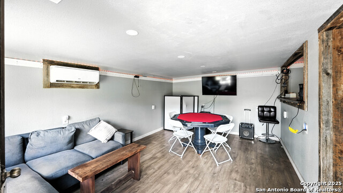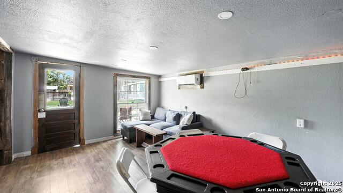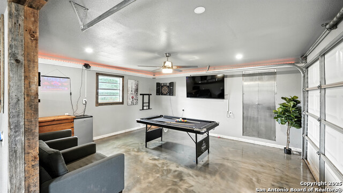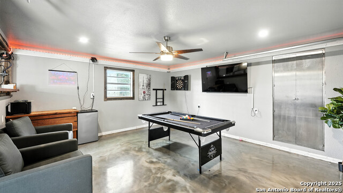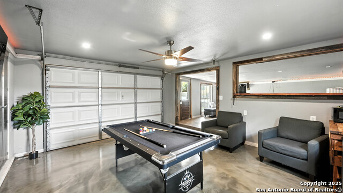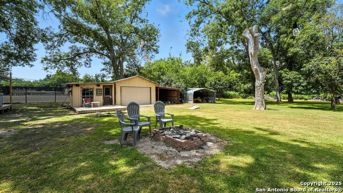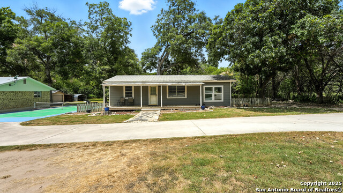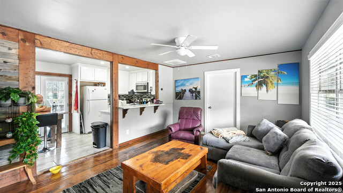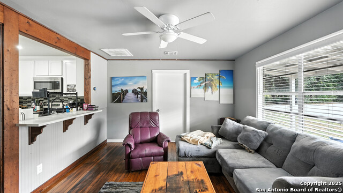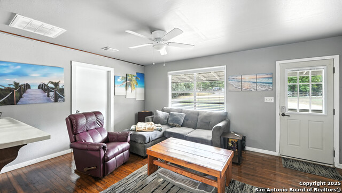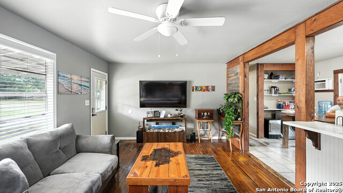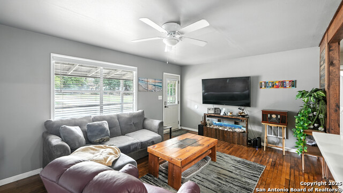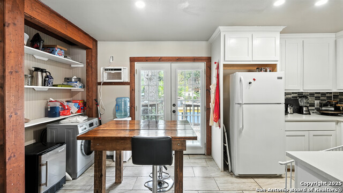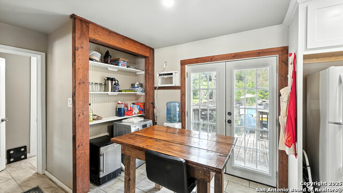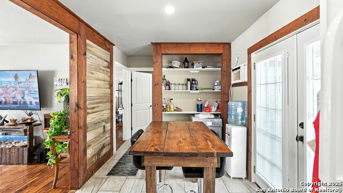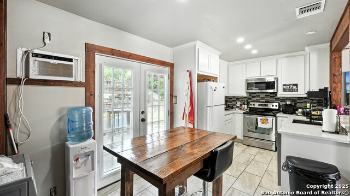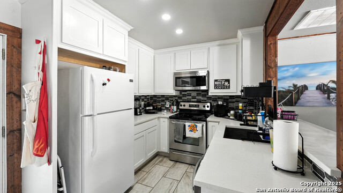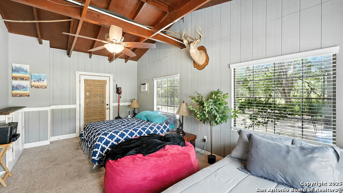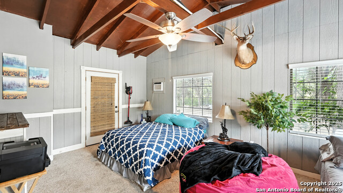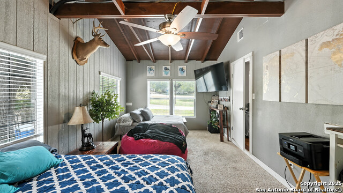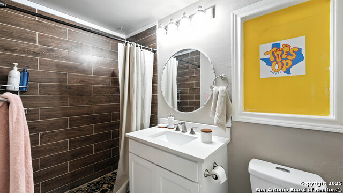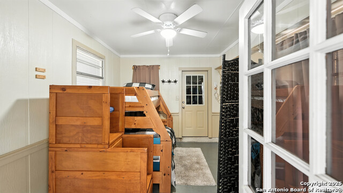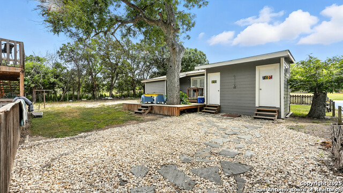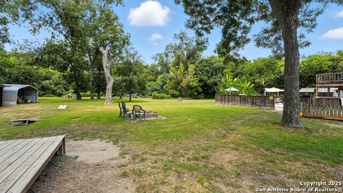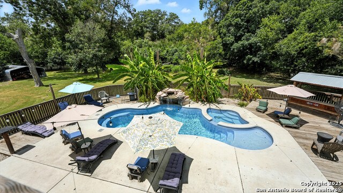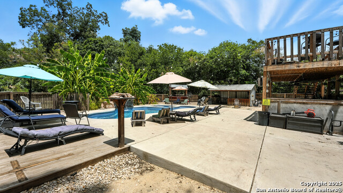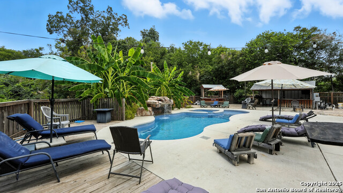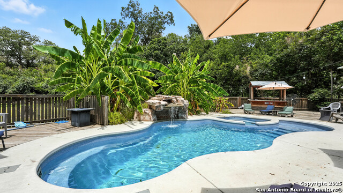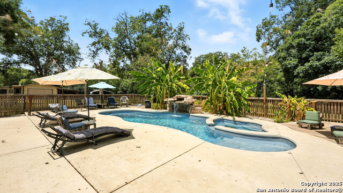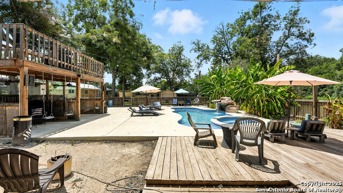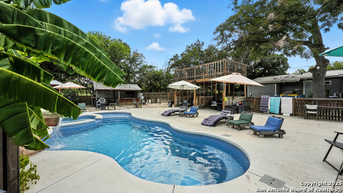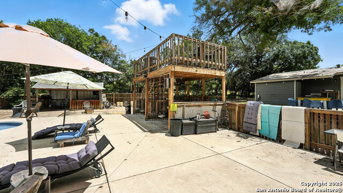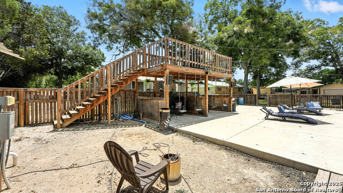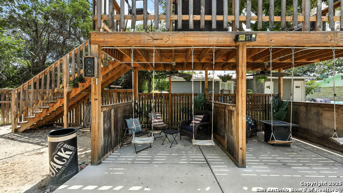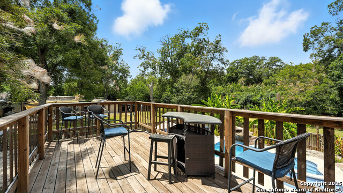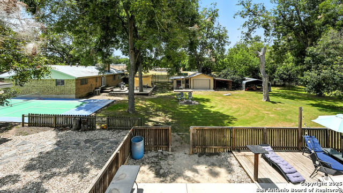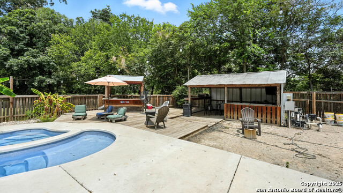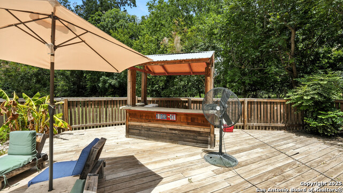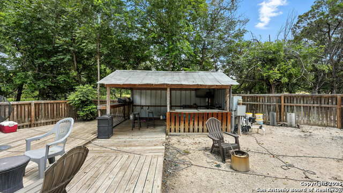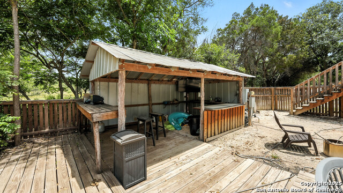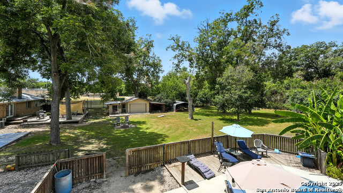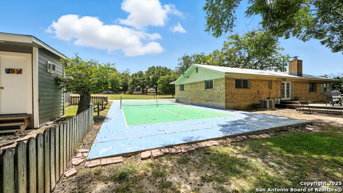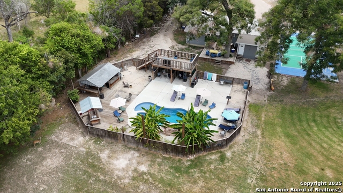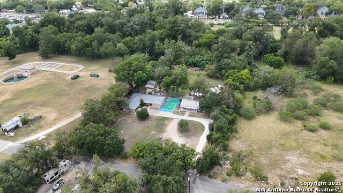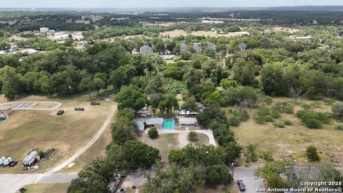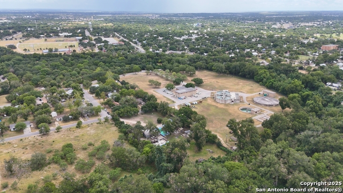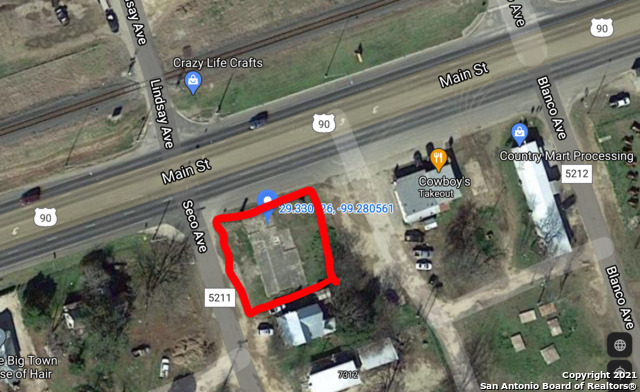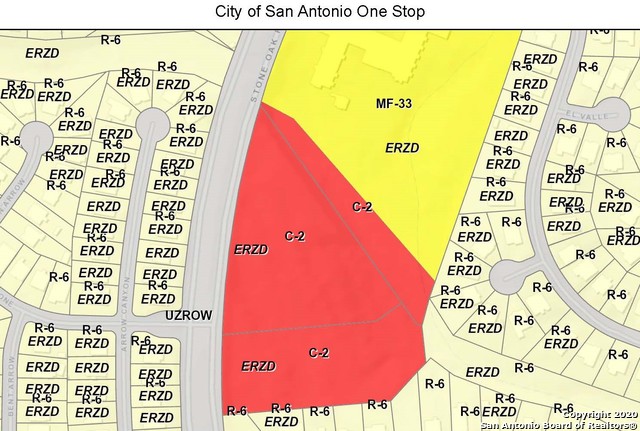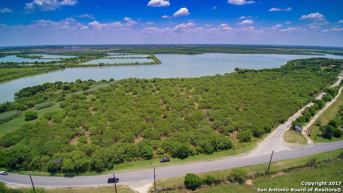683 & 695 Albert Street, New Braunfels, TX 78130
Priced at Only: $1,299,000
Would you like to sell your home before you purchase this one?
- MLS#: 1894736 ( Single Residential )
- Street Address: 683 & 695 Albert Street
- Viewed: 10
- Price: $1,299,000
- Price sqft: $535
- Waterfront: No
- Year Built: 1967
- Bldg sqft: 2429
- Bedrooms: 5
- Total Baths: 3
- Full Baths: 3
- Garage / Parking Spaces: 2
- Days On Market: 12
- Additional Information
- County: COMAL
- City: New Braunfels
- Zipcode: 78130
- Subdivision: Rio Vista
- District: New Braunfels
- Elementary School: Lamar
- Middle School: Oak Run
- High School: New Braunfel
- Provided by: House Hunters NB
- Contact: Mercy Boatright-Wood
- (830) 312-8090

- DMCA Notice
Description
Secluded Dual Home Vacation Retreat on 1.8 Acres New Braunfels Step into your very own getaway with this one of a kind property featuring two separate homes and endless entertainment opportunities, all tucked away on 1.8 acres just minutes from the Guadalupe River, Schlitterbahn, and downtown New Braunfels. With no HOA and an existing Special Use Permit (SUP) for a Bed & Breakfast on the main brick home (with potential for the second home to apply as well), this retreat offers unmatched versatility for private living, entertaining, and income generation. The main brick home offers 3 bedrooms and 2 bathrooms, a spacious living room with a cozy woodburning fireplace, a bright dining area with picture windows, and a well equipped kitchen with generous counter space, island, and breakfast bar. Step out back to a private deck with a jacuzzi, perfect for relaxing under the trees. The second home includes 2 bedrooms and 1 bathroom, plus a charming updated kitchen that flows into the living area. A large deck overlooks the outdoor entertainment spaces, creating an inviting guest or family retreat. The backyard feels like a vacation resort surrounded by mature trees, with a centerpiece heated and cooled inground pool featuring a waterfall, elevated observation deck, and multiple cabanas for shade and relaxation. The pool area also includes four exterior bathrooms, a hot tub, and a fully equipped poolside bar cabana. The pool has even been an income producing rental for private parties and events, adding another layer of opportunity. Additional highlights include: On Site Lounge/Party Room a converted detached garage fully outfitted with sound, lighting, and a bar setup for unforgettable private events. Pickleball Court the perfect addition for fitness and fun. A property wide sound system, strategically directed toward the back of the lot to keep the front peaceful. Adding even more value, the current owner is willing to remain for a few months to help train and guide the next owner in operating the Bed & Breakfast, ensuring a smooth transition. This property truly offers a vacation lifestyle at home, blending privacy, entertainment, and income potential in the heart of New Braunfels
Payment Calculator
- Principal & Interest -
- Property Tax $
- Home Insurance $
- HOA Fees $
- Monthly -
Features
Building and Construction
- Apprx Age: 58
- Builder Name: Unknown
- Construction: Pre-Owned
- Exterior Features: Brick, Siding
- Floor: Carpeting, Ceramic Tile, Wood, Vinyl, Laminate
- Foundation: Slab
- Kitchen Length: 16
- Other Structures: Guest House, Second Garage, Second Residence, Shed(s), Storage, Workshop
- Roof: Composition, Metal
- Source Sqft: Appsl Dist
Land Information
- Lot Description: County VIew, 1 - 2 Acres, Partially Wooded, Mature Trees (ext feat), Secluded, Level
- Lot Improvements: Street Paved, Asphalt, City Street
School Information
- Elementary School: Lamar
- High School: New Braunfel
- Middle School: Oak Run
- School District: New Braunfels
Garage and Parking
- Garage Parking: Two Car Garage, Attached, Converted Garage
Eco-Communities
- Water/Sewer: City
Utilities
- Air Conditioning: One Central, 3+ Window/Wall
- Fireplace: One, Living Room, Wood Burning, Stone/Rock/Brick
- Heating Fuel: Electric
- Heating: Central, Window Unit, 3+ Units
- Window Coverings: Some Remain
Amenities
- Neighborhood Amenities: None
Finance and Tax Information
- Days On Market: 12
- Home Faces: East, South
- Home Owners Association Mandatory: None
- Total Tax: 10739.09
Other Features
- Accessibility: 2+ Access Exits, Entry Slope less than 1 foot, No Steps Down, Level Lot, Level Drive, First Floor Bath, Full Bath/Bed on 1st Flr, First Floor Bedroom
- Contract: Exclusive Right To Sell
- Instdir: On S I-35 Frontage Road, turn right onto Post Road and then right onto Gruene Road. Turn left onto Hillcrest Drive and then right onto Loop 337. Take the Gruene Road exist and then left onto Gruene Road. Turn right onto Albert Street.
- Interior Features: Two Living Area, Liv/Din Combo, Separate Dining Room, Eat-In Kitchen, Two Eating Areas, Island Kitchen, Breakfast Bar, Laundry Room
- Legal Desc Lot: 45, 46
- Legal Description: Rio Vista Addition, Block 4, Lot 45 & 46
- Miscellaneous: Flood Plain Insurance
- Occupancy: Owner
- Ph To Show: 8303129289
- Possession: Closing/Funding
- Style: One Story, Traditional, Other
- Views: 10
Owner Information
- Owner Lrealreb: No
Contact Info

- Winney Realty Group
- Premier Realty Group
- Mobile: 210.209.3581
- Office: 210.392.2225
- winneyrealtygroup@gmail.com
Property Location and Similar Properties
Nearby Subdivisions
(c458-lp337) North Loop 337
Abs: 52 Sur: William Bracken 1
Arroyo Verde
Ashby Acres
August Fields
August Fields Ph 2
Augustus Pass
Avery Park
Avery Parkway
Baus Addition
Bentwood
Broadway Estates
Buena Vista
Cameron
Caprock
Casinas At Gruene
Castle Ridge
Cb4037
City Block
City Block 1061
City Block 1073
City Block 3007
City Block 4013
City Block 4014
City Block 4033
City Block 4034
City Block 4056
City Block 4058
City Block 5104
City Block 5113
Cloud Country
Comal Town 5099
Community Association Of Mocki
Cornerstone
Cotton Crossing
County Comal
Creekside
Creekside Crossing
Creekside Farm
Creekside Farms
Creekside Farms Sub Un 4
Cypress Rapids
Dauer Ranch
Dauer Ranch Estates
Dean 1
Deer Creek
Deer Crest
Do
Dove Crossing
Downtown
Elley
Elley Lane
Elley Lane Sub Un 2
Elley Lane Subdivision
Esnaurizar A M
Farm Haus
Fellers
Garden Estates
Garden Park
Garden Park 3
Gardens Of Evergreen
Gardens Of North Ranch Estates
Gardens Of Ranch Estates
Glen Brook
Glencrest - Guadalupe County
Grandview Add
Green Pastures
Greystone
Gruene Courtyard
Gruene Courtyard 3
Gruene Crossing
Gruene Garden
Gruene Leaf
Gruene Road
Gruene Villages
Gruenefield
Guada Coma Estates
Guadalupe Ridge
Guenefield
Harbor Lake Shores
Heather Glen
Heather Glen Ph Iii
Heather Glen Phase 1
Heather Glen Phase 2
Heather Glen Phase 3
Heatherfield
Heatherfield Un 2
Heights @ Saengerhalle
Heights At Saengerhalle
Heights Saengerhalle The
Herber Estates
Hidden Springs
High Cotton Estates
Highland
Highland Grove
Highland Grove Un5
Highland Park
Highland Ridge
Hillside On Landa
Hoeke Add
Huisache Hills
J Thompson Acres
Jahn Add
Kirkwood
Kowald
Kreuslerville
Kuehler
Kyndwood
Lake Front Court
Lake Side Addition Second Port
Lakecreek
Lakeside
Lakeview Heights
Lakewood Shadows #4
Landa Park Estates
Landon Ridge
Laubach
Laubach 5
Laurel Heights
Laurel Heights 2
Ldescampwl
Legacy At Lake Dunlap
Legend Heights
Legend Point
Legend Pond
Legend Pond-legend Meadow
Legend Pond-legend Meadow Phas
Legend Pondlegend Point Ph 5
Lone Star
Lonesome Dove
Long Creek
Long Creek Ph 2c
Long Creek-the Bandit
Marvin Klein
Mayfair
Meadow Creek
Meadows
Meadows At Clear Spring
Meadows At Clear Springs
Meadows Of Clear Springs
Meyer Addtion Area
Meyers Landing
Milltown
Mission Forest
Mission Forest 1
Mission Heights
Mission Hill
Mission Hills
Mission Hills 1
Mockingbird Heights
Mockingbird Heights 6
Morning Mist
Morningside
Mountain Shadows
N/a
New Braunfels
New Braunfels Bl 5045
New Braunfels Ranch Estates
New City
North Park Meadows
North Ranch Estates
North Ranch Estates 1
North Shore Estates
Northridge
Northwest Crossing
Northwest Crossing 1
Northwest Crossing 2
Not In Defined Subdivision
Oak Cliff Estates
Oak Creek
Oak Creek Estates
Oak Creek Estates Ph 1a
Oak Creek Estates Ph 1b
Oak Creek Estates Ph 3
Oak Creek Estates Phase Ib
Oakwood Estates
Oakwood Estates 14
Oakwood Estates 17
Oakwood Estates 18
Oelkers Acres
Out/comal
Overlook At Creekside
Overlook At Creekside Unit 1
Overlook At Creekside Unit 2
Palace Heights
Park Place
Park Ridge
Parkside
Pecan Crossing
Pleasanton Meadows
Preston Estates
Providence Place
Quail Valley
R & K
Reserve @ Mockingbird Heights
Ridgemont
Rio Vista
River Chase
River Terrace
River Terrace Estates
River Tree
Rivercresst Heights
Rivercrest Heights
Rivermill Crossing
Rivertree 1
Rolling Valley
Rural Nbhd Geo Region
Saengerhalle
Saengerhalle Meadows
Sangerhalle Meadows
Sarah Dewitt
Schneider Addition
Schuetz
Shadow Park
Skyview
Solms Landing
Solms Preserve
South Bank 1
Southbank
Southwest New Braunfels Bl 23
Spring Valley
Steelwood Trails
Stone Gate 1
Stonegate
Summerwood
Summerwood 7
Sunflower Ridge
Sunflower Valley
Sungate
Sungate Unit 3
Sunset Ridge
Sunset Shadows
Tanglewood
The Overlook At Creekside
The Village At Clear Springs
Toll Brothers At Legacy At Lak
Toll Brothers At Mayfair
Toll Brothers At Mayfair - Com
Toll Brothers At Mayfair - Gua
Town Creek
Town Creek 1
Town Of Braunfels
Town View Estates
Townview East
Trails Of Mission Ridge
Tuscan Ridge
Unicorn Heights
Villa Rio
Village At Clear Springs - Gua
Village Clear Spgs 1 Th
Village Royal
Vineyard @ Gruene Ii
Vineyard @ Gruene Ii Garden Ho
Vista Del Rio
Voss Farms
Voss Farms 1
Voss Farms And Laubach
Walnut Estates
Walnut Heights
Walnut Heights East
Walnut Hills
Wasser Ranch
Watson Lane Estates
Weltner Farms
Weltner Farms Unit 2
West End
West End 4
West Village At Creek
West Village At Creek Side
West Village At Creekside
West Village At Creekside 2
West Village At Creekside 3
West Village At Creekside 4
West Village At Creekside 9
West Village T Creekside
Whispering Valley
Whispering Valley 2
Whispering Winds
Whisperwind
Whisperwind - Comal
White Wing Phase #1
White Wing Phase #1 - Guadalup
Wildwood
Willowbrook
Winding Creek
Woodland Heights
