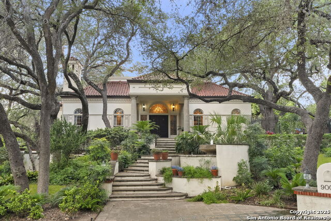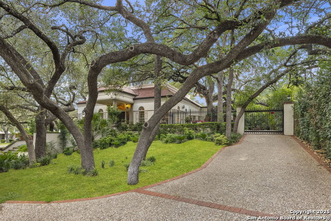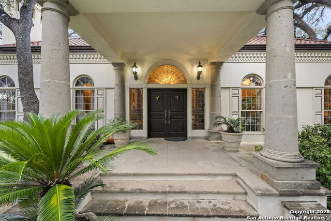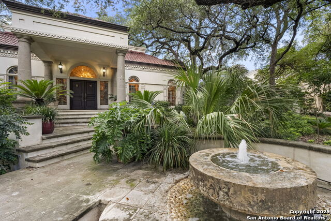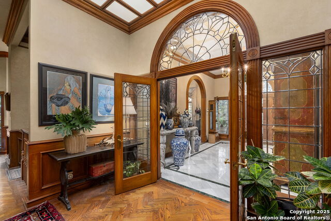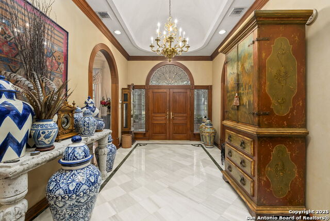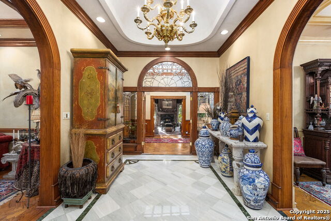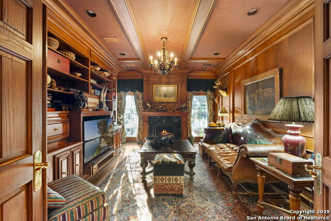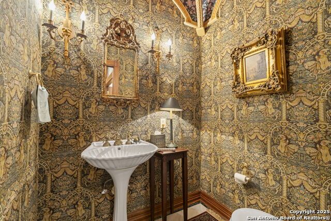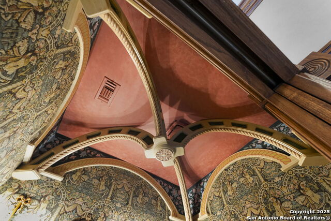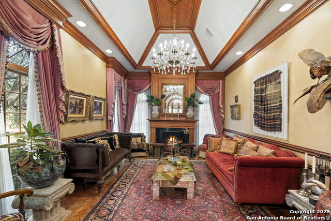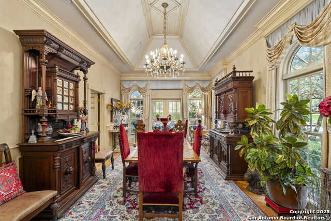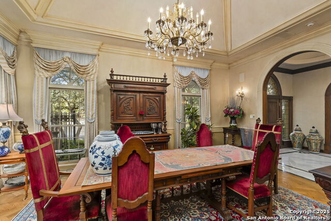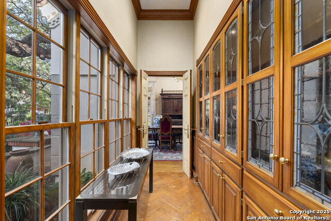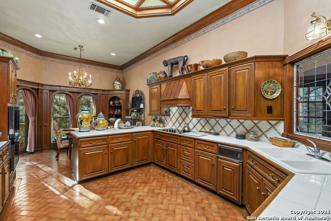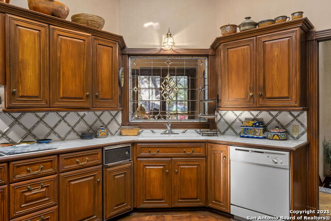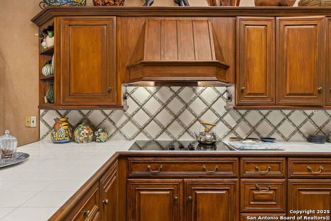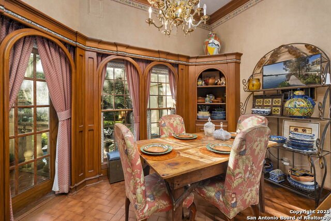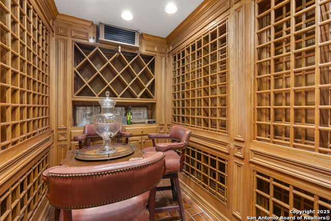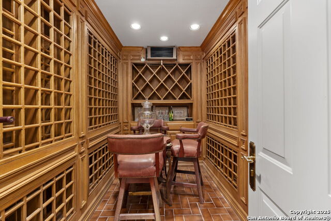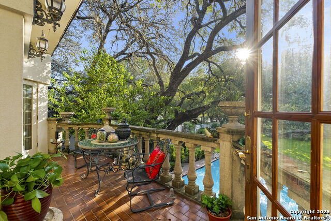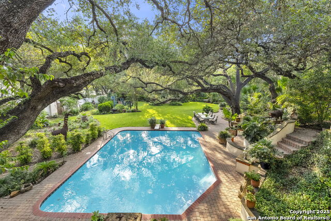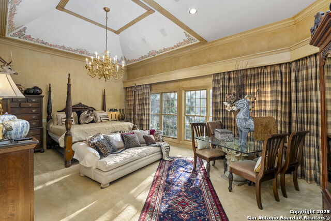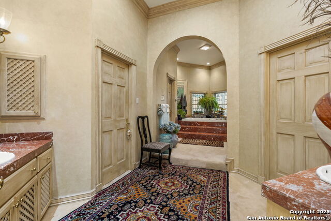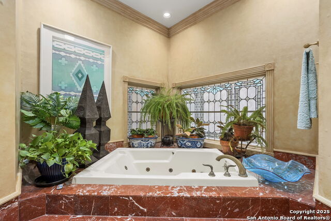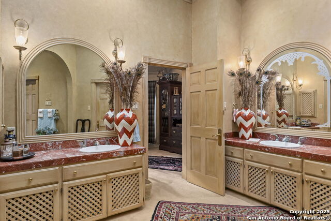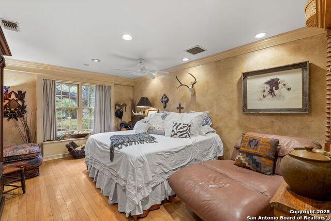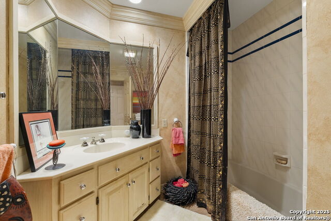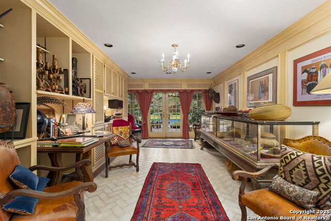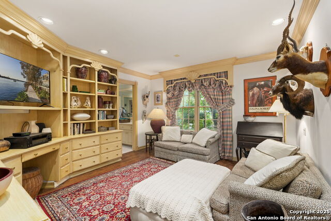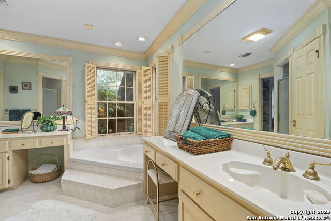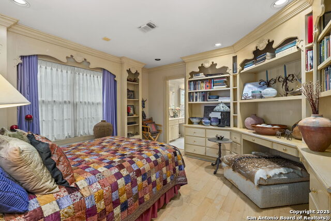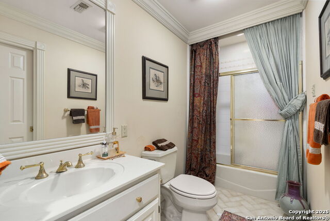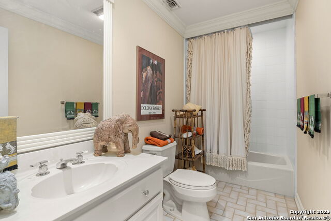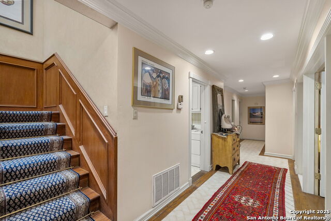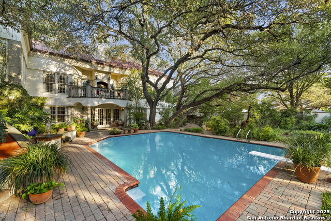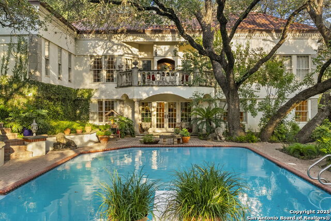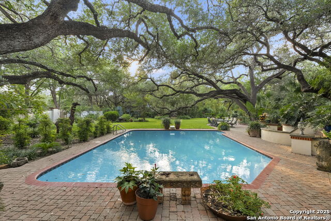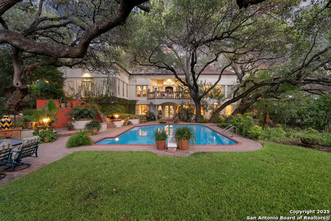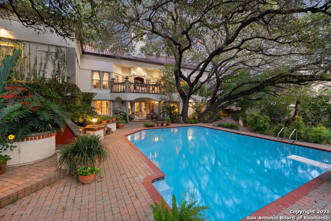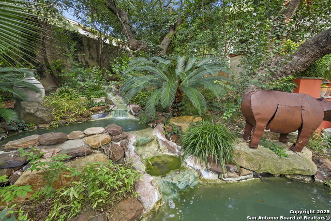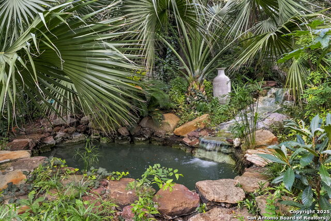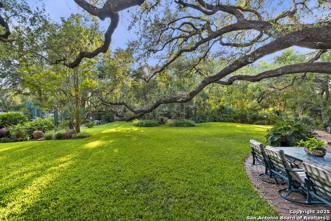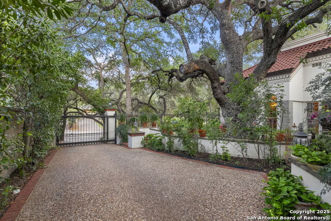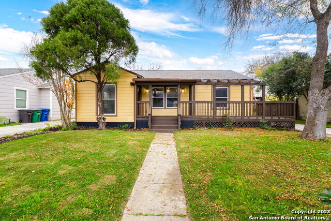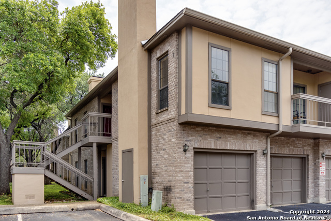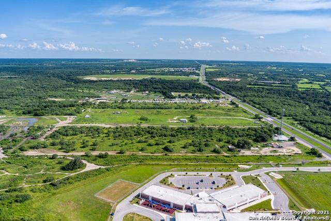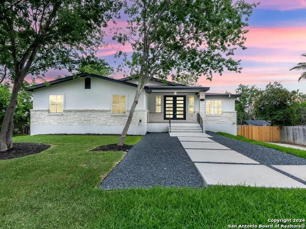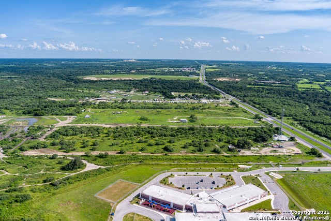9003 Village Dr, San Antonio, TX 78217
Priced at Only: $1,695,000
Would you like to sell your home before you purchase this one?
- MLS#: 1894775 ( Single Residential )
- Street Address: 9003 Village Dr
- Viewed: 19
- Price: $1,695,000
- Price sqft: $335
- Waterfront: No
- Year Built: 1987
- Bldg sqft: 5064
- Bedrooms: 6
- Total Baths: 6
- Full Baths: 5
- 1/2 Baths: 1
- Garage / Parking Spaces: 3
- Days On Market: 13
- Additional Information
- County: BEXAR
- City: San Antonio
- Zipcode: 78217
- Subdivision: Marymont
- District: North East I.S.D.
- Elementary School: Serna
- Middle School: Garner
- High School: Macarthur
- Provided by: The Agency San Antonio
- Contact: Miguel Herrera
- (210) 563-3660

- DMCA Notice
Description
Welcome to a rare architectural gem nestled in the heart of the prestigious Marymont Subdivision. This distinguished estate blends timeless elegance with natural beauty, creating a tranquil retreat unlike any other. Set on an expansive 0.67 acre lot, this property offers unmatched privacy and a serene outdoor escape featuring lush landscaping, a sparkling pool, and a breathtaking four tiered waterfall your very own secluded oasis. Inside, the home is a showcase of sophisticated craftsmanship and old world charm. From rich Italian marble flooring to handcrafted woodwork and vibrant Talavera tile throughout, every detail has been meticulously curated and maintained. Elegant Cantera columns frame the interiors, adding a touch of grandeur and warmth that elevates the living experience. The seamless indoor outdoor connection is a standout feature. Whether you're enjoying a morning coffee from the kitchen, hosting from the den, or relaxing in the spacious Primary Suite, multiple access points to the balcony invite you to soak in the serene views and soft sounds of your private paradise. This fluid transition between interior and exterior living spaces enhances the home's charm and livability. Don't miss the opportunity to own this irreplaceable sanctuary that effortlessly blends refined luxury with natural beauty where architecture and nature coexist in perfect harmony.
Payment Calculator
- Principal & Interest -
- Property Tax $
- Home Insurance $
- HOA Fees $
- Monthly -
Features
Building and Construction
- Apprx Age: 38
- Builder Name: Unknown
- Construction: Pre-Owned
- Exterior Features: 4 Sides Masonry, Stone/Rock, Stucco
- Floor: Carpeting, Ceramic Tile, Marble, Parquet, Wood
- Foundation: Slab
- Kitchen Length: 16
- Roof: Built-Up/Gravel, Tile
- Source Sqft: Appsl Dist
Land Information
- Lot Description: Corner, 1/2-1 Acre, Mature Trees (ext feat)
- Lot Improvements: Street Paved, Curbs, City Street
School Information
- Elementary School: Serna
- High School: Macarthur
- Middle School: Garner
- School District: North East I.S.D.
Garage and Parking
- Garage Parking: Three Car Garage, Attached, Side Entry
Eco-Communities
- Water/Sewer: City
Utilities
- Air Conditioning: Three+ Central
- Fireplace: Two, Living Room, Other
- Heating Fuel: Natural Gas
- Heating: Central, 3+ Units
- Recent Rehab: No
- Window Coverings: Some Remain
Amenities
- Neighborhood Amenities: None
Finance and Tax Information
- Days On Market: 13
- Home Owners Association Mandatory: Voluntary
- Total Tax: 32128.58
Rental Information
- Currently Being Leased: No
Other Features
- Contract: Exclusive Right To Sell
- Instdir: Loop 410 north on Starcrest W on Marymont south on Village
- Interior Features: Three Living Area, Separate Dining Room, Eat-In Kitchen, Two Eating Areas, Walk-In Pantry, Study/Library, Game Room, Utility Room Inside, Secondary Bedroom Down, High Ceilings, Cable TV Available, Laundry Lower Level, Laundry Room, Telephone, Walk in Closets
- Legal Description: Ncb 13623 Blk 4 Lot 7 (0.4118) & Se Irr 67.3 Ft Of Sw 114.46
- Occupancy: Owner
- Ph To Show: 2102222227
- Possession: Closing/Funding
- Style: Two Story
- Views: 19
Owner Information
- Owner Lrealreb: No
Contact Info

- Winney Realty Group
- Premier Realty Group
- Mobile: 210.209.3581
- Office: 210.392.2225
- winneyrealtygroup@gmail.com
Property Location and Similar Properties
Nearby Subdivisions
Brentwood Common
British Commons
Clearcreek / Madera
Copper Branch
El Chaparral
Forest Oak
Forest Oaks
Forest Oaks N.e.
Garden Court East
Macarthur Terrace
Madera
Marymont
Mcarthur Terrace
Nacogdoches North
North East Park
Northeast Park
Northern Heights
Northern Hills
Oak Grove
Oak Mount
Pepperidge
Regency Place
Skyline Park
Sungate
Towne Lake
Village North
