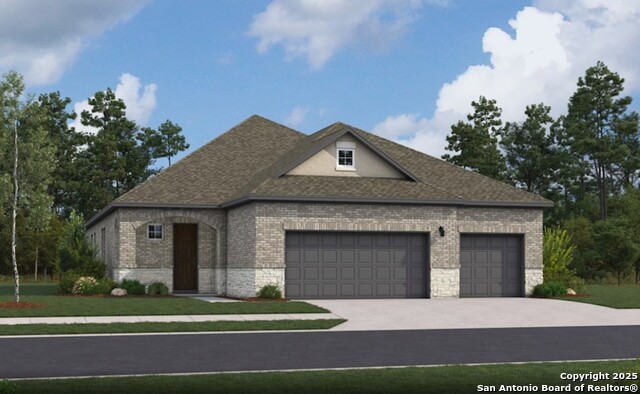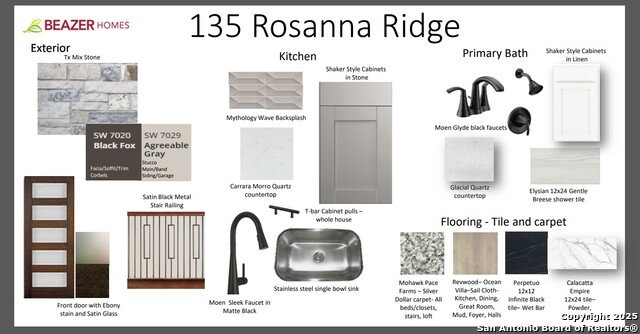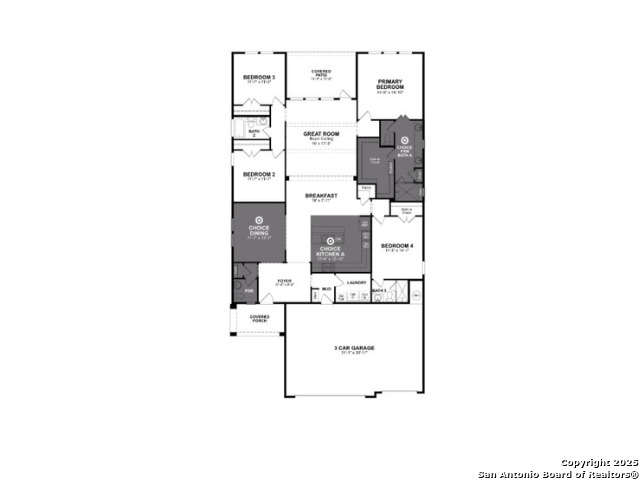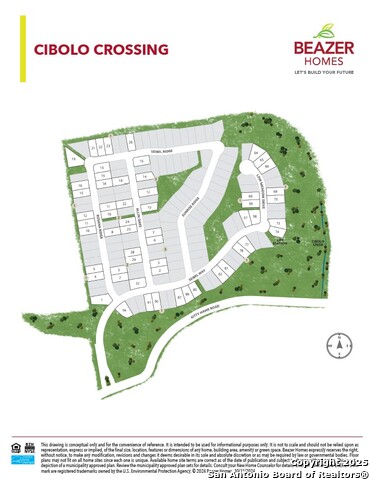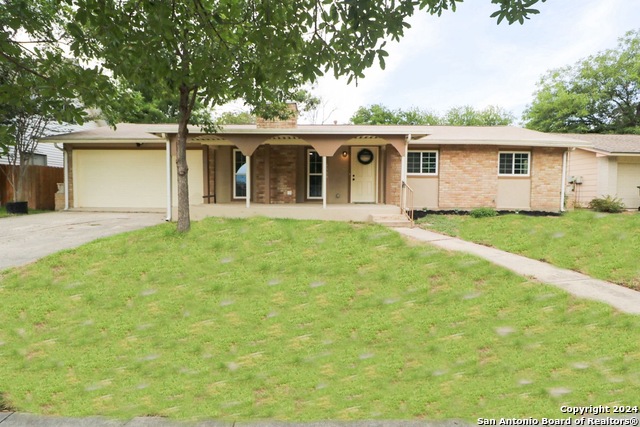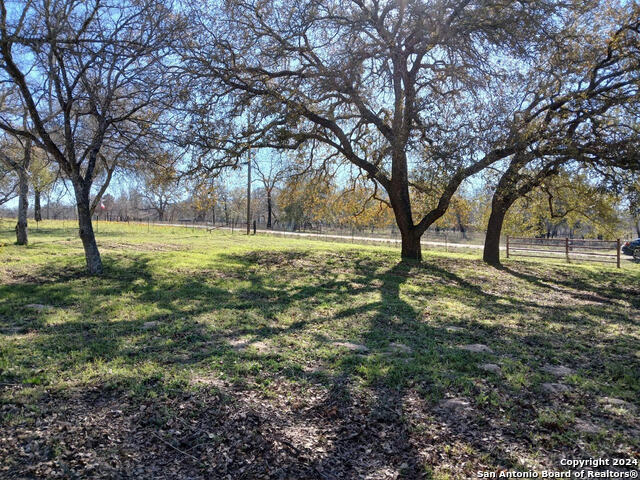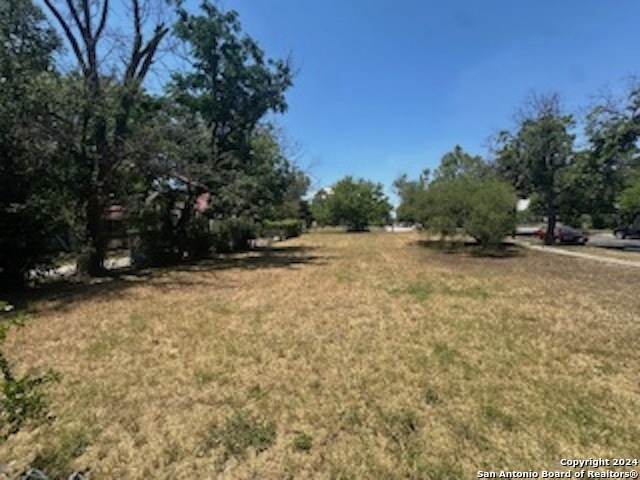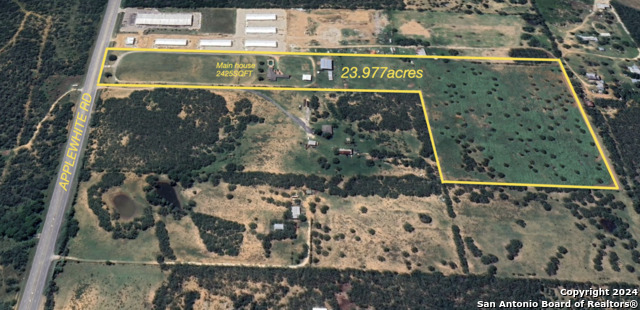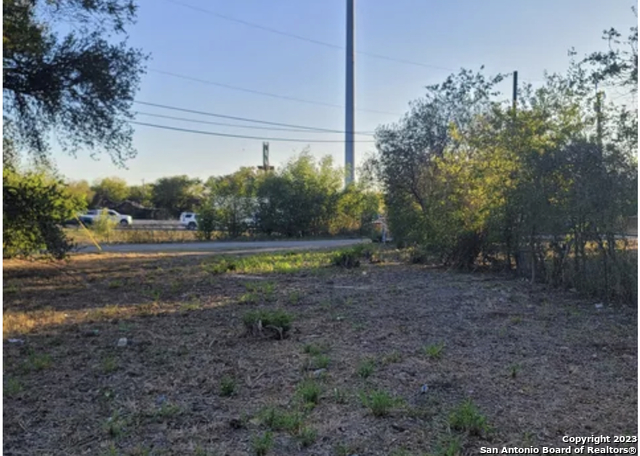153 Rosanna Ridge, Universal City, TX 78148
Priced at Only: $528,520
Would you like to sell your home before you purchase this one?
- MLS#: 1894794 ( Single Residential )
- Street Address: 153 Rosanna Ridge
- Viewed: 22
- Price: $528,520
- Price sqft: $225
- Waterfront: No
- Year Built: 2025
- Bldg sqft: 2345
- Bedrooms: 4
- Total Baths: 4
- Full Baths: 3
- 1/2 Baths: 1
- Garage / Parking Spaces: 3
- Days On Market: 14
- Additional Information
- County: BEXAR
- City: Universal City
- Zipcode: 78148
- Subdivision: Cibolo Crossing
- District: Judson
- Elementary School: Olympia
- Middle School: Kitty Hawk
- High School: Veterans Memorial
- Provided by: eXp Realty
- Contact: Dayton Schrader
- (210) 757-9785

- DMCA Notice
Description
Welcome to Alder, a beautiful one story located in the heart of Universal City built by Beazer Homes. This stunning home features 4 beds and 3.5 baths, offering ample space for comfortable living. The 2345 sq ft layout includes a spacious living room, a modern kitchen with open concept, and a cozy dining area. The primary suite boasts separate tub and shower, while the additional bedrooms provide plenty of room for family or guests. Step outside to enjoy the covered patio and landscaped backyard on the 0.16 acre lot, perfect for entertaining or relaxing. Additional highlights include a dedicated dining area, walk in closets, and energy efficient features and a 3 car garage. Located in the desirable Cibolo Crossing neighborhood, this home is close to shopping, dining, Randolph Air Force Base, and top rated schools, making it an ideal choice for those seeking convenience and comfort. Beazer Homes is proud to be America's #1 Energy Efficient homebuilder. In 2024, our homes achieved an average net HERS score of 37 (including solar) and a gross HERS score of 42 the lowest publicly reported scores among the top 30 U.S. homebuilders identified by Builder Magazine's Top 100 list (ranked by 2024 closings).Take advantage of our special buyer incentives which may include closing costs, design studio upgrades, FLEX dollars, and more.
Payment Calculator
- Principal & Interest -
- Property Tax $
- Home Insurance $
- HOA Fees $
- Monthly -
Features
Building and Construction
- Builder Name: Beazer Homes
- Construction: New
- Exterior Features: Brick, 4 Sides Masonry, Stone/Rock
- Floor: Carpeting, Ceramic Tile, Laminate
- Foundation: Slab
- Kitchen Length: 13
- Roof: Composition
- Source Sqft: Bldr Plans
Land Information
- Lot Improvements: Street Paved
School Information
- Elementary School: Olympia
- High School: Veterans Memorial
- Middle School: Kitty Hawk
- School District: Judson
Garage and Parking
- Garage Parking: Three Car Garage
Eco-Communities
- Energy Efficiency: Programmable Thermostat, Double Pane Windows, Variable Speed HVAC, Energy Star Appliances, Foam Insulation, Ceiling Fans
- Green Certifications: HERS Rated, HERS 0-85, Energy Star Certified, Build San Antonio Green
- Green Features: Low Flow Commode, Low Flow Fixture, Energy Recovery Ventilator
- Water/Sewer: City
Utilities
- Air Conditioning: One Central
- Fireplace: Not Applicable
- Heating Fuel: Electric
- Heating: Central
- Utility Supplier Elec: CPS
- Utility Supplier Gas: Center Point
- Utility Supplier Grbge: WasteManagem
- Utility Supplier Sewer: City of UC
- Utility Supplier Water: City of UC
- Window Coverings: None Remain
Amenities
- Neighborhood Amenities: Park/Playground
Finance and Tax Information
- Days On Market: 13
- Home Owners Association Fee: 824
- Home Owners Association Frequency: Annually
- Home Owners Association Mandatory: Mandatory
- Home Owners Association Name: FIRST RESIDENTIAL
- Total Tax: 2.29
Rental Information
- Currently Being Leased: No
Other Features
- Contract: Exclusive Agency
- Instdir: Downtown San Antonio 1. Take I-35 N, Eisenhauer Rd and FM1976 E to your destination in Universal City 2. Turn right 3. Destination will be on the left
- Interior Features: One Living Area, Liv/Din Combo, Separate Dining Room, Island Kitchen, Utility Room Inside, 1st Floor Lvl/No Steps, High Ceilings, Open Floor Plan, Laundry Main Level, Walk in Closets, Attic - Access only
- Legal Desc Lot: 15
- Legal Description: Lot 15 Block 1 of the Final Subdivision Plat Unit 2
- Miscellaneous: Builder 10-Year Warranty
- Occupancy: Vacant
- Ph To Show: 2102222227
- Possession: Closing/Funding
- Style: One Story, Traditional
- Views: 22
Owner Information
- Owner Lrealreb: Yes
Contact Info

- Winney Realty Group
- Premier Realty Group
- Mobile: 210.209.3581
- Office: 210.392.2225
- winneyrealtygroup@gmail.com
Property Location and Similar Properties
Nearby Subdivisions
Cibolo Bluffs
Cibolo Crossing
Cimarron
Cimmaron Country
Copano Ridge
Coronado Village
Forum Creek
Heritage Hills
Kitty Hawk
Meadow Oaks
N/a
Northview
Old Rose Gardensc
Olympia
Olympia Estates
Oro De Coronado
Park Olympia
Parkview/northviewsc
Red Horse Manor
Red Horse Ridge
Rosegarden Estates
Springwood
Sunrise Canyon
Universal Heights
