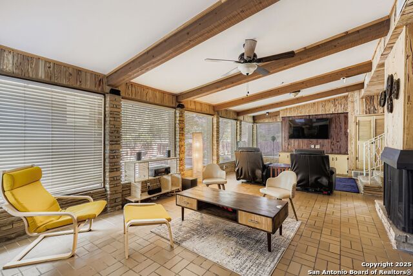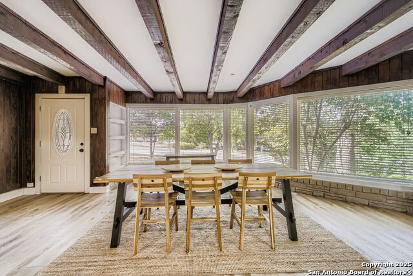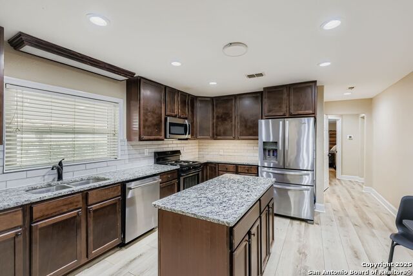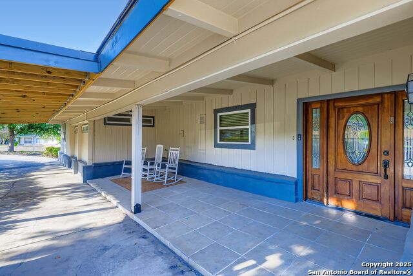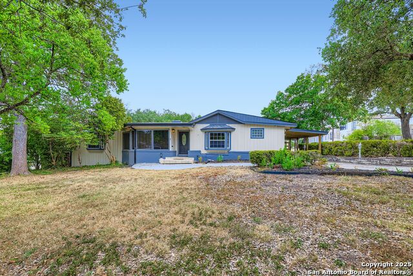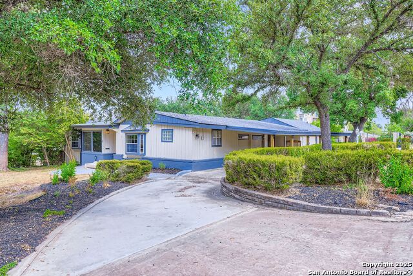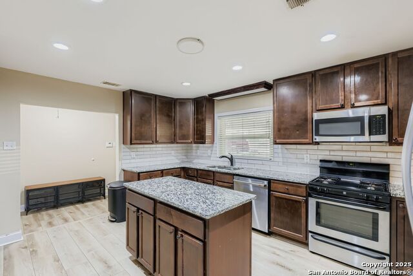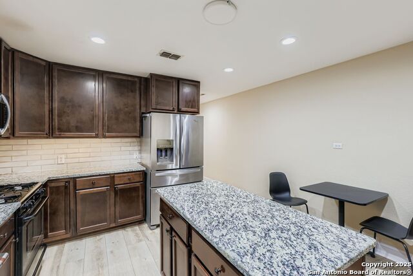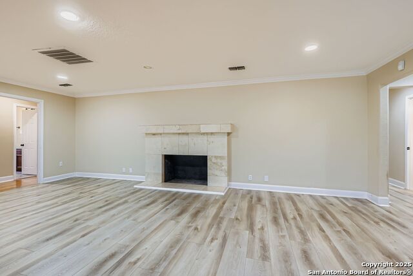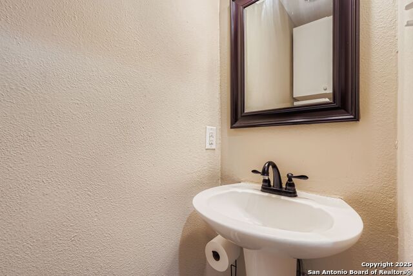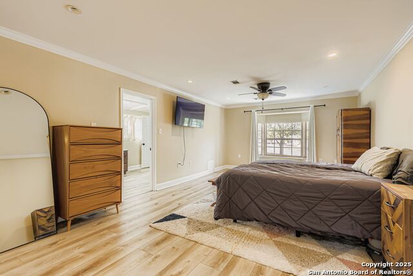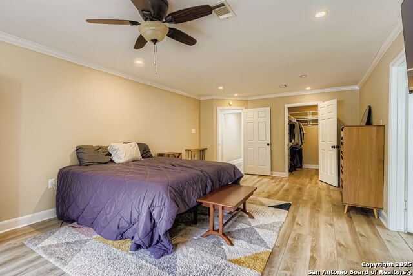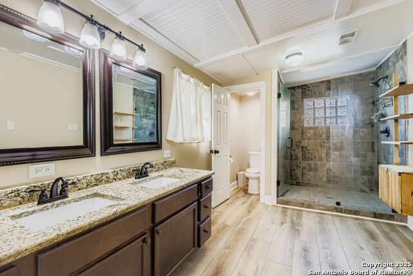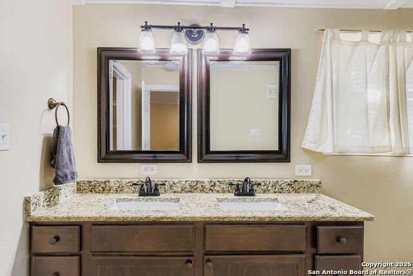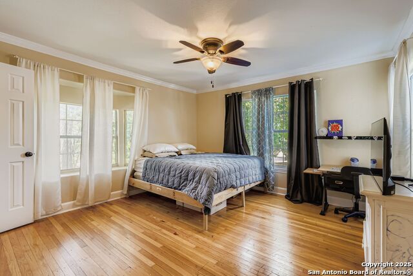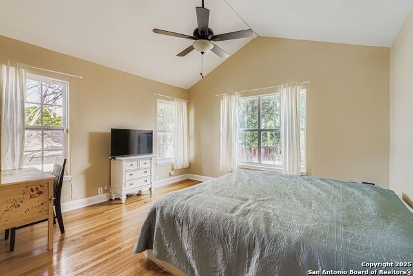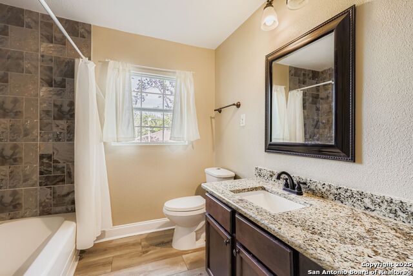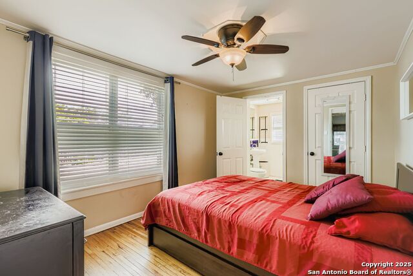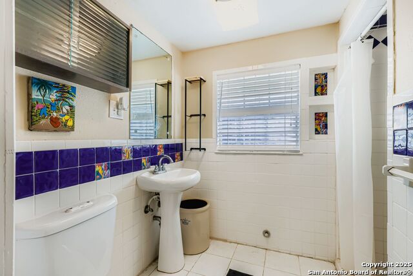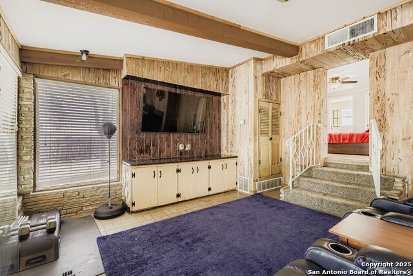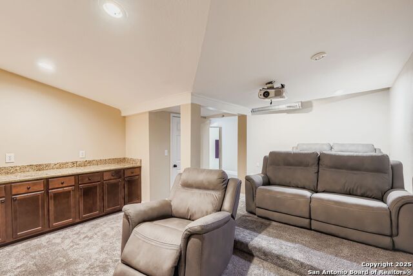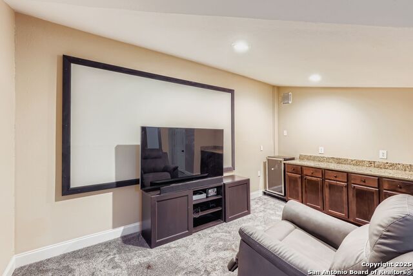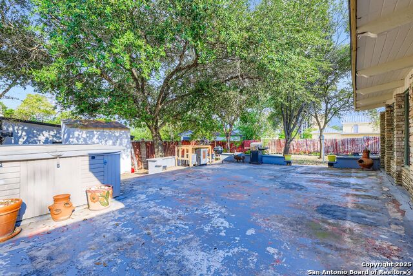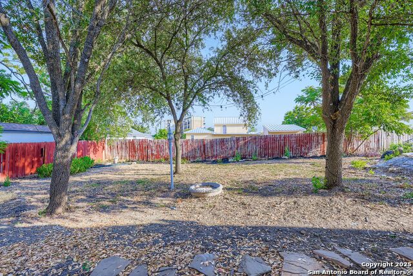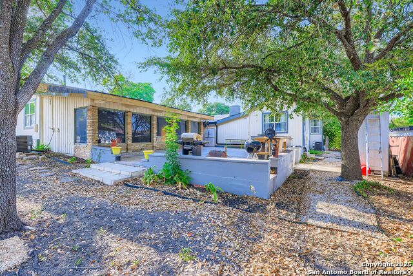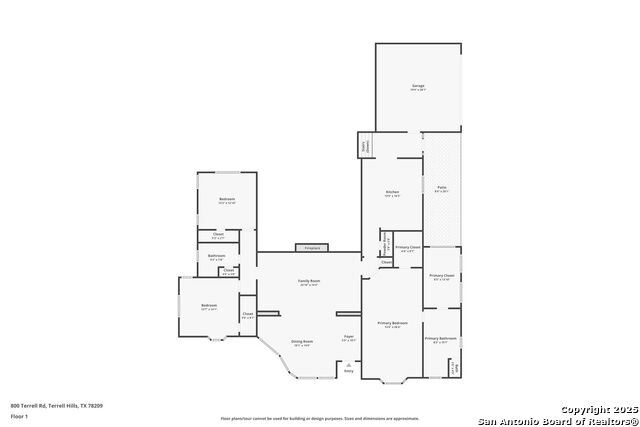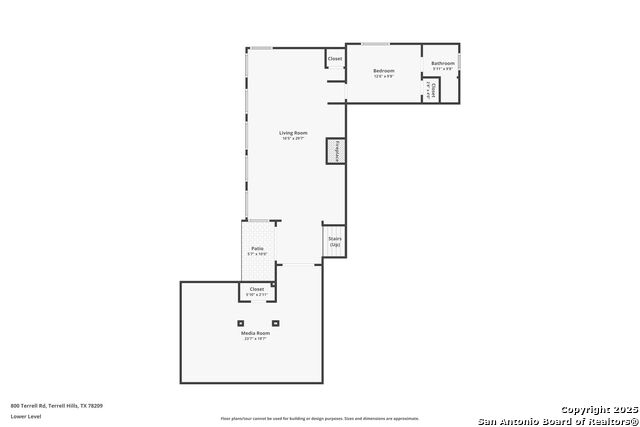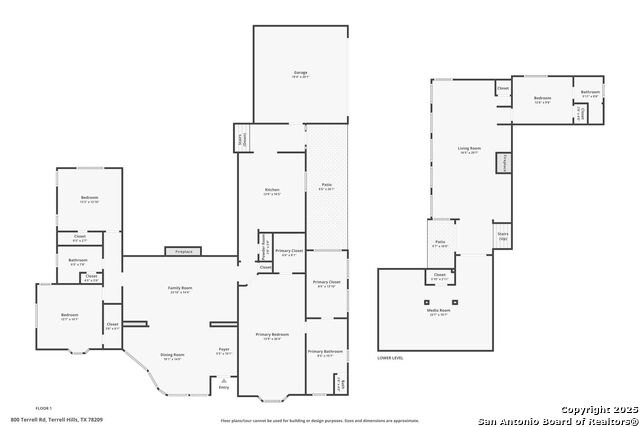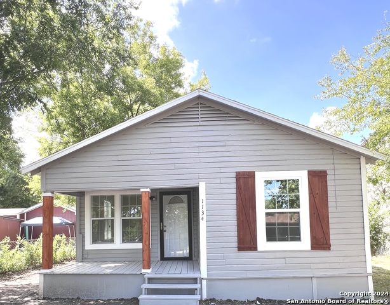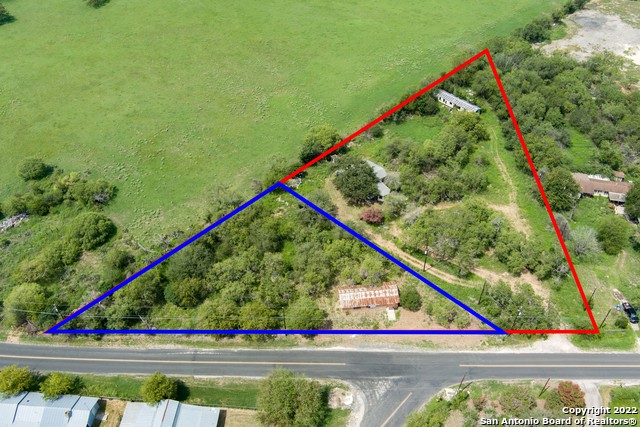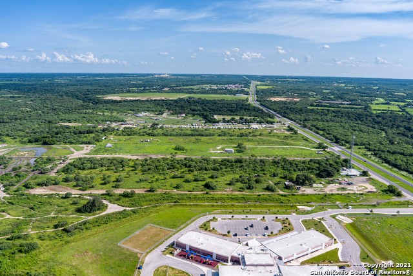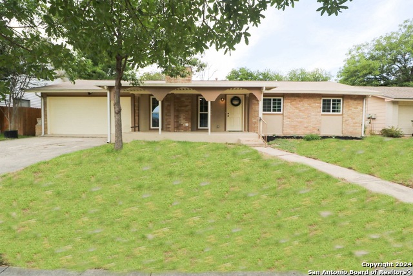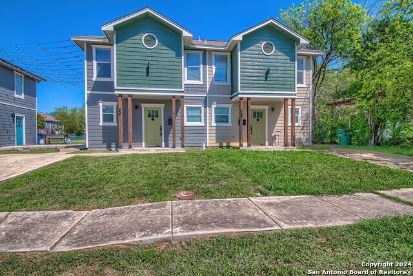800 Terrell , San Antonio, TX 78209
Priced at Only: $720,000
Would you like to sell your home before you purchase this one?
- MLS#: 1896403 ( Single Residential )
- Street Address: 800 Terrell
- Viewed: 22
- Price: $720,000
- Price sqft: $198
- Waterfront: No
- Year Built: 1940
- Bldg sqft: 3645
- Bedrooms: 4
- Total Baths: 4
- Full Baths: 3
- 1/2 Baths: 1
- Garage / Parking Spaces: 2
- Days On Market: 10
- Additional Information
- County: BEXAR
- City: San Antonio
- Zipcode: 78209
- Subdivision: Terrell Hills
- District: North East I.S.D.
- Elementary School: Northwood
- Middle School: Garner
- High School: Macarthur
- Provided by: eXp Realty
- Contact: Alyse Alonso
- (210) 857-9615

- DMCA Notice
Description
Huge single story home in desirable Terrell Hills! Great location near so many popular destinations such as San Antonio Botanical Garden, Brackenridge Park, McNay Art Museum, The Pearl District and Alamo Quarry Market. This 4 bedroom, 3.5 bathroom home sits on a spacious 0.40 acre corner lot and offers 3,645 sq ft of living space. There is so much space! Two separate living spaces, a media room and a guest suite in the home. Bright and spacious floor plan with abundant natural light, bay windows in bedrooms The kitchen features solid granite countertops, custom cabinetry, and plenty of workspace. Side entry circular drive, covered carport, and large covered patio provide great outdoor functionality. Newer roof, HVAC and many other improvements. Don't miss this rare Terrell Hills opportunity!
Payment Calculator
- Principal & Interest -
- Property Tax $
- Home Insurance $
- HOA Fees $
- Monthly -
Features
Building and Construction
- Apprx Age: 85
- Builder Name: Unknown
- Construction: Pre-Owned
- Exterior Features: Stone/Rock, Wood, 2 Sides Masonry
- Floor: Carpeting, Wood, Laminate, Brick
- Foundation: Slab
- Kitchen Length: 13
- Roof: Composition
- Source Sqft: Appsl Dist
Land Information
- Lot Description: Corner, 1/4 - 1/2 Acre
School Information
- Elementary School: Northwood
- High School: Macarthur
- Middle School: Garner
- School District: North East I.S.D.
Garage and Parking
- Garage Parking: Two Car Garage
Eco-Communities
- Water/Sewer: Water System
Utilities
- Air Conditioning: Two Central
- Fireplace: Two, Living Room, Family Room, Mock Fireplace
- Heating Fuel: Natural Gas
- Heating: Central
- Recent Rehab: Yes
- Utility Supplier Elec: CPS
- Utility Supplier Gas: CPS
- Utility Supplier Grbge: City
- Utility Supplier Sewer: SAWS
- Utility Supplier Water: SAWS
- Window Coverings: Some Remain
Amenities
- Neighborhood Amenities: None
Finance and Tax Information
- Home Owners Association Mandatory: None
- Total Tax: 13000
Rental Information
- Currently Being Leased: No
Other Features
- Contract: Exclusive Right To Sell
- Instdir: On the corner of Beverly Dr & Terrell Rd
- Interior Features: Two Living Area, Separate Dining Room, Two Eating Areas, Media Room, Utility Area in Garage, Cable TV Available, High Speed Internet, Walk in Closets
- Legal Description: Lot 1, Block D, County Block# 5899
- Miscellaneous: Virtual Tour, As-Is
- Occupancy: Owner
- Ph To Show: (210)222-2227
- Possession: Closing/Funding
- Style: One Story
- Views: 22
Owner Information
- Owner Lrealreb: No
Contact Info

- Winney Realty Group
- Premier Realty Group
- Mobile: 210.209.3581
- Office: 210.392.2225
- winneyrealtygroup@gmail.com
Property Location and Similar Properties
Nearby Subdivisions
Alamo Heights
Austin Hwy Heights
Austin Hwy Heights Subne
Bel Meade
Bell Meade
Country Lane Court
Crownhill Acrea
Crownhill Acres
Escondida At Sunset
Escondida Way
Leland Terrace
Lincoln Heights
Mahncke Park
Meadow Wood Estates
Na
Norhwood
Northridge
Northridge Park
Northridge Park Ah
Northwood
Northwood Estates
Oak Park
Ridgecrest Villas/casinas
Scottshill Th's Ah
Sunset
Sunset Rd. Area (ah)
Terrazas At Alamo Heights
Terrell Heights
Terrell Hills
The Gardens At Urban Crest
The Greens At Lincol
Uptown Urban Crest
Willshire Village (ne)
Wilshire Park
Wilshire Village
Wilshire Village Ne
