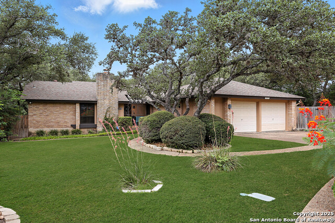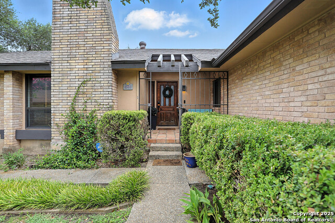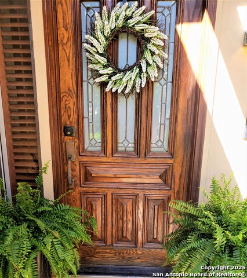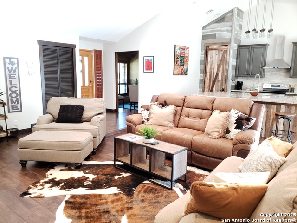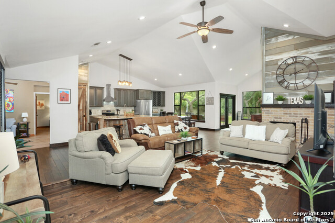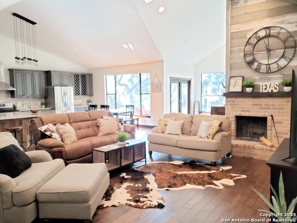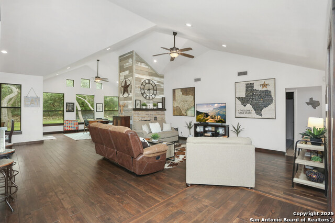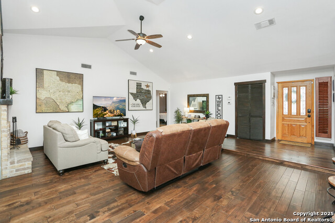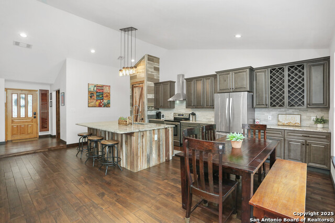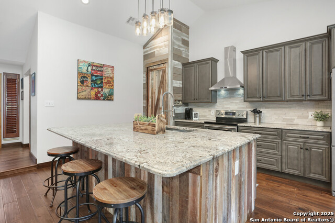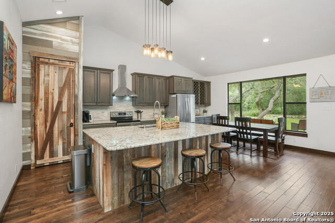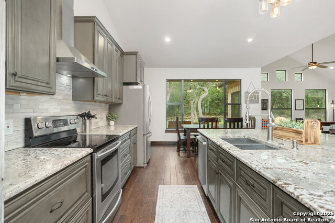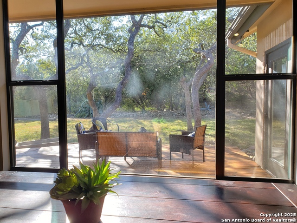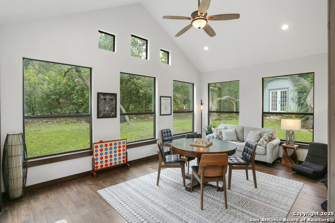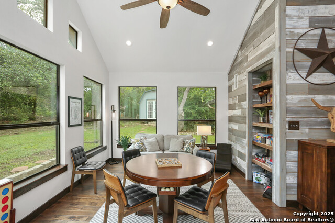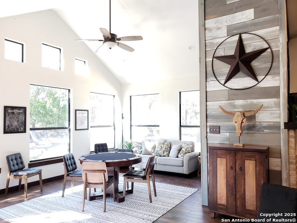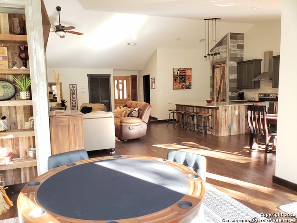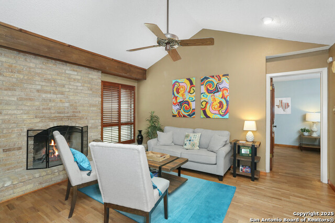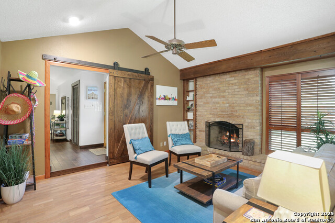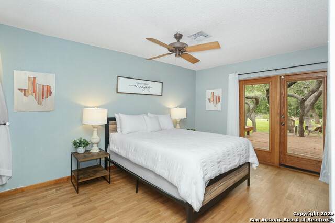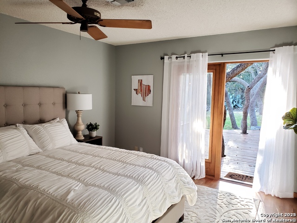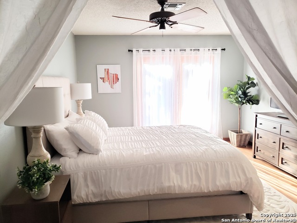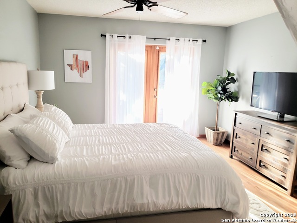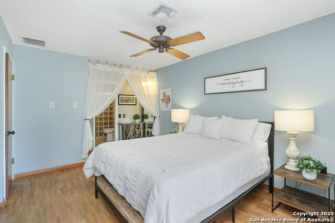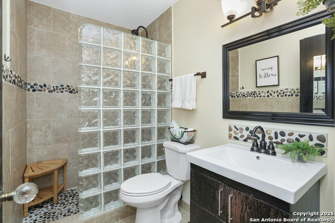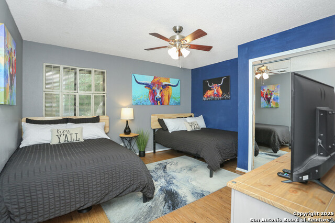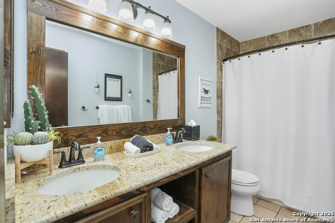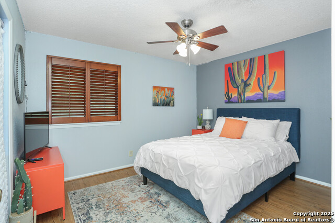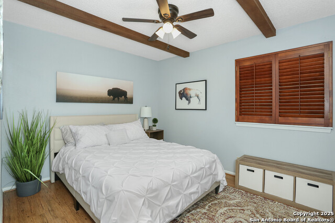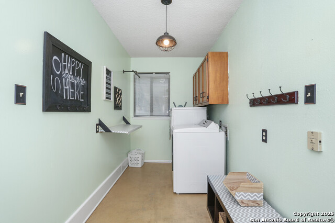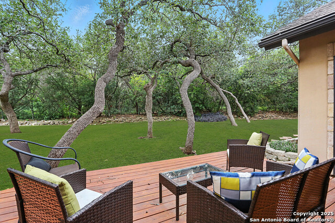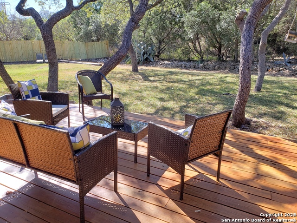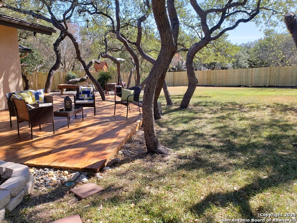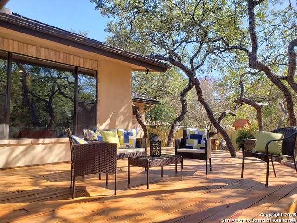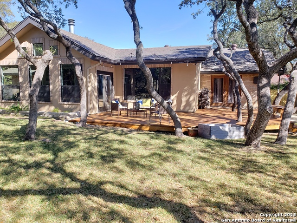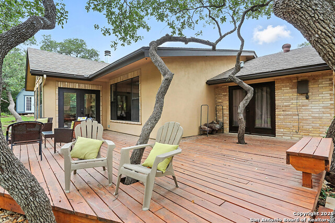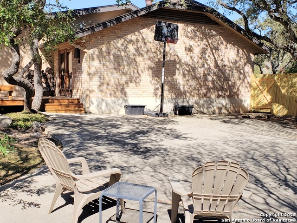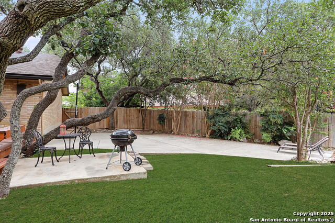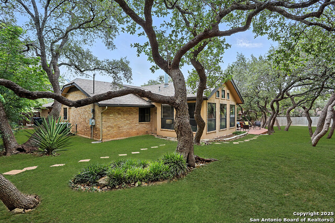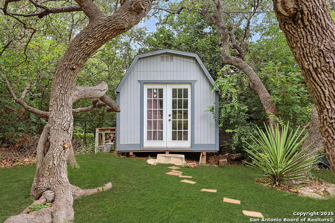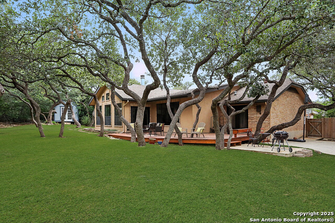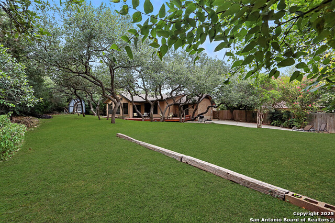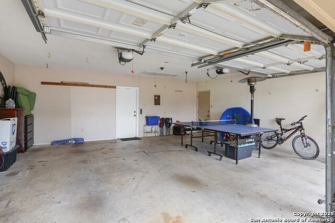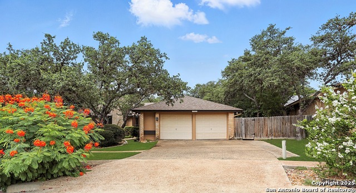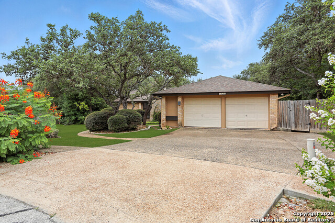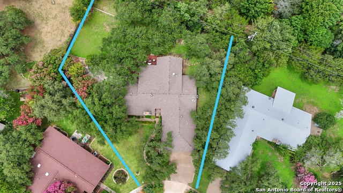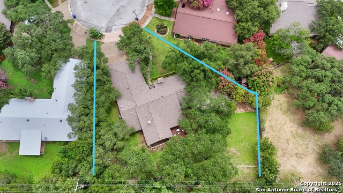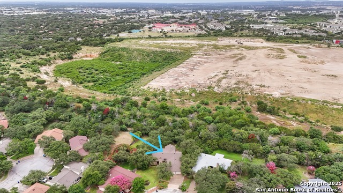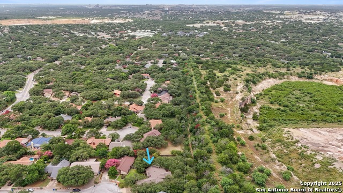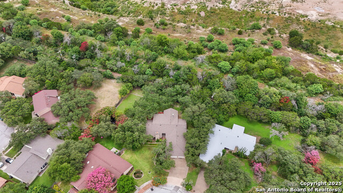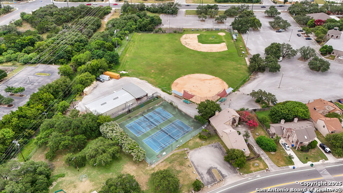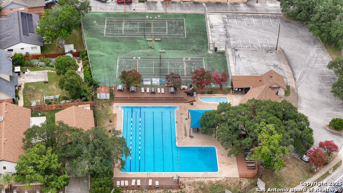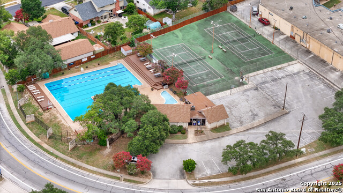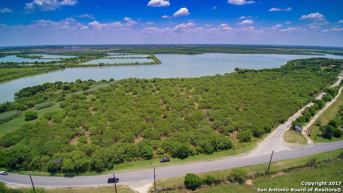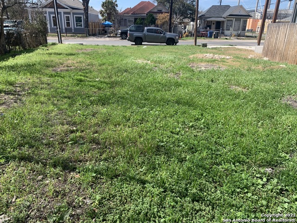4534 Black Walnut Woods, San Antonio, TX 78249
Priced at Only: $460,000
Would you like to sell your home before you purchase this one?
- MLS#: 1896736 ( Single Residential )
- Street Address: 4534 Black Walnut Woods
- Viewed: 5
- Price: $460,000
- Price sqft: $192
- Waterfront: No
- Year Built: 1978
- Bldg sqft: 2395
- Bedrooms: 4
- Total Baths: 2
- Full Baths: 2
- Garage / Parking Spaces: 2
- Days On Market: 5
- Additional Information
- County: BEXAR
- City: San Antonio
- Zipcode: 78249
- Subdivision: Woods Of Shavano
- District: Northside
- Elementary School: Locke Hill
- Middle School: Rawlinson
- High School: Clark
- Provided by: Laughy Hilger Group Real Estate
- Contact: Courtney Morgan-Donnelly
- (210) 683-8973

- DMCA Notice
Description
Move in ready and a must see! This stunning, meticulously maintained home offers a perfect blend of modern updates and timeless charm, set on a spacious 0.35 acre lot in the highly desirable Woods of Shavano neighborhood. This thoughtfully designed 4 bedroom, 2 bathroom home spans 2,395 square feet and centers around a spacious open kitchen and living space, rare to find in this neighborhood. Boasts a generous kitchen that flows seamlessly into the dining area and living room with a charming brick fireplace, connected to an additional large living/side room which makes this an ideal space for entertaining, relaxing, and everyday living. Abundant natural light fills the heart of the home making it bright and inviting. The primary suite offers a peaceful retreat with private outdoor access and is ideally spaced from the main living area with a charming sitting area with a large brick fireplace and stylish barn door. Step outside to a backyard oasis featuring a lush green lawn, oversized deck, mature oak trees, and ample space for outdoor enjoyment. The backyard offers incredible privacy backing up to a greenbelt and empty quarry. Additionally, the property includes a finished out shed with natural light from windows, electricity and its own air conditioning unit. Perfect for a quiet home office, creative workspace, or climate controlled storage. Upgrades can be found throughout this impeccably cared for home, such as high quality wood flooring, great appliances, custom made double sink vanity in the guest bath, fully replaced roof in 2016, new water heater installed in 2020, new HVAC unit installed in 2020 with additional insulation added in the attic, irrigation system in both front and backyard installed in 2022. Ideally located at the end of a cul de sac. Near top rated schools, minutes from IH 10, Loop 1604, and premier shopping and dining destination. This home provides comfort, style, privacy, space and unbeatable convenience!
Payment Calculator
- Principal & Interest -
- Property Tax $
- Home Insurance $
- HOA Fees $
- Monthly -
Features
Building and Construction
- Apprx Age: 47
- Builder Name: Unknown
- Construction: Pre-Owned
- Exterior Features: Brick, Stucco
- Floor: Ceramic Tile, Wood, Laminate
- Foundation: Slab
- Kitchen Length: 14
- Other Structures: Shed(s)
- Roof: Composition
- Source Sqft: Appraiser
Land Information
- Lot Description: Cul-de-Sac/Dead End, On Greenbelt, 1/4 - 1/2 Acre, Mature Trees (ext feat)
- Lot Improvements: Street Paved, Curbs, Sidewalks, Streetlights, Fire Hydrant w/in 500'
School Information
- Elementary School: Locke Hill
- High School: Clark
- Middle School: Rawlinson
- School District: Northside
Garage and Parking
- Garage Parking: Two Car Garage, Attached, Oversized
Eco-Communities
- Water/Sewer: City
Utilities
- Air Conditioning: One Central
- Fireplace: Two, Family Room, Game Room, Gas Starter, Stone/Rock/Brick
- Heating Fuel: Natural Gas
- Heating: Central
- Utility Supplier Elec: CPS Energy
- Utility Supplier Gas: CPS Energy
- Utility Supplier Grbge: City
- Utility Supplier Sewer: SAWS
- Utility Supplier Water: SAWS
- Window Coverings: All Remain
Amenities
- Neighborhood Amenities: Pool, Tennis, Clubhouse, Park/Playground
Finance and Tax Information
- Home Owners Association Mandatory: Voluntary
- Total Tax: 8659
Rental Information
- Currently Being Leased: No
Other Features
- Block: 36
- Contract: Exclusive Right To Sell
- Instdir: Access from I10/Dezavala and 1604/Lockehill Selma
- Interior Features: Two Living Area, Liv/Din Combo, Eat-In Kitchen, Two Eating Areas, Island Kitchen, Study/Library, Game Room, Utility Room Inside, High Ceilings, Open Floor Plan, Cable TV Available, High Speed Internet, All Bedrooms Downstairs, Laundry Main Level, Laundry Room, Telephone, Walk in Closets, Attic - Storage Only
- Legal Description: Ncb 17024 Blk 36 Lot 9
- Ph To Show: 2106838973
- Possession: Closing/Funding
- Style: One Story
Owner Information
- Owner Lrealreb: Yes
Contact Info

- Winney Realty Group
- Premier Realty Group
- Mobile: 210.209.3581
- Office: 210.392.2225
- winneyrealtygroup@gmail.com
Property Location and Similar Properties
Nearby Subdivisions
Agave Trace
Agave Trace
Archer Oaks
Auburn Ridge
Babcock North
Babcock Place
Bella Sera
Bentley Manor Cottage Estates
Cambridge
Carriage Hills
Chelsea Creek Ns
Creekview Estates
De Zavala Trails
Dell Oak
Dezavla Trails
Eagles Bluff
Fieldstone
Hart Ranch
Heights Of Carriage
Hills Of Rivermist
Hunters Chase
Hunters Glenn
Jade Oaks
Maverick Creek
Maverick Springs Ran
Midway On Babcock
N/a
Oakland Heights
Oakmont
Oakmont Downs
Oakridge Pointe
Oxbow
Parkwood
Parkwood Village
Pomona Park Subdivision
Presidio
Provincia Villas
Regency Meadow
River Mist U-1
Rivermist
Rose Hill
Steubing Farm Ut-7 (enclave) B
Tanglewood
The Park At University Hills
Ttanglewood
University Oaks
University Village
Villas At Presidio
Westfield
Woller Creek
Wood Of Shavano
Woodland Park
Woodridge
Woodridge Village
Woods Of Shavano
Woodthorn
