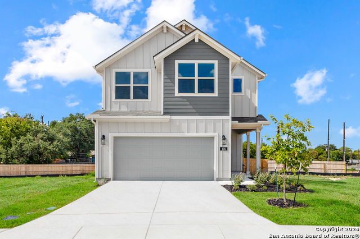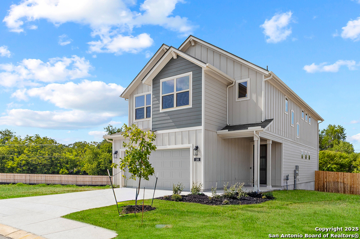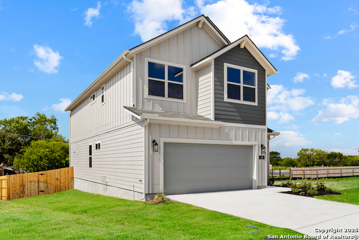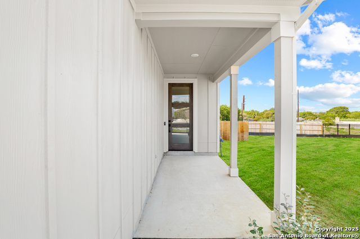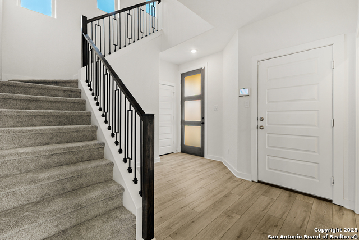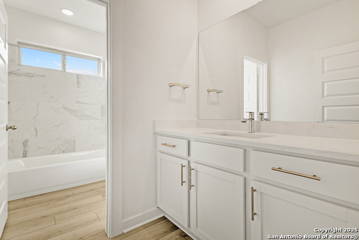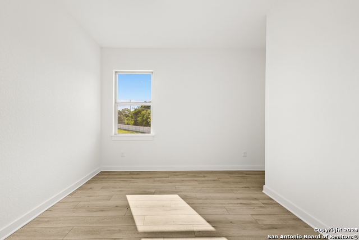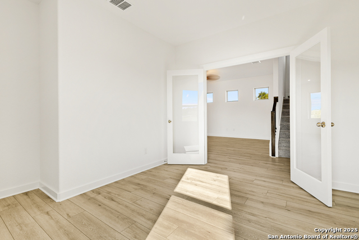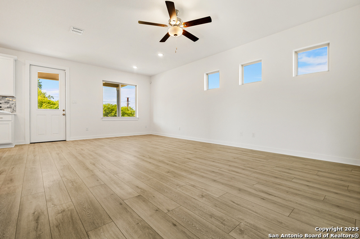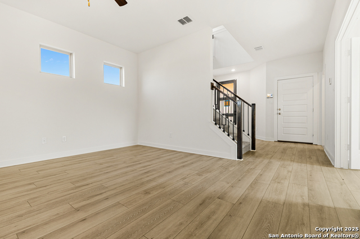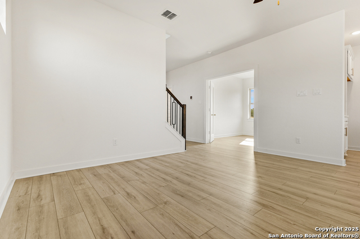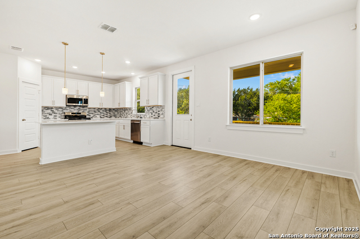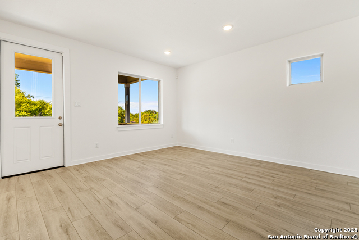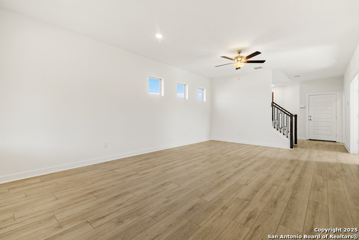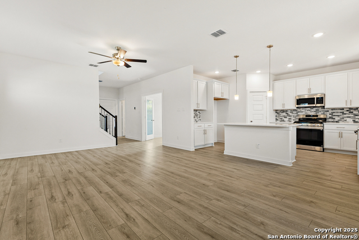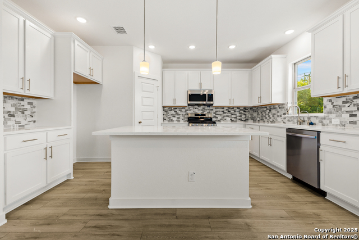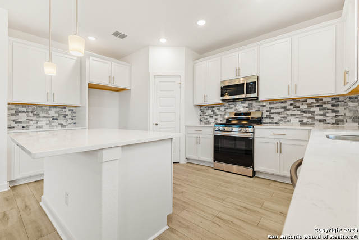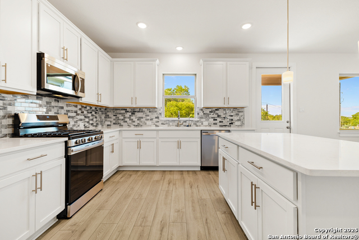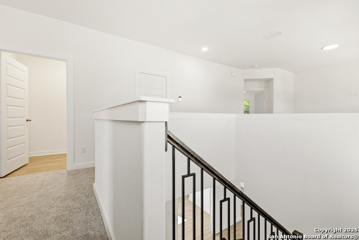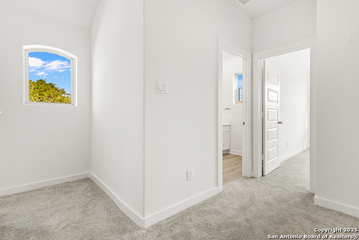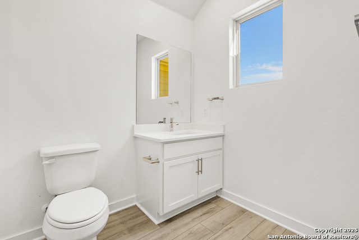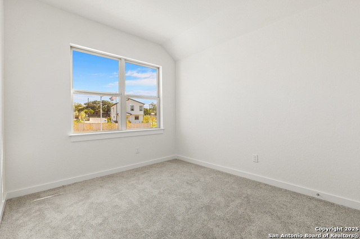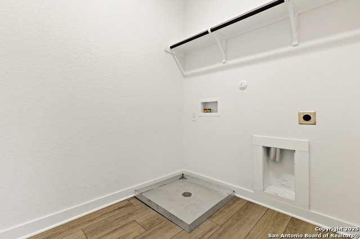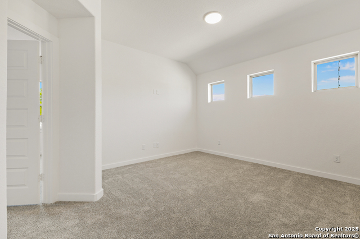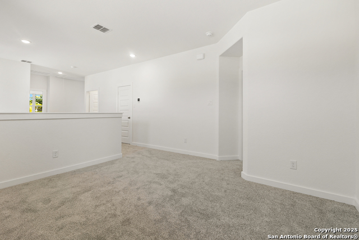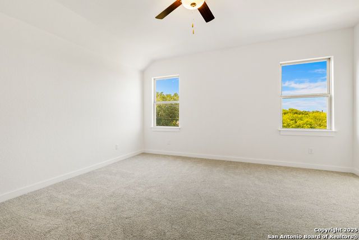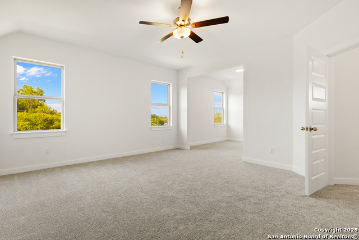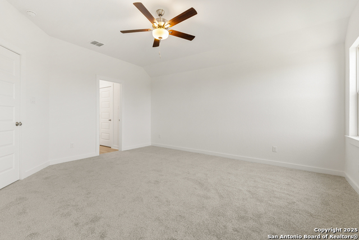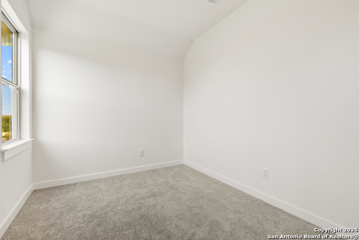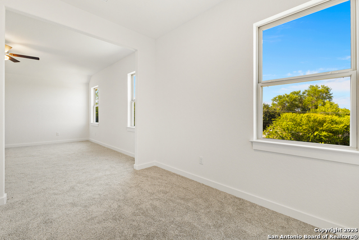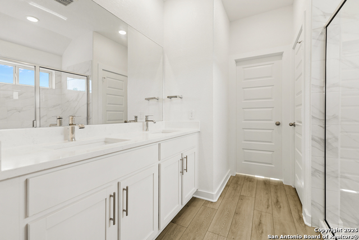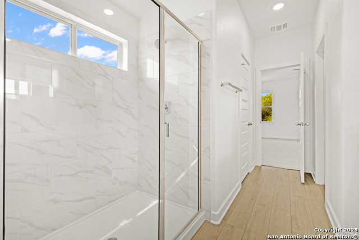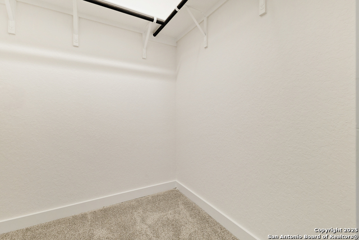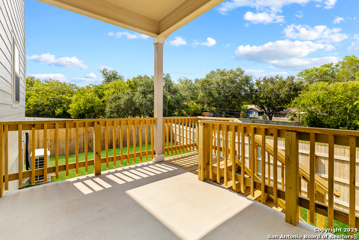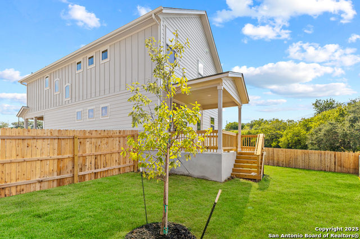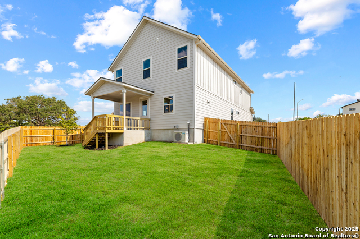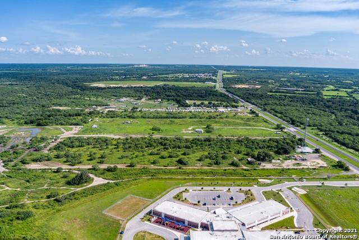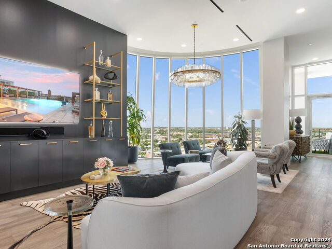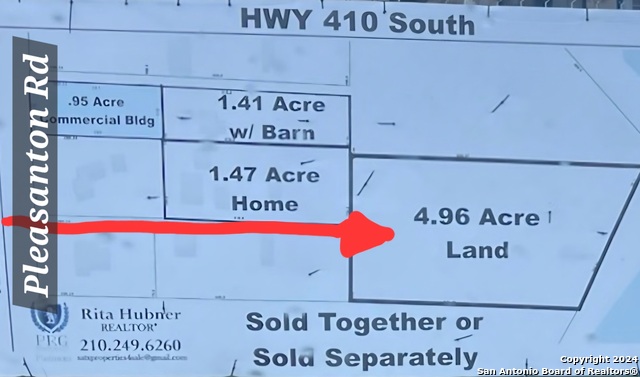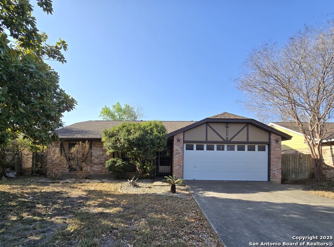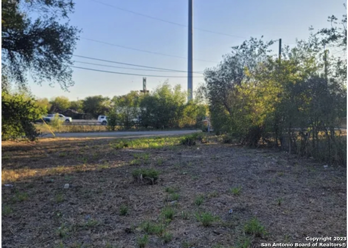116 Vertex Loop, San Antonio, TX 78238
Priced at Only: $443,060
Would you like to sell your home before you purchase this one?
- MLS#: 1896813 ( Single Residential )
- Street Address: 116 Vertex Loop
- Viewed: 192
- Price: $443,060
- Price sqft: $201
- Waterfront: No
- Year Built: 2025
- Bldg sqft: 2200
- Bedrooms: 3
- Total Baths: 3
- Full Baths: 3
- Garage / Parking Spaces: 2
- Days On Market: 139
- Additional Information
- County: BEXAR
- City: San Antonio
- Zipcode: 78238
- Subdivision: Trilogy Grove
- District: Northside
- Elementary School: Oak Hills Terrace
- Middle School: Neff Pat
- High School: Marshall
- Provided by: The Agency San Antonio
- Contact: Miguel Herrera
- (210) 563-3660

- DMCA Notice
Description
***BUILDER FLEX CASH INCENTIVE AVAILABLE! *** Discover modern, energy smart living at Trilogy Grove. These stylish 3 bed, 2.5 bath homes by Texas Homes feature open concept layouts, soaring ceilings, and sun filled rooms. Gourmet kitchens shine with granite counters, 42" cabinets, Samsung stainless appliances, and Moen fixtures made for everyday life and entertaining. Relax in the spa inspired **primary suite** with dual vanities, enclosed shower, and private water closet, plus flexible secondary bedrooms for guests or a home office. Enjoy smart home perks like Qolsys IQ Panel, Skybell video doorbell, programmable thermostats, and LiftMaster WiFi garage opener. Outside, you'll love landscaped yards, sprinklers, charming farmhouse/modern exteriors, and 8' fiberglass doors with Kwikset SmartKeyTM. Energy saving touches including a 16.3 SEER Daikin heat pump, radiant barrier roof decking, and advanced insulation keep comfort high and bills low. Personalize your finishes at the Texas Homes Design Center, and buy with confidence thanks to an 11 step QA process and a 10 year transferable structural warranty. Schedule your tour today and see why Trilogy Grove feels like home.
Payment Calculator
- Principal & Interest -
- Property Tax $
- Home Insurance $
- HOA Fees $
- Monthly -
Features
Building and Construction
- Builder Name: Texas Homes
- Construction: New
- Exterior Features: Siding
- Floor: Carpeting, Vinyl
- Foundation: Slab
- Kitchen Length: 15
- Roof: Composition
- Source Sqft: Appsl Dist
Land Information
- Lot Improvements: Street Paved, Curbs, Sidewalks
School Information
- Elementary School: Oak Hills Terrace
- High School: Marshall
- Middle School: Neff Pat
- School District: Northside
Garage and Parking
- Garage Parking: Two Car Garage
Eco-Communities
- Energy Efficiency: 16+ SEER AC, Programmable Thermostat, Double Pane Windows, Energy Star Appliances, Radiant Barrier, Low E Windows, Ceiling Fans
- Water/Sewer: City
Utilities
- Air Conditioning: One Central
- Fireplace: Not Applicable
- Heating Fuel: Electric
- Heating: Central
- Utility Supplier Elec: CPS Energy
- Utility Supplier Gas: CPS Energy
- Utility Supplier Grbge: Tiger Sanita
- Utility Supplier Sewer: Leon Valley
- Utility Supplier Water: Leon Valley
- Window Coverings: None Remain
Amenities
- Neighborhood Amenities: Other - See Remarks
Finance and Tax Information
- Days On Market: 128
- Home Owners Association Fee: 850
- Home Owners Association Frequency: Annually
- Home Owners Association Mandatory: Mandatory
- Home Owners Association Name: REAL MANAGE
- Total Tax: 812.77
Other Features
- Accessibility: Ext Door Opening 36"+
- Contract: Exclusive Right To Sell
- Instdir: Vertex Loop
- Interior Features: Two Living Area, Separate Dining Room, Island Kitchen, Study/Library, Utility Room Inside, All Bedrooms Upstairs, 1st Floor Lvl/No Steps, High Ceilings, Open Floor Plan, Cable TV Available, High Speed Internet, Laundry Upper Level, Laundry Room, Walk in Closets
- Legal Desc Lot: 26
- Legal Description: CB 4432G (TRILOGY AT HUEBNER CREEK PLANNED DEVELOPMENT DIST)
- Miscellaneous: Builder 10-Year Warranty
- Occupancy: Vacant
- Ph To Show: 2102222227
- Possession: Closing/Funding
- Style: Two Story, Contemporary
- Views: 192
Owner Information
- Owner Lrealreb: No
Contact Info

- Winney Realty Group
- Premier Realty Group
- Office: 210.392.2225
- Mobile: 210.209.3581
- winneyrealtygroup@gmail.com
