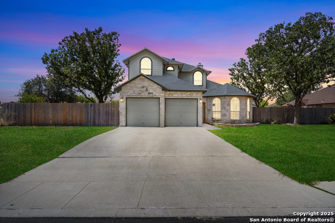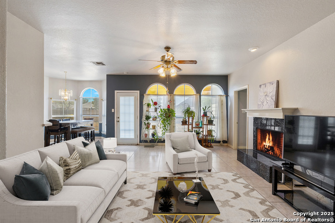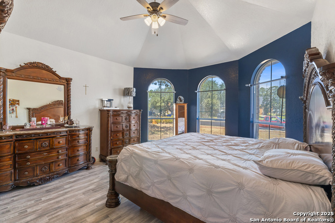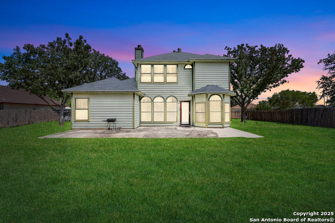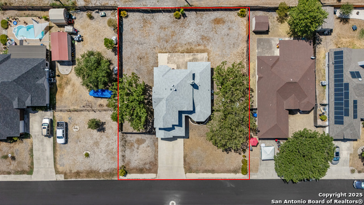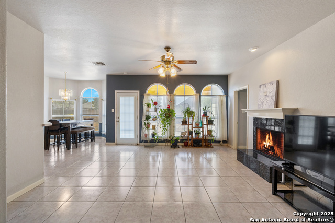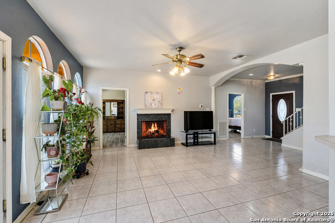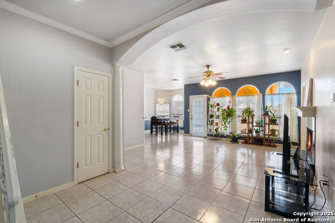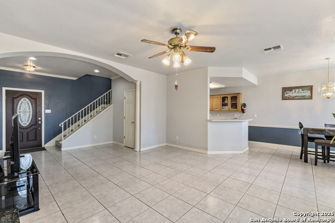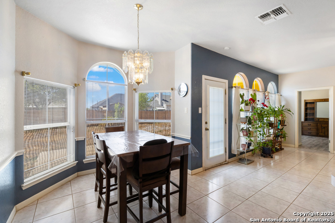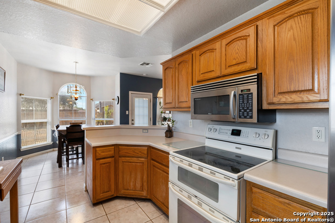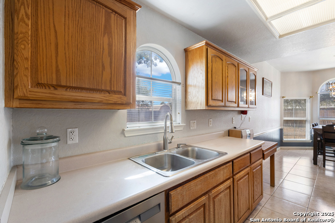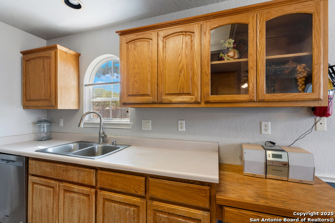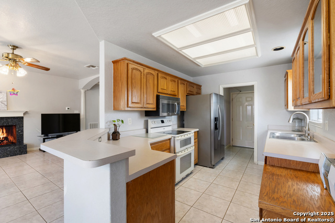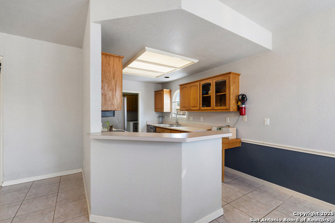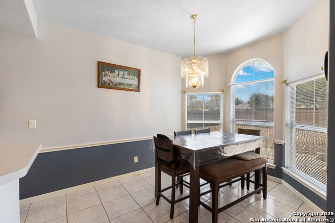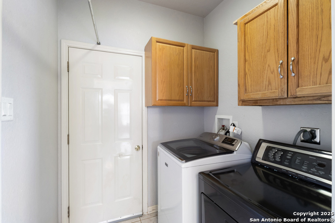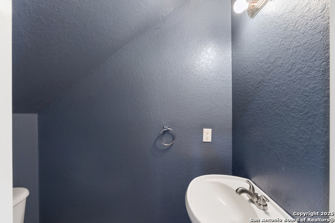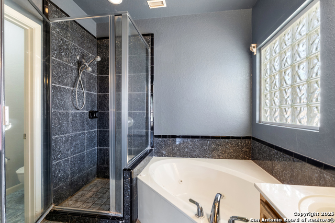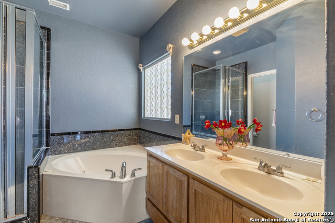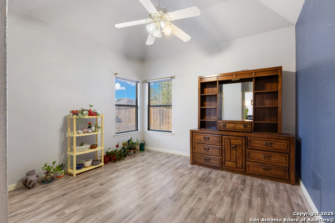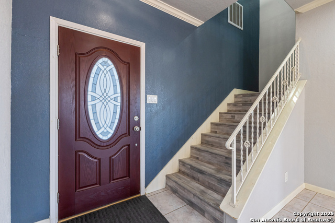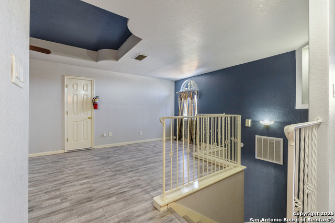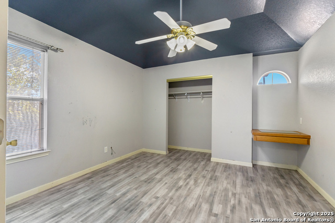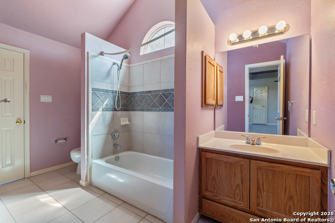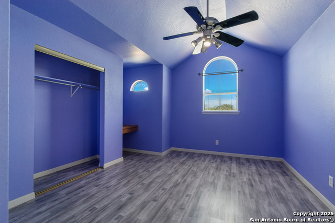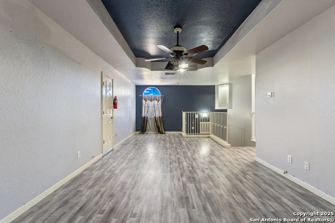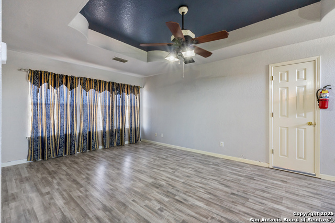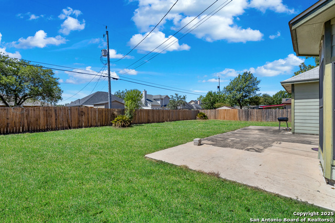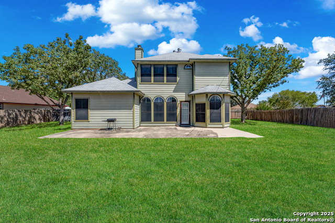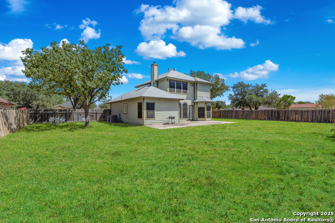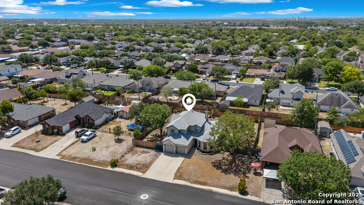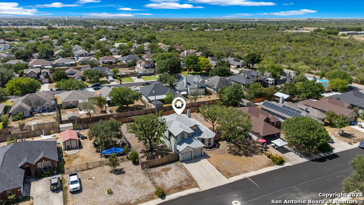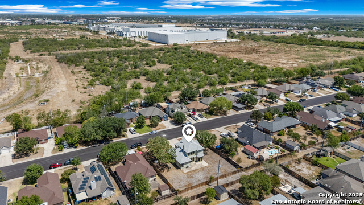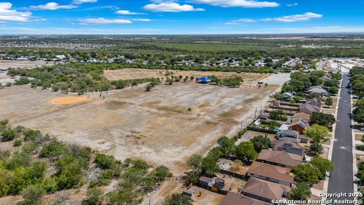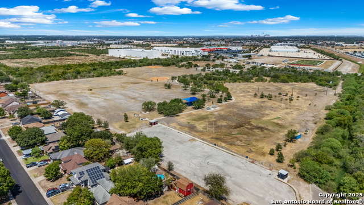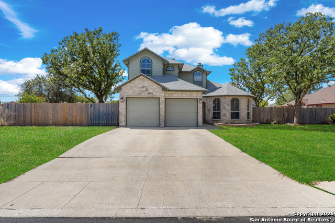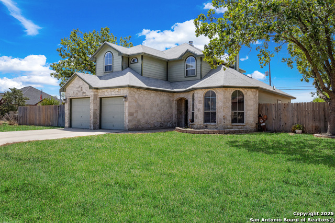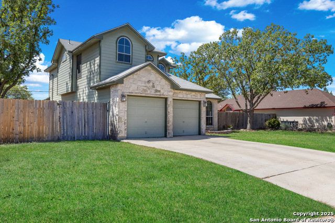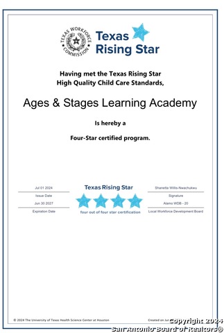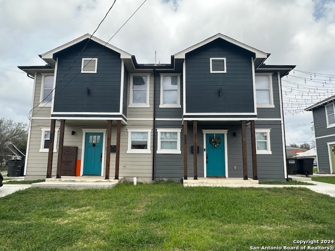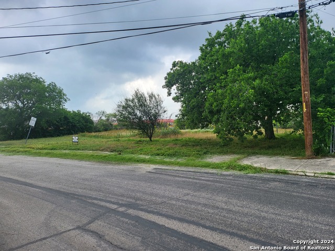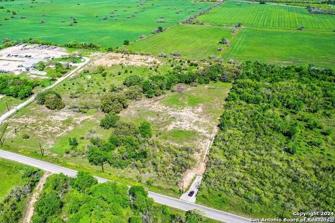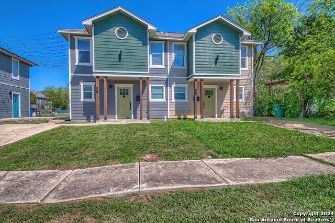112 Juniper , San Antonio, TX 78223
Priced at Only: $274,700
Would you like to sell your home before you purchase this one?
- MLS#: 1897070 ( Single Residential )
- Street Address: 112 Juniper
- Viewed: 4
- Price: $274,700
- Price sqft: $129
- Waterfront: No
- Year Built: 2001
- Bldg sqft: 2133
- Bedrooms: 4
- Total Baths: 3
- Full Baths: 2
- 1/2 Baths: 1
- Garage / Parking Spaces: 2
- Days On Market: 5
- Additional Information
- County: BEXAR
- City: San Antonio
- Zipcode: 78223
- Subdivision: Brookside
- District: East Central I.S.D
- Elementary School: land Forest
- Middle School: Legacy
- High School: East Central
- Provided by: Jason Mitchell Real Estate
- Contact: Violet Delgado
- (469) 400-0107

- DMCA Notice
Description
Welcome to this beautifully maintained four bedroom, two and a half bath home located inside Loop 410 near Brook City Base. The open concept first floor features high ceilings, a cozy wood burning fireplace, and a layout perfect for entertaining, with the primary suite and a secondary bedroom conveniently located downstairs. Upstairs you'll find two additional bedrooms, a full bath, and a spacious second living area that can be used as a game room, media space, or home office. Recent upgrades include a brand new HVAC system installed in June 2025, ensuring comfort and efficiency. One of the home's standout features is its oversized lot just over a quarter of an acre which is a rare find inside the city, and with no HOA you'll have the freedom to customize your backyard with possibilities like a pool, casita, or extra storage. This semi custom home is priced right and won't last long come see it today!
Payment Calculator
- Principal & Interest -
- Property Tax $
- Home Insurance $
- HOA Fees $
- Monthly -
Features
Building and Construction
- Apprx Age: 24
- Builder Name: Rendon Homes
- Construction: Pre-Owned
- Exterior Features: Siding, 1 Side Masonry
- Floor: Ceramic Tile, Vinyl
- Foundation: Slab
- Other Structures: None
- Roof: Composition
- Source Sqft: Appsl Dist
Land Information
- Lot Description: 1/4 - 1/2 Acre
- Lot Improvements: Street Paved, Curbs, Sidewalks, Streetlights, Alley
School Information
- Elementary School: Highland Forest
- High School: East Central
- Middle School: Legacy
- School District: East Central I.S.D
Garage and Parking
- Garage Parking: Two Car Garage
Eco-Communities
- Energy Efficiency: Programmable Thermostat, Double Pane Windows, Storm Doors, Ceiling Fans
- Water/Sewer: Sewer System
Utilities
- Air Conditioning: Two Central
- Fireplace: One, Living Room, Wood Burning
- Heating Fuel: Electric
- Heating: Central
- Utility Supplier Elec: CPS
- Utility Supplier Grbge: CITY
- Utility Supplier Sewer: SAWS
- Utility Supplier Water: SAWS
- Window Coverings: Some Remain
Amenities
- Neighborhood Amenities: None
Finance and Tax Information
- Home Owners Association Mandatory: None
- Total Tax: 7262.42
Rental Information
- Currently Being Leased: No
Other Features
- Contract: Exclusive Right To Sell
- Instdir: From Downtown San Antonio, take I-37 South and exit at SE Military Drive near Brooks City Base. Turn left onto SE Military Drive, then right on S Presa Street. Continue and turn left onto Juniper Drive, where you'll find 112 Juniper on the right.
- Interior Features: Two Living Area, Liv/Din Combo, Eat-In Kitchen, Breakfast Bar, Loft, Utility Room Inside, Secondary Bedroom Down, High Ceilings, Open Floor Plan, Cable TV Available, High Speed Internet, Laundry Main Level, Laundry Room, Telephone, Walk in Closets, Attic - Access only, Attic - Pull Down Stairs
- Legal Description: Ncb 10888 Blk 6 Lot 6 & 7
- Occupancy: Owner
- Ph To Show: 210-222-2227
- Possession: Closing/Funding
- Style: Two Story
Owner Information
- Owner Lrealreb: Yes
Contact Info

- Winney Realty Group
- Premier Realty Group
- Mobile: 210.209.3581
- Office: 210.392.2225
- winneyrealtygroup@gmail.com
Property Location and Similar Properties
Nearby Subdivisions
Blue Wing
Braunig Lake Area Ec
Brookhill
Brookhill Sub
Brookside
Coney/cornish/casper
Coney/cornish/jasper
Fair To Southcross
Fairlawn
Green Lake Meadow
Greenway
Greenway Terrace
Heritage Oaks
Higdon Crossing
Highland
Highland Heights
Highland Hills
Highland Park
Highlands
Hot Wells
Hotwells
Kathy And Francis Jean
Mccreless
Mccreless Meadows
Mission Creek
Monte Viejo
Monte Viejo Sub
N/a
Parkside
Pecan Valley
Pecan Vly-fairlawn
Presa Point
Republic Oaks
Riposa Vita
Riverside
Riverside Park
Salado Creek
South East Central Ec
South Sa River
South San Antonio
South To Pecan Valley
Southton Hollow
Southton Lake
Southton Meadows
Southton Ranch
Southton Village
Stone Garden
Tower Lake Estates
Unknown
Utopia Heights
Woodbridge At Monte Viejo
