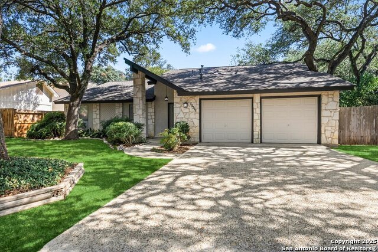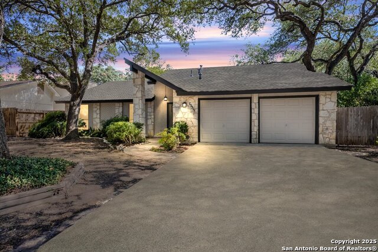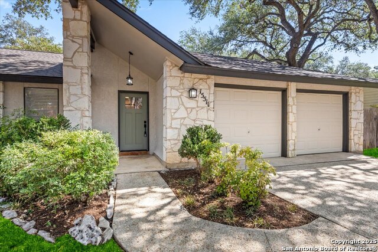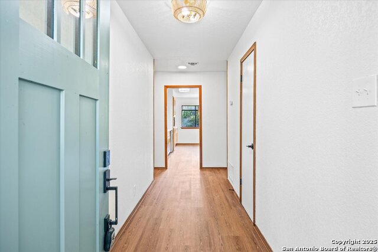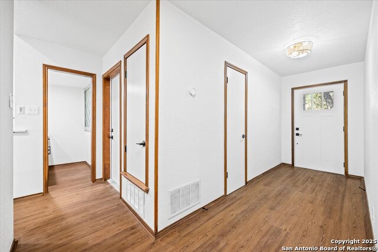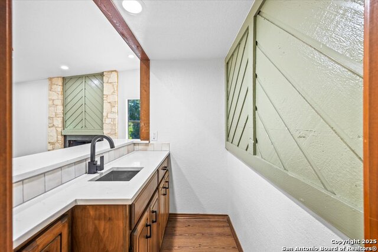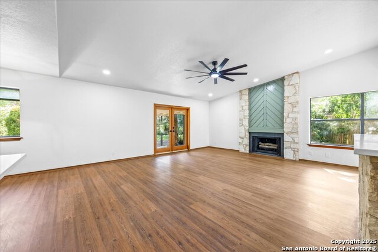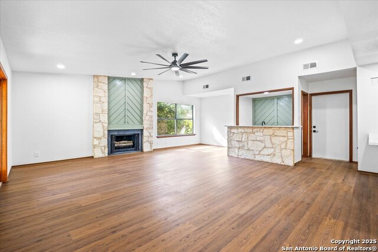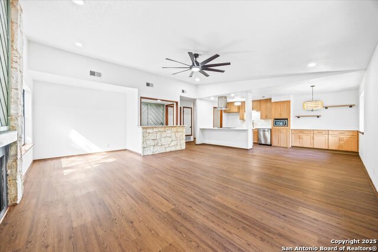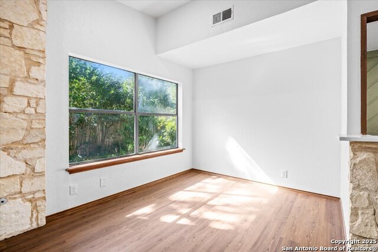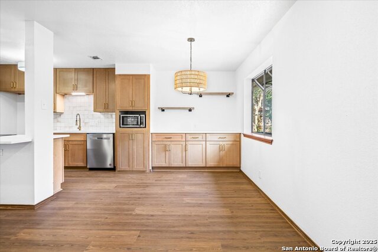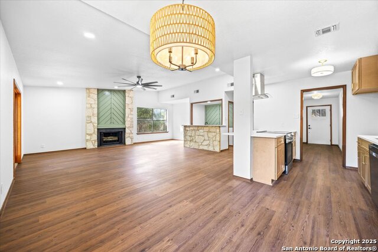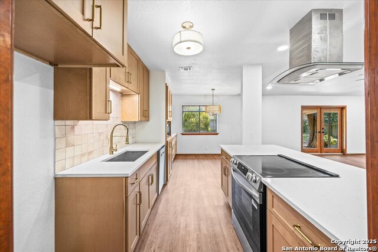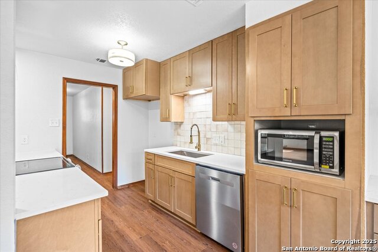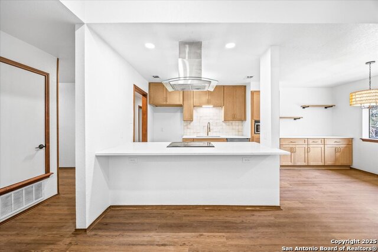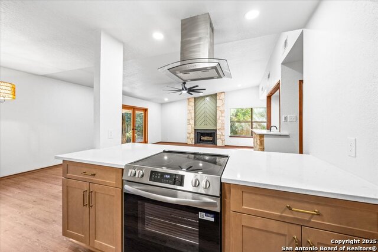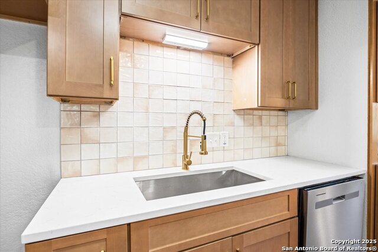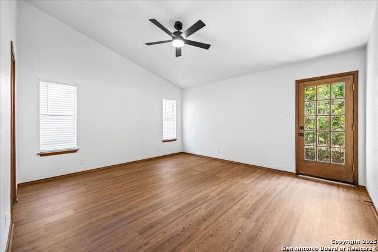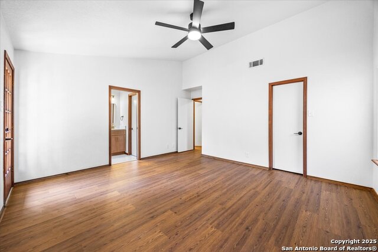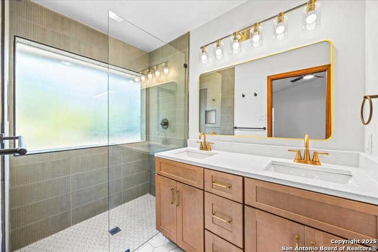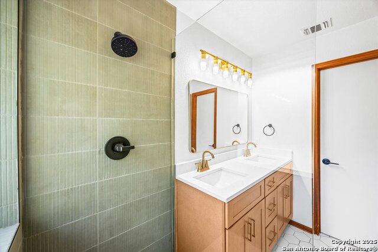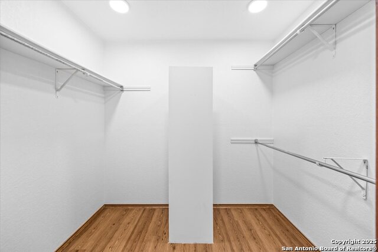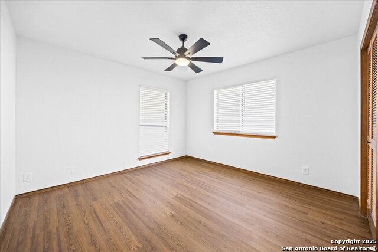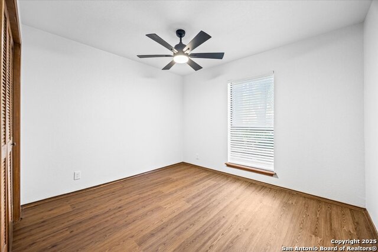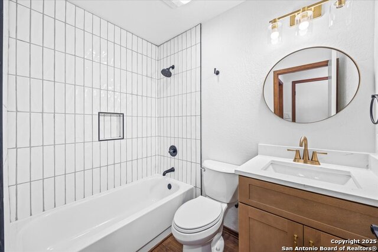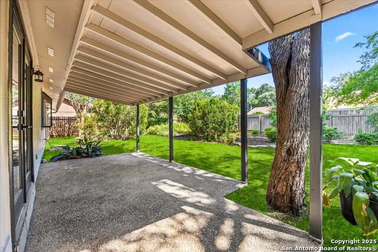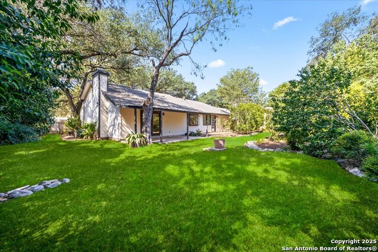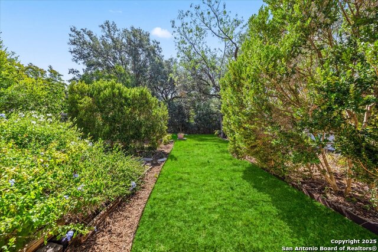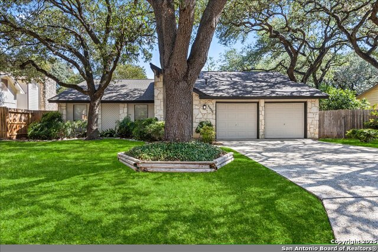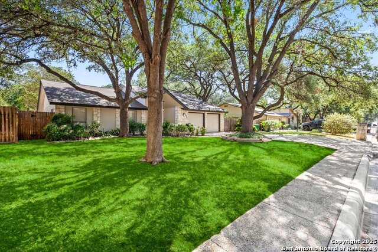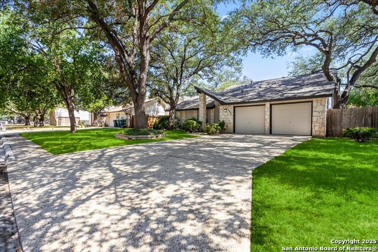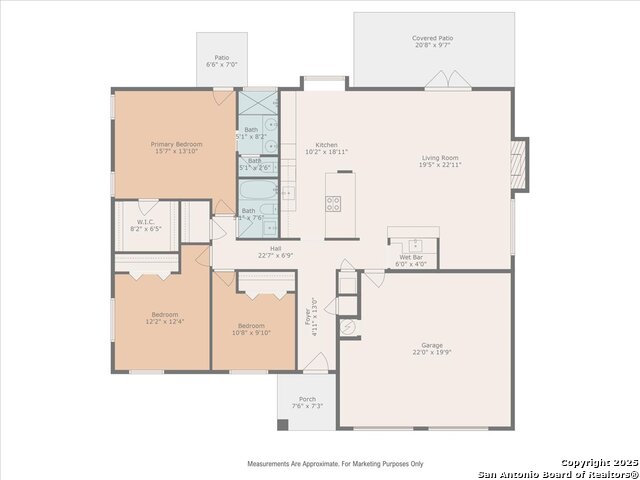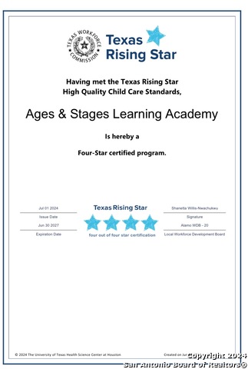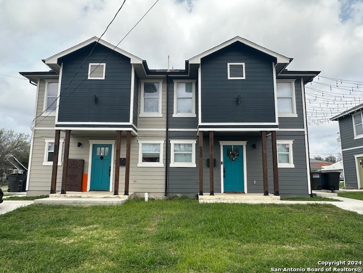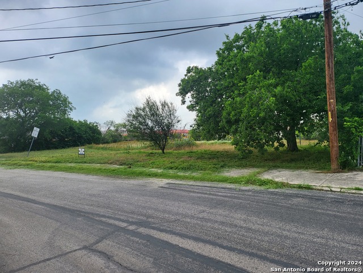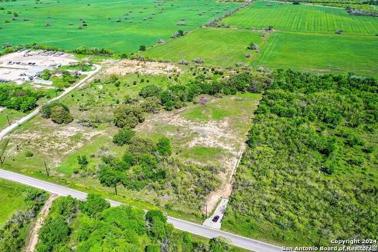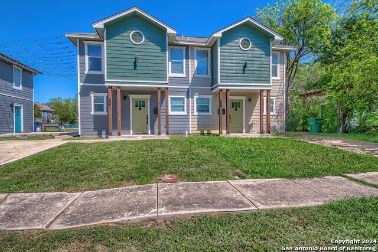15511 Elm Park, San Antonio, TX 78247
Priced at Only: $350,000
Would you like to sell your home before you purchase this one?
- MLS#: 1897875 ( Single Residential )
- Street Address: 15511 Elm Park
- Viewed: 2
- Price: $350,000
- Price sqft: $215
- Waterfront: No
- Year Built: 1978
- Bldg sqft: 1625
- Bedrooms: 3
- Total Baths: 2
- Full Baths: 2
- Garage / Parking Spaces: 2
- Days On Market: 1
- Additional Information
- County: BEXAR
- City: San Antonio
- Zipcode: 78247
- Subdivision: Green Spring Valley
- District: North East I.S.D.
- Elementary School: Redland Oaks
- Middle School: Driscoll
- High School: Macarthur
- Provided by: 5th Stream Realty
- Contact: Andrew MCCRAY
- (817) 308-7824

- DMCA Notice
Description
Discover the perfect blend of timeless character and modern luxury in this custom single story home, nestled in the heart of Green Spring Valley. This renowned community is a true escape, defined by its mature trees and a list of amenities that can't be beat. Every inch of this home has been thoughtfully renovated. The open concept design creates an inviting atmosphere, with a seamless flow from the living room, complete with a classic wet bar, to the dining area and kitchen. You'll find a fresh, contemporary feel thanks to new paint and beautiful LVP flooring, which runs throughout the entire home no carpet in sight! There is even a new roof so you don't have to worry about a thing. The kitchen is a showcase of clean design, featuring new cabinets and beautiful quartz countertops. Both bathrooms have also been completely transformed with the same high end finishes offering a spa like feel. Outside, the property is a private sanctuary. A covered patio provides a perfect spot for morning coffee. The expansive backyard, shaded by majestic oaks, offers a blank slate for your personal touch, whether it's a lush garden or a vibrant play area. This home is not just a place to live; it's a lifestyle. Enjoy access to a community pool, tennis, basketball, and pickleball courts, plus a 32 acre nature park with walking trails and picnic areas. With easy access to major highways (1604, 410, and 281), you get the perfect blend of a peaceful suburban setting with the convenience of city life.
Payment Calculator
- Principal & Interest -
- Property Tax $
- Home Insurance $
- HOA Fees $
- Monthly -
Features
Building and Construction
- Apprx Age: 47
- Builder Name: Unknown
- Construction: Pre-Owned
- Exterior Features: Stone/Rock, Wood, Stucco
- Floor: Vinyl
- Foundation: Slab
- Kitchen Length: 10
- Roof: Composition
- Source Sqft: Appsl Dist
Land Information
- Lot Improvements: Street Paved, Curbs, Sidewalks, Fire Hydrant w/in 500'
School Information
- Elementary School: Redland Oaks
- High School: Macarthur
- Middle School: Driscoll
- School District: North East I.S.D.
Garage and Parking
- Garage Parking: Two Car Garage
Eco-Communities
- Water/Sewer: Water System, Sewer System, City
Utilities
- Air Conditioning: One Central
- Fireplace: One, Living Room, Gas
- Heating Fuel: Natural Gas
- Heating: Central
- Utility Supplier Elec: CPS
- Utility Supplier Gas: CPS
- Utility Supplier Grbge: City
- Utility Supplier Sewer: SAWS
- Utility Supplier Water: SAWS
- Window Coverings: Some Remain
Amenities
- Neighborhood Amenities: Pool, Tennis, Park/Playground, Jogging Trails, Sports Court, BBQ/Grill, Basketball Court
Finance and Tax Information
- Home Owners Association Fee: 109.55
- Home Owners Association Frequency: Quarterly
- Home Owners Association Mandatory: Mandatory
- Home Owners Association Name: GREEN SPRINGS VALLEY
- Total Tax: 6833.77
Other Features
- Block: 19
- Contract: Exclusive Right To Sell
- Instdir: Take Bulverde Rd to Green Spring Turn Right on Green Spring Dr. Home is located on Right
- Interior Features: One Living Area, Liv/Din Combo, Island Kitchen, Breakfast Bar, Utility Area in Garage, 1st Floor Lvl/No Steps, High Ceilings, Open Floor Plan, Cable TV Available, High Speed Internet, All Bedrooms Downstairs, Laundry in Garage, Walk in Closets
- Legal Description: Ncb 18890 Blk 19 Lot 3 (Green Spring Valley Ut-3) "Green Spr
- Occupancy: Vacant
- Ph To Show: 210-222-2227
- Possession: Closing/Funding
- Style: One Story
Owner Information
- Owner Lrealreb: Yes
Contact Info

- Winney Realty Group
- Premier Realty Group
- Mobile: 210.209.3581
- Office: 210.392.2225
- winneyrealtygroup@gmail.com
Property Location and Similar Properties
Nearby Subdivisions
Autry Pond
Blossom Park
Briarwick
Brookstone
Burning Tree
Burning Wood
Burning Wood (common)
Burning Wood/meadowwood
Burningwood/meadowwood
Camden Place
Cedar Grove
Comanche Ridge
Eden
Eden Roc
Eden/seven Oaks
Emerald Pointe
Escalera Subdivision Pud
Fall Creek
Fox Run
Green Spring Valley
Green Springs Valley
Heritage Hill
Hidden Oaks
High Country
High Country Estates
High Country Garden Homes
High Country Gdn Homes
High Country Ranch
Hunters Mill
Judson Crossing
Knoll Creek
Knollcreek
Legacy Oaks
Long Creek
Longs Creek
Meadowwood
Morning Glen
Mustang Oaks
N/a
Oak Ridge Village
Oakview Heights
Park Hill Commons
Parkside
Pheasant Ridge
Preston Hollow
Ranchland Hills
Redland Oaks
Redland Ranch
Redland Springs
Richland Hills
Seven Oaks
Spring Creek
Spring Creek Forest
Spring Valley
St. James Place
Stahl Rd/pheasant Ridge
Steubing Ranch
Steubing Ranch Heritage
Steubing Ranch Legacy
Stoneridge
Thousand Oaks Forest
Vista
