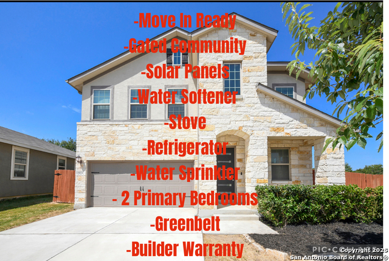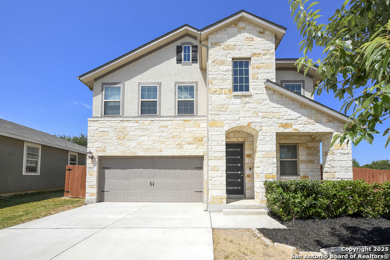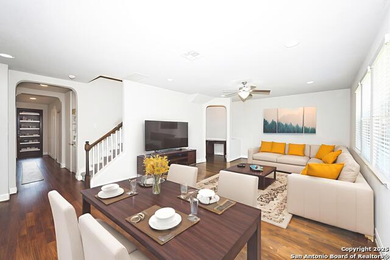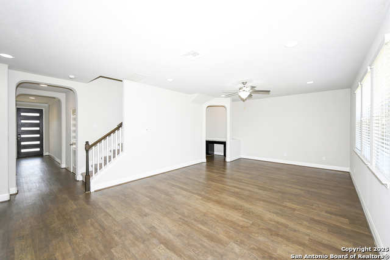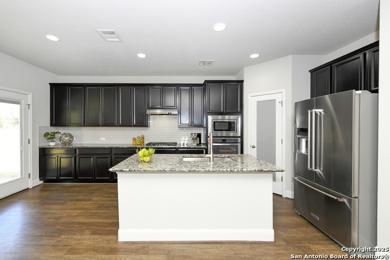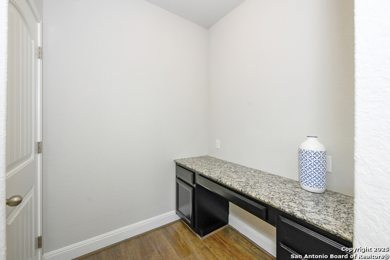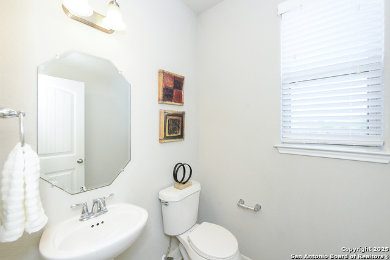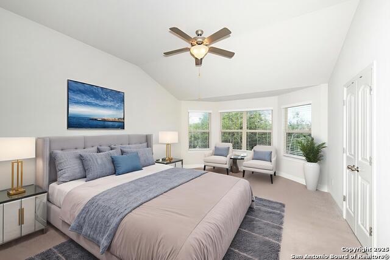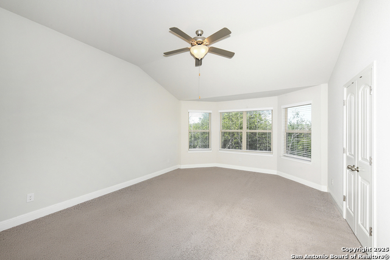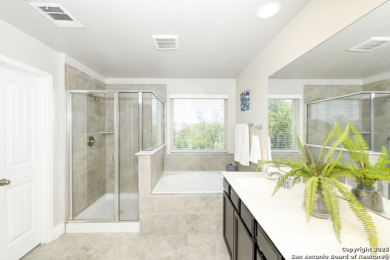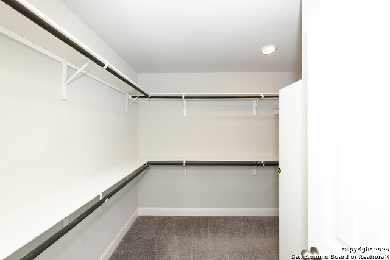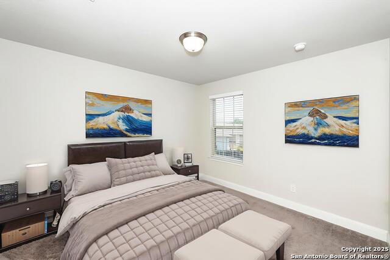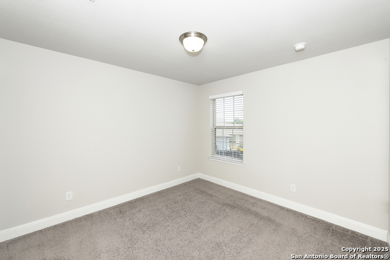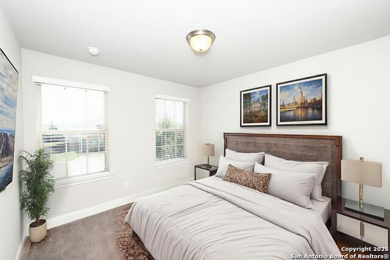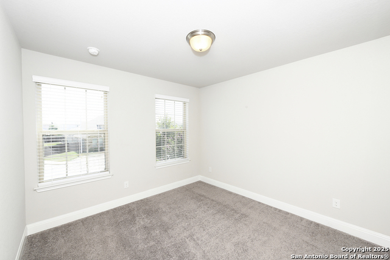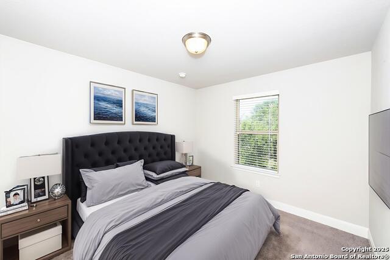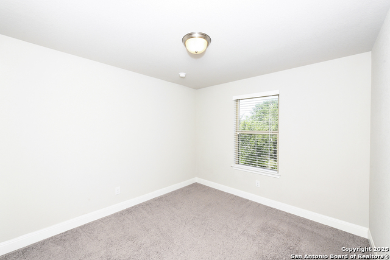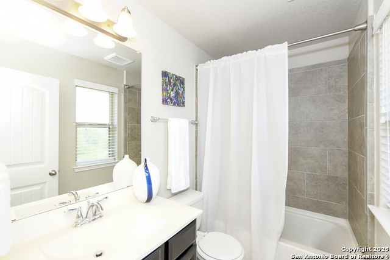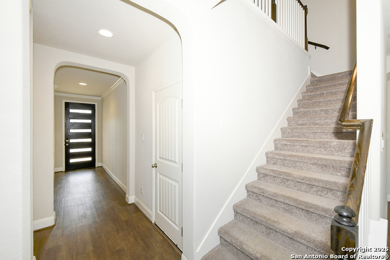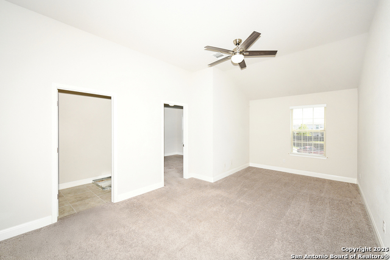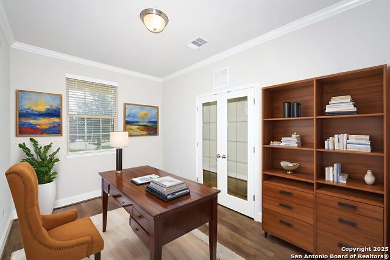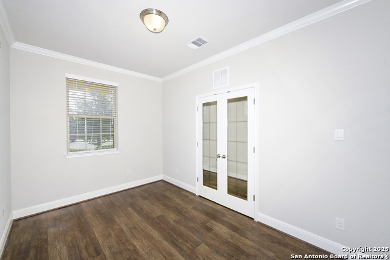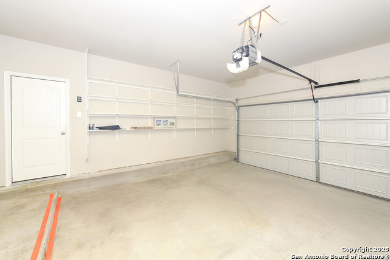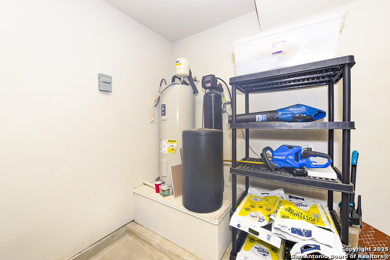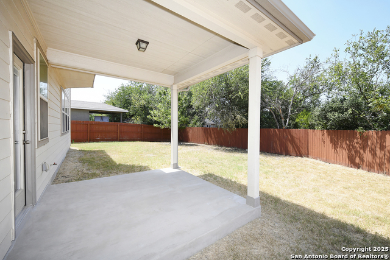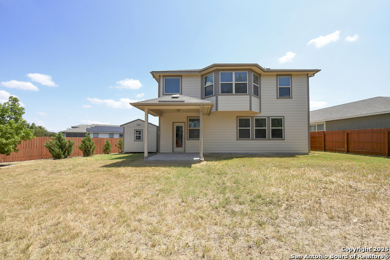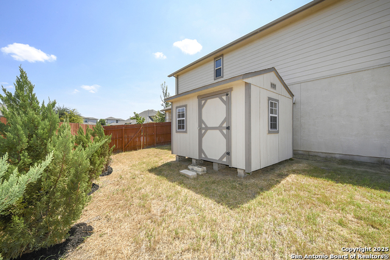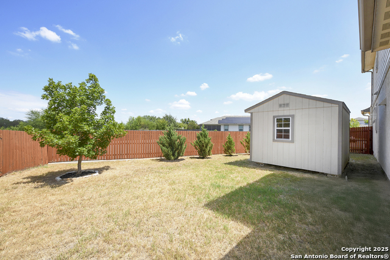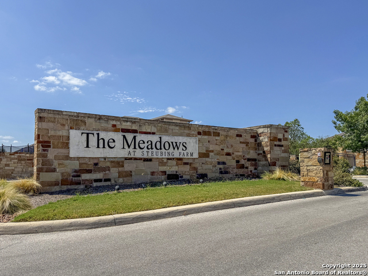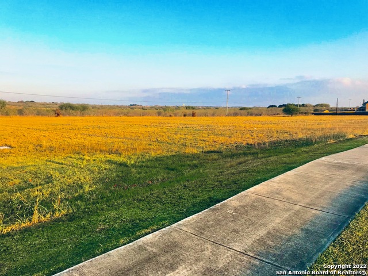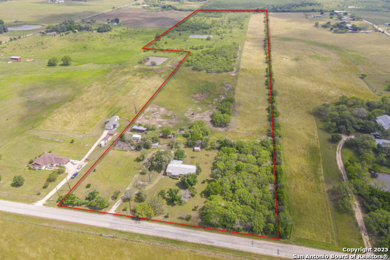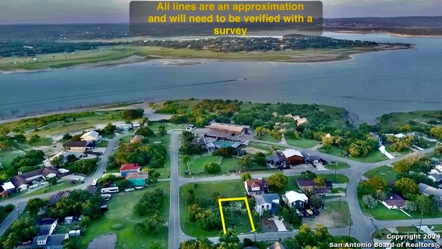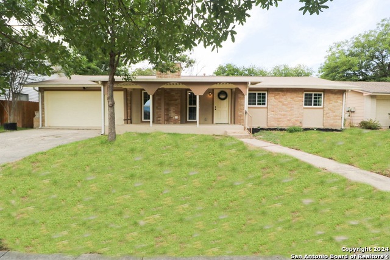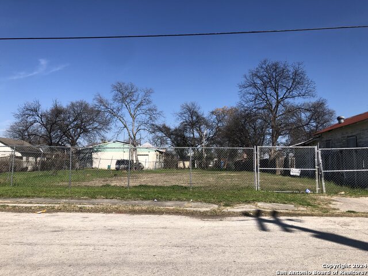12523 Wesley Creek E, San Antonio, TX 78249
Priced at Only: $440,000
Would you like to sell your home before you purchase this one?
- MLS#: 1898025 ( Single Residential )
- Street Address: 12523 Wesley Creek E
- Viewed: 3
- Price: $440,000
- Price sqft: $190
- Waterfront: No
- Year Built: 2017
- Bldg sqft: 2321
- Bedrooms: 4
- Total Baths: 4
- Full Baths: 3
- 1/2 Baths: 1
- Garage / Parking Spaces: 2
- Days On Market: 3
- Additional Information
- County: BEXAR
- City: San Antonio
- Zipcode: 78249
- Subdivision: Steubing Farm Ut 7 (enclave) B
- District: Northside
- Elementary School: Carnahan
- Middle School: Stinson Katherine
- High School: Louis D Brandeis
- Provided by: Premier Realty Group
- Contact: Eddie Gonzales
- (210) 508-0794

- DMCA Notice
Description
Discover Your Dream Home at 12523 Wesley Creek! Welcome to this beautiful, move in ready home located in a highly sought after gated community Steubing Farm. Nestled against a serene greenbelt with direct access to hiking trails, this home offers the perfect blend of nature, privacy, and convenience. Enjoy peaceful walks right from your backyard through a large private gate that opens to the scenic trails of Fox Park. Nature lovers and outdoor enthusiasts will feel right at home. Inside, the primary bedroom features stunning bay windows with tranquil views of lush greenery, creating a relaxing retreat. The home also offers a second primary bedroom with its own private bathroom ideal for guests or multi generational living. Energy efficiency is a major highlight; thanks to the solar panels you'll love the low electric bills! Need extra storage? No problem! A spacious shed in the backyard provides plenty of room for tools, equipment, or seasonal items. Located just minutes from La Cantera, The Rim, Six Flags, and other trendy hotspots, you'll have the best of San Antonio at your fingertips. Don't miss this opportunity to live in a peaceful, private community with modern amenities and unbeatable location.
Payment Calculator
- Principal & Interest -
- Property Tax $
- Home Insurance $
- HOA Fees $
- Monthly -
Features
Building and Construction
- Builder Name: Heritage Homes
- Construction: Pre-Owned
- Exterior Features: Stone/Rock, Siding
- Floor: Carpeting, Ceramic Tile, Vinyl
- Foundation: Slab
- Kitchen Length: 18
- Other Structures: Shed(s)
- Roof: Composition
- Source Sqft: Appsl Dist
Land Information
- Lot Description: Cul-de-Sac/Dead End, On Greenbelt, Level
- Lot Improvements: Street Paved, Street Gutters, Streetlights
School Information
- Elementary School: Carnahan
- High School: Louis D Brandeis
- Middle School: Stinson Katherine
- School District: Northside
Garage and Parking
- Garage Parking: Two Car Garage
Eco-Communities
- Energy Efficiency: Programmable Thermostat, 12"+ Attic Insulation, Double Pane Windows, Low E Windows, 90% Efficient Furnace, High Efficiency Water Heater, Foam Insulation, Ceiling Fans
- Green Features: Drought Tolerant Plants, Low Flow Commode, EF Irrigation Control, Solar Panels
- Water/Sewer: City
Utilities
- Air Conditioning: One Central
- Fireplace: Not Applicable
- Heating Fuel: Electric
- Heating: Central
- Recent Rehab: No
- Window Coverings: All Remain
Amenities
- Neighborhood Amenities: Controlled Access, Jogging Trails, Bike Trails
Finance and Tax Information
- Home Faces: East
- Home Owners Association Fee: 200
- Home Owners Association Frequency: Quarterly
- Home Owners Association Mandatory: Mandatory
- Home Owners Association Name: ALAMO MANAGEMENT GROUP
- Total Tax: 9845
Rental Information
- Currently Being Leased: No
Other Features
- Block: 38
- Contract: Exclusive Right To Sell
- Instdir: From Babcock Road to the left at De Zavala Rd., Turn R on Steubing Pkwy, Turn Left on Rose Farm, R on Serenity Farm, Left on Abbot Crossing, R. on Wesley Creek
- Interior Features: Two Living Area, Liv/Din Combo, Eat-In Kitchen, Two Eating Areas, Island Kitchen, Walk-In Pantry, Study/Library, Game Room, Media Room, Loft, Utility Room Inside, All Bedrooms Upstairs, Secondary Bedroom Down, 1st Floor Lvl/No Steps, High Ceilings, Open Floor Plan, Cable TV Available, High Speed Internet, Laundry Upper Level, Laundry Room, Walk in Closets
- Legal Desc Lot: 30
- Legal Description: Ncb 14861 (Steubing Farm Ut-3A (Enclave)), Block 38 Lot 30 2
- Miscellaneous: Builder 10-Year Warranty
- Occupancy: Vacant
- Ph To Show: 2102222227
- Possession: Closing/Funding
- Style: Two Story
Owner Information
- Owner Lrealreb: No
Contact Info

- Winney Realty Group
- Premier Realty Group
- Mobile: 210.209.3581
- Office: 210.392.2225
- winneyrealtygroup@gmail.com
Property Location and Similar Properties
Nearby Subdivisions
Agave Trace
Agave Trace
Archer Oaks
Auburn Ridge
Babcock North
Babcock Place
Bella Sera
Bentley Manor Cottage Estates
Cambridge
Carriage Hills
Chelsea Creek Ns
Creekview Estates
De Zavala Trails
Dell Oak
Dell Oak Estates
Dezavla Trails
Fieldstone
Hart Ranch
Heights Of Carriage
Hills Of Rivermist
Hunters Chase
Hunters Glenn
Jade Oaks
Maverick Creek
Maverick Springs Ran
Midway On Babcock
N/a
Oakland Heights
Oakmont
Oakmont Downs
Oakridge Pointe
Oxbow
Parkwood
Parkwood Village
Pomona Park Subdivision
Presidio
Provincia Villas
Regency Meadow
River Mist U-1
Rivermist
Rose Hill
Steubing Farm Ut-7 (enclave) B
Tanglewood
The Park At University Hills
Ttanglewood
University Oaks
University Village
Villas At Presidio
Westfield
Woller Creek
Woodland Park
Woodridge
Woodridge Village
Woods Of Shavano
Woodthorn
