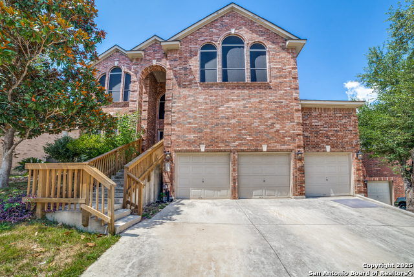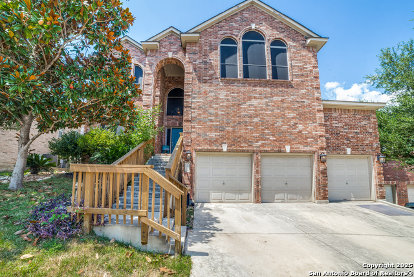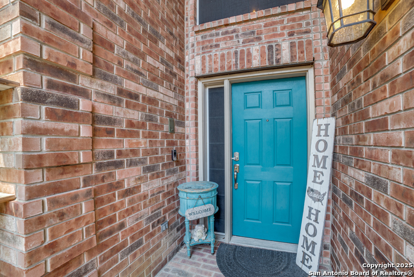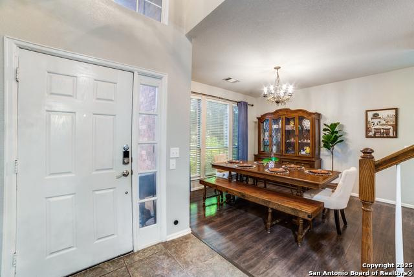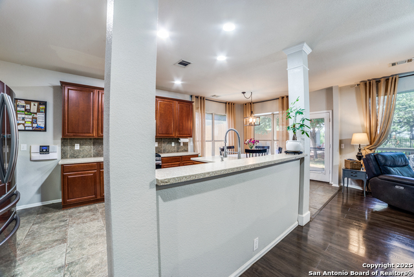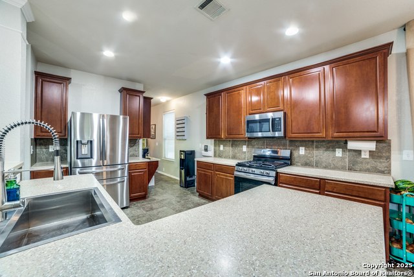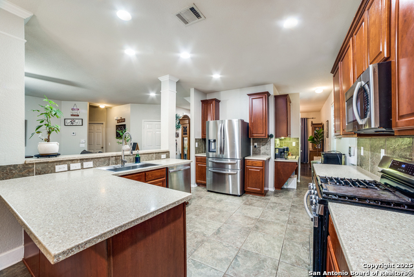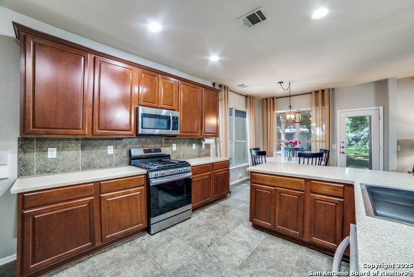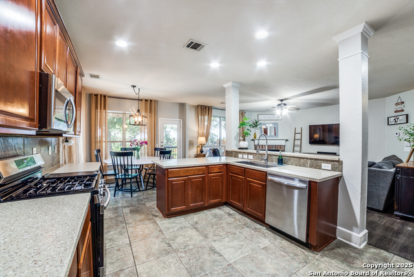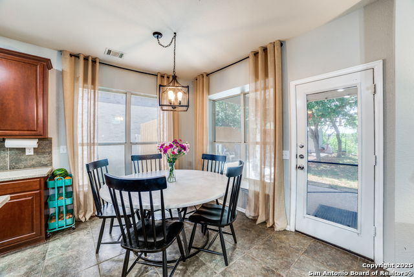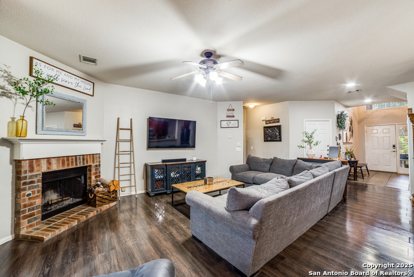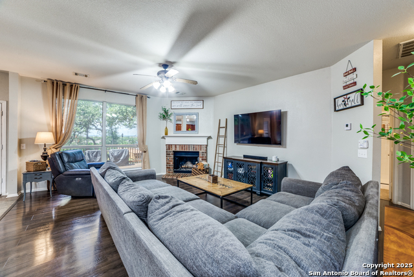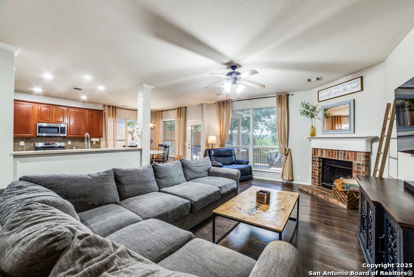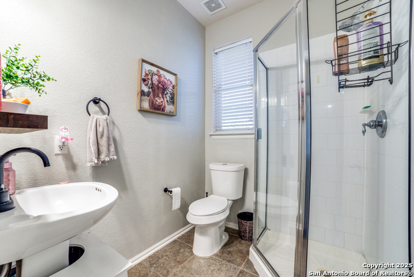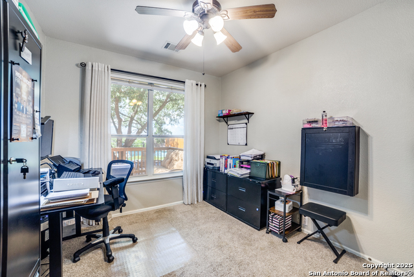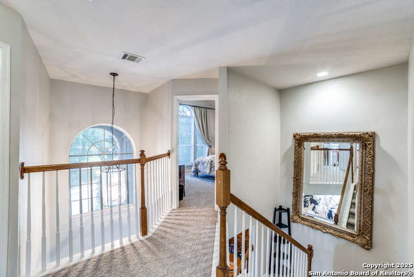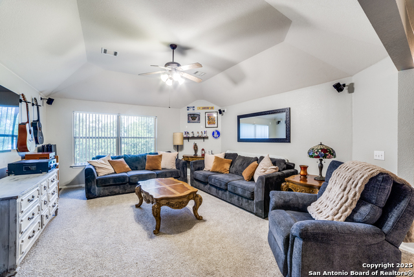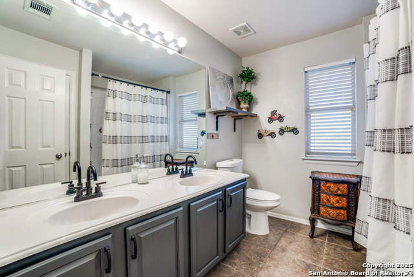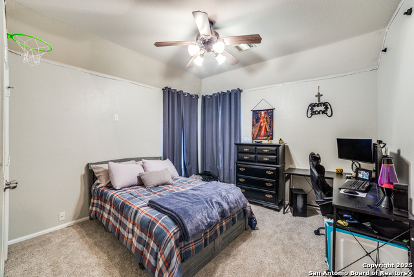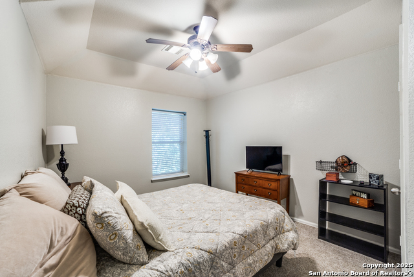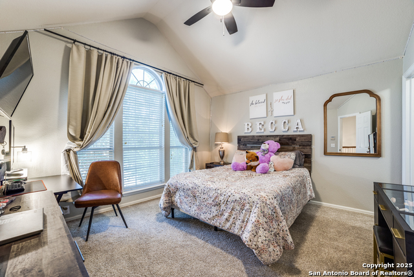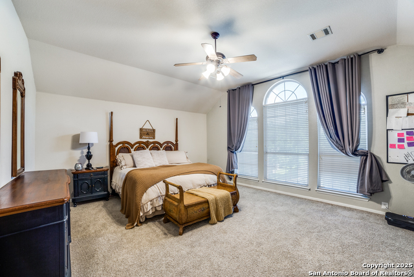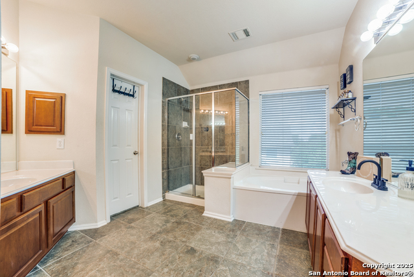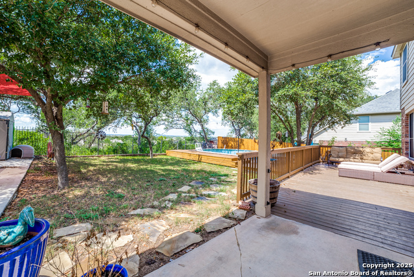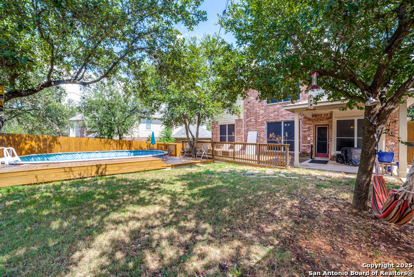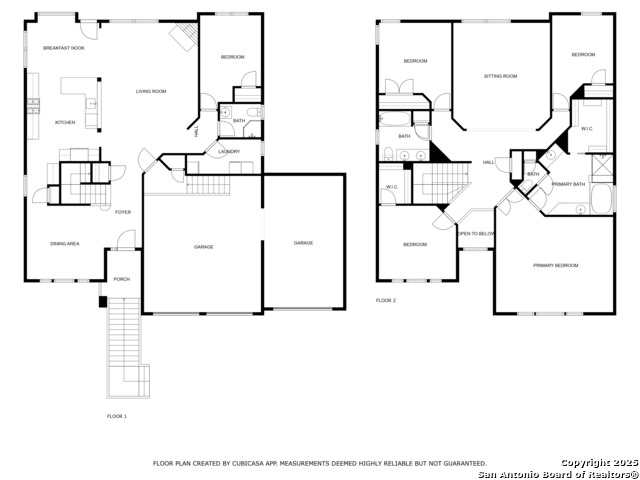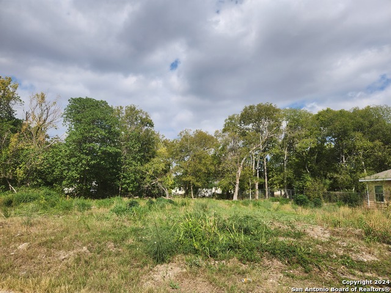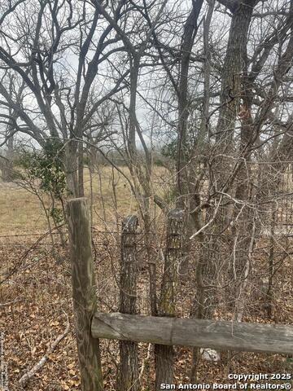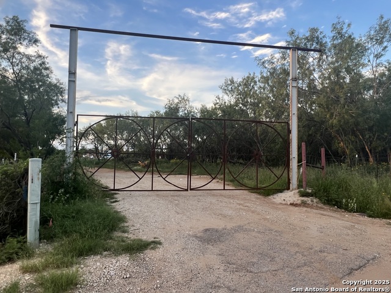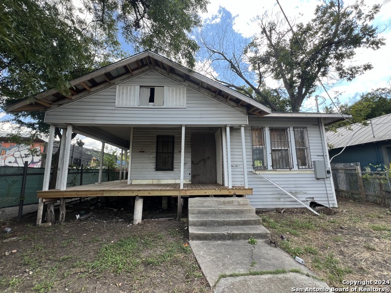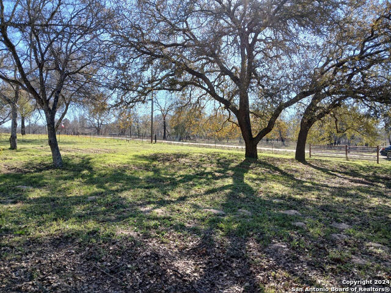10106 Ramblin River, San Antonio, TX 78251
Priced at Only: $469,000
Would you like to sell your home before you purchase this one?
- MLS#: 1898108 ( Single Residential )
- Street Address: 10106 Ramblin River
- Viewed: 223
- Price: $469,000
- Price sqft: $172
- Waterfront: No
- Year Built: 2005
- Bldg sqft: 2733
- Bedrooms: 5
- Total Baths: 3
- Full Baths: 3
- Garage / Parking Spaces: 3
- Days On Market: 133
- Additional Information
- County: BEXAR
- City: San Antonio
- Zipcode: 78251
- Subdivision: Stonegate Hill
- District: Northside
- Elementary School: Raba
- Middle School: Jordan
- High School: Warren
- Provided by: Southeast, REALTORS
- Contact: Summer Lafferty
- (210) 954-5439

- DMCA Notice
Description
Discover your dream home in this stunning 5 bedroom, 3 bath residence, overflowing with premium upgrades and modern amenities! Nestled in a prestigious gated community, you'll enjoy access to fantastic facilities, including a luxurious pool, tennis and basketball courts, a dedicated dog park, and a fun playground for the little ones. Perched on a hill and backing up to a serene green belt, this property offers spectacular sunset views that create a perfect backdrop for relaxation. The beautifully landscaped yard features ample patio space, ideal for entertaining family and friends around the sparkling pool. Step inside to find an expansive open floor plan leading to a chef's kitchen designed for culinary enthusiasts. Featuring gas cooking, an inviting coffee bar, and ample counter space, this kitchen is perfect for preparing meals and entertaining guests. The main level also includes a versatile bedroom and bathroom currently serving as a stylish home office, it's perfectly suited for multi generational living as well. Upstairs, you'll discover four additional bedrooms, highlighted by an extra large primary suite, along with a cozy second living room for unwinding. This home is equipped with impressive upgrades, including energy efficient solar screens, plumbing ready for a water softener, and wiring for a state of the art security alarm system. Don't miss out on this opportunity to own a spectacular home that perfectly blends luxury, comfort, and convenience! Seller willing to contribute towards closing!! Let's make a deal!!
Payment Calculator
- Principal & Interest -
- Property Tax $
- Home Insurance $
- HOA Fees $
- Monthly -
Features
Building and Construction
- Apprx Age: 20
- Builder Name: Pulte
- Construction: Pre-Owned
- Exterior Features: 4 Sides Masonry
- Floor: Carpeting, Ceramic Tile, Wood
- Foundation: Slab
- Kitchen Length: 13
- Roof: Composition
- Source Sqft: Appsl Dist
Land Information
- Lot Description: On Greenbelt, City View, Mature Trees (ext feat)
- Lot Improvements: Street Paved, Sidewalks
School Information
- Elementary School: Raba
- High School: Warren
- Middle School: Jordan
- School District: Northside
Garage and Parking
- Garage Parking: Three Car Garage, Attached
Eco-Communities
- Water/Sewer: City
Utilities
- Air Conditioning: Two Central
- Fireplace: Living Room, Wood Burning, Gas, Gas Starter
- Heating Fuel: Natural Gas
- Heating: Central
- Recent Rehab: No
- Utility Supplier Elec: CPS
- Utility Supplier Gas: CPS
- Utility Supplier Grbge: SAWS
- Utility Supplier Sewer: SAWS
- Utility Supplier Water: SAWS
- Window Coverings: Some Remain
Amenities
- Neighborhood Amenities: Controlled Access, Pool, Tennis, Park/Playground, Sports Court, Basketball Court
Finance and Tax Information
- Days On Market: 128
- Home Owners Association Fee: 250
- Home Owners Association Frequency: Quarterly
- Home Owners Association Mandatory: Mandatory
- Home Owners Association Name: STONEGATE HILL @ WESTOVER HILLS
- Total Tax: 8617.43
Rental Information
- Currently Being Leased: No
Other Features
- Contract: Exclusive Right To Sell
- Instdir: TX-151 W, Exit Hunt Ln. Turn Right on Hunt Ln. Go 2.5 miles turn right onto Ranchers Ridge (restricted usuage rd). Go .4 miles turn left on River Rock Rd. Once at Stop sign on River Rock Rd home is in front of you slightly to the right.
- Interior Features: Two Living Area, Separate Dining Room, Eat-In Kitchen, Two Eating Areas, Breakfast Bar, Utility Room Inside, Secondary Bedroom Down, High Ceilings, Open Floor Plan, Pull Down Storage, High Speed Internet, Laundry Main Level, Laundry Room, Walk in Closets, Attic - Pull Down Stairs
- Legal Desc Lot: 34
- Legal Description: Ncb 17642 Blk4 Lot 34 Stonegate Hill, Phase I 9562/196-197
- Occupancy: Owner
- Ph To Show: 2102222227
- Possession: Specific Date
- Style: Two Story
- Views: 223
Owner Information
- Owner Lrealreb: No
Contact Info

- Winney Realty Group
- Premier Realty Group
- Office: 210.392.2225
- Mobile: 210.209.3581
- winneyrealtygroup@gmail.com
Property Location and Similar Properties
Nearby Subdivisions
Brycewood
Creekside
Creekside Gdn Hms Ns
Crown Meadows
Doral
Enclave At Westover Hills
Enclave At Westover Hills Ph I
Estates Of Westover
Estonia
Glenwood
Grissom Trails
Legacy Trails
Magnolia Heights
Meadows At Oak Creek
Oak Creek
Oak Creek - New
Pipers Meadow
Sierra Springs
Spring Vistas
Spring Vistas Ns
Stonegate Hill
Tara
Tara West
The Heights At Westover
Timber Ridge
Waters Edge - Bexar County
Westover Crossing
Westover Crossing Pud
Westover Elms
Westover Forest
Westover Hills
Westover Place
Westover Valley
Wood Glen
