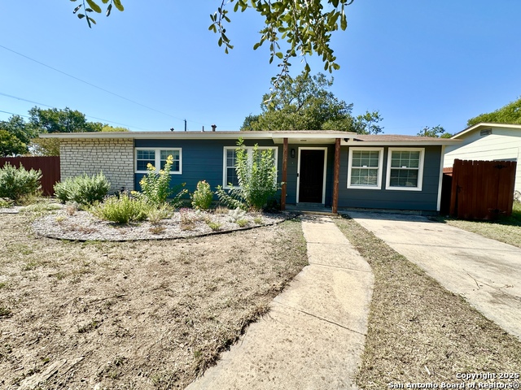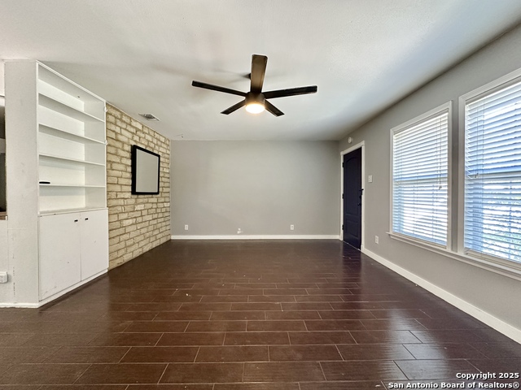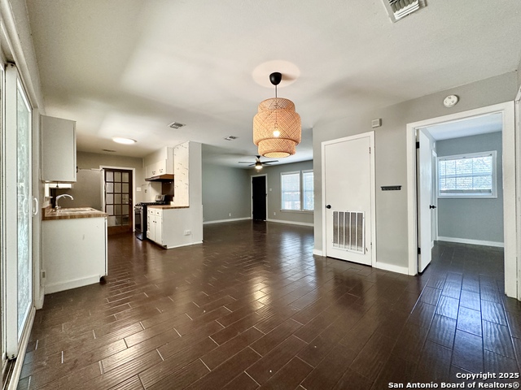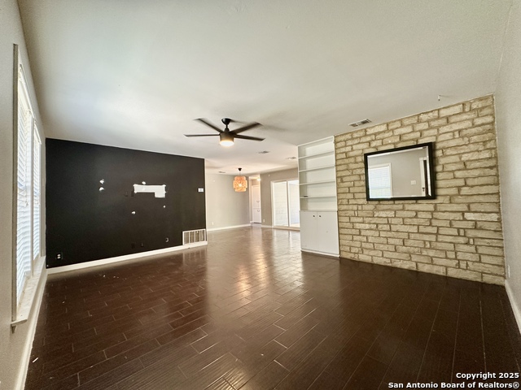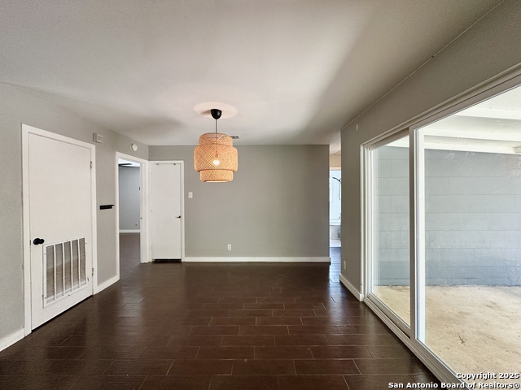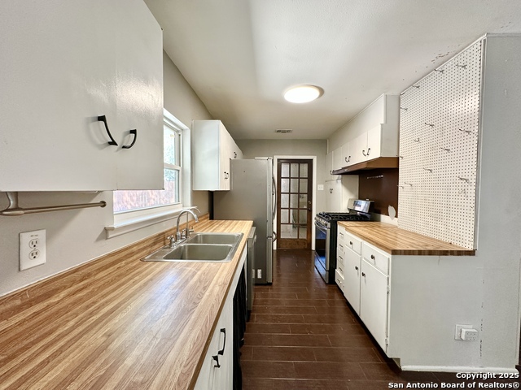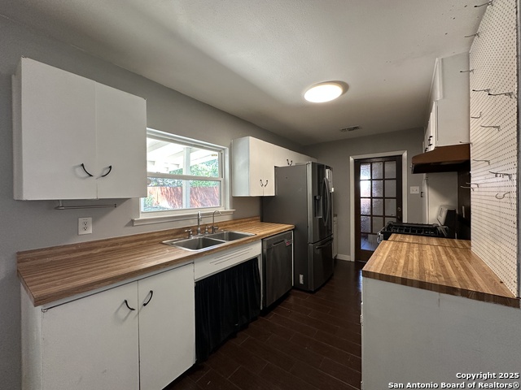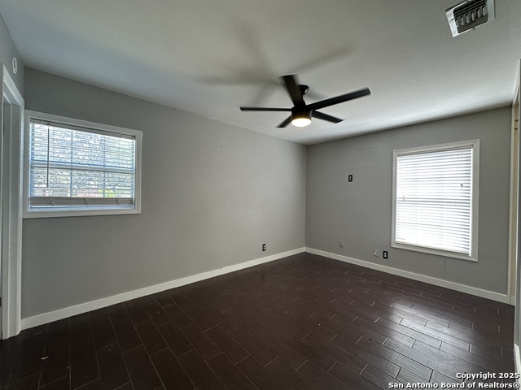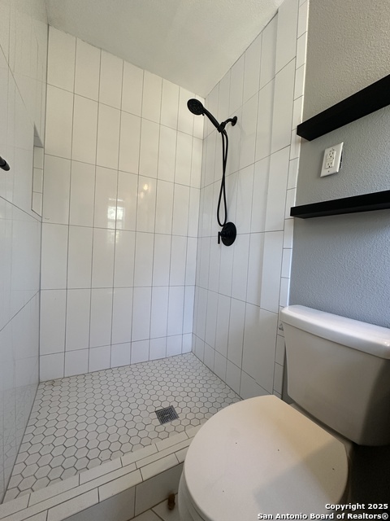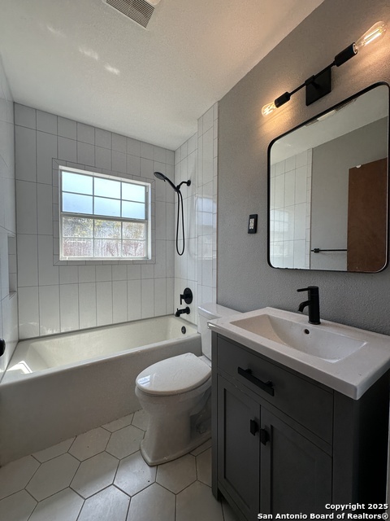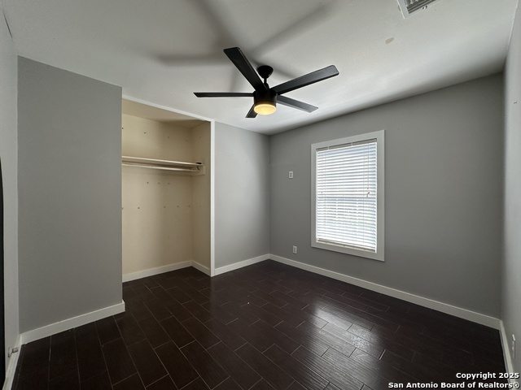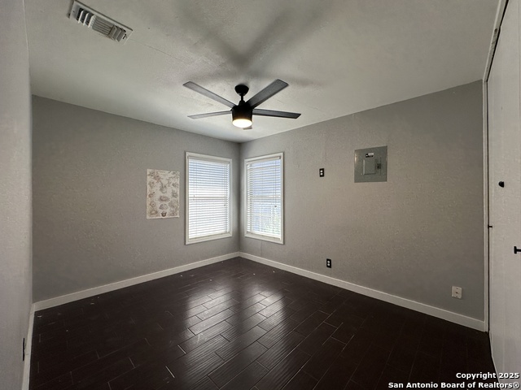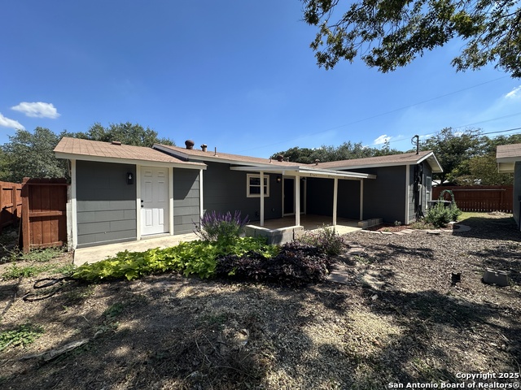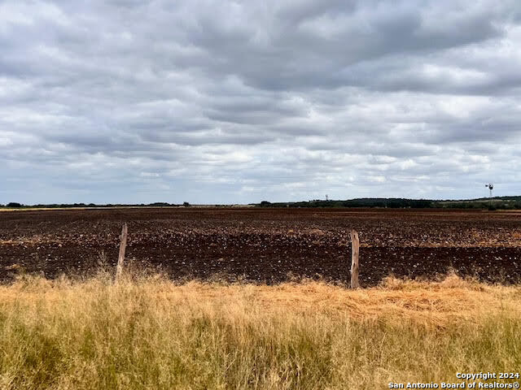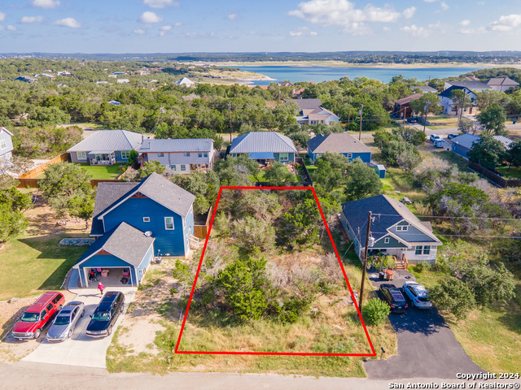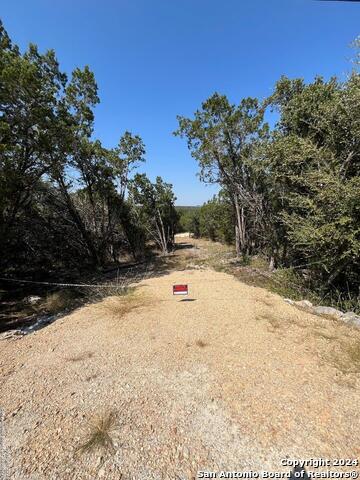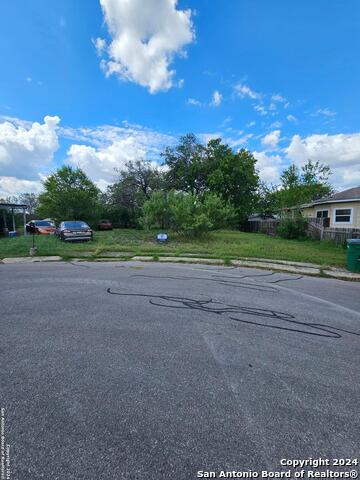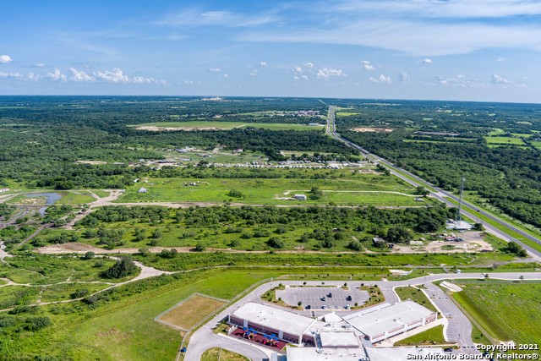2902 Shady Springs Dr, San Antonio, TX 78230
Priced at Only: $1,700
Would you like to sell your home before you purchase this one?
Reduced
- MLS#: 1911585 ( Residential Rental )
- Street Address: 2902 Shady Springs Dr
- Viewed: 13
- Price: $1,700
- Price sqft: $2
- Waterfront: No
- Year Built: 1960
- Bldg sqft: 1114
- Bedrooms: 3
- Total Baths: 2
- Full Baths: 2
- Days On Market: 20
- Additional Information
- County: BEXAR
- City: San Antonio
- Zipcode: 78230
- Subdivision: Green Briar
- District: North East I.S.D.
- Elementary School: Call District
- Middle School: Call District
- High School: Call District
- Provided by: Military City Property Managem
- Contact: Daniel Pedroza
- (210) 247-8188

- DMCA Notice
Description
Available within two weeks of application approval. Welcome to this one story home in the desirable Green Briar subdivision, located in the North East ISD. Offering 3 bedrooms and 2 full baths across 1,114 sq. ft., this home features a spacious family room with ceramic tile flooring, a separate dining area, and a functional kitchen with stove/range and refrigerator included. The primary suite includes a ceiling fan, ample closet space, and a private bath with a shower and single vanity. Secondary bedrooms are well sized and share a full hall bath. Enjoy outdoor living with a covered patio, and mature trees on a large 0.25 acre corner lot. Conveniently located near I 10 and Callaghan Rd., this home offers quick access to shopping, dining, and entertainment.
Payment Calculator
- Principal & Interest -
- Property Tax $
- Home Insurance $
- HOA Fees $
- Monthly -
Features
Building and Construction
- Apprx Age: 65
- Builder Name: Unknown
- Exterior Features: Stone/Rock, Siding
- Flooring: Ceramic Tile
- Foundation: Other
- Kitchen Length: 15
- Roof: Composition
- Source Sqft: Appsl Dist
Land Information
- Lot Description: Corner
School Information
- Elementary School: Call District
- High School: Call District
- Middle School: Call District
- School District: North East I.S.D.
Garage and Parking
- Garage Parking: None/Not Applicable
Eco-Communities
- Water/Sewer: Water System, Sewer System
Utilities
- Air Conditioning: One Central
- Fireplace: Not Applicable
- Heating Fuel: Natural Gas
- Heating: Central
- Window Coverings: All Remain
Amenities
- Common Area Amenities: None
Finance and Tax Information
- Application Fee: 75
- Days On Market: 15
- Max Num Of Months: 12
- Security Deposit: 1800
Rental Information
- Rent Includes: No Inclusions
- Tenant Pays: Gas/Electric, Water/Sewer, Interior Maintenance, Yard Maintenance, Exterior Maintenance, Garbage Pickup, Renters Insurance Required, Key Remote Deposit
Other Features
- Application Form: ONLINE
- Apply At: ONLINE
- Instdir: Exit I-10 towards Callaghan Rd, Right to Shady Springs Dr
- Interior Features: One Living Area
- Legal Description: Ncb 13263 Blk 3 Lot 9
- Miscellaneous: Broker-Manager
- Occupancy: Other
- Personal Checks Accepted: No
- Ph To Show: 210-222-2227
- Restrictions: Smoking Outside Only
- Salerent: For Rent
- Section 8 Qualified: No
- Style: One Story, Traditional
- Views: 13
Owner Information
- Owner Lrealreb: No
Contact Info

- Winney Realty Group
- Premier Realty Group
- Mobile: 210.209.3581
- Office: 210.392.2225
- winneyrealtygroup@gmail.com
Property Location and Similar Properties
Nearby Subdivisions
Carmen Heights
Castlewood Forest
Colonies North
Colonies Village
Dreamland Oaks
Edgecliff Condo Ns
Estates Of Alon
Foothills
Georgian Oaks
Green Briar
Greenbriar
Hunters Creek
Hunters Creek North
Huntington Place
Mission Oaks
Mission Trace
Shavano Ridge
Shenandoah
The Bridges
The Crest
The Summit
The Woodlands At Hunting
Whispering Oaks
Wilson Gardens
Woods Of Alon
Woodstone
