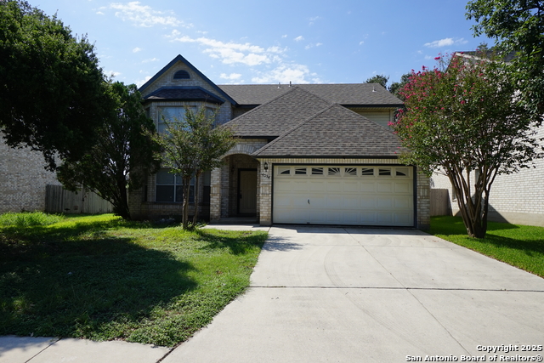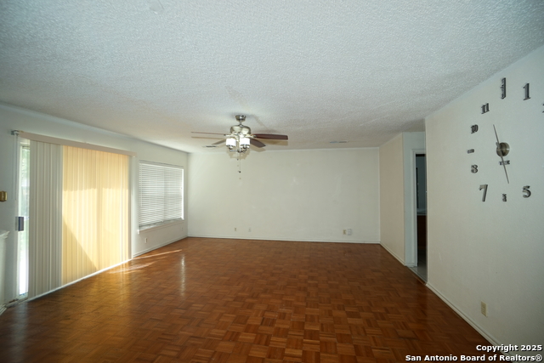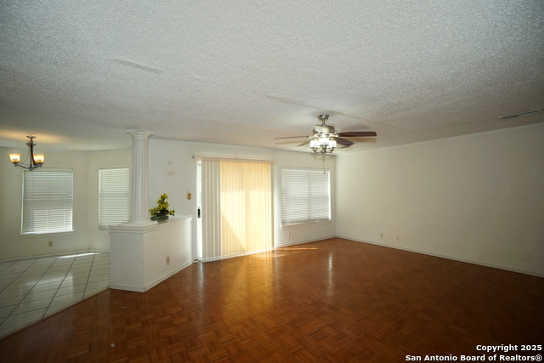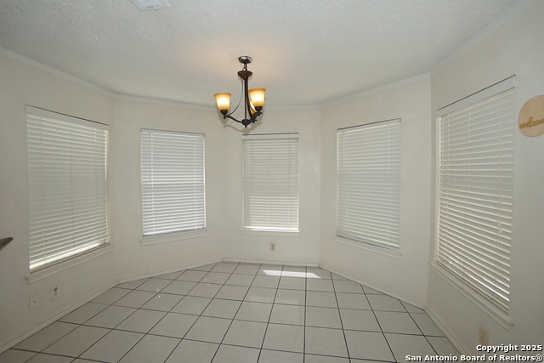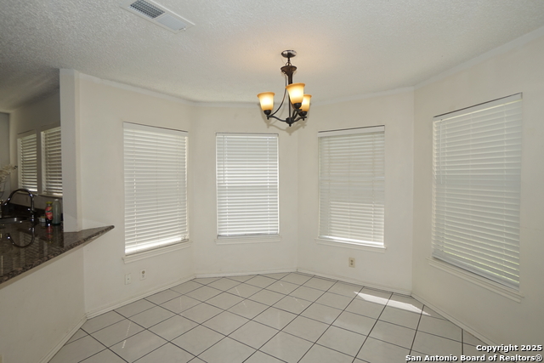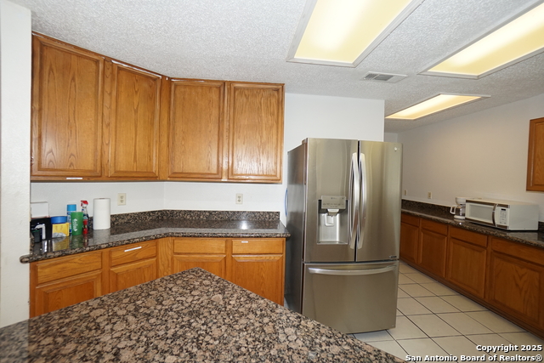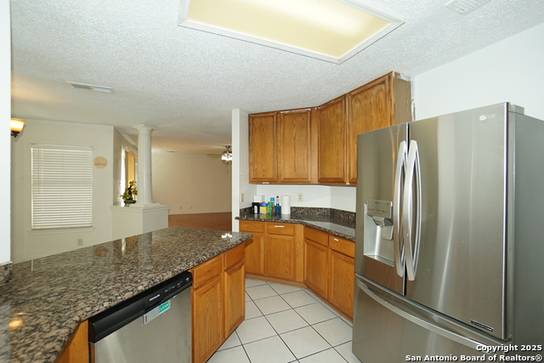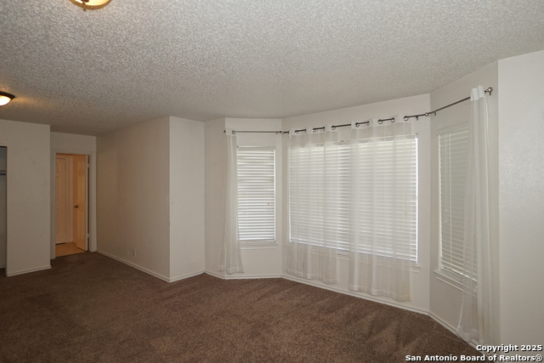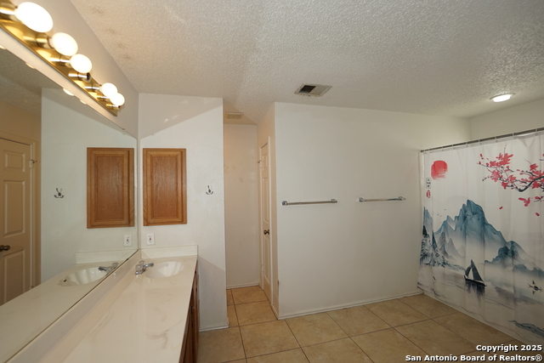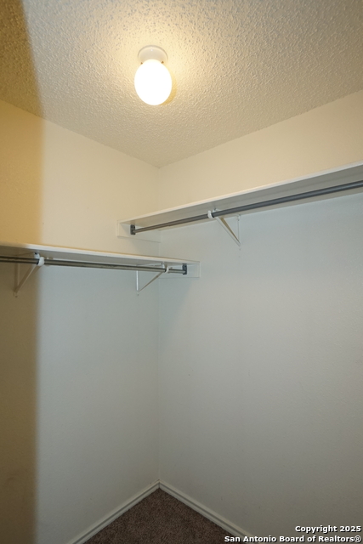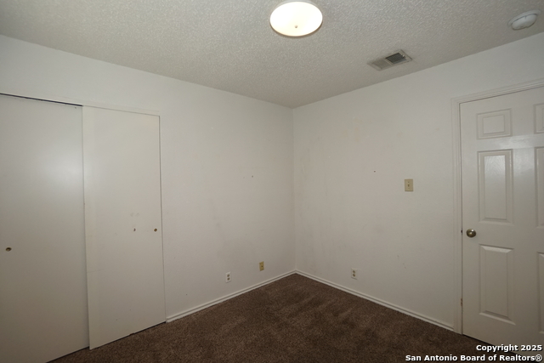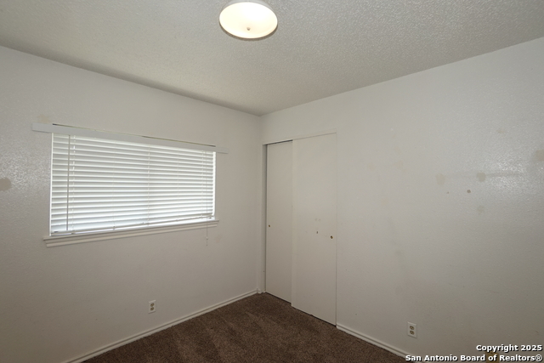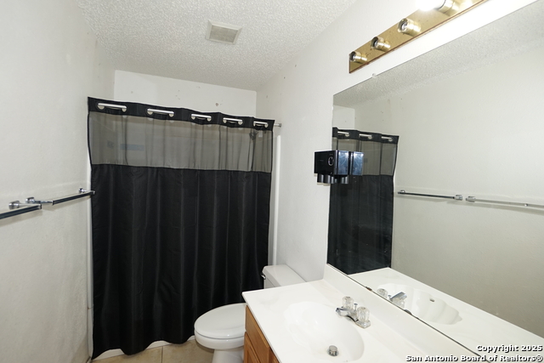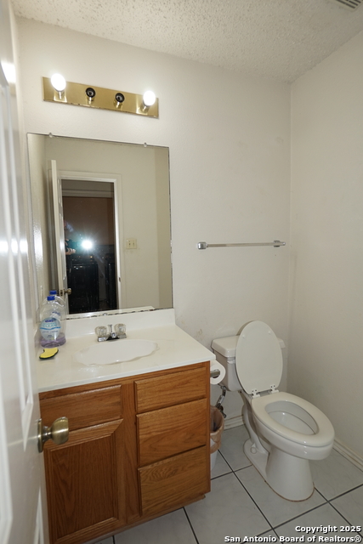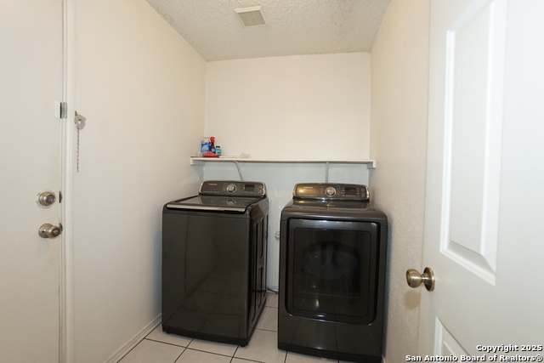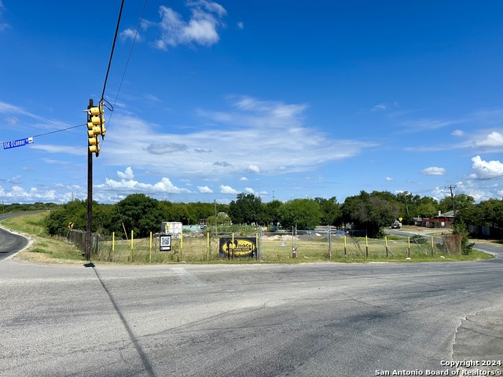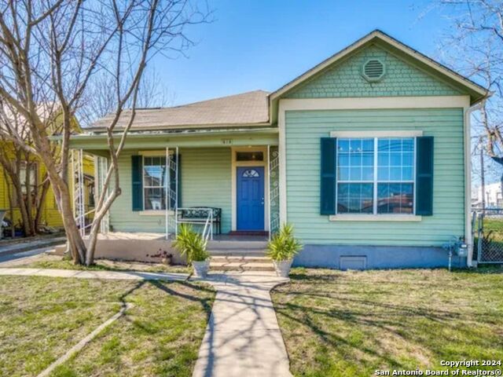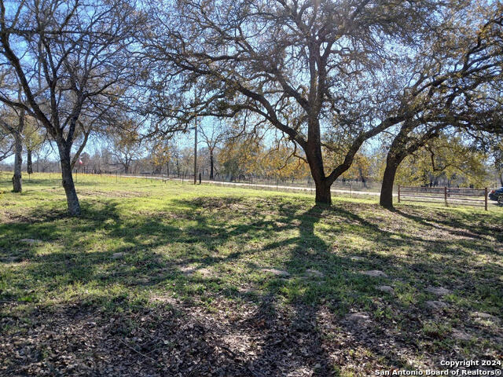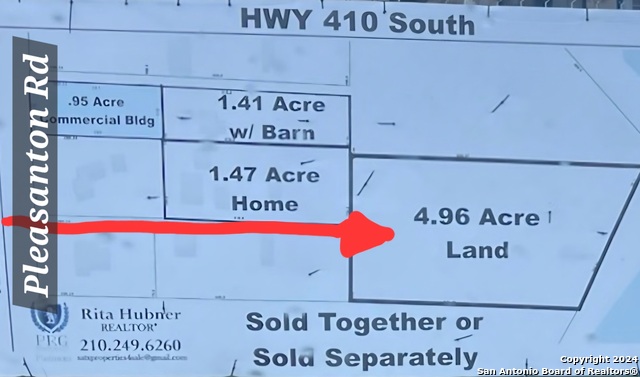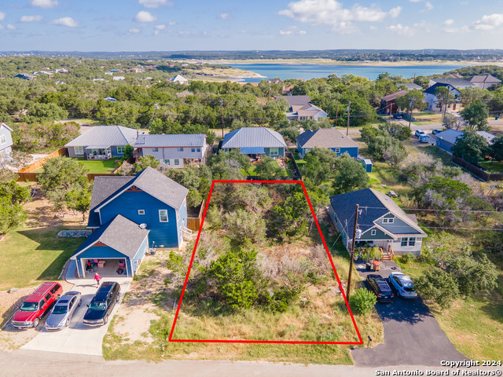14034 Emerald Creek, San Antonio, TX 78230
Priced at Only: $2,190
Would you like to sell your home before you purchase this one?
- MLS#: 1911730 ( Residential Rental )
- Street Address: 14034 Emerald Creek
- Viewed: 7
- Price: $2,190
- Price sqft: $1
- Waterfront: No
- Year Built: 1995
- Bldg sqft: 2455
- Bedrooms: 4
- Total Baths: 3
- Full Baths: 2
- 1/2 Baths: 1
- Days On Market: 19
- Additional Information
- County: BEXAR
- City: San Antonio
- Zipcode: 78230
- Subdivision: Huntington Place
- District: Northside
- Elementary School: Lockhill
- Middle School: Hobby William P.
- High School: Clark
- Provided by: Millennia Realty
- Contact: Jian Luo
- (210) 520-1693

- DMCA Notice
Description
Two story 4 bedroom 2. 5 baths home available for lease. Great location, conveniently located near i 10, 1604. Minutes to dining & schools, shopping at la cantera, the rim, huebner oaks, close to usaa, utsa, medical center. Great curb appeal in huntington place. Open floor plan, large kitchen with granite countertops, glass top range, plenty of counter space, large pantry, huge owner's retreat with double sink vanity, garden tub & large walk in closet. Ready for move in.
Payment Calculator
- Principal & Interest -
- Property Tax $
- Home Insurance $
- HOA Fees $
- Monthly -
Features
Building and Construction
- Apprx Age: 30
- Builder Name: RAYCO
- Exterior Features: Brick
- Flooring: Carpeting, Ceramic Tile, Linoleum, Wood
- Foundation: Slab
- Kitchen Length: 12
- Roof: Composition
- Source Sqft: Appsl Dist
School Information
- Elementary School: Lockhill
- High School: Clark
- Middle School: Hobby William P.
- School District: Northside
Garage and Parking
- Garage Parking: Two Car Garage, Attached
Eco-Communities
- Water/Sewer: Water System, Sewer System
Utilities
- Air Conditioning: One Central
- Fireplace: Not Applicable
- Heating Fuel: Electric
- Heating: Central
- Security: Security System
- Utility Supplier Elec: CPS
- Utility Supplier Grbge: CITY
- Utility Supplier Sewer: SAWS
- Utility Supplier Water: SAWS
- Window Coverings: Some Remain
Amenities
- Common Area Amenities: Jogging Trail, Near Shopping
Finance and Tax Information
- Application Fee: 75
- Days On Market: 31
- Max Num Of Months: 24
- Pet Deposit: 400
- Security Deposit: 2190
Rental Information
- Rent Includes: No Inclusions
- Tenant Pays: Gas/Electric, Water/Sewer, Interior Maintenance, Yard Maintenance, Exterior Maintenance, Garbage Pickup
Other Features
- Accessibility: Entry Slope less than 1 foot, Level Lot, Level Drive
- Application Form: TAR
- Apply At: MILLENNIA REALTY
- Instdir: VANCE JACKSON / BORDER MILL
- Interior Features: One Living Area, Separate Dining Room, Two Eating Areas, Walk-In Pantry, Utility Room Inside, All Bedrooms Upstairs, Open Floor Plan, Cable TV Available
- Legal Description: NCB 18967 BLK 5 LOT 4
- Min Num Of Months: 12
- Miscellaneous: Owner-Manager
- Occupancy: Vacant
- Personal Checks Accepted: No
- Ph To Show: 210-222-2227
- Restrictions: Smoking Outside Only
- Salerent: For Rent
- Section 8 Qualified: No
- Style: Two Story
Owner Information
- Owner Lrealreb: No
Contact Info

- Winney Realty Group
- Premier Realty Group
- Mobile: 210.209.3581
- Office: 210.392.2225
- winneyrealtygroup@gmail.com
Property Location and Similar Properties
Nearby Subdivisions
Carmen Heights
Castlewood Forest
Colonies North
Colonies Village
Dreamland Oaks
Edgecliff Condo Ns
Estates Of Alon
Foothills
Georgian Oaks
Green Briar
Greenbriar
Hunters Creek
Hunters Creek North
Huntington Place
Mission Oaks
Mission Trace
Shavano Ridge
Shenandoah
The Bridges
The Crest
The Summit
The Woodlands At Hunting
Whispering Oaks
Wilson Gardens
Woods Of Alon
Woodstone
