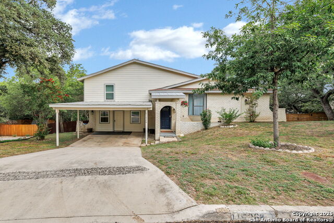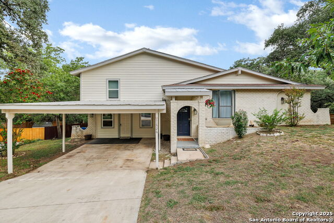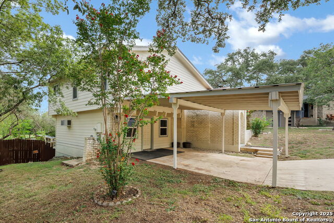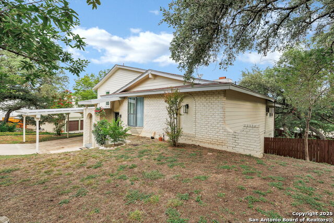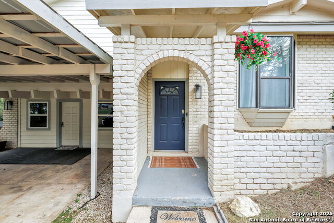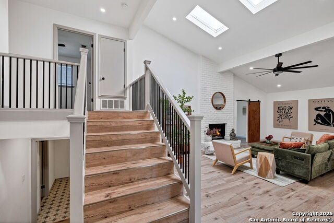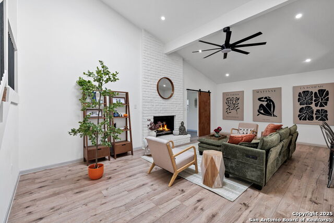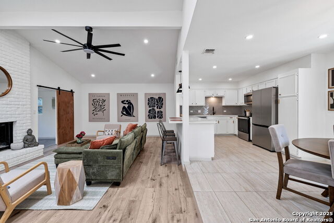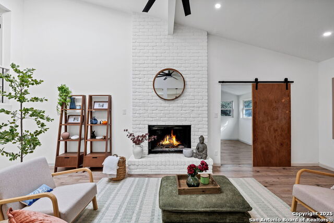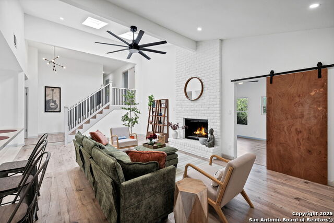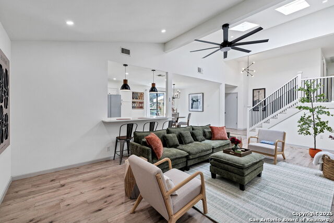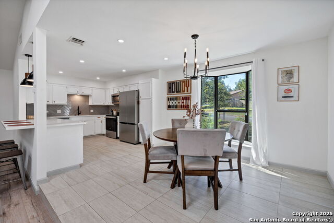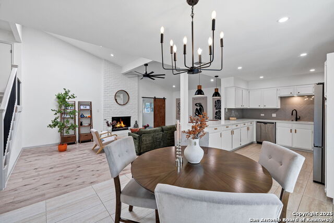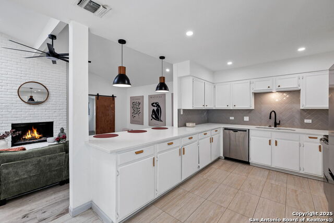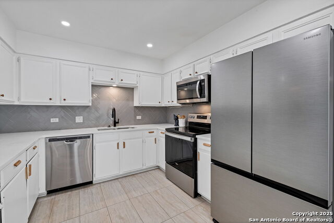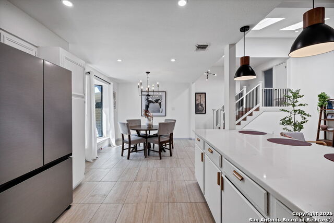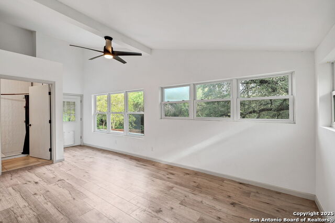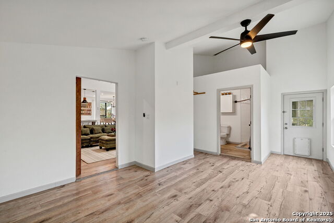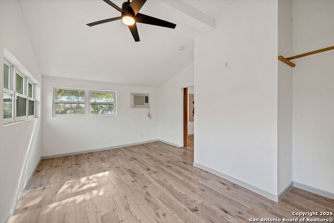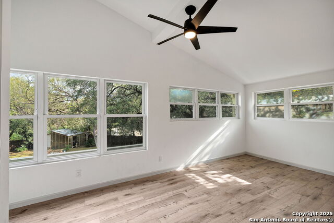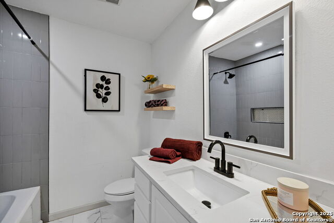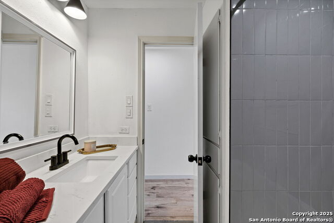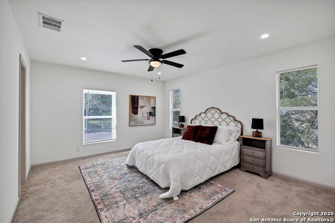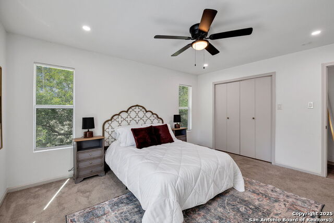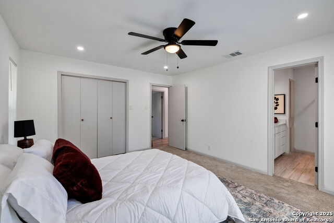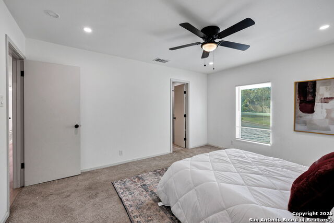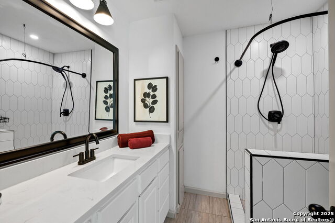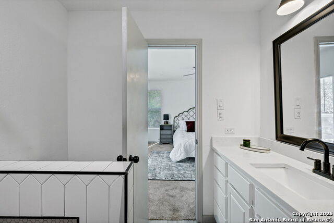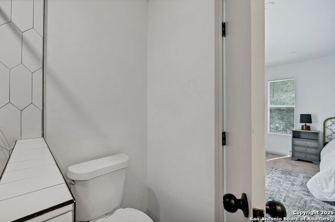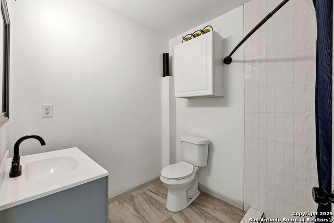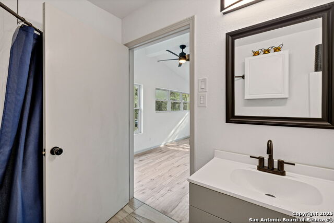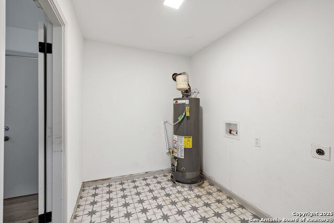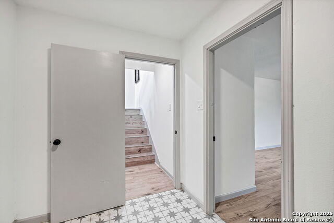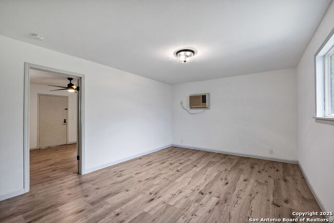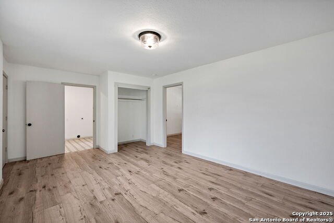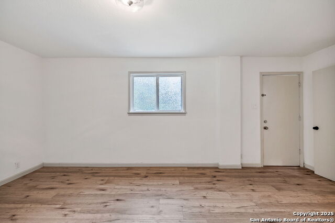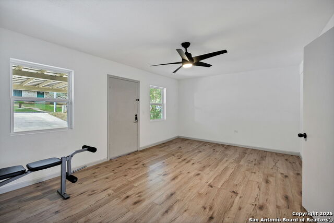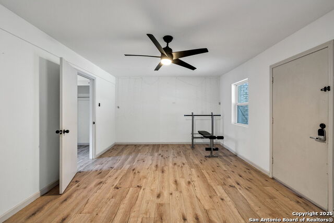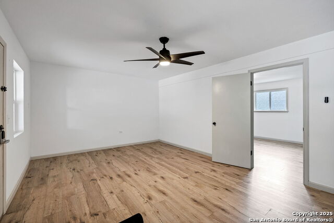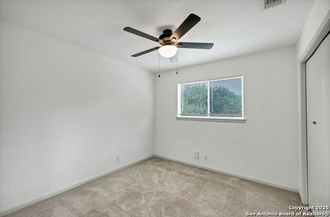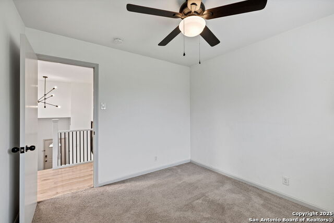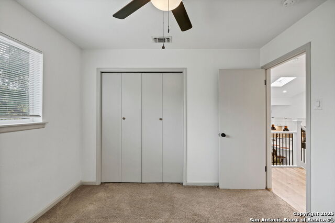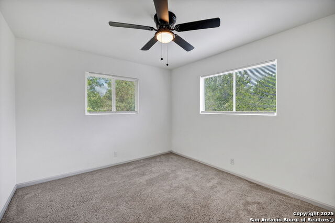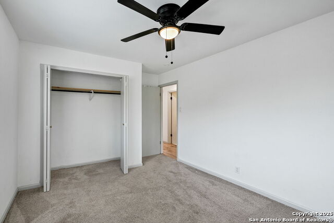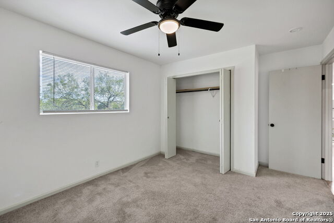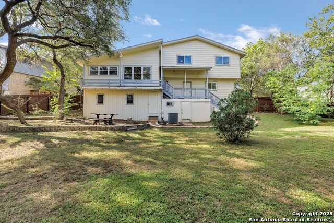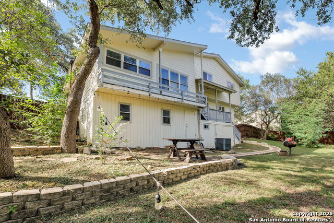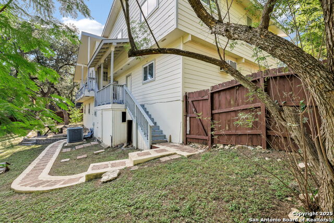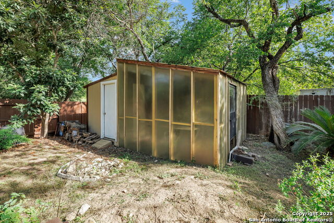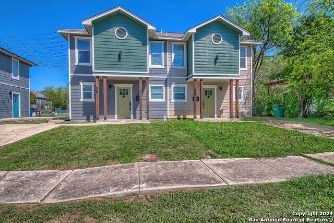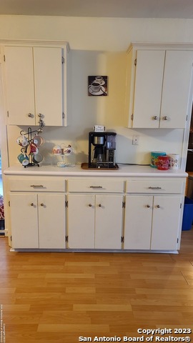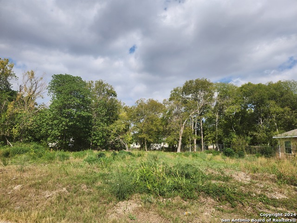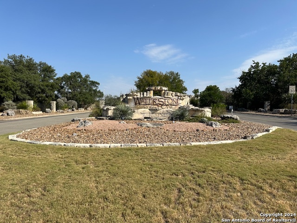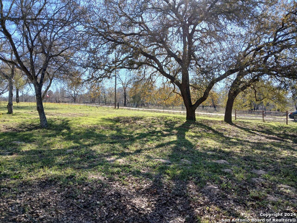11526 Clifton Forge, San Antonio, TX 78230
Priced at Only: $385,000
Would you like to sell your home before you purchase this one?
- MLS#: 1914085 ( Single Residential )
- Street Address: 11526 Clifton Forge
- Viewed: 9
- Price: $385,000
- Price sqft: $171
- Waterfront: No
- Year Built: 1968
- Bldg sqft: 2246
- Bedrooms: 4
- Total Baths: 3
- Full Baths: 3
- Garage / Parking Spaces: 1
- Days On Market: 11
- Additional Information
- County: BEXAR
- City: San Antonio
- Zipcode: 78230
- Subdivision: Shenandoah
- District: Northside
- Elementary School: Housman
- Middle School: Hobby William P.
- High School: Clark
- Provided by: Real Broker, LLC
- Contact: Elizabeth Giguere
- (210) 901-0149

- DMCA Notice
Description
Beautiful multi level home located in the peaceful Shenandoah community! This spacious property offers 4 bedrooms and 3 full baths with versatile living spaces throughout. The main living area features a vaulted ceiling and cozy fireplace, seamlessly connected to the breakfast area and kitchen, complete with granite countertops and stainless steel appliances. The second level boasts vinyl flooring in the living and game room or additional mother in law suite, while the kitchen and bathrooms feature ceramic tile. All bedrooms on the third level are carpeted for comfort. The downstairs level includes laundry, and two flexible rooms that can serve as an office, exercise space, or additional bedrooms. The oversized backyard offers endless possibilities plenty of room for a pool, fire pit, or even a workshop. This home is a must see!
Payment Calculator
- Principal & Interest -
- Property Tax $
- Home Insurance $
- HOA Fees $
- Monthly -
Features
Building and Construction
- Apprx Age: 57
- Builder Name: Unknown
- Construction: Pre-Owned
- Exterior Features: Brick, Siding, Cement Fiber
- Floor: Carpeting, Ceramic Tile, Vinyl
- Foundation: Slab
- Kitchen Length: 15
- Other Structures: Shed(s)
- Roof: Composition
- Source Sqft: Appsl Dist
Land Information
- Lot Description: 1/4 - 1/2 Acre, Mature Trees (ext feat), Gently Rolling
- Lot Improvements: Street Paved, Curbs, City Street
School Information
- Elementary School: Housman
- High School: Clark
- Middle School: Hobby William P.
- School District: Northside
Garage and Parking
- Garage Parking: Converted Garage, None/Not Applicable
Eco-Communities
- Water/Sewer: Water System, Sewer System
Utilities
- Air Conditioning: One Central, Two Window/Wall
- Fireplace: One
- Heating Fuel: Electric
- Heating: Central
- Recent Rehab: No
- Utility Supplier Elec: CPS
- Utility Supplier Gas: CPS
- Utility Supplier Sewer: SAWS
- Utility Supplier Water: SAWS
- Window Coverings: None Remain
Amenities
- Neighborhood Amenities: Pool, Tennis, Clubhouse, Park/Playground
Finance and Tax Information
- Home Owners Association Fee: 179
- Home Owners Association Frequency: Annually
- Home Owners Association Mandatory: Mandatory
- Home Owners Association Name: SHENANDOAH
- Total Tax: 9093.37
Rental Information
- Currently Being Leased: No
Other Features
- Block: 18
- Contract: Exclusive Right To Sell
- Instdir: I-10 West, exit 560 towards Ramsgate Dr/Huebner Road. Take right on Ramsgate Road. Left on Clifton Forge. House will be on your right.
- Interior Features: Three Living Area, Liv/Din Combo, Eat-In Kitchen, Breakfast Bar, Game Room, Utility Room Inside, Converted Garage, High Ceilings, Laundry Lower Level
- Legal Description: Ncb 14273 Blk 18 Lot 7
- Occupancy: Other
- Ph To Show: 210-222-2227
- Possession: Closing/Funding
- Style: Two Story
Owner Information
- Owner Lrealreb: No
Contact Info

- Winney Realty Group
- Premier Realty Group
- Mobile: 210.209.3581
- Office: 210.392.2225
- winneyrealtygroup@gmail.com
Property Location and Similar Properties
Nearby Subdivisions
Brook Haven
Carmen Heights
Carrington Place
Colonial Hills
Colonies North
Creekside Court
Dreamland Oaks
East Shearer Hills
Elm Creek
Estates Of Alon
Foothills
Georgian Oaks
Green Briar
Greenbriar
Hidden Creek
Hunters Creek
Hunters Creek North
Huntington
Huntington Place
Inverness
Kenney Oaks
Kings Grant Forest
Mission Oaks
Mission Trace
Park Forest
River Oaks
Shavano Bend
Shavano Forest
Shavano Heights
Shavano Ridge
Shenandoah
Sleepy Cove
Summit Of Colonies N
The Summit
Warwick Farms
Wellsprings
Whispering Oaks
Wilson Gardens
Wilson's Gardens
Woodland Manor
Woodland Place
Woods Of Alon
