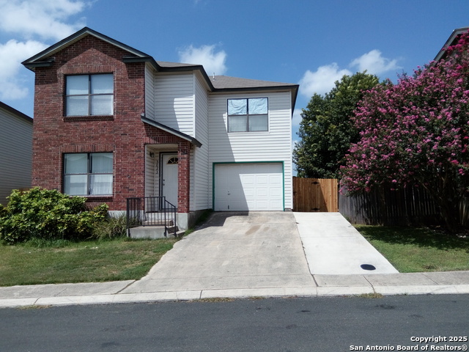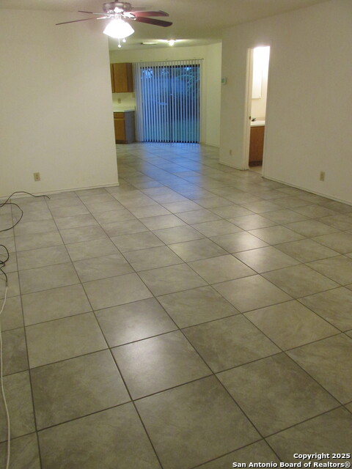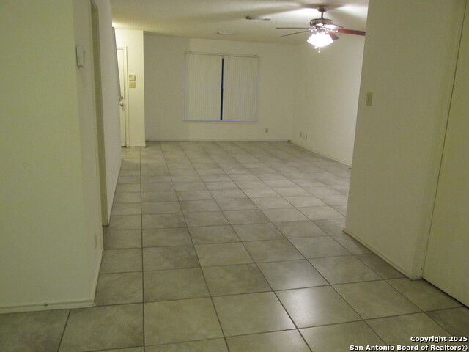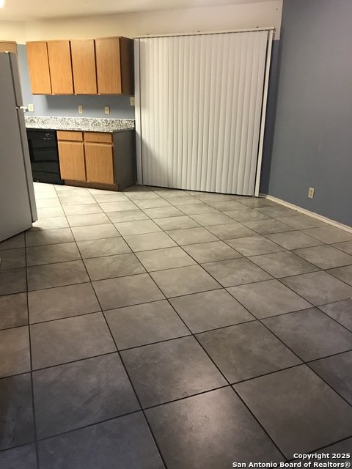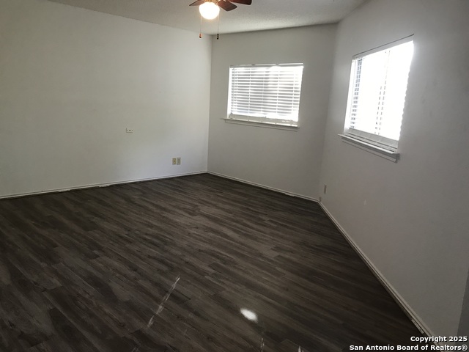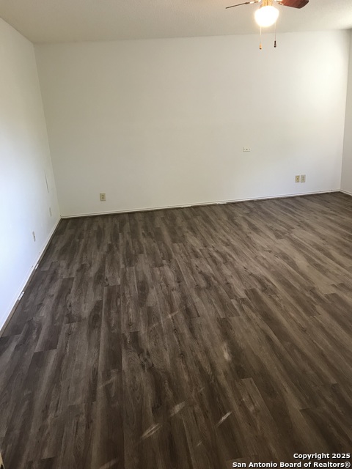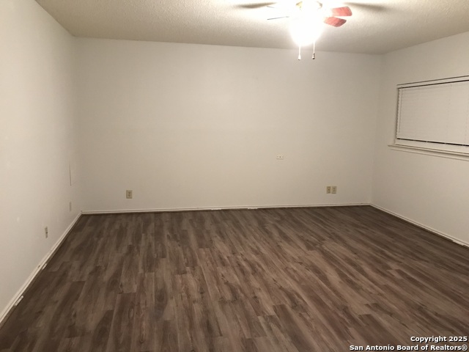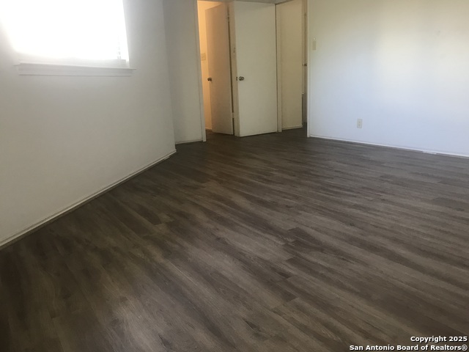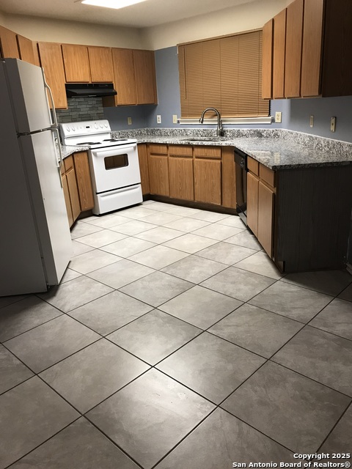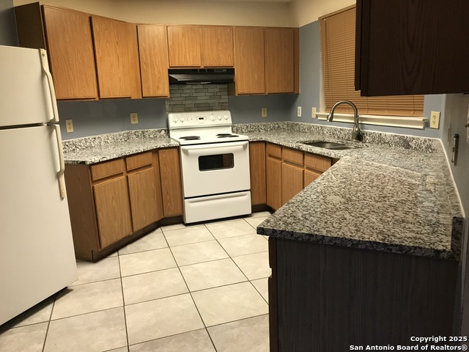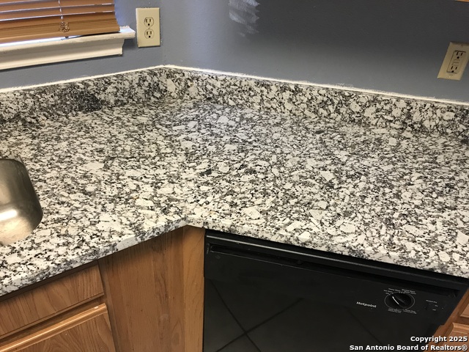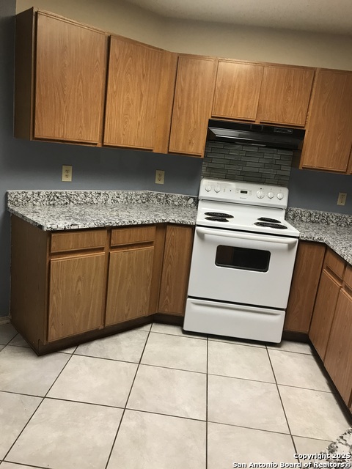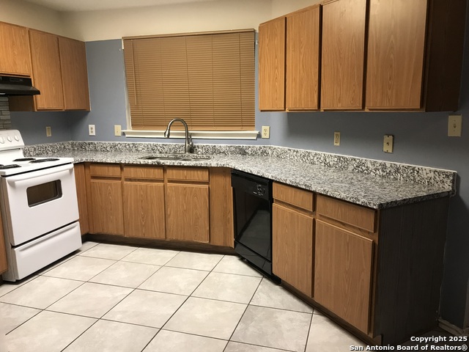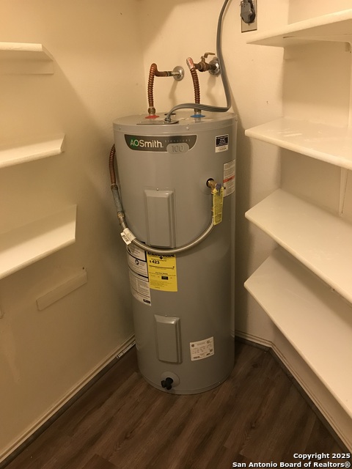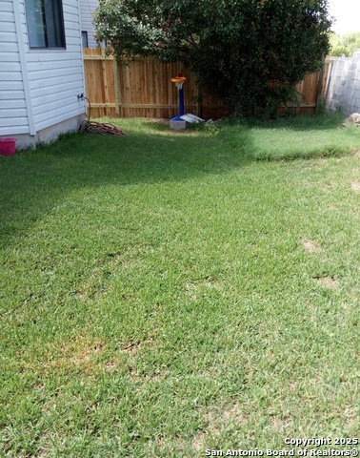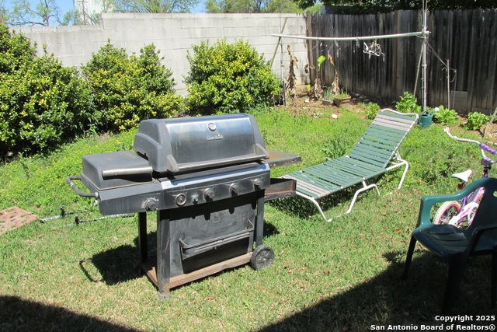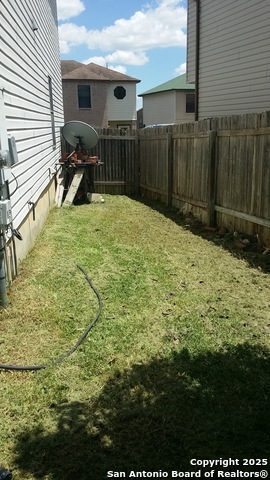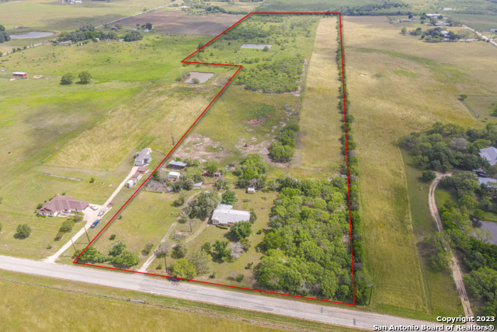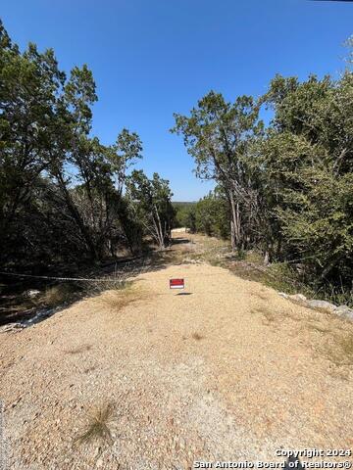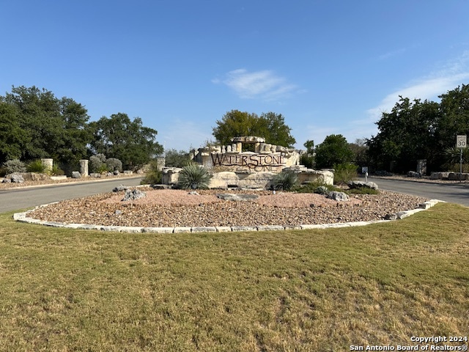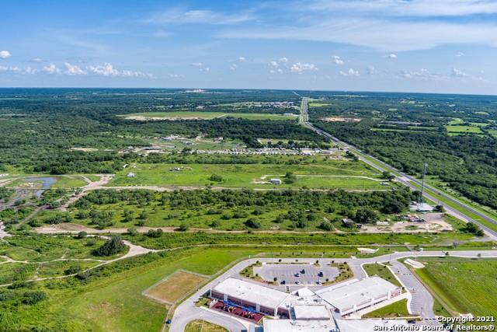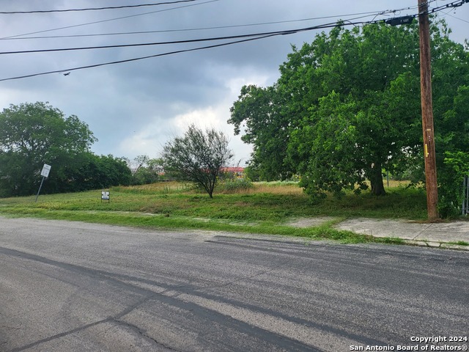5023 Taylor Kenton, San Antonio, TX 78240
Priced at Only: $229,800
Would you like to sell your home before you purchase this one?
- MLS#: 1914312 ( Single Residential )
- Street Address: 5023 Taylor Kenton
- Viewed: 10
- Price: $229,800
- Price sqft: $139
- Waterfront: No
- Year Built: 1997
- Bldg sqft: 1650
- Bedrooms: 4
- Total Baths: 3
- Full Baths: 2
- 1/2 Baths: 1
- Garage / Parking Spaces: 1
- Days On Market: 10
- Additional Information
- County: BEXAR
- City: San Antonio
- Zipcode: 78240
- Subdivision: Kenton Place Two
- District: Northside
- Elementary School: Mc Dermott
- Middle School: Rawlinson
- High School: Clark
- Provided by: Creekview Realty
- Contact: John Prell
- (800) 219-9444

- DMCA Notice
Description
Priced to sell ! This spacious 4 bedroom, 2.5 bathroom house is in the Medical Center area of San Antonio, 2 minutes from USAA, quick access to IH 10, loop IH 410, Loop IH 1604, close to University of TX at SA, Valero Corp at SA, La Cantera, the Rim, many shopping centers and mall, and Fiesta Texas Six Flags. Downstairs floor is tile. Entire upstairs floor is luxury 100% water proof premium plank floor (2023). The stairway is new carpet for knee protection (July 2025). The roof is in perfect condition. The AC HVAC system is in excellent condition. Both of the indoor AC system and outdoor AC system were installed in July 2019, and have been lightly used, and are both in excellent condition. Water heater was installed in 2022. Kitchen garbage disposer was installed in 2025. Kitchen has brand new granite countertop (laminate countertop was removed and upgraded to this brand new granite countertop). The parking driveway is the widest parking driveway in the subdivision. You can park two full size trucks side by side and still has good extra spaces left. The parking driveway has a concrete ramp between the fence gate and the parking driveway so you can drag trash cart easily from backyard to sidewalk. This home is in the Northside School District (the best school district in San Antonio).
Payment Calculator
- Principal & Interest -
- Property Tax $
- Home Insurance $
- HOA Fees $
- Monthly -
Features
Building and Construction
- Apprx Age: 28
- Builder Name: KB Home
- Construction: Pre-Owned
- Exterior Features: Siding
- Floor: Ceramic Tile
- Foundation: Slab
- Kitchen Length: 10
- Roof: Composition
- Source Sqft: Appsl Dist
Land Information
- Lot Improvements: Street Paved
School Information
- Elementary School: Mc Dermott
- High School: Clark
- Middle School: Rawlinson
- School District: Northside
Garage and Parking
- Garage Parking: One Car Garage, Attached
Eco-Communities
- Water/Sewer: Water System, Sewer System
Utilities
- Air Conditioning: One Central
- Fireplace: Not Applicable
- Heating Fuel: Electric
- Heating: Central
- Utility Supplier Elec: CPS
- Utility Supplier Grbge: City
- Utility Supplier Sewer: SAWS
- Utility Supplier Water: SAWS
- Window Coverings: None Remain
Amenities
- Neighborhood Amenities: Other - See Remarks
Finance and Tax Information
- Home Faces: South
- Home Owners Association Fee: 310
- Home Owners Association Frequency: Annually
- Home Owners Association Mandatory: Mandatory
- Home Owners Association Name: SPECTRUMAM, 165 ASSOCIATION
- Total Tax: 5245.79
Other Features
- Accessibility: Near Bus Line
- Contract: Exclusive Right To Sell
- Instdir: From IH-10 take exit at Huebner Rd and go towards west on Huebner Rd for less than a quarter of mile and turn left onto Fredericksburg Rd, and turn right onto Gus Eckert Rd, and turn left into the first entrance of Kenton Place II subdivision.
- Interior Features: All Bedrooms Upstairs, Laundry Main Level
- Legal Description: Ncb 16349 Blk 2 Lot 9 (Kenton Place Two Pud)
- Occupancy: Owner
- Ph To Show: 210-846-4040
- Possession: Closing/Funding
- Style: Two Story
- Views: 10
Owner Information
- Owner Lrealreb: No
Contact Info

- Winney Realty Group
- Premier Realty Group
- Mobile: 210.209.3581
- Office: 210.392.2225
- winneyrealtygroup@gmail.com
Property Location and Similar Properties
Nearby Subdivisions
Alamo Farmsteads
Alamo Farmsteads Ns
Apple Creek
Bluffs At Westchase
Canterfield
Country View
Country View Village
Echo Creek
Eckhert Crossing
Elm Ridge
Elmridge
Enclave Of Rustic Oaks
Forest Meadows
Forest Meadows Ns
Forest Oaks
John Marshall
Kenton Place
Kenton Place Two
Lantern Creek
Leon Valley
Leon Valley/canterfield
Lincoln Park
Linkwood
Linkwood Addition
Lost Oaks
Marshall Meadows
Oak Bluff
Oak Hills Terrace
Oakhills Terrace
Oakhills Terrace - Bexar Count
Oakland Estates
Oaks Of French Creek
Pavona Place
Pecan Hill
Pembroke Estates
Pembroke Farms
Pembroke Village
Pheasant Creek
Preserve At Research Enclave
Retreat At Glen Heather
Retreat At Oakhills Iii
Rockwell Village
Rowley Gardens
Rue Orleans
Summerwind
Summerwood
Terra View Townhomes
The Enclave At Whitby
The Landing At French Creek
The Preserve @ Research Enclav
The Villas At Kenton Pla
Villamanta
Villamanta Condominiums
Villas At Roanoke
Villas Of Oakcreek
Wellesley Manor
Westfield
Wildwood
Wildwood One
